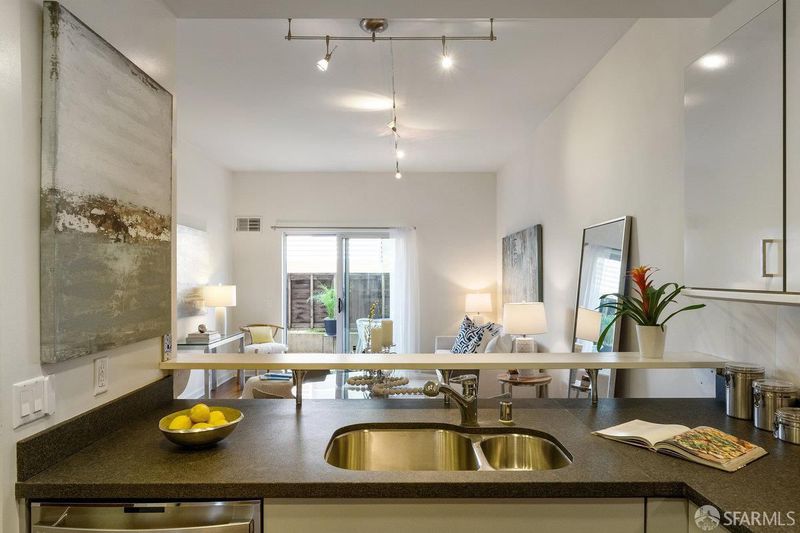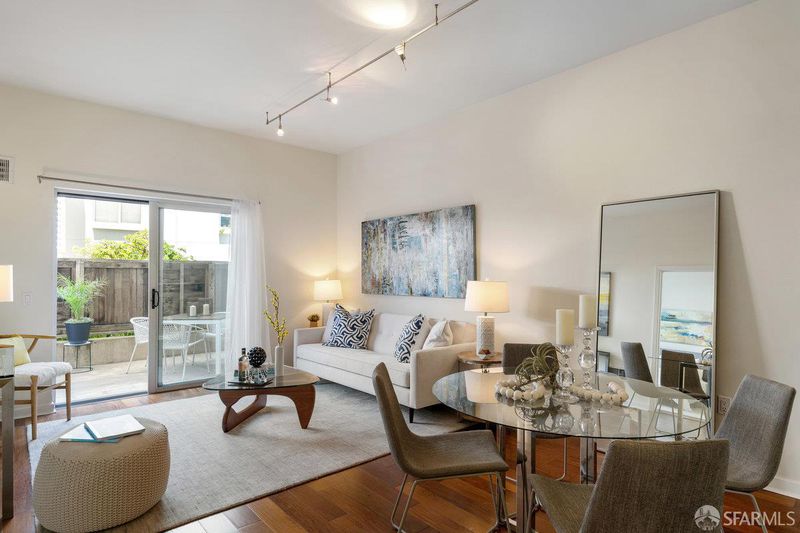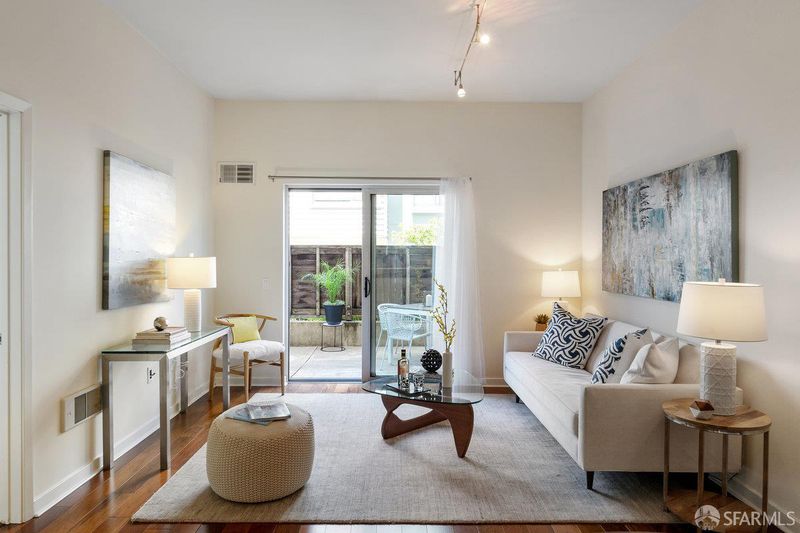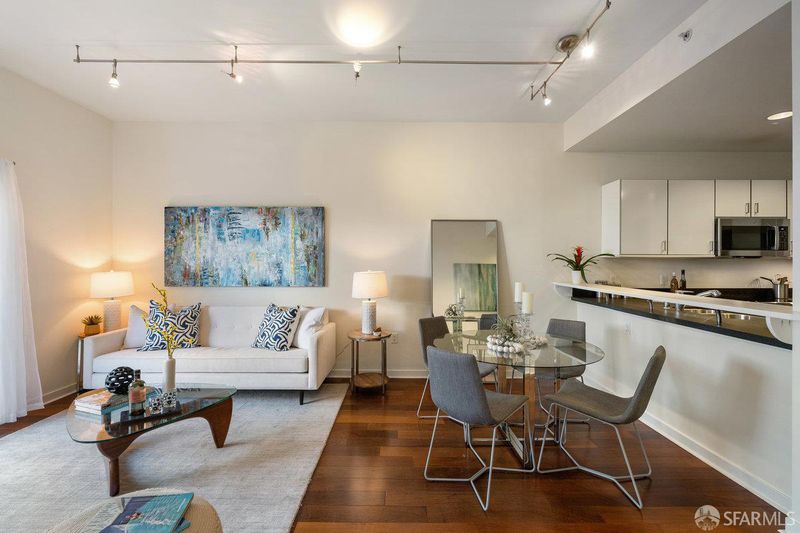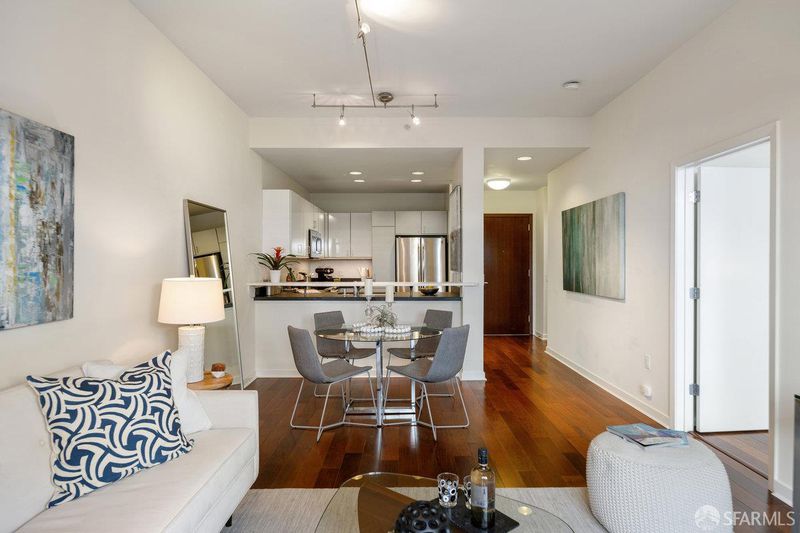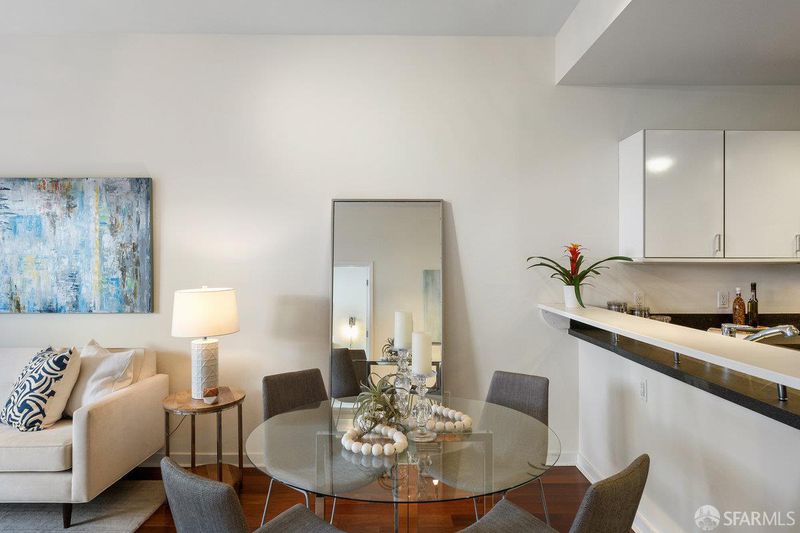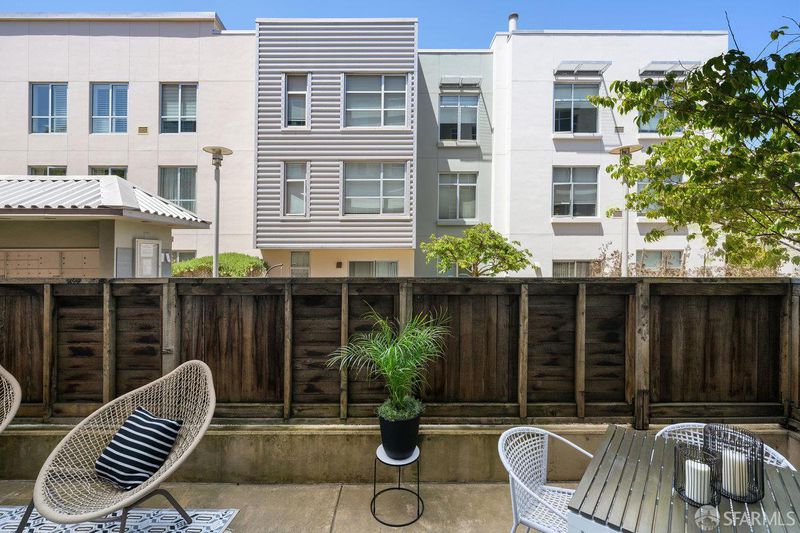
$725,000
663
SQ FT
$1,094
SQ/FT
451 Kansas St, #316
@ 17th Street - 9 - Potrero Hill, San Francisco
- 1 Bed
- 1 Bath
- 1 Park
- 663 sqft
- San Francisco
-

Nestled in San Francisco's highly sought-after sunny North Slope of Potrero Hill, this contemporary 1-Bd condominium offers an elevated urban living experience. The open-concept living area, the heart of the home, flows seamlessly onto a generously sized enclosed patio, perfect for dining outdoors, relaxing peacefully, or hosting intimate gatherings. The kitchen features refined Studio Becker cabinetry & GE-Profile appliances. In-unit laundry adds to the everyday convenience. The spacious bedroom serves as a private retreat, complete with an en-suite bathroom and ample closet space. Courtyard-level access eliminates stairs, adding to the ease of living. The Potrero offers garage parking and additional storage, ensuring peace of mind. Fitness enthusiasts will appreciate the state-of-the-art gymnasium, while the common rooftop deck provides panoramic city views, ideal for relaxation or entertaining. Bicycle storage and on-site management further enhance the living experience. Grocery shopping is a breeze with Whole Foods Market just steps away and commuters enjoy easy access to freeways 280 and 101 for effortless travel throughout the Bay Area. The vibrant neighborhood offers a dynamic lifestyle, with the Chase Center, Mission Bay and a diverse array of restaurants & shops nearby.
- Days on Market
- 70 days
- Current Status
- Contingent
- Original Price
- $745,000
- List Price
- $725,000
- On Market Date
- Jun 20, 2025
- Contingent Date
- Aug 23, 2025
- Property Type
- Condominium
- District
- 9 - Potrero Hill
- Zip Code
- 94107
- MLS ID
- 425048716
- APN
- 3978-016
- Year Built
- 2007
- Stories in Building
- 5
- Number of Units
- 168
- Possession
- Close Of Escrow
- Data Source
- SFAR
- Origin MLS System
The New School of San Francisco
Charter K-5
Students: 235 Distance: 0.2mi
Downtown High School
Public 9-12 Continuation
Students: 171 Distance: 0.2mi
Live Oak School
Private K-8 Elementary, Coed
Students: 400 Distance: 0.2mi
Xian Yun Academy of the Arts California
Private 6-12 Middle, High, Core Knowledge
Students: 40 Distance: 0.2mi
San Francisco Brightworks
Private K-12 Elementary, Middle, Coed
Students: 88 Distance: 0.4mi
Seneca Center
Private 5-12 Special Education, Secondary, Coed
Students: 19 Distance: 0.4mi
- Bed
- 1
- Bath
- 1
- Low-Flow Shower(s), Low-Flow Toilet(s), Tile, Tub w/Shower Over
- Parking
- 1
- Attached, Garage Door Opener, Garage Facing Rear, Side-by-Side
- SQ FT
- 663
- SQ FT Source
- Unavailable
- Lot SQ FT
- 80,311.0
- Lot Acres
- 1.8437 Acres
- Kitchen
- Kitchen/Family Combo
- Cooling
- None
- Dining Room
- Dining/Living Combo
- Exterior Details
- Uncovered Courtyard
- Flooring
- Wood
- Foundation
- Concrete
- Heating
- Electric, MultiZone, Other, See Remarks
- Laundry
- Dryer Included, Electric, Laundry Closet, Stacked Only, Washer Included, Washer/Dryer Stacked Included
- Main Level
- Bedroom(s), Full Bath(s), Garage, Kitchen, Living Room, Primary Bedroom
- Possession
- Close Of Escrow
- Architectural Style
- Contemporary
- Special Listing Conditions
- Offer As Is
- * Fee
- $635
- Name
- The Potrero Owners Association
- *Fee includes
- Common Areas, Elevator, Insurance on Structure, Maintenance Exterior, Maintenance Grounds, Management, Recreation Facility, Roof, Sewer, Trash, and Water
MLS and other Information regarding properties for sale as shown in Theo have been obtained from various sources such as sellers, public records, agents and other third parties. This information may relate to the condition of the property, permitted or unpermitted uses, zoning, square footage, lot size/acreage or other matters affecting value or desirability. Unless otherwise indicated in writing, neither brokers, agents nor Theo have verified, or will verify, such information. If any such information is important to buyer in determining whether to buy, the price to pay or intended use of the property, buyer is urged to conduct their own investigation with qualified professionals, satisfy themselves with respect to that information, and to rely solely on the results of that investigation.
School data provided by GreatSchools. School service boundaries are intended to be used as reference only. To verify enrollment eligibility for a property, contact the school directly.
