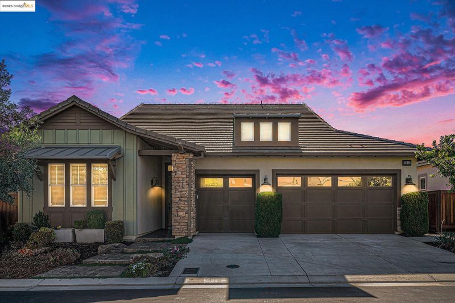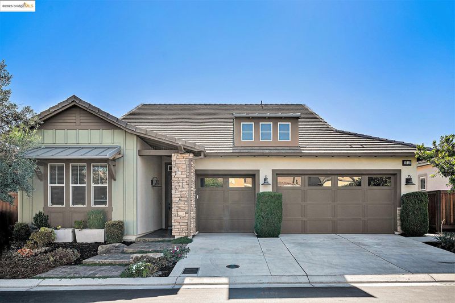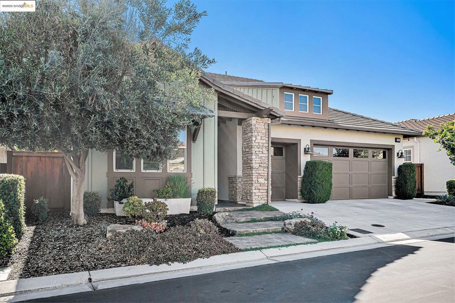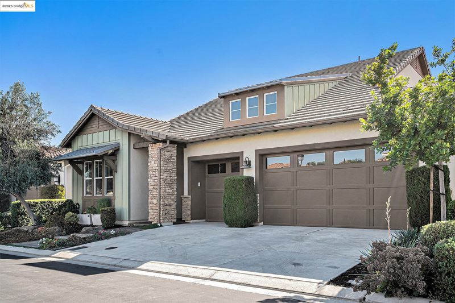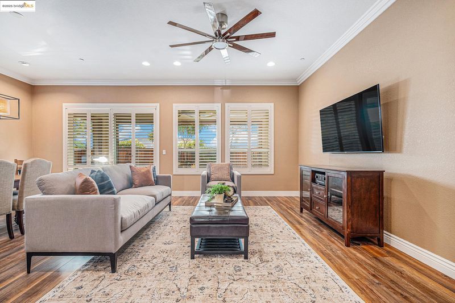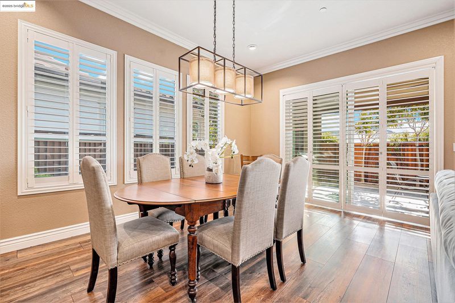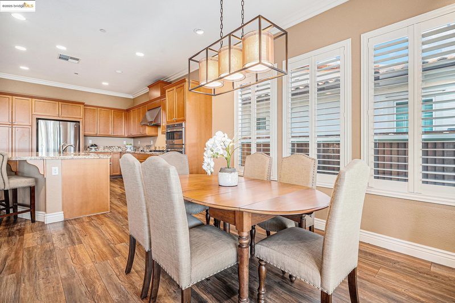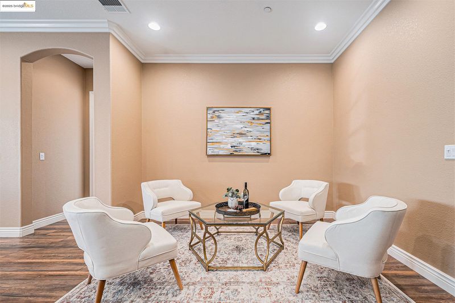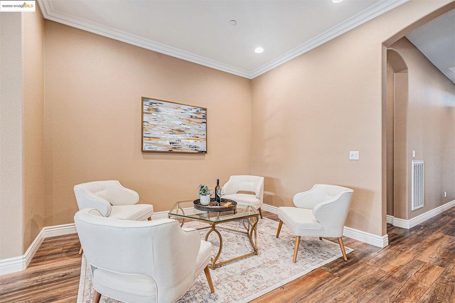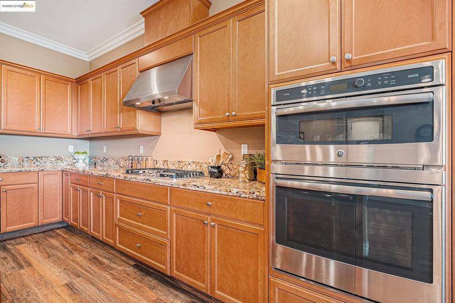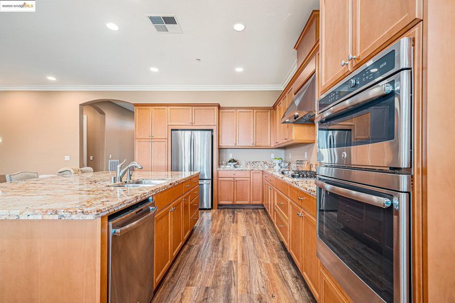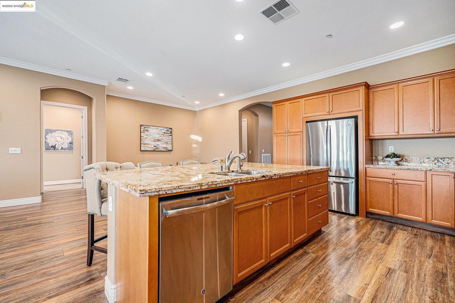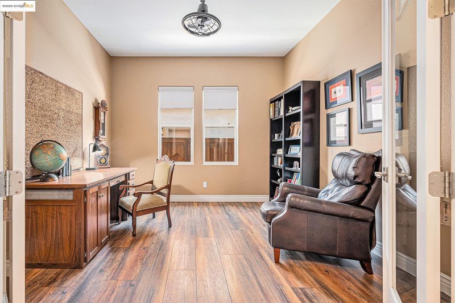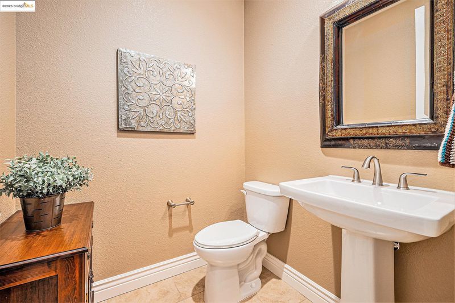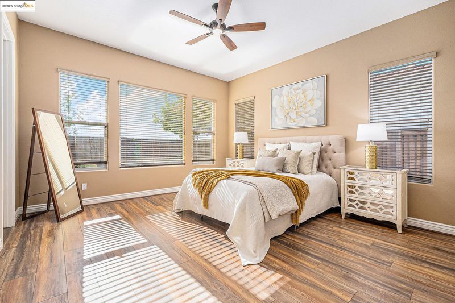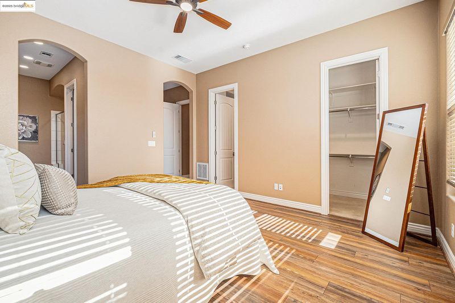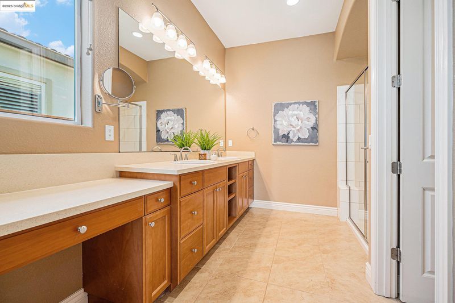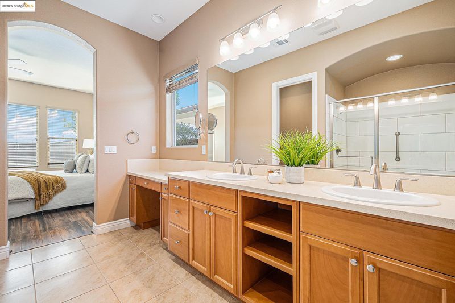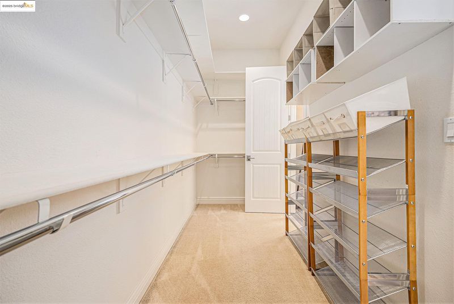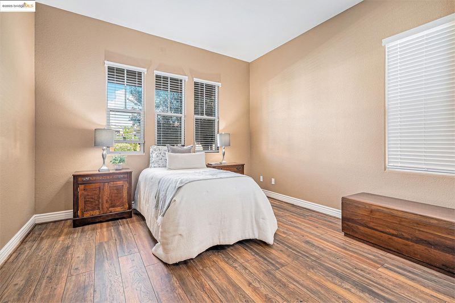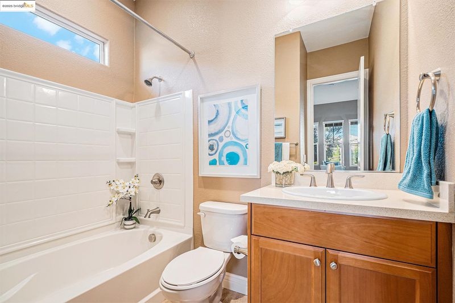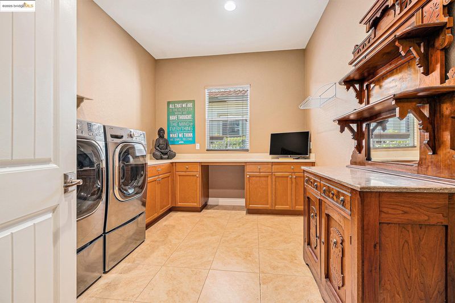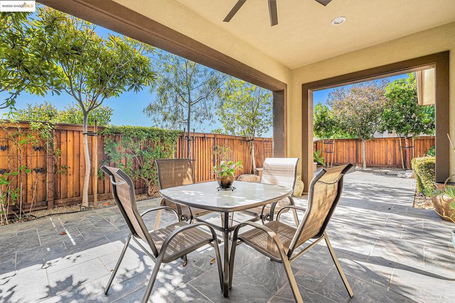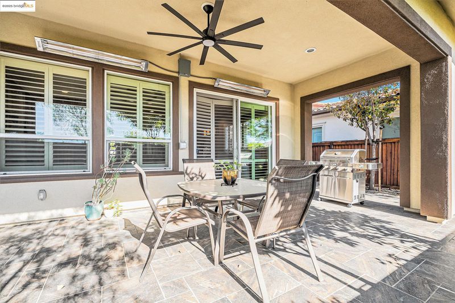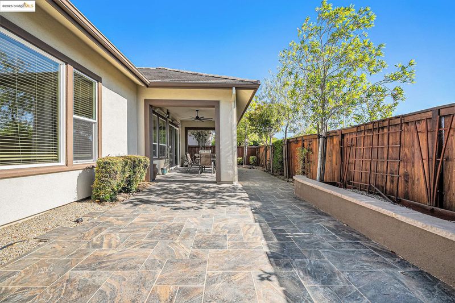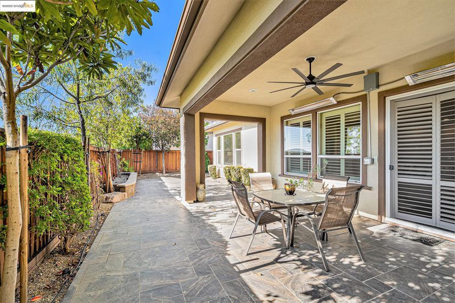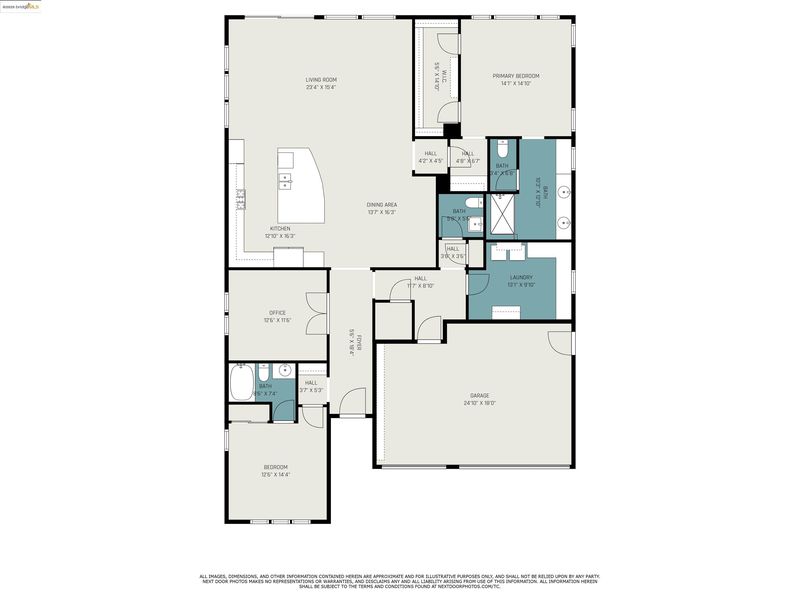
$998,000
2,161
SQ FT
$462
SQ/FT
1741 Veneto Ln
@ Miwok - Trilogy Vineyards, Brentwood
- 2 Bed
- 2.5 (2/1) Bath
- 3 Park
- 2,161 sqft
- Brentwood
-

Immaculate Home with 3-Car Garage! 55+ Resort Living in Beautiful Trilogy. Extensive KronoTex Wood Floors, Crown Molding & Ceiling Fans, Shutters & Blinds. Kitchen w/Stainless Steel Appliances Including Refrigerator, Granite Counters, Huge Island and Breakfast Bar, Pantry & Reverse Osmosis Water System. Great Room, Dining Area and Additional Dining/Game Area. Flex Laundry Room comes with Washer/Dryer and Quartz Fusion Counters for Folding/Crafting/Additional Office Area. Lovely Yard w/Builder Installed Over Hang, Ceiling Fan & Light, Built-in Infrared Heaters, Extensive Paved Patios & Walkways. Fabulous Clubhouse, Cafe, Spa Facility, Indoor & Outdoor Pools. Bocce/Tennis/Pickleball Courts, Activities. Builder 20-Year Pre-Paid Solar Lease, with approx 12-Year Balance of Term to be Transferred to Buyer. Trilogy offers Luxury Resort-Style Amenities for Retirement at its Finest!
- Current Status
- New
- Original Price
- $998,000
- List Price
- $998,000
- On Market Date
- May 23, 2025
- Property Type
- Detached
- D/N/S
- Trilogy Vineyards
- Zip Code
- 94513
- MLS ID
- 41098719
- APN
- 0076700111
- Year Built
- 2016
- Stories in Building
- 1
- Possession
- COE
- Data Source
- MAXEBRDI
- Origin MLS System
- DELTA
Bright Star Christian Child Care Center
Private PK-5
Students: 65 Distance: 1.4mi
R. Paul Krey Elementary School
Public K-5 Elementary, Yr Round
Students: 859 Distance: 1.5mi
Delta Christian Academy
Private 1-12 Religious, Coed
Students: NA Distance: 1.9mi
Ron Nunn Elementary School
Public K-5 Elementary, Yr Round
Students: 650 Distance: 2.1mi
Adams (J. Douglas) Middle School
Public 6-8 Middle
Students: 1129 Distance: 2.2mi
Brentwood Elementary School
Public K-5 Elementary, Yr Round
Students: 764 Distance: 2.2mi
- Bed
- 2
- Bath
- 2.5 (2/1)
- Parking
- 3
- Attached, Garage Door Opener
- SQ FT
- 2,161
- SQ FT Source
- Public Records
- Lot SQ FT
- 5,791.0
- Lot Acres
- 0.13 Acres
- Pool Info
- None, Community, Solar Pool Leased
- Kitchen
- Dishwasher, Disposal, Gas Range, Microwave, Refrigerator, Dryer, Washer, Water Filter System, Water Softener, Tankless Water Heater, 220 Volt Outlet, Breakfast Bar, Counter - Stone, Eat In Kitchen, Garbage Disposal, Gas Range/Cooktop, Island, Pantry
- Cooling
- Ceiling Fan(s), Central Air
- Disclosures
- Senior Living
- Entry Level
- Exterior Details
- Back Yard, Front Yard, Side Yard, Sprinklers Automatic, Landscape Back, Landscape Front
- Flooring
- Tile, Engineered Wood
- Foundation
- Fire Place
- None
- Heating
- Forced Air
- Laundry
- Dryer, Laundry Room, Washer
- Main Level
- 2 Bedrooms, 2.5 Baths, Laundry Facility, Other
- Possession
- COE
- Architectural Style
- Traditional
- Non-Master Bathroom Includes
- Shower Over Tub
- Construction Status
- Existing
- Additional Miscellaneous Features
- Back Yard, Front Yard, Side Yard, Sprinklers Automatic, Landscape Back, Landscape Front
- Location
- Level
- Pets
- Yes
- Roof
- Tile
- Water and Sewer
- Public
- Fee
- $445
MLS and other Information regarding properties for sale as shown in Theo have been obtained from various sources such as sellers, public records, agents and other third parties. This information may relate to the condition of the property, permitted or unpermitted uses, zoning, square footage, lot size/acreage or other matters affecting value or desirability. Unless otherwise indicated in writing, neither brokers, agents nor Theo have verified, or will verify, such information. If any such information is important to buyer in determining whether to buy, the price to pay or intended use of the property, buyer is urged to conduct their own investigation with qualified professionals, satisfy themselves with respect to that information, and to rely solely on the results of that investigation.
School data provided by GreatSchools. School service boundaries are intended to be used as reference only. To verify enrollment eligibility for a property, contact the school directly.
