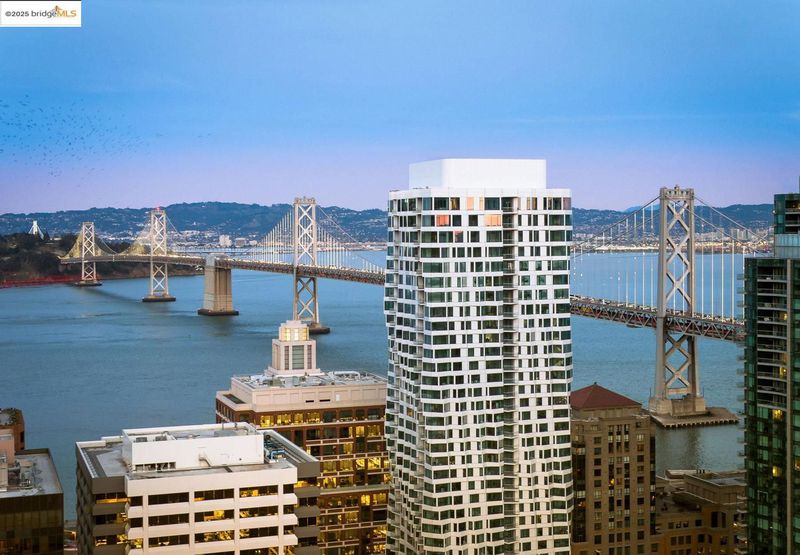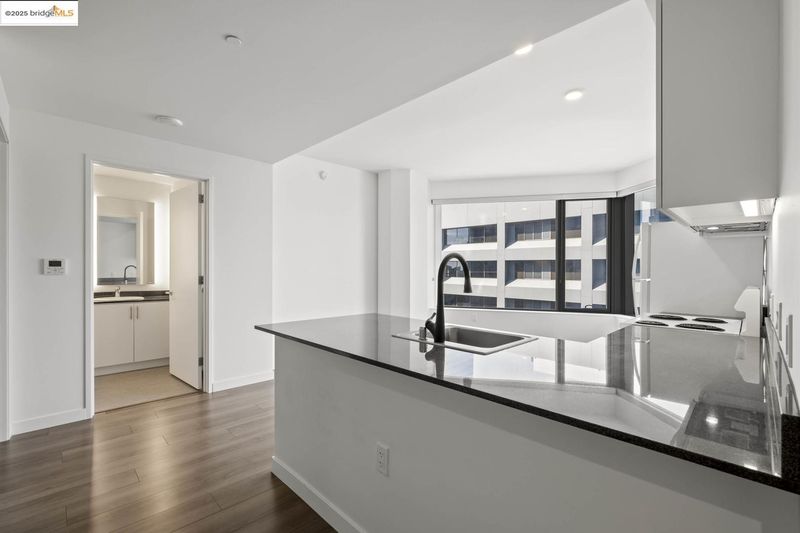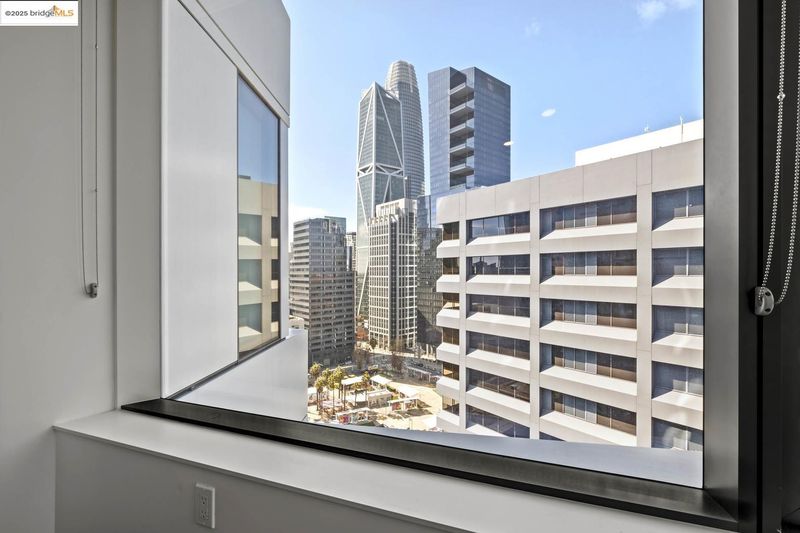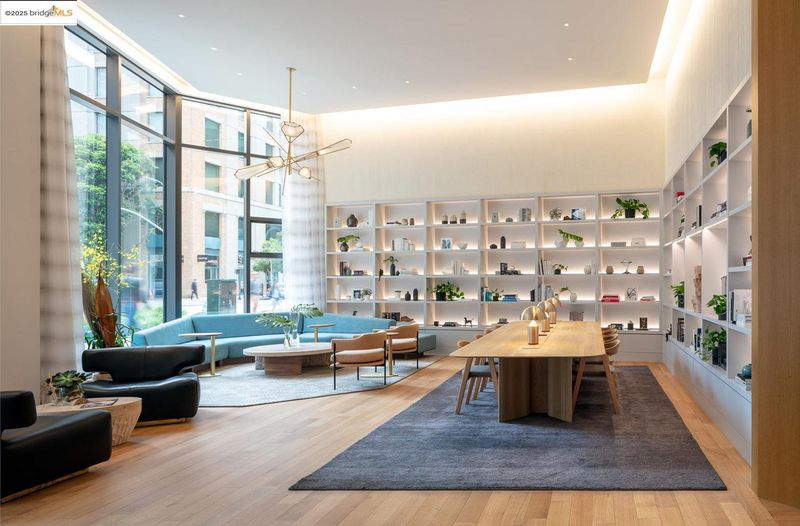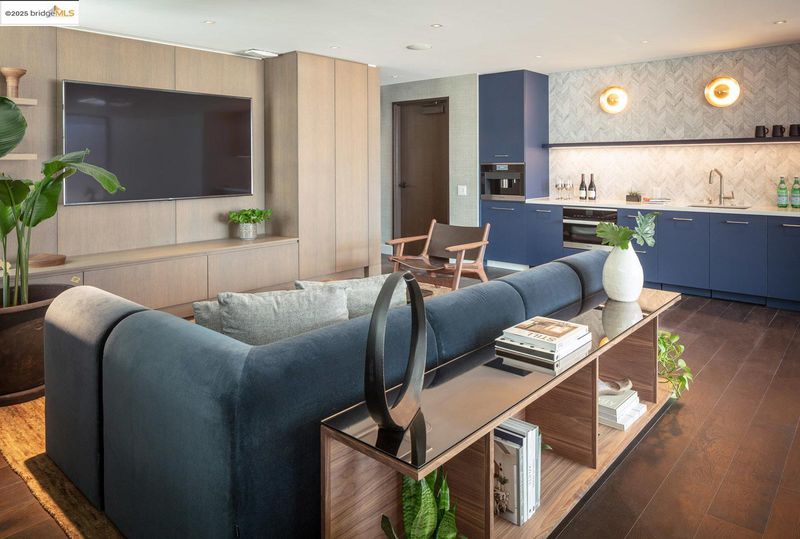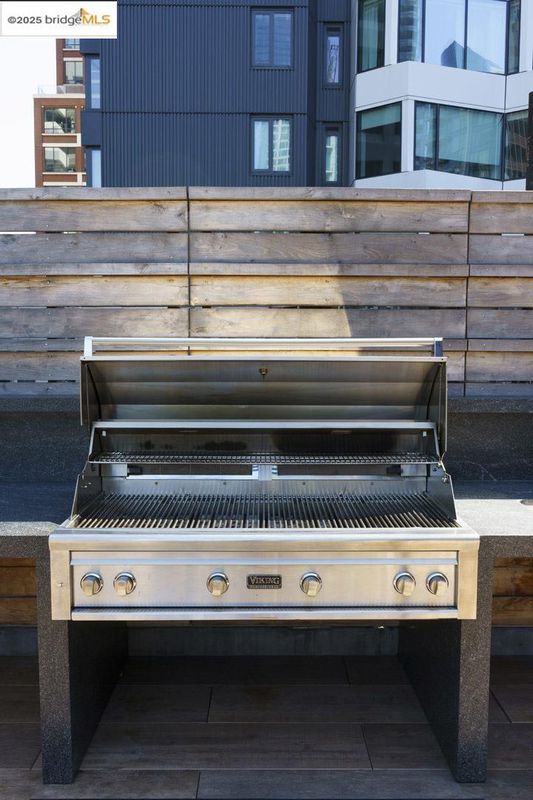
$403,596
669
SQ FT
$603
SQ/FT
280 Spear St Street, #21H
@ Folsom St. - South Beach, San Francisco
- 1 Bed
- 1 Bath
- 0 Park
- 669 sqft
- San Francisco
-

First come, first serve, now with temporarily relaxed buyer eligibility requirements - up to 120% AMI, no need to be 1st time homebuyer, exclusion of income from assets, flexibility for homebuyer education, reduced financing requirements! 1-bedroom Below Market Rate (BMR) housing opportunity available at 100% Area Median Income (AMI). Maximum income for 1 person = $109,100; 2 people = $124,700; 3 = $140,250; 4 = $155,850; 5 = $168,300. Must be income eligible. Unit available through the Mayor's Office of Housing and Community Development (MOHCD) & subject to resale controls, monitoring & other restrictions. The unit will be available on a first come first served basis starting on 7/3/2025 at 8:00 AM PST. Please visit https://housing.sfgov.org/listings/a0W7y0000053yG5EAI to view the listing and for application & program info. OPEN HOUSE: 6/28 & 6/29 from 2-4 PM. Fair housing opportunity. Rare opportunity to own a spectacular corner unit with Bay views in a luxury community in the Financial District. MIRA SF features lavish amenities, including (but not limited to) a state-of-the-art fitness center, 24/7 lobby attendant, resident’s lounge, rooftop terrace/BBQ area, dog run & bike storage. Don’t miss this chance to affordably move into an amazing location in the heart of FiDi.
- Current Status
- Contingent-
- Original Price
- $403,596
- List Price
- $403,596
- On Market Date
- Mar 13, 2025
- Property Type
- Condominium
- D/N/S
- South Beach
- Zip Code
- 94105
- MLS ID
- 41089305
- APN
- 3740 311
- Year Built
- 2020
- Stories in Building
- 1
- Possession
- Other
- Data Source
- MAXEBRDI
- Origin MLS System
- Bridge AOR
Youth Chance High School
Private 9-12 Secondary, Nonprofit
Students: 36 Distance: 0.2mi
Gavin Academy
Private K-12 Coed
Students: 20 Distance: 0.4mi
Tahour Academy
Private 5-12
Students: 6 Distance: 0.4mi
Chinese Education Center
Public K-5 Elementary
Students: 50 Distance: 0.8mi
AltSchool Yerba Buena
Private PK-8
Students: 90 Distance: 0.8mi
St. Mary's School
Private PK-8 Elementary, Religious, Coed
Students: 225 Distance: 0.8mi
- Bed
- 1
- Bath
- 1
- Parking
- 0
- Valet
- SQ FT
- 669
- SQ FT Source
- Public Records
- Pool Info
- None
- Kitchen
- Dishwasher, Electric Range, Microwave, Free-Standing Range, Refrigerator, Dryer, Washer, Breakfast Bar, Electric Range/Cooktop, Disposal, Range/Oven Free Standing
- Cooling
- Central Air
- Disclosures
- Building Restrictions, Other - Call/See Agent
- Entry Level
- 21
- Exterior Details
- Unit Faces Street, Dog Run
- Flooring
- Engineered Wood
- Foundation
- Fire Place
- None
- Heating
- Central
- Laundry
- Washer/Dryer Stacked Incl
- Main Level
- Main Entry
- Views
- Bay, City
- Possession
- Other
- Architectural Style
- Contemporary
- Non-Master Bathroom Includes
- Shower Over Tub
- Construction Status
- Existing
- Additional Miscellaneous Features
- Unit Faces Street, Dog Run
- Location
- Other
- Pets
- Cats OK, Dogs OK, Other
- Roof
- Other
- Water and Sewer
- Public
- Fee
- $793
MLS and other Information regarding properties for sale as shown in Theo have been obtained from various sources such as sellers, public records, agents and other third parties. This information may relate to the condition of the property, permitted or unpermitted uses, zoning, square footage, lot size/acreage or other matters affecting value or desirability. Unless otherwise indicated in writing, neither brokers, agents nor Theo have verified, or will verify, such information. If any such information is important to buyer in determining whether to buy, the price to pay or intended use of the property, buyer is urged to conduct their own investigation with qualified professionals, satisfy themselves with respect to that information, and to rely solely on the results of that investigation.
School data provided by GreatSchools. School service boundaries are intended to be used as reference only. To verify enrollment eligibility for a property, contact the school directly.
