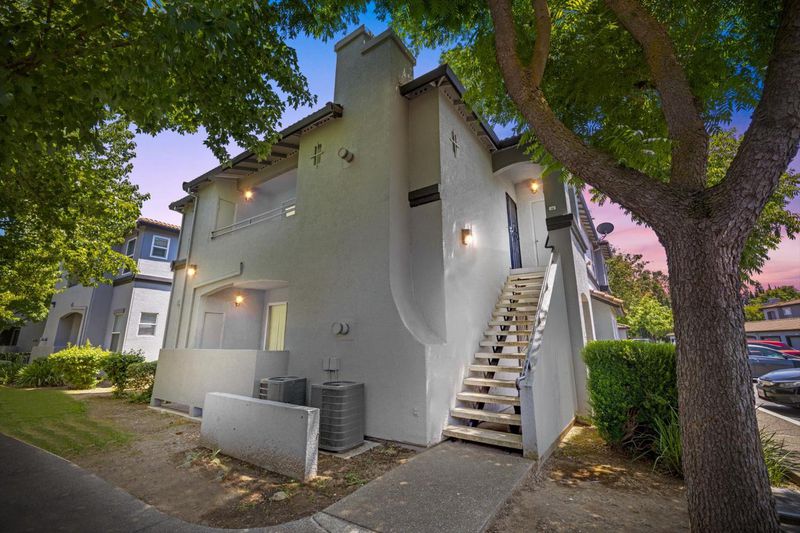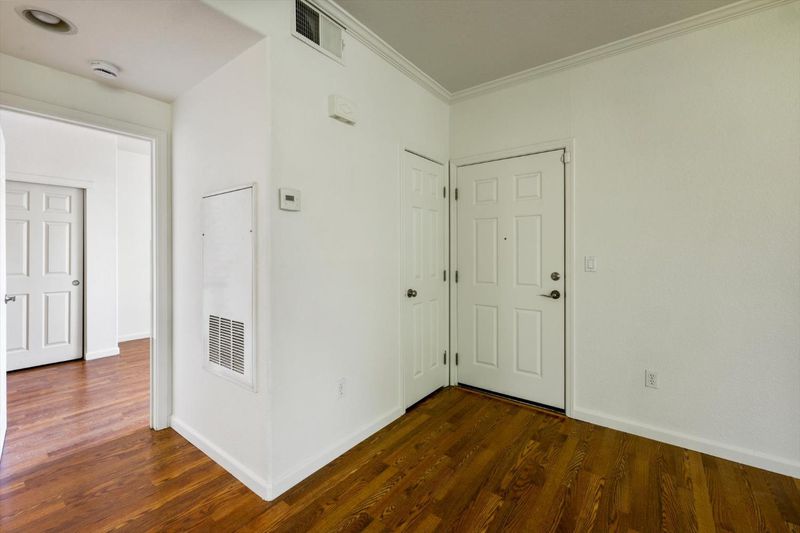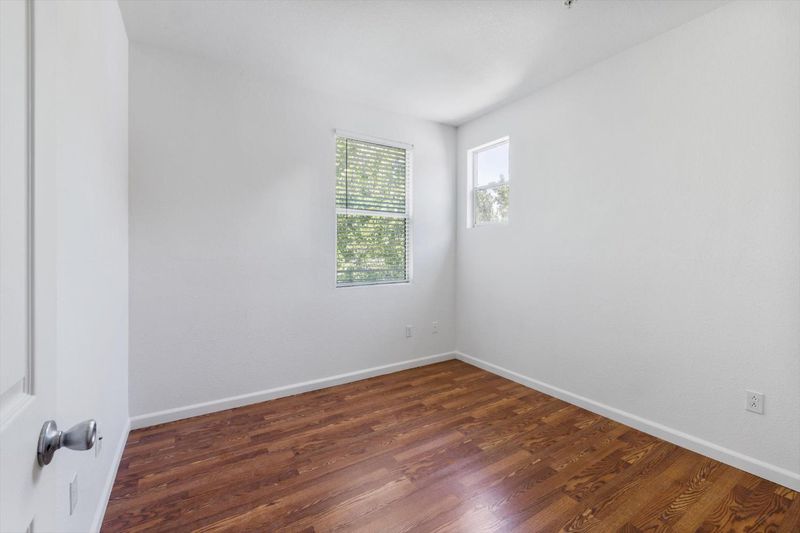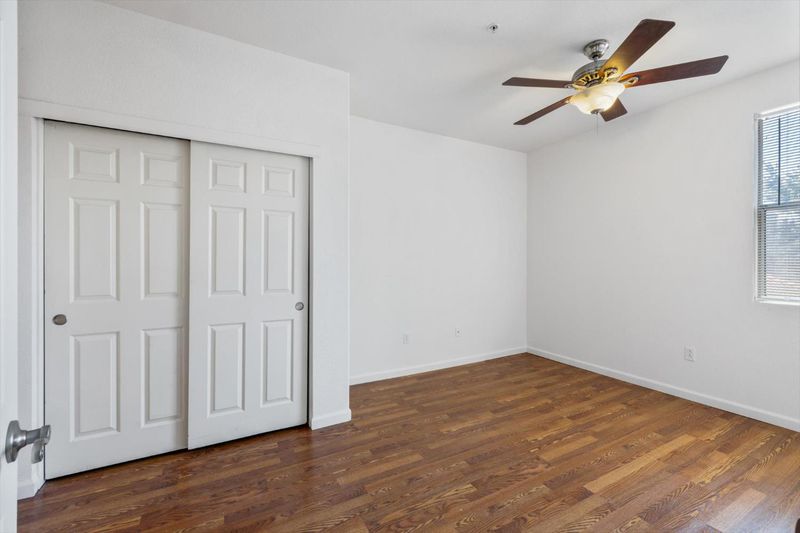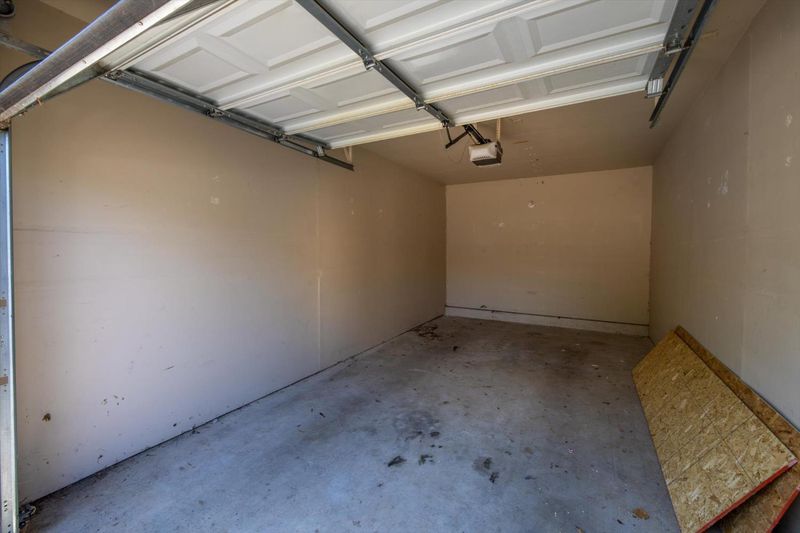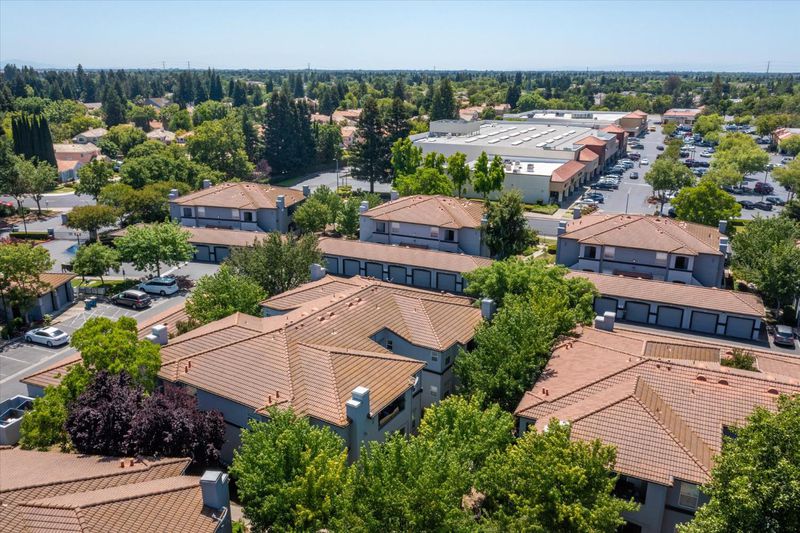
$385,000
1,168
SQ FT
$330
SQ/FT
5201 Laguna Oaks Drive, #18
@ Felicia Way - Elk Grove:10758, Elk Grove
- 3 Bed
- 2 Bath
- 0 Park
- 1,168 sqft
- Elk Grove
-

Step into comfort and style with this beautifully designed open-concept condo. The inviting living room features custom built-in shelves framing a cozy fireplace perfect for displaying your favorite books or dcor. Just off the living area, step out onto your private balcony, ideal for morning coffee or evening relaxation. The open floor plan flows seamlessly into a dining area and a well-appointed kitchen, making entertaining effortless. Wood laminate flooring runs throughout the home, adding warmth and cohesion to every room. Whether you're hosting guests or enjoying a quiet night in, this condo offers the perfect blend of functionality and charm.
- Days on Market
- 96 days
- Current Status
- Contingent
- Original Price
- $425,000
- List Price
- $385,000
- On Market Date
- Jun 3, 2025
- Contingent Date
- Sep 1, 2025
- Property Type
- Condominium
- Area
- Elk Grove:10758
- Zip Code
- 95758
- MLS ID
- 225069511
- APN
- 119-2120-003-0002
- Year Built
- 1999
- Stories in Building
- Unavailable
- Possession
- Close Of Escrow
- Data Source
- BAREIS
- Origin MLS System
Marion Mix Elementary
Public K-6
Students: 801 Distance: 0.4mi
John Ehrhardt Elementary School
Public K-6 Elementary, Yr Round
Students: 851 Distance: 0.6mi
Foulks Ranch Elementary School
Public K-6 Elementary, Yr Round
Students: 846 Distance: 0.8mi
Laguna Creek High School
Public 9-12 Secondary
Students: 1968 Distance: 1.0mi
Full House
Private K-12 Coed
Students: NA Distance: 1.1mi
Stone Lake Elementary School
Public K-6 Elementary, Yr Round
Students: 726 Distance: 1.2mi
- Bed
- 3
- Bath
- 2
- Tub w/Shower Over
- Parking
- 0
- Detached
- SQ FT
- 1,168
- SQ FT Source
- Assessor Auto-Fill
- Pool Info
- Common Facility
- Kitchen
- Other Counter
- Cooling
- Ceiling Fan(s), Central
- Dining Room
- Dining/Living Combo
- Family Room
- View
- Living Room
- Other
- Flooring
- Laminate
- Foundation
- Slab
- Fire Place
- Family Room
- Heating
- Central, Fireplace(s)
- Laundry
- Dryer Included, Gas Hook-Up, Washer Included, Inside Area
- Main Level
- Bedroom(s), Living Room, Dining Room, Primary Bedroom, Full Bath(s), Kitchen
- Possession
- Close Of Escrow
- * Fee
- $264
- *Fee includes
- Management, Common Areas, Pool, Roof, Sewer, Water, Maintenance Exterior, and Maintenance Grounds
MLS and other Information regarding properties for sale as shown in Theo have been obtained from various sources such as sellers, public records, agents and other third parties. This information may relate to the condition of the property, permitted or unpermitted uses, zoning, square footage, lot size/acreage or other matters affecting value or desirability. Unless otherwise indicated in writing, neither brokers, agents nor Theo have verified, or will verify, such information. If any such information is important to buyer in determining whether to buy, the price to pay or intended use of the property, buyer is urged to conduct their own investigation with qualified professionals, satisfy themselves with respect to that information, and to rely solely on the results of that investigation.
School data provided by GreatSchools. School service boundaries are intended to be used as reference only. To verify enrollment eligibility for a property, contact the school directly.
