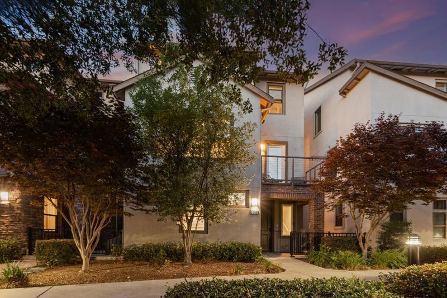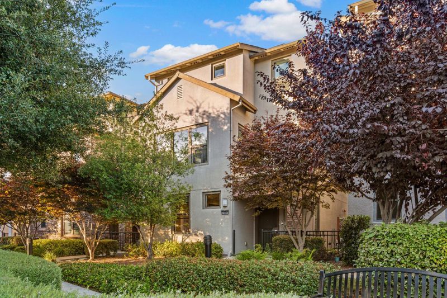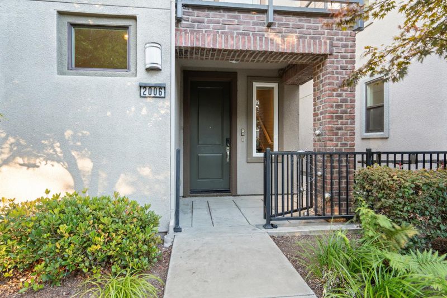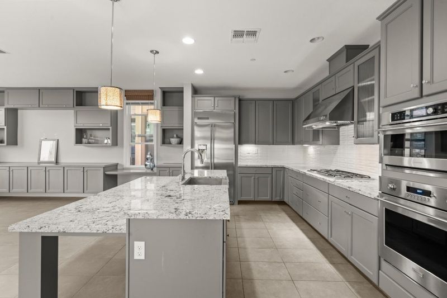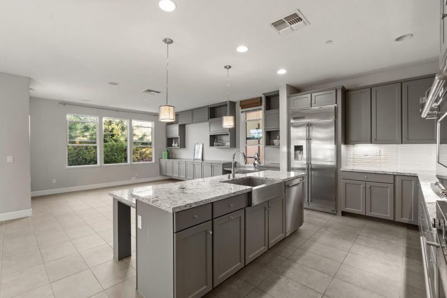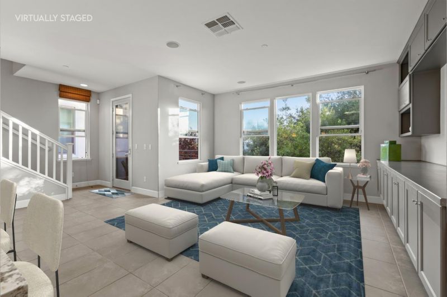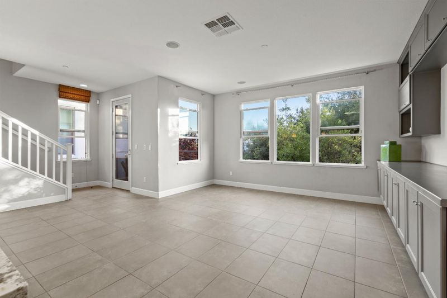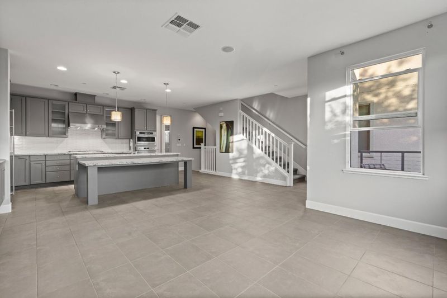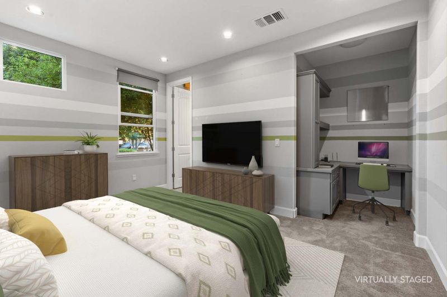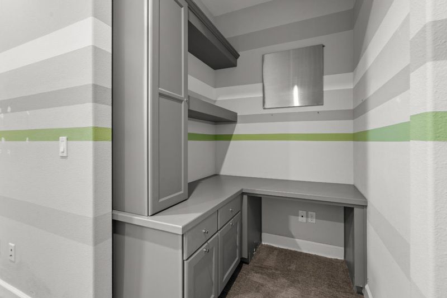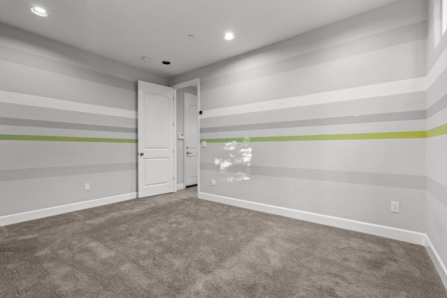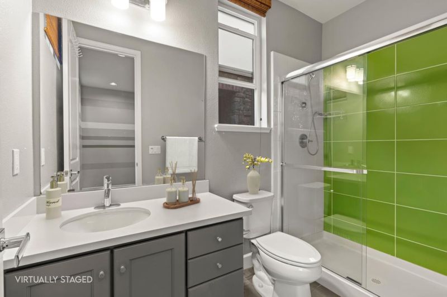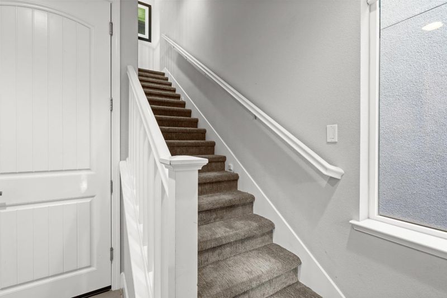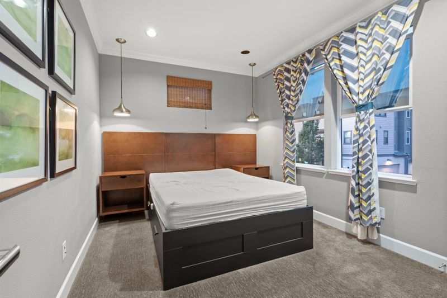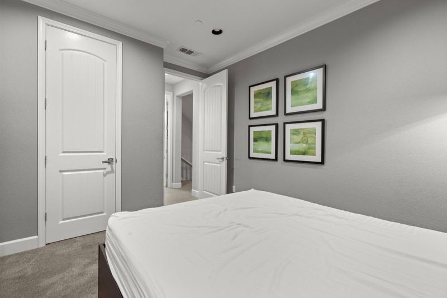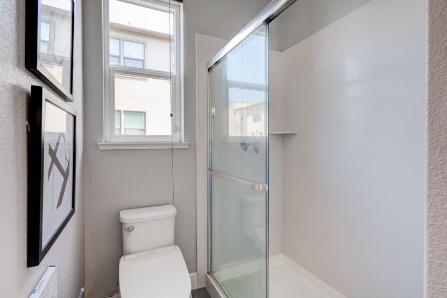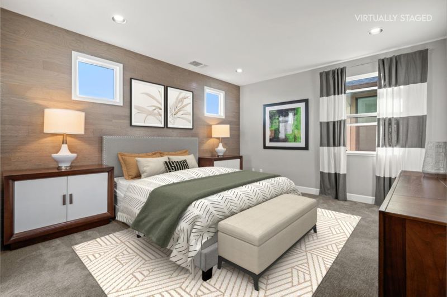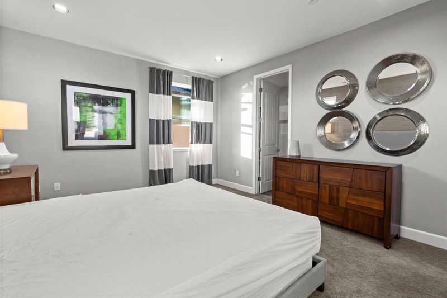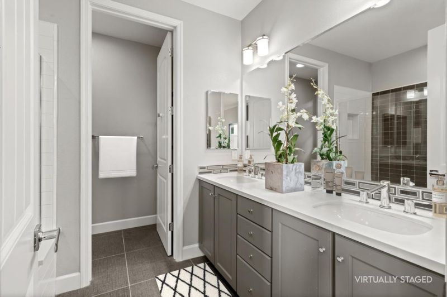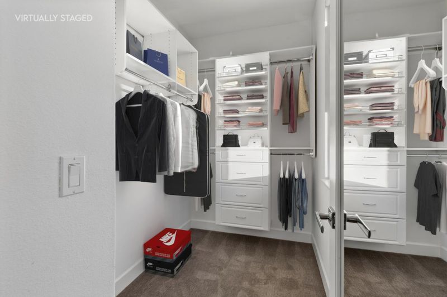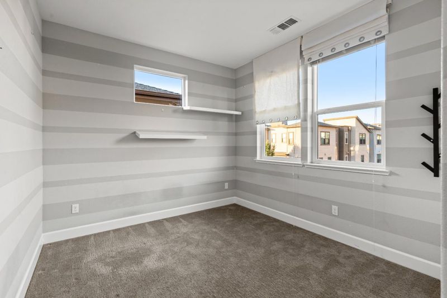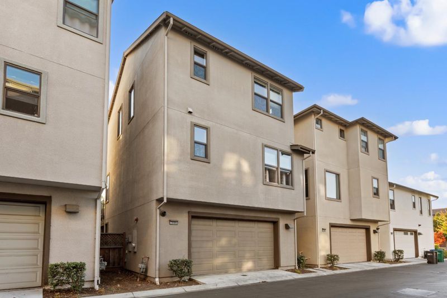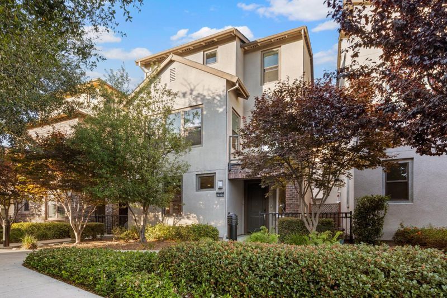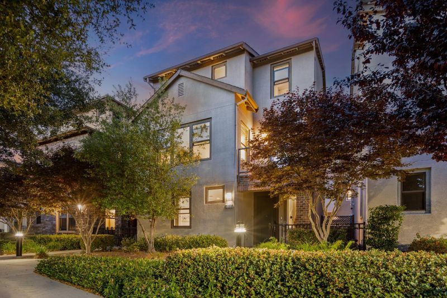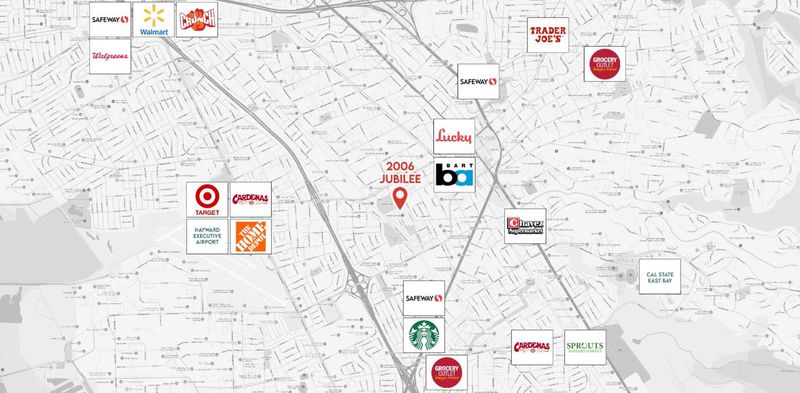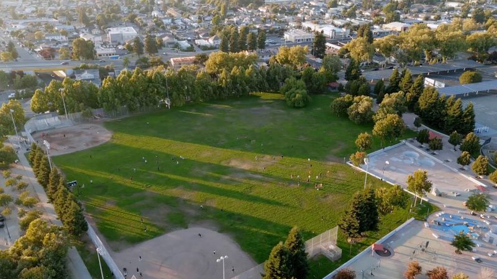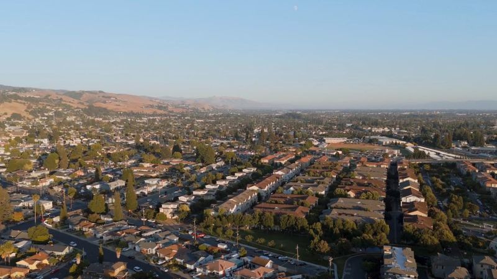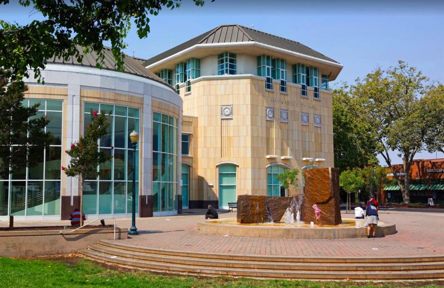
$799,000
1,995
SQ FT
$401
SQ/FT
2006 Jubilee Drive
@ Burbank Street - 3400 - Hayward, Hayward
- 4 Bed
- 4 Bath
- 2 Park
- 1,995 sqft
- Hayward
-

-
Fri Aug 15, 3:00 pm - 6:00 pm
-
Sat Aug 16, 1:00 pm - 5:00 pm
-
Sun Aug 17, 1:00 pm - 5:00 pm
Welcome to 2006 Jubilee Dr, a beautifully upgraded SINGLE FAMILY HOME in the desirable Blackstone community at Cannery. Built in 2017, this 4B4B model home offers ensuite baths for every bedroom & showcases premium finishes, built-in features & thoughtful design. The first floor includes an ensuite bedroom w/ built-in office & direct access to the attached two-car garage. On the main floor, you'll find an open-concept kitchen, dining & living space w/ granite counters, stainless steel appliances, a gas stove, built-in refrigerator & an island w/ an integrated dining table. The living area features custom media cabinets & the guest bedroom exudes a hotel-like feel w/ a built-in bed frame, headboard & nightstands. Upstairs offers two additional bedrooms, including a spacious primary suite w/ a customized walk-in closet system, plus a large laundry room w/ abundant storage. Modern conveniences include pre-wired in-ceiling speakers, Smart door lock, central AC & heating, tankless water heater & pre-wired alarm system. Enjoy a vibrant, family-friendly setting w/ access to Cannery Park, playgrounds, dog park, BBQ areas, walking trails & Burbank Elementary. With easy access to BART, AMTRAK, Hwy 880/92, this home combines comfort, convenience & designer style in one exceptional package.
- Days on Market
- 0 days
- Current Status
- Active
- Original Price
- $799,000
- List Price
- $799,000
- On Market Date
- Aug 14, 2025
- Property Type
- Single Family Home
- Area
- 3400 - Hayward
- Zip Code
- 94541
- MLS ID
- ML82015960
- APN
- 431-0120-033
- Year Built
- 2017
- Stories in Building
- 3
- Possession
- Unavailable
- Data Source
- MLSL
- Origin MLS System
- MLSListings, Inc.
Burbank Elementary School
Public K-6 Elementary
Students: 867 Distance: 0.2mi
Winton Middle School
Public 7-8 Middle
Students: 505 Distance: 0.4mi
A Shepherd's Heart Christian School
Private K-12
Students: 27 Distance: 0.4mi
Alameda County Community
Public K-12 Opportunity Community
Students: 133 Distance: 0.5mi
Brenkwitz High School
Public 9-12 Continuation
Students: 161 Distance: 0.5mi
Spectrum Center - Mission
Private n/a Special Education, Combined Elementary And Secondary, Coed
Students: 84 Distance: 0.5mi
- Bed
- 4
- Bath
- 4
- Bidet, Full on Ground Floor, Primary - Stall Shower(s), Shower over Tub - 1, Tub
- Parking
- 2
- Attached Garage
- SQ FT
- 1,995
- SQ FT Source
- Unavailable
- Lot SQ FT
- 1,410.0
- Lot Acres
- 0.032369 Acres
- Kitchen
- Cooktop - Gas, Countertop - Granite, Dishwasher, Exhaust Fan, Garbage Disposal, Island with Sink, Oven - Built-In
- Cooling
- Central AC
- Dining Room
- Dining Area, Eat in Kitchen
- Disclosures
- Natural Hazard Disclosure
- Family Room
- No Family Room
- Foundation
- Concrete Slab
- Heating
- Central Forced Air - Gas
- Laundry
- Dryer, In Utility Room, Inside, Upper Floor, Washer, Washer / Dryer
- * Fee
- $120
- Name
- Blackstone
- *Fee includes
- Common Area Electricity, Common Area Gas, Insurance - Common Area, Landscaping / Gardening, Maintenance - Common Area, and Management Fee
MLS and other Information regarding properties for sale as shown in Theo have been obtained from various sources such as sellers, public records, agents and other third parties. This information may relate to the condition of the property, permitted or unpermitted uses, zoning, square footage, lot size/acreage or other matters affecting value or desirability. Unless otherwise indicated in writing, neither brokers, agents nor Theo have verified, or will verify, such information. If any such information is important to buyer in determining whether to buy, the price to pay or intended use of the property, buyer is urged to conduct their own investigation with qualified professionals, satisfy themselves with respect to that information, and to rely solely on the results of that investigation.
School data provided by GreatSchools. School service boundaries are intended to be used as reference only. To verify enrollment eligibility for a property, contact the school directly.
