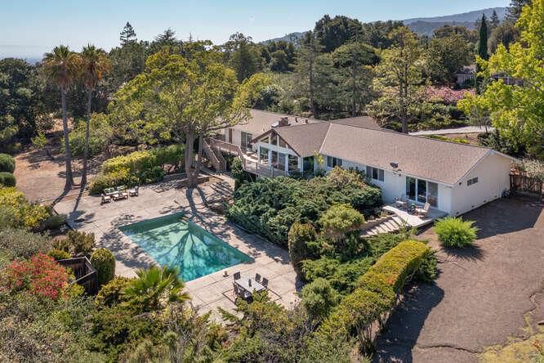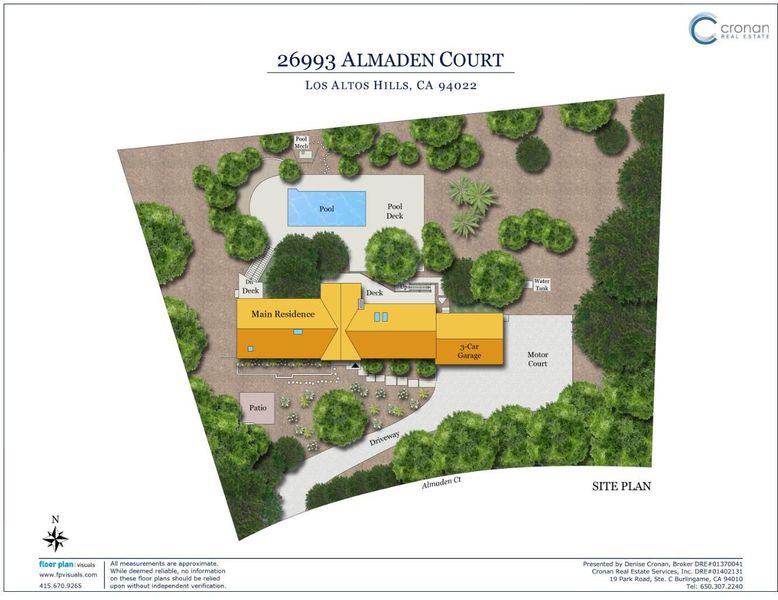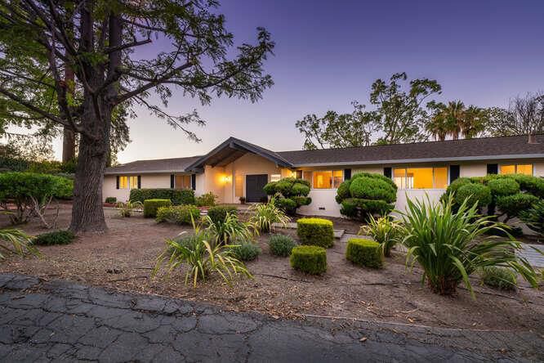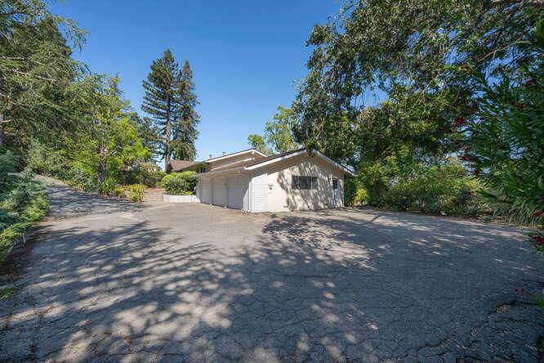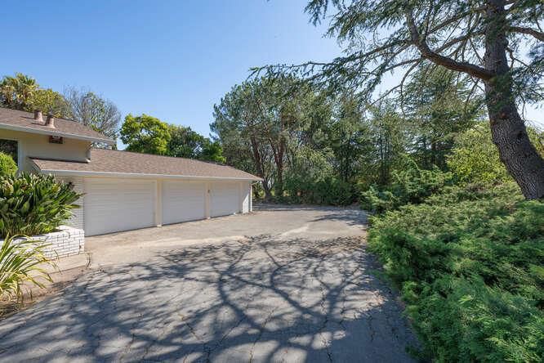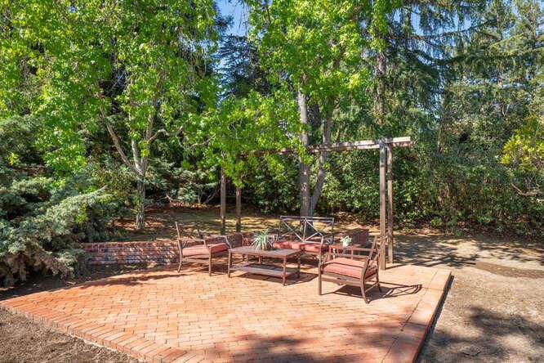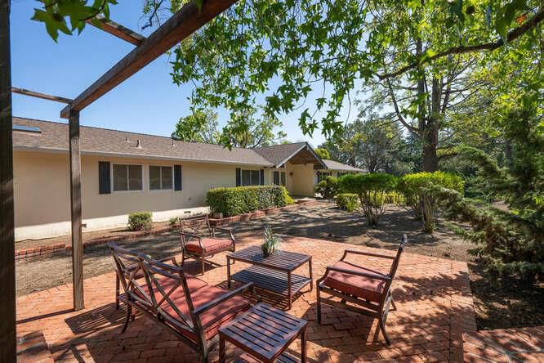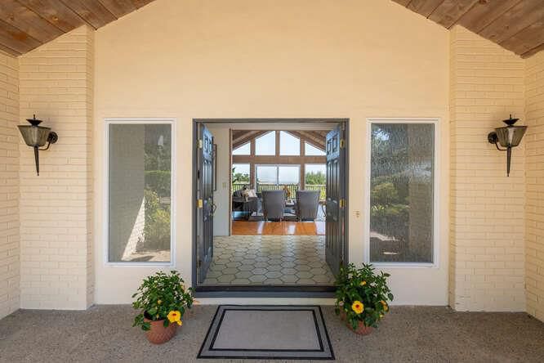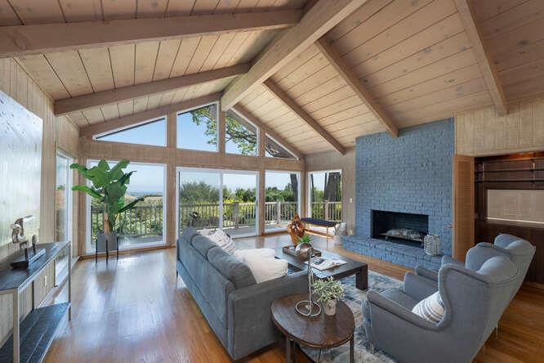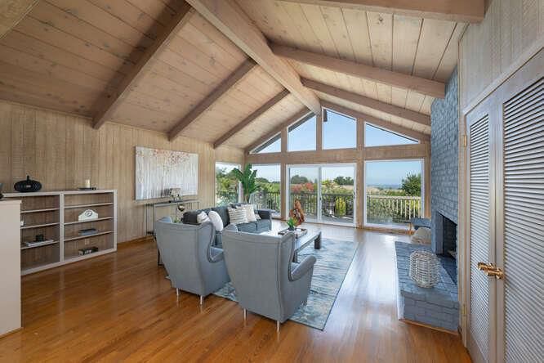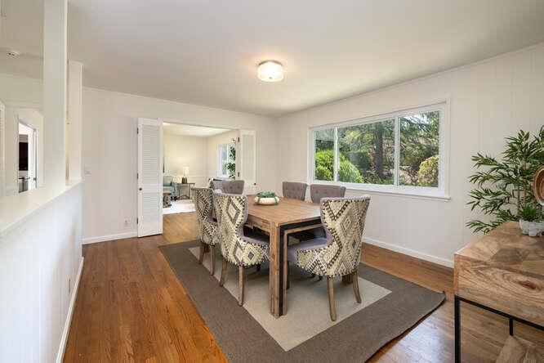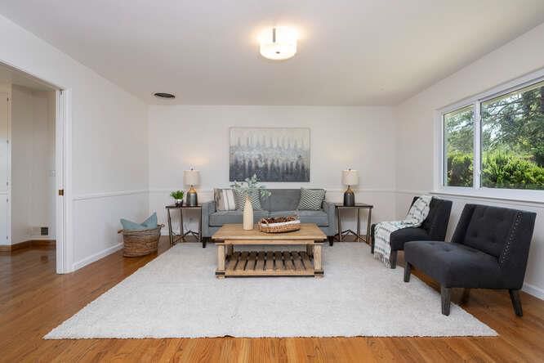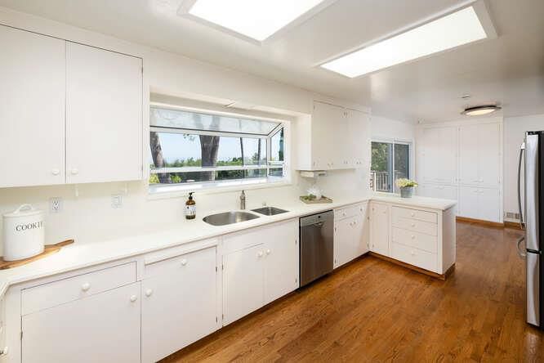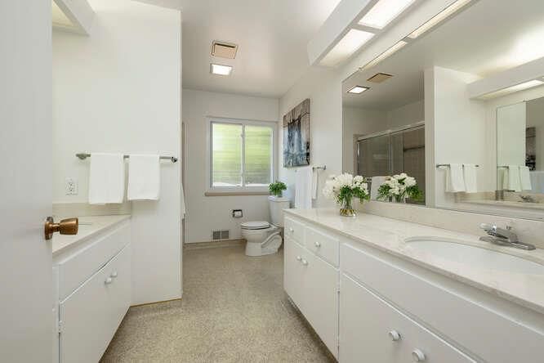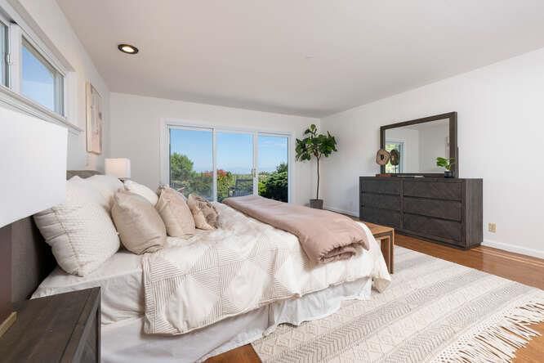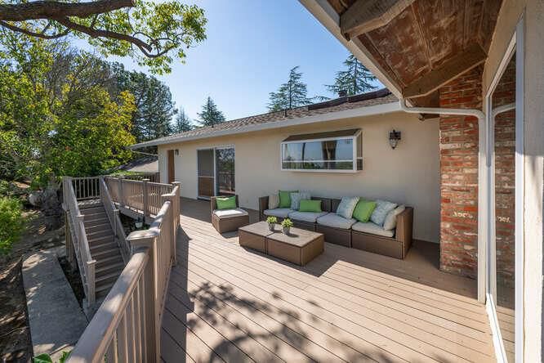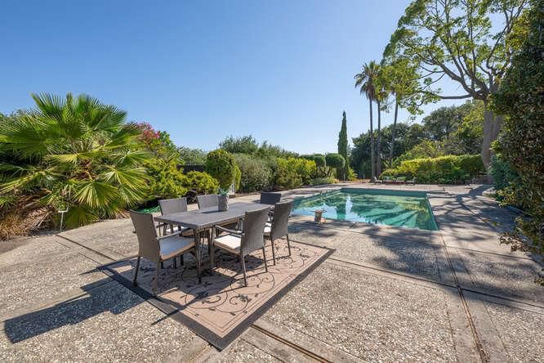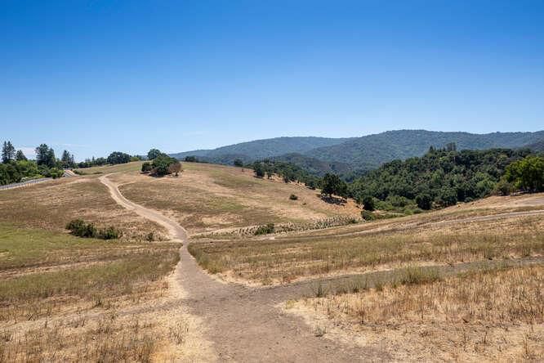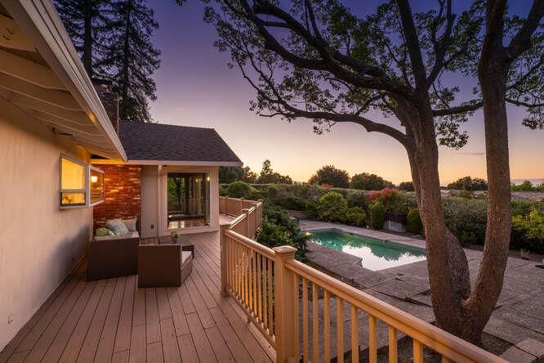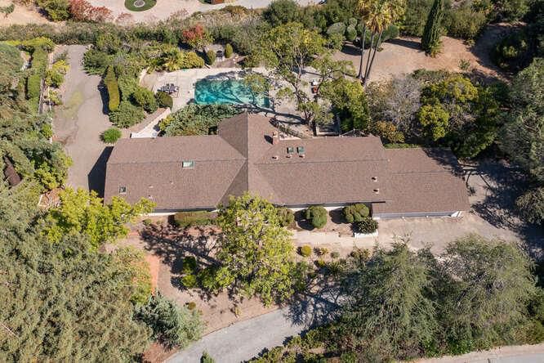
$4,998,000
2,948
SQ FT
$1,695
SQ/FT
26993 Almaden Court
@ Altamont Road - 221 - Los Altos Hills, Los Altos Hills
- 4 Bed
- 3 (2/1) Bath
- 3 Park
- 2,948 sqft
- LOS ALTOS HILLS
-

-
Sun Aug 31, 1:00 pm - 3:00 pm
Bring your vision to this serene setting with spectacular views!
Bring your vision to one of Silicon Valley's most sought-after settings. Perched high in the hills of Los Altos, this expansive 4BR/2.5BA ranch-style residence captures sweeping views of the bay and the distant eastern hills. Resting on a level one-acre lot, the home unfolds across a generous footprint, embodying the ease and elegance of California living. A sprawling single-level design creates a natural flow between living spaces and outdoor gathering areas. Beyond the welcoming entrance hall, a wall of glass and vaulted ceilings frame the panoramic vista from the living room. For maximum privacy, the bedroom wing offers a sense of retreat from the homes more public spaces. At the far end, the spacious primary suite is oriented to capture views of the landscape and beyond with a small outdoor deck attached. The property's one-acre expanse provides ample room for landscaped gardens, outdoor entertaining, and future possibilities, whether an updated pool, guesthouse, or vineyard-inspired terraces. Top-rated Palo Alto School district. Trust sale, no court confirmation. Worth a visit!
- Days on Market
- 6 days
- Current Status
- Active
- Original Price
- $4,998,000
- List Price
- $4,998,000
- On Market Date
- Aug 23, 2025
- Property Type
- Single Family Home
- Area
- 221 - Los Altos Hills
- Zip Code
- 94022
- MLS ID
- ML82018762
- APN
- 182-20-023
- Year Built
- 1967
- Stories in Building
- 1
- Possession
- COE
- Data Source
- MLSL
- Origin MLS System
- MLSListings, Inc.
Pinewood School Upper Campus
Private 7-12 Secondary, Nonprofit
Students: 304 Distance: 1.8mi
Gardner Bullis Elementary School
Public K-6 Elementary
Students: 302 Distance: 1.9mi
St. Nicholas Elementary School
Private PK-8 Elementary, Religious, Coed
Students: 260 Distance: 2.1mi
Heritage Academy
Private K-6 Coed
Students: 70 Distance: 2.5mi
Cornerstone Chinese Immersion School
Private K-1
Students: NA Distance: 2.6mi
Covington Elementary School
Public K-6 Elementary
Students: 585 Distance: 2.6mi
- Bed
- 4
- Bath
- 3 (2/1)
- Parking
- 3
- Attached Garage
- SQ FT
- 2,948
- SQ FT Source
- Unavailable
- Lot SQ FT
- 45,549.0
- Lot Acres
- 1.045661 Acres
- Pool Info
- Pool - In Ground
- Kitchen
- Cooktop - Gas, Countertop - Solid Surface / Corian, Microwave, Refrigerator, Skylight
- Cooling
- None
- Dining Room
- Formal Dining Room
- Disclosures
- Lead Base Disclosure, Natural Hazard Disclosure, NHDS Report
- Family Room
- Separate Family Room
- Flooring
- Hardwood
- Foundation
- Crawl Space
- Fire Place
- Living Room
- Heating
- Central Forced Air
- Laundry
- Washer / Dryer
- Views
- Bay, Hills
- Possession
- COE
- Architectural Style
- Ranch
- Fee
- Unavailable
MLS and other Information regarding properties for sale as shown in Theo have been obtained from various sources such as sellers, public records, agents and other third parties. This information may relate to the condition of the property, permitted or unpermitted uses, zoning, square footage, lot size/acreage or other matters affecting value or desirability. Unless otherwise indicated in writing, neither brokers, agents nor Theo have verified, or will verify, such information. If any such information is important to buyer in determining whether to buy, the price to pay or intended use of the property, buyer is urged to conduct their own investigation with qualified professionals, satisfy themselves with respect to that information, and to rely solely on the results of that investigation.
School data provided by GreatSchools. School service boundaries are intended to be used as reference only. To verify enrollment eligibility for a property, contact the school directly.
