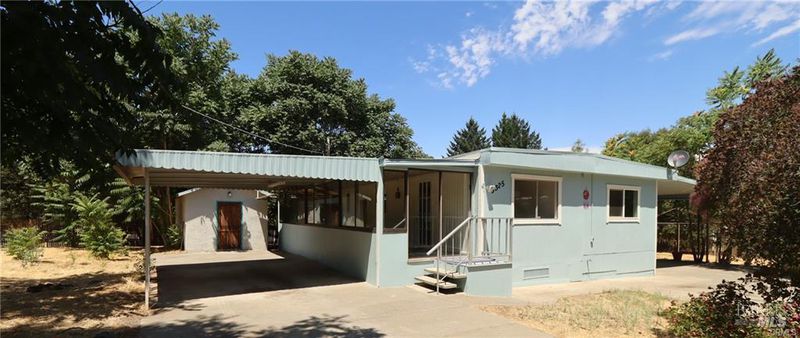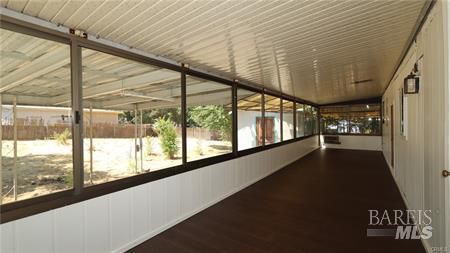
$195,000
1,280
SQ FT
$152
SQ/FT
3325 12th Street
@ Country Club - Lake County, Clearlake
- 3 Bed
- 2 Bath
- 6 Park
- 1,280 sqft
- Clearlake
-

Turn-Key Home on a Triple Lot with Studio Potential! Welcome to this turn-key, light-filled home situated on a massive fully fenced, level triple lotoffering exceptional space, privacy, and flexibility. With two separate entrances, two carports, and a one-car garage, this property is ready to accommodate your lifestyle with ease. Freshly painted inside and out, the home feels bright and inviting throughout. An enclosed side porch adds extra living spaceperfect as a sun room, reading nook, or bonus room. The all-electric home also features a roof replaced within the past two years, offering peace of mind and energy efficiency. Outdoors, the expansive yard is ideal for gardening, entertaining, or future projects. Two storage buildings provide ample utility, while a third, more developed outbuilding offers endless potentialthink artist's studio, private office, guest space, or creative retreat. Located just minutes from the shores of Clear Lake The Bass Capital of the West'' this versatile property delivers both comfort and opportunity. Whether you're looking to settle in, escape on weekends, or invest in something special, this turn-key property offers space, flexibility, and inspirationready for you to live, create, and thrive.
- Days on Market
- 68 days
- Current Status
- Contingent
- Original Price
- $210,000
- List Price
- $195,000
- On Market Date
- Jul 9, 2025
- Contingent Date
- Sep 5, 2025
- Property Type
- Manufactured Home
- Area
- Lake County
- Zip Code
- 95422
- MLS ID
- 325061946
- APN
- 038-222-360-000
- Year Built
- 1972
- Stories in Building
- Unavailable
- Possession
- Close Of Escrow
- Data Source
- BAREIS
- Origin MLS System
Pomo School
Public K-7 Elementary
Students: 703 Distance: 0.8mi
Konocti Private School
Private 2-11 Coed
Students: 10 Distance: 2.3mi
Richard H. Lewis Alternative School
Public K-12 Alternative
Students: 27 Distance: 2.3mi
Clearlake Sda Christian
Private 1-8 Elementary, Religious, Coed
Students: 12 Distance: 2.3mi
Grace Christian Academy, Clearlake Church of the Nazarene
Private K-12
Students: NA Distance: 2.4mi
Jeannies Learning Garden
Private PK-1 Coed
Students: NA Distance: 2.5mi
- Bed
- 3
- Bath
- 2
- Tub w/Shower Over
- Parking
- 6
- Detached
- SQ FT
- 1,280
- SQ FT Source
- Assessor Agent-Fill
- Lot SQ FT
- 14,810.0
- Lot Acres
- 0.34 Acres
- Kitchen
- Tile Counter
- Cooling
- Ductless, Wall Unit(s)
- Flooring
- Carpet
- Foundation
- Concrete Perimeter
- Heating
- Electric
- Laundry
- See Remarks
- Main Level
- Bedroom(s), Full Bath(s), Kitchen, Living Room, Primary Bedroom
- Possession
- Close Of Escrow
- Fee
- $0
MLS and other Information regarding properties for sale as shown in Theo have been obtained from various sources such as sellers, public records, agents and other third parties. This information may relate to the condition of the property, permitted or unpermitted uses, zoning, square footage, lot size/acreage or other matters affecting value or desirability. Unless otherwise indicated in writing, neither brokers, agents nor Theo have verified, or will verify, such information. If any such information is important to buyer in determining whether to buy, the price to pay or intended use of the property, buyer is urged to conduct their own investigation with qualified professionals, satisfy themselves with respect to that information, and to rely solely on the results of that investigation.
School data provided by GreatSchools. School service boundaries are intended to be used as reference only. To verify enrollment eligibility for a property, contact the school directly.






























