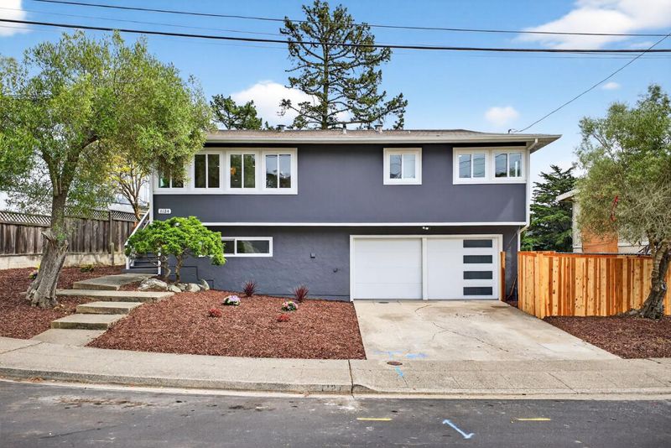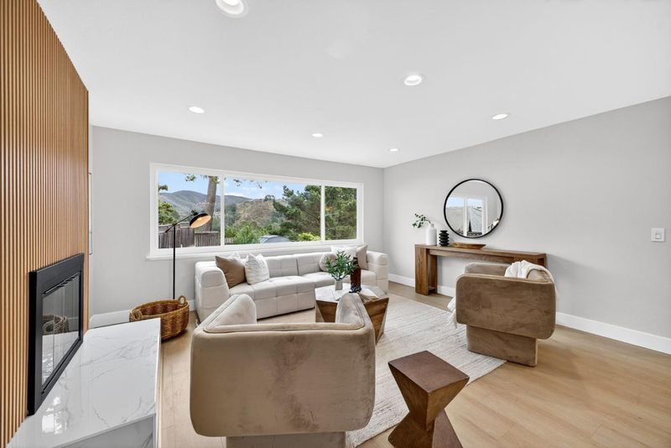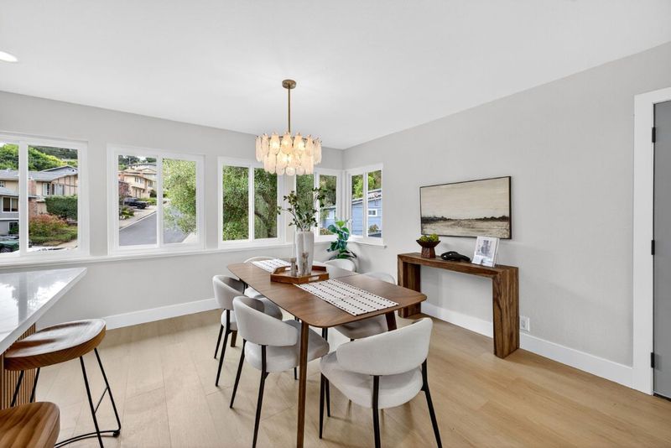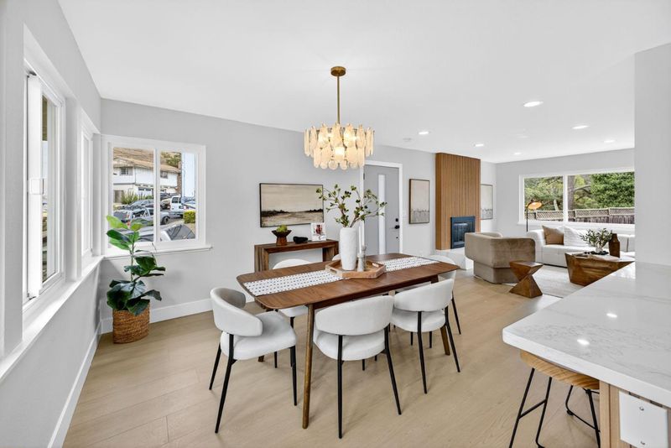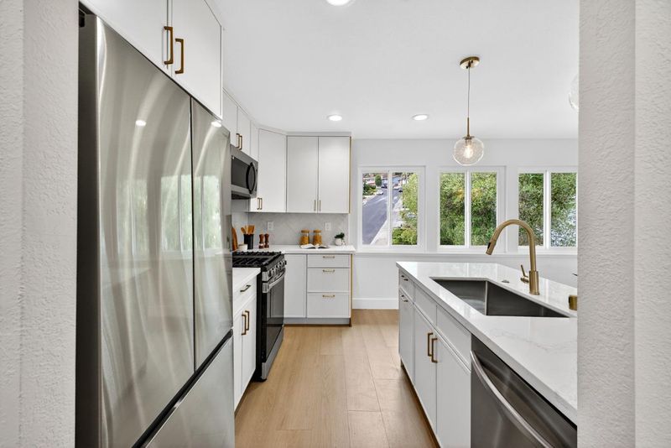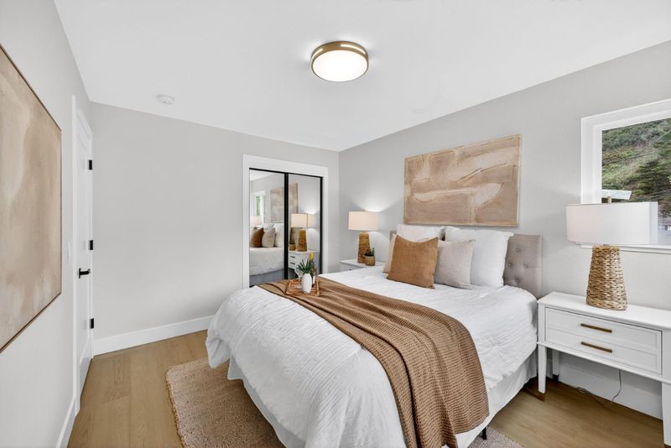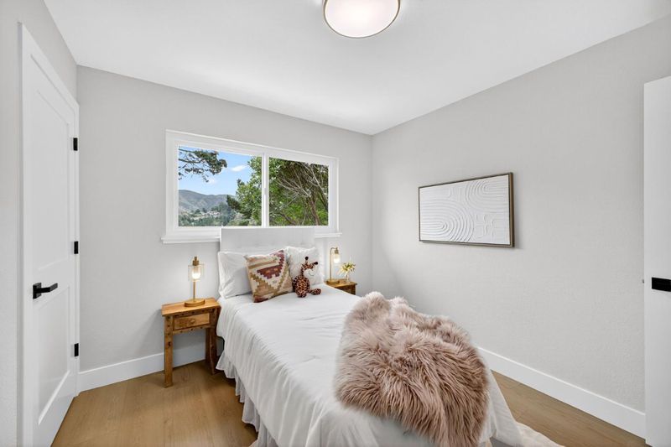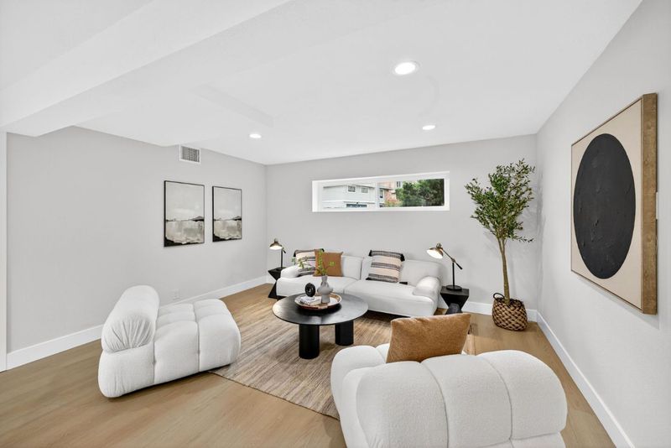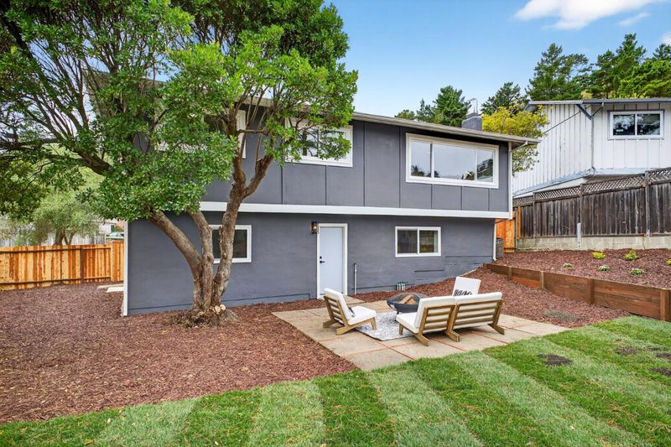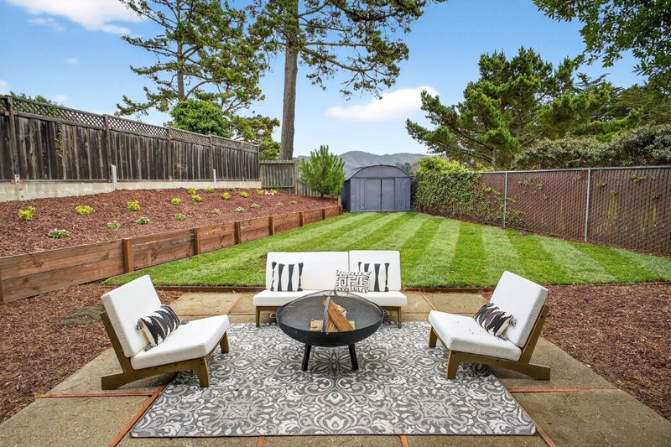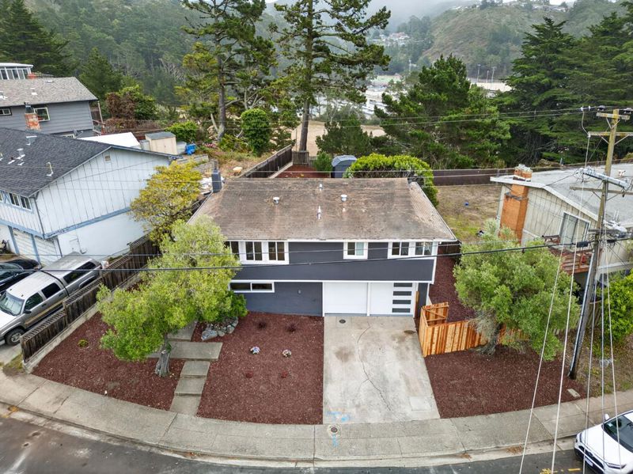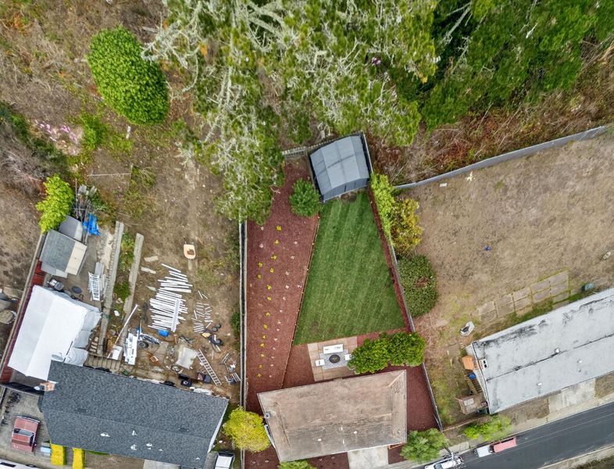
$1,398,000
1,520
SQ FT
$920
SQ/FT
1124 Mason Drive
@ Terra Nova Blvd. - 652 - Sun Valley, Pacifica
- 3 Bed
- 2 Bath
- 4 Park
- 1,520 sqft
- PACIFICA
-

Modern Comfort Meets Coastal Living - Welcome to your dream home in Pacificas desirable Sun Valley neighborhood! This fully remodeled residence is perfectly designed for todays lifestyle. Every detail has been thoughtfully reimagined, blending comfort, sophistication, and functionality. Step inside to a bright & inviting living room, where the fireplace with a contemporary sleek new facade sets the tone. Enjoy abundant natural light, brand-new dual-pane windows, & modern recessed lighting throughout. Fresh interior & exterior paint, new luxury vinyl flooring, & updated bathrooms w/chic finishes give the home a modern, stylish feel. The chefs kitchen is the heart of the homefeaturing SS appls, quartz ctops, designer cabinetry & kitchen peninsula. A versatile downstairs FR adds extra flexibility, perfect as a home office, game room, or guest space. The finished 2-car garage shines w/fresh paint & a modern garage door. Outdoor living is effortless w/a low-maintenance backyard, complete w/a sprinkler system & serene mountain views. Best of all, youre minutes from shopping, dining, scenic hiking trails, and sandy beachesyet just 20 minutes to SFO & less than 30 minutes to downtown SF.This Sun Valley gem is move-in ready, turnkey, and waiting for its next chapteryours!
- Days on Market
- 5 days
- Current Status
- Active
- Original Price
- $1,398,000
- List Price
- $1,398,000
- On Market Date
- Sep 4, 2025
- Property Type
- Single Family Home
- Area
- 652 - Sun Valley
- Zip Code
- 94044
- MLS ID
- ML82020358
- APN
- 022-292-150
- Year Built
- 1962
- Stories in Building
- 2
- Possession
- COE
- Data Source
- MLSL
- Origin MLS System
- MLSListings, Inc.
Terra Nova High School
Public 9-12 Secondary
Students: 812 Distance: 0.4mi
Ortega Elementary School
Public K-5 Elementary
Students: 481 Distance: 0.6mi
Pacific Bay Christian School
Private K-12 Combined Elementary And Secondary, Religious, Home School Program, Independent Study, Nonprofit
Students: 251 Distance: 1.0mi
Cabrillo Elementary School
Public K-8 Elementary
Students: 562 Distance: 1.1mi
Vallemar Elementary School
Public K-8 Elementary
Students: 514 Distance: 1.2mi
Pacifica Independent Home Study
Public K-8
Students: 33 Distance: 1.3mi
- Bed
- 3
- Bath
- 2
- Dual Flush Toilet, Shower and Tub, Shower over Tub - 1, Stall Shower, Tile, Updated Bath
- Parking
- 4
- Attached Garage
- SQ FT
- 1,520
- SQ FT Source
- Unavailable
- Lot SQ FT
- 5,087.0
- Lot Acres
- 0.116781 Acres
- Kitchen
- Cooktop - Gas, Countertop - Quartz, Dishwasher, Garbage Disposal, Island with Sink, Microwave, Oven Range - Gas, Refrigerator
- Cooling
- None
- Dining Room
- Dining Area
- Disclosures
- Natural Hazard Disclosure
- Family Room
- Separate Family Room
- Flooring
- Tile, Vinyl / Linoleum
- Foundation
- Concrete Perimeter
- Fire Place
- Wood Burning
- Heating
- Central Forced Air
- Laundry
- Other
- Views
- Mountains
- Possession
- COE
- Architectural Style
- Ranch
- Fee
- Unavailable
MLS and other Information regarding properties for sale as shown in Theo have been obtained from various sources such as sellers, public records, agents and other third parties. This information may relate to the condition of the property, permitted or unpermitted uses, zoning, square footage, lot size/acreage or other matters affecting value or desirability. Unless otherwise indicated in writing, neither brokers, agents nor Theo have verified, or will verify, such information. If any such information is important to buyer in determining whether to buy, the price to pay or intended use of the property, buyer is urged to conduct their own investigation with qualified professionals, satisfy themselves with respect to that information, and to rely solely on the results of that investigation.
School data provided by GreatSchools. School service boundaries are intended to be used as reference only. To verify enrollment eligibility for a property, contact the school directly.
