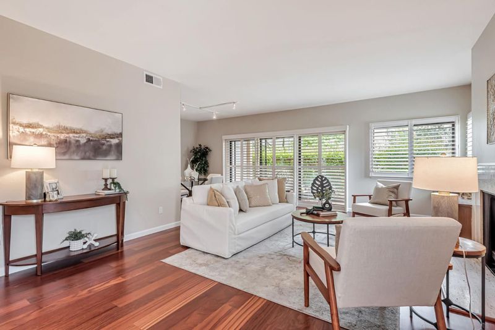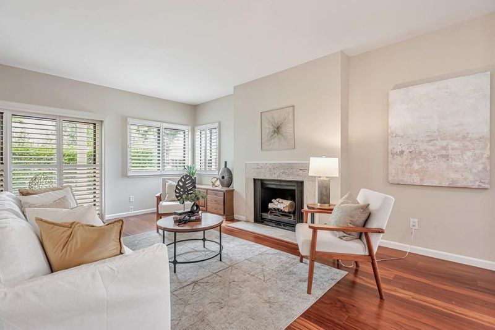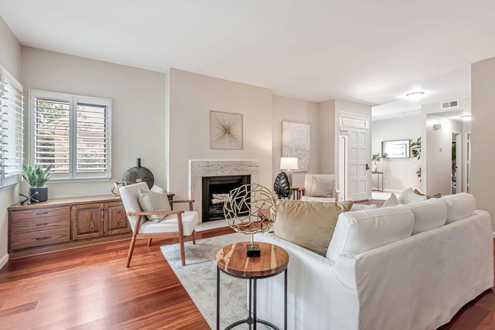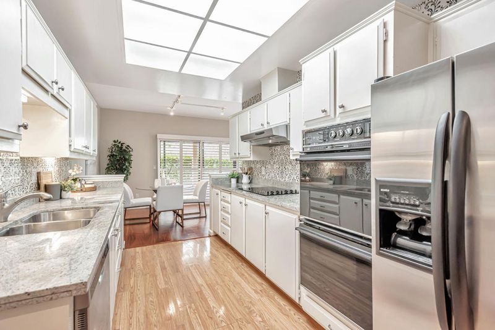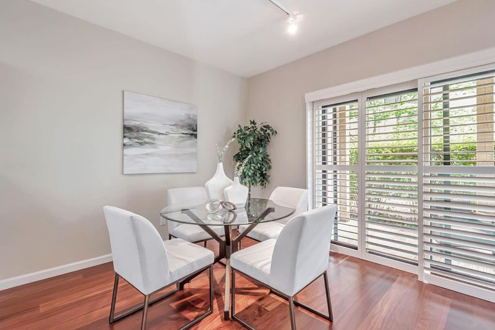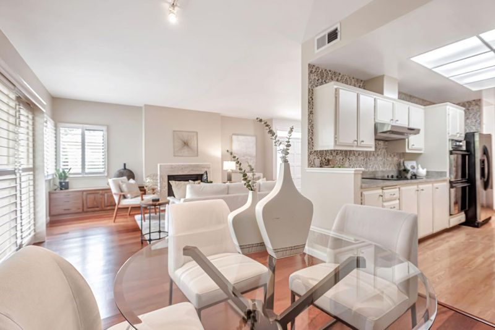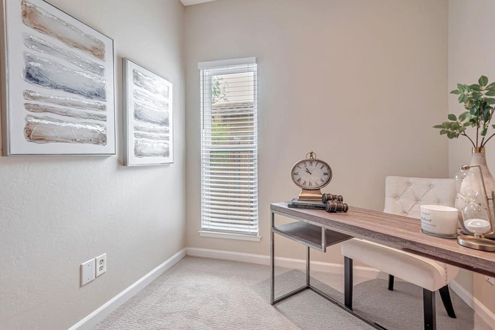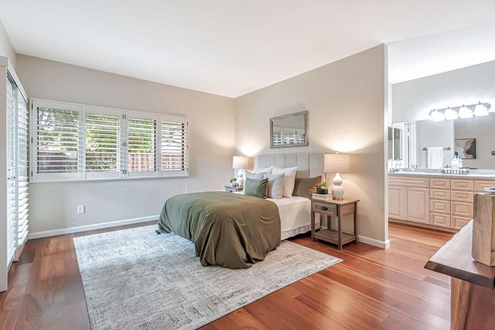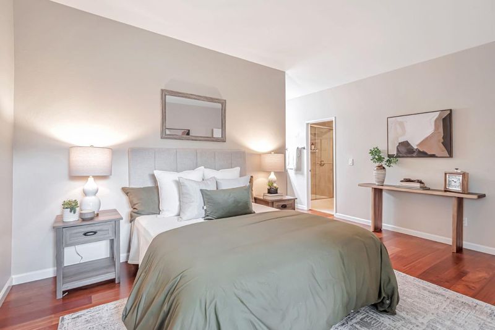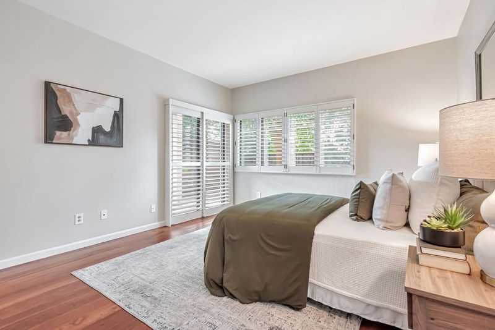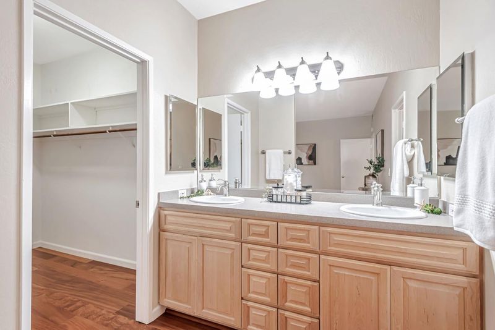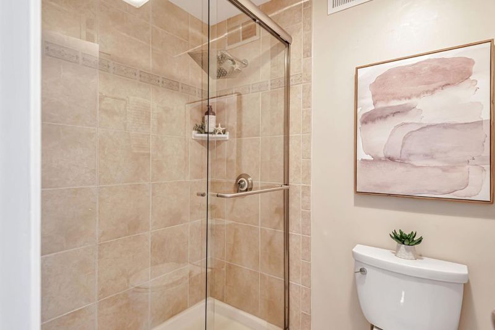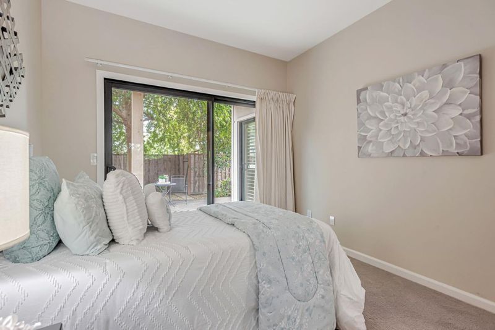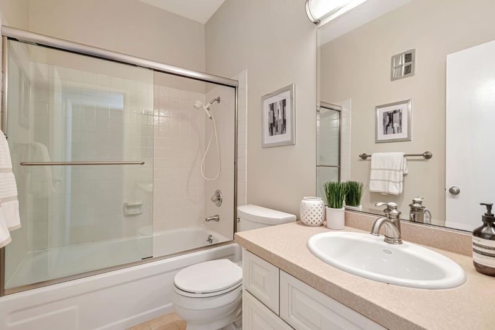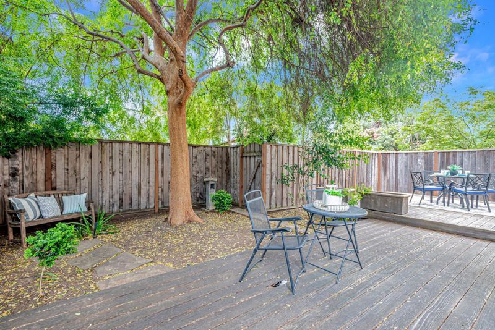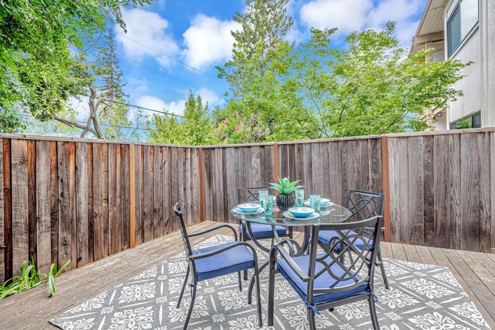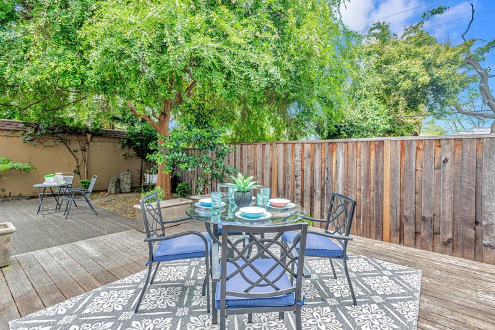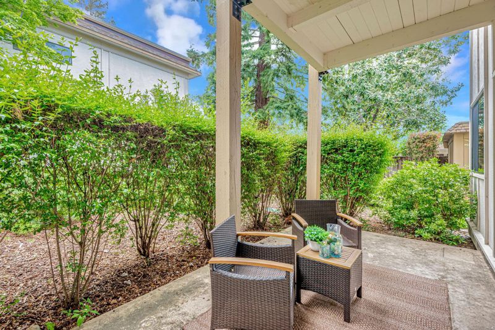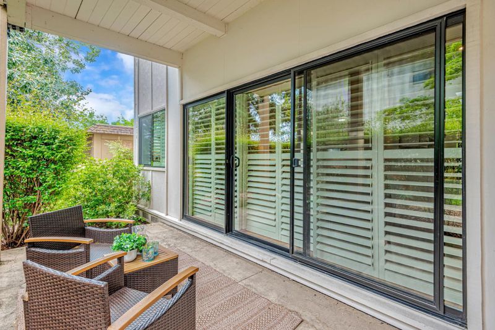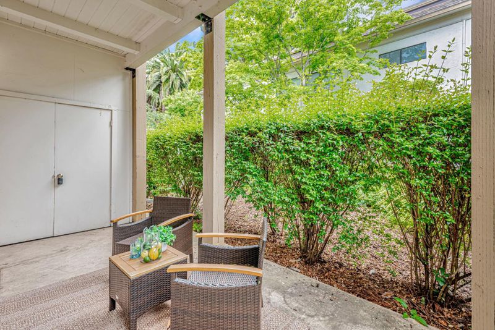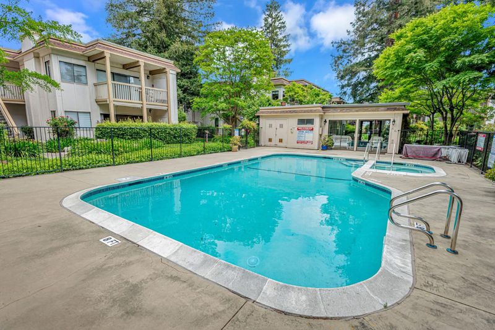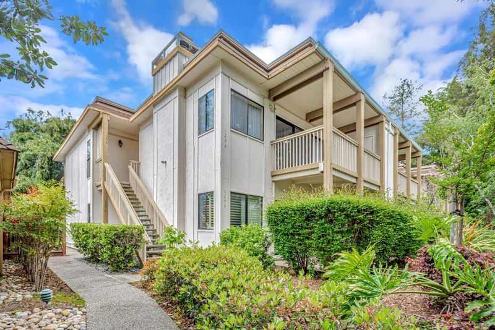 Price Reduced
Price Reduced
$935,000
1,360
SQ FT
$688
SQ/FT
1294 Woodside Road
@ Virginia Avenue - 333 - Central Park Etc., Redwood City
- 2 Bed
- 2 Bath
- 1 Park
- 1,360 sqft
- REDWOOD CITY
-

Beautiful first floor luxury condominium located in the back of the community for extra privacy and serenity. Buyers value includes: 2 Bedrooms, 2 bathrooms, formal entry, large living room with fireplace, dining area with sliding doors to the front patio area, eat-in kitchen with double over, electric cooktop, and plenty of cabinet space, Laundry room area, primary bedroom suite with walk-in closet, double sink and updated shower area, sliding doors to the large backyard which is perfect for relaxation and enjoyment. The backyard includes a patio, deck and beautiful tree for extra privacy and serenity. The beautiful wood floors and plantation shutters add to the elegance of this beautiful condo. The park-like common area grounds include majestic redwood trees, lush landscaping and pool area for additional enjoyment. This condo is conveniently located near Parks, schools, hwy 101 & 280, The town of Woodside and Downtown Redwood City, Woodside plaza shops, restaurants and other services. Also located nearby several employment center such as Sand Hill Road, Box Inc., Google Seaport Blvd. campus, Stanford Medical Redwood City, Meta/Facebook and many others...
- Days on Market
- 18 days
- Current Status
- Contingent
- Sold Price
- Original Price
- $1,050,000
- List Price
- $935,000
- On Market Date
- May 5, 2025
- Contract Date
- May 23, 2025
- Close Date
- Jun 23, 2025
- Property Type
- Condominium
- Area
- 333 - Central Park Etc.
- Zip Code
- 94061
- MLS ID
- ML82005464
- APN
- 110-850-170
- Year Built
- 1974
- Stories in Building
- 1
- Possession
- Unavailable
- COE
- Jun 23, 2025
- Data Source
- MLSL
- Origin MLS System
- MLSListings, Inc.
St. Pius Elementary School
Private K-8 Elementary, Religious, Coed
Students: 335 Distance: 0.2mi
Henry Ford Elementary School
Public K-5 Elementary, Yr Round
Students: 368 Distance: 0.4mi
Selby Lane Elementary School
Public K-8 Elementary, Yr Round
Students: 730 Distance: 0.4mi
John F. Kennedy Middle School
Public 5-8 Middle
Students: 667 Distance: 0.6mi
Daytop Preparatory
Private 8-12 Special Education Program, Boarding And Day, Nonprofit
Students: NA Distance: 0.8mi
Woodside Hills Christian Academy
Private PK-12 Combined Elementary And Secondary, Religious, Nonprofit
Students: 105 Distance: 0.9mi
- Bed
- 2
- Bath
- 2
- Double Sinks, Shower over Tub - 1, Stall Shower
- Parking
- 1
- Assigned Spaces, Carport, Guest / Visitor Parking
- SQ FT
- 1,360
- SQ FT Source
- Unavailable
- Kitchen
- Cooktop - Electric, Countertop - Stone, Dishwasher, Garbage Disposal, Oven - Double, Refrigerator
- Cooling
- None
- Dining Room
- Breakfast Nook, Dining "L", Eat in Kitchen
- Disclosures
- NHDS Report
- Family Room
- No Family Room
- Flooring
- Carpet, Tile, Wood
- Foundation
- Concrete Perimeter and Slab
- Fire Place
- Living Room
- Heating
- Central Forced Air - Gas
- Laundry
- Inside, Washer / Dryer
- Views
- Garden / Greenbelt
- Architectural Style
- Traditional
- * Fee
- $885
- Name
- Common Interest Management Services
- Phone
- 650-286-0292
- *Fee includes
- Common Area Electricity, Garbage, Management Fee, and Pool, Spa, or Tennis
MLS and other Information regarding properties for sale as shown in Theo have been obtained from various sources such as sellers, public records, agents and other third parties. This information may relate to the condition of the property, permitted or unpermitted uses, zoning, square footage, lot size/acreage or other matters affecting value or desirability. Unless otherwise indicated in writing, neither brokers, agents nor Theo have verified, or will verify, such information. If any such information is important to buyer in determining whether to buy, the price to pay or intended use of the property, buyer is urged to conduct their own investigation with qualified professionals, satisfy themselves with respect to that information, and to rely solely on the results of that investigation.
School data provided by GreatSchools. School service boundaries are intended to be used as reference only. To verify enrollment eligibility for a property, contact the school directly.
