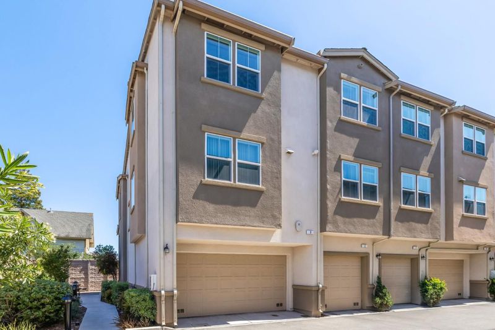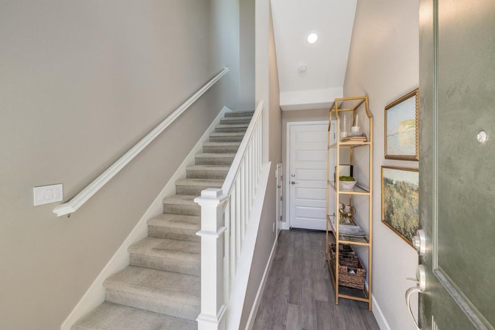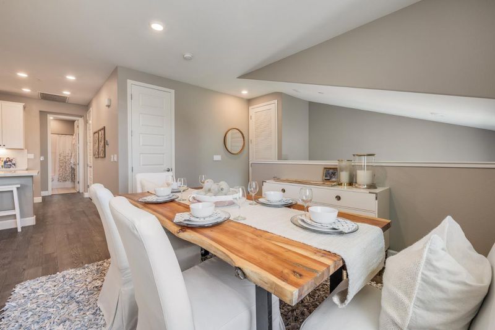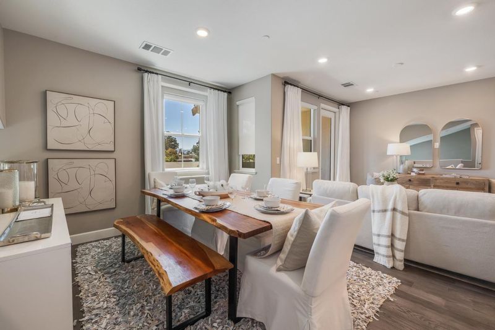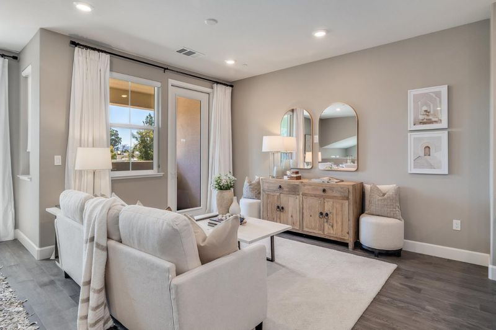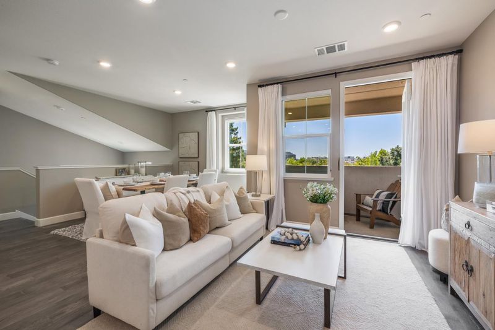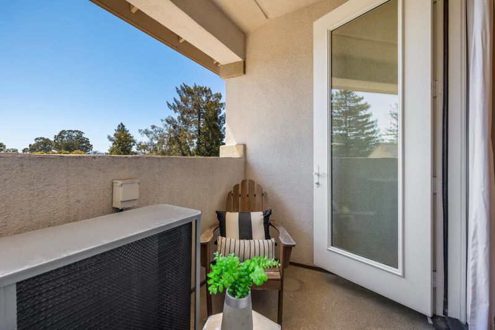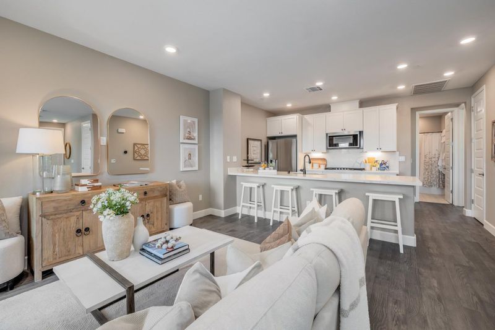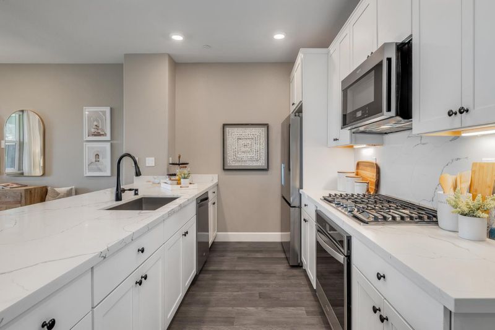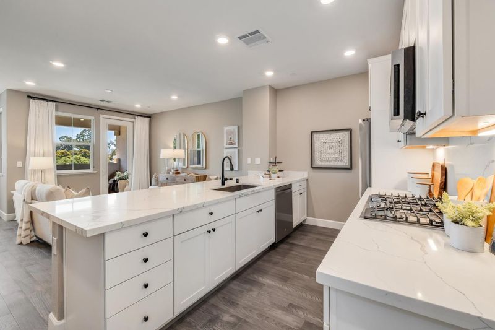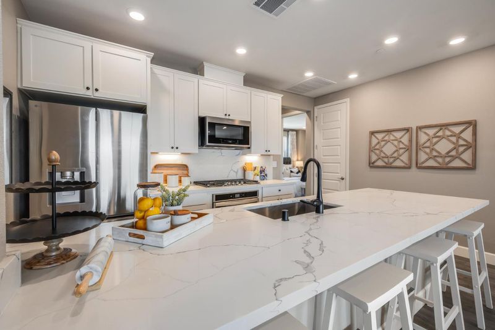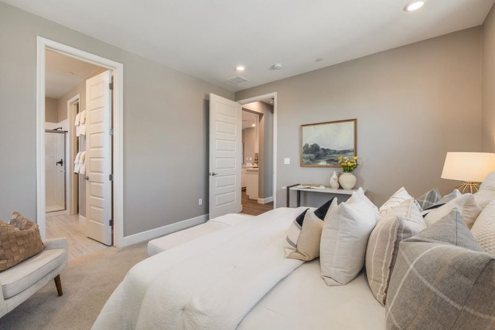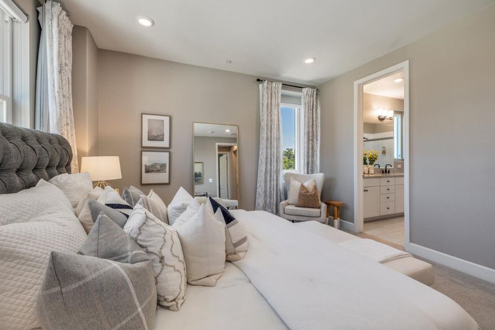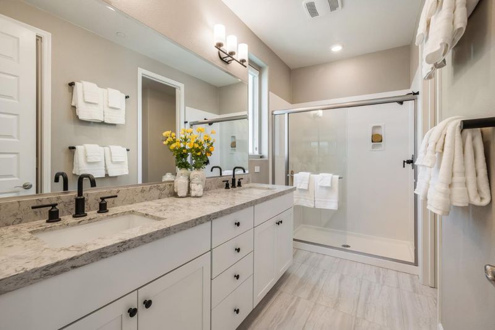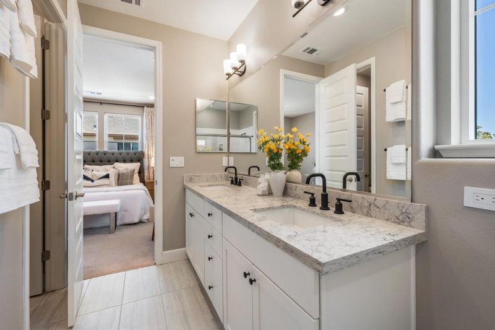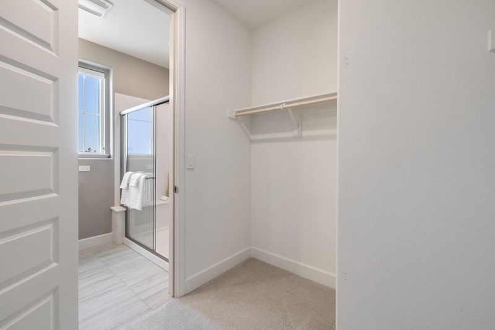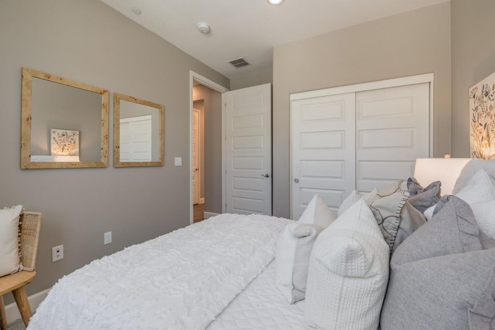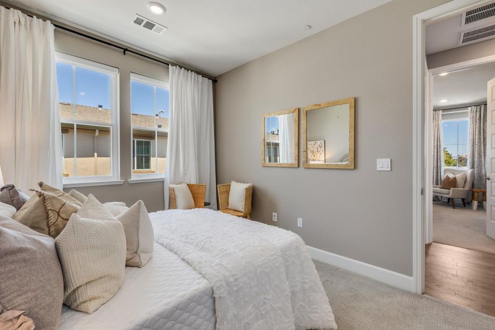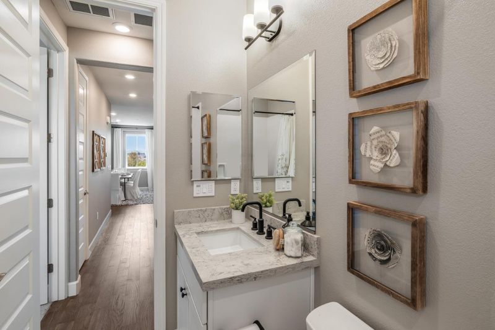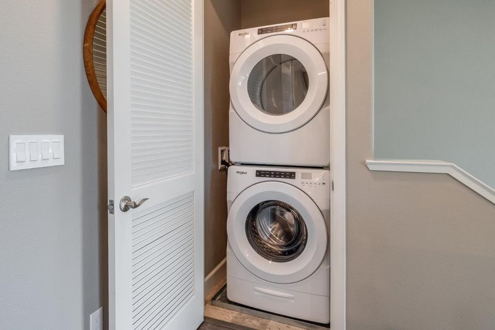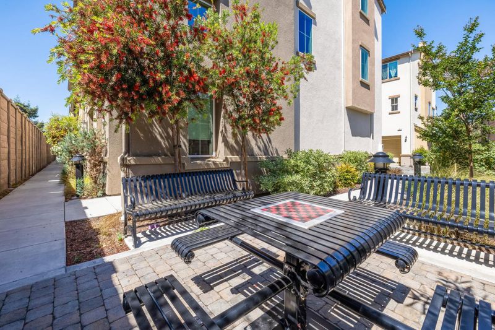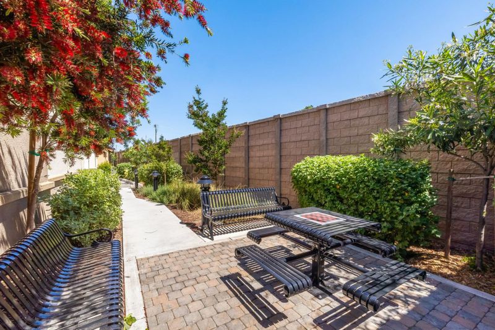 Price Reduced
Price Reduced
$999,000
1,375
SQ FT
$727
SQ/FT
3 Lisbon Lane
@ Rome Ln - 331 - Lenolt Etc., Redwood City
- 2 Bed
- 2 Bath
- 2 Park
- 1,375 sqft
- REDWOOD CITY
-

-
Sun Aug 17, 11:00 am - 1:00 pm
Significant price reduction! Derived from elegance and inspired by single-family home living, this exquisitely curated 2BR/2BA end-unit, built in 2021, offers luxurious finishes and optimal convenience!
Significant price reduction! Derived from elegance and inspired by single-family home living, this exquisitely curated 2BR/2BA end-unit, built in 2021, offers luxurious finishes and optimal convenience. Contemporary architecture, lofted ceilings, recessed LED lighting, and a soft designer color palette create a serene, light-filled ambiance, while custom window coverings and rich engineered floors add a layer of warmth and refinement. The open floor plan flows effortlessly from the formal dining area to the spacious living room and into a chefs kitchen appointed with quartz countertops, custom cabinetry, stainless steel appliances, a gas cooktop, built-in microwave, and an expansive breakfast bar ideal for both casual dining and entertaining. Escape to your own private sanctuary in the oversized primary suite, where a spa-inspired bath boasts sleek stone countertops, dual vanities, a walk-in shower, a private water closet, and a walk-in closet. A spacious second bedroom, hall bathroom, full-sized indoor laundry, private balcony, central A/C, and a finished attached two-car garage with epoxy flooring, GladiatorÃî GearWallÃî panels, and a Tesla charger complete this impeccable residence. All just blocks from downtown Redwood City, Sequoia Station, parks, and Caltrain.
- Days on Market
- 77 days
- Current Status
- Active
- Original Price
- $1,148,000
- List Price
- $999,000
- On Market Date
- May 30, 2025
- Property Type
- Condominium
- Area
- 331 - Lenolt Etc.
- Zip Code
- 94063
- MLS ID
- ML82008996
- APN
- 117-930-110
- Year Built
- 2021
- Stories in Building
- 2
- Possession
- Unavailable
- Data Source
- MLSL
- Origin MLS System
- MLSListings, Inc.
Orion Alternative School
Public K-5 Alternative
Students: 229 Distance: 0.2mi
Sequoia High School
Public 9-12 Secondary
Students: 2067 Distance: 0.2mi
Wings Learning Center
Private n/a Special Education, Combined Elementary And Secondary, Nonprofit
Students: 39 Distance: 0.4mi
Mckinley Institute Of Technology
Public 6-8 Middle, Yr Round
Students: 384 Distance: 0.5mi
North Star Academy
Public 3-8 Elementary
Students: 533 Distance: 0.5mi
Our Lady Of Mt. Carmel
Private PK-8 Elementary, Religious, Core Knowledge
Students: 301 Distance: 0.5mi
- Bed
- 2
- Bath
- 2
- Parking
- 2
- Attached Garage
- SQ FT
- 1,375
- SQ FT Source
- Unavailable
- Cooling
- Central AC
- Dining Room
- Dining Area
- Disclosures
- NHDS Report
- Family Room
- No Family Room
- Foundation
- Concrete Slab
- Heating
- Central Forced Air - Gas
- Laundry
- Inside, Washer / Dryer
- * Fee
- $396
- Name
- El Camino Owners' Association
- *Fee includes
- Common Area Electricity, Landscaping / Gardening, Maintenance - Common Area, and Reserves
MLS and other Information regarding properties for sale as shown in Theo have been obtained from various sources such as sellers, public records, agents and other third parties. This information may relate to the condition of the property, permitted or unpermitted uses, zoning, square footage, lot size/acreage or other matters affecting value or desirability. Unless otherwise indicated in writing, neither brokers, agents nor Theo have verified, or will verify, such information. If any such information is important to buyer in determining whether to buy, the price to pay or intended use of the property, buyer is urged to conduct their own investigation with qualified professionals, satisfy themselves with respect to that information, and to rely solely on the results of that investigation.
School data provided by GreatSchools. School service boundaries are intended to be used as reference only. To verify enrollment eligibility for a property, contact the school directly.
