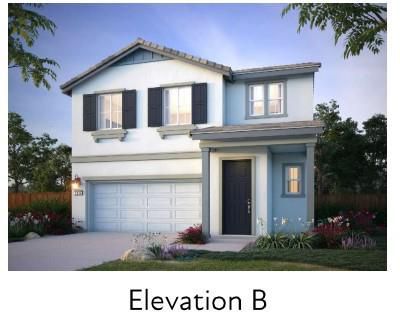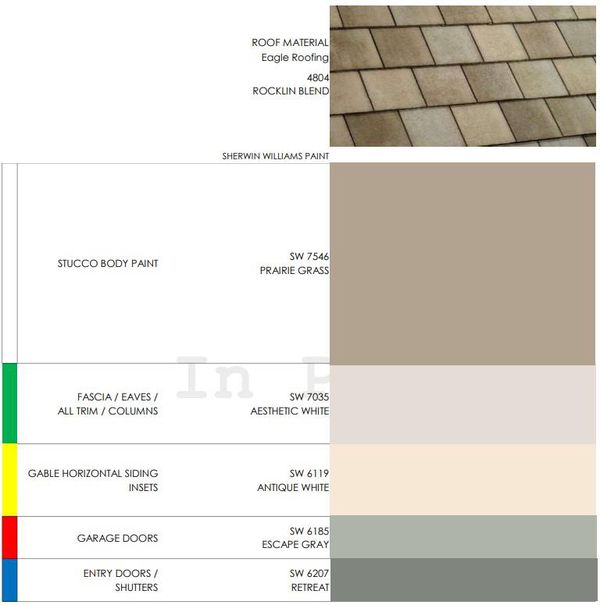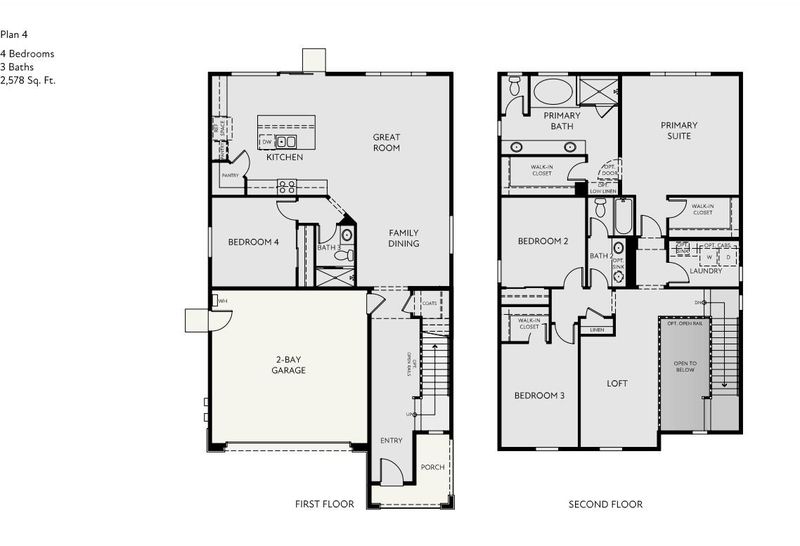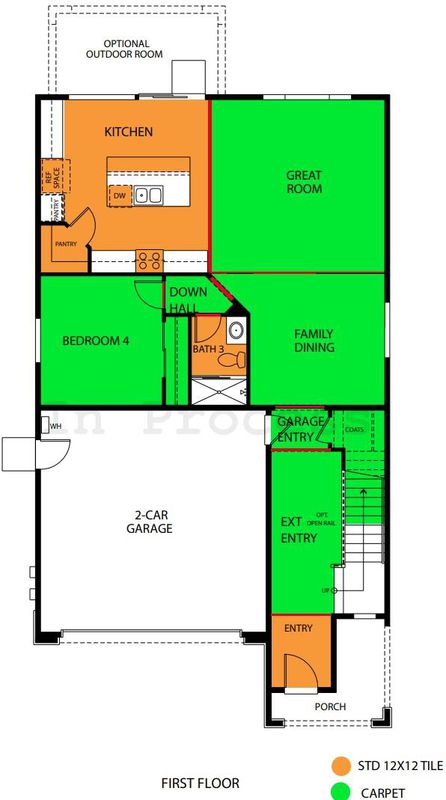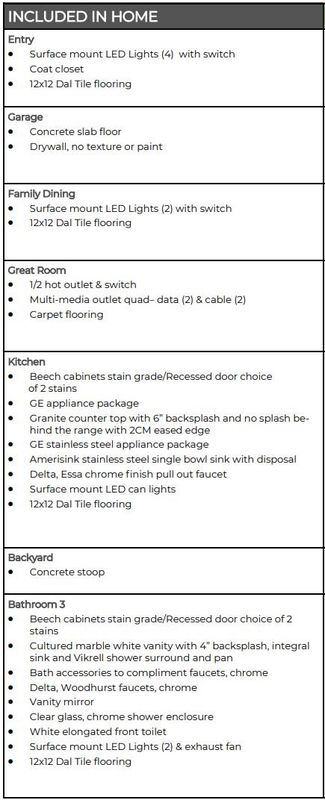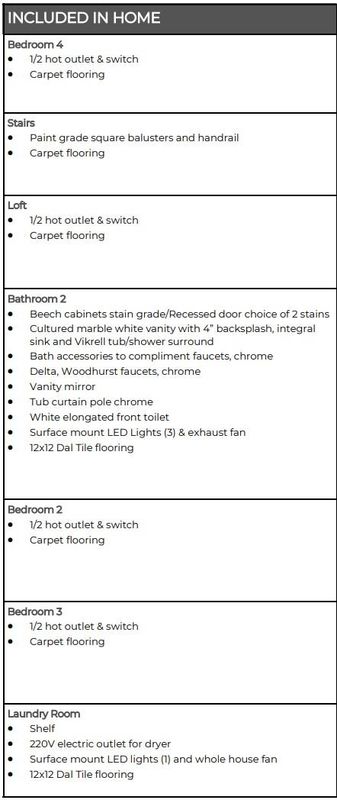
$750,000
2,578
SQ FT
$291
SQ/FT
2749 Ambrosia Way
@ Horizon Cir - 25076 - Fairfield 1, Fairfield
- 4 Bed
- 3 Bath
- 2 Park
- 2,578 sqft
- FAIRFIELD
-

Modern comfort meets Contemporary Style! Step into this beautifully crafted 4-bedroom 3-bathroom home offering the perfect blend of modern design and energy efficiency. Built in 2021, this spacious two-story residence features a 2-car garage with an insulated door, a thoughtfully designed layout, and premium finishes throughout. Inside, you'll find LED lighting, elegant granite countertops, stainless steel appliances, and rich Beech cabinetry with recessed doors - all creating a sleek and inviting kitchen space. The open-concept design flows seamlessly into the living and dining areas, ideal for entertaining or relaxing with family. The primary suite includes a generous walk-in closet and spa-like bath, while the additional bedrooms offer flexibility for guests, a home office or multigenerational living. Modern conveniences include central heating and air conditioning, a tankless water heater, structured wiring, and a built-in fire sprinkler system. Designed with sustainability in mind, this home features Low-E glass windows and other green features to keep energy costs down without compromising comfort. Don't miss this opportunity to own a like-new home that checks all the boxes - style, functionality and energy efficiency.
- Days on Market
- 1 day
- Current Status
- Active
- Original Price
- $750,000
- List Price
- $750,000
- On Market Date
- May 23, 2025
- Property Type
- Single Family Home
- Area
- 25076 - Fairfield 1
- Zip Code
- 94533
- MLS ID
- ML82008145
- APN
- 0170-373-130
- Year Built
- 2021
- Stories in Building
- 2
- Possession
- Unavailable
- Data Source
- MLSL
- Origin MLS System
- MLSListings, Inc.
Victory Christian School
Private 1-8
Students: NA Distance: 0.4mi
Solano County Community School
Public 7-12 Opportunity Community, Yr Round
Students: 44 Distance: 0.5mi
H. Glenn Richardson School
Public K-12 Special Education
Students: 50 Distance: 0.8mi
Fairfield-Suisun Elementary Community Day School
Public 1-6 Opportunity Community
Students: 5 Distance: 0.8mi
Laurel Creek Elementary School
Public K-6 Elementary, Yr Round
Students: 707 Distance: 0.8mi
Grange Middle School
Public 6-8 Middle
Students: 905 Distance: 1.2mi
- Bed
- 4
- Bath
- 3
- Parking
- 2
- Attached Garage
- SQ FT
- 2,578
- SQ FT Source
- Unavailable
- Lot SQ FT
- 3,401.0
- Lot Acres
- 0.078076 Acres
- Cooling
- Central AC
- Dining Room
- Dining Area
- Disclosures
- NHDS Report
- Family Room
- Separate Family Room
- Flooring
- Carpet, Tile
- Foundation
- Concrete Slab
- Heating
- Central Forced Air
- Fee
- Unavailable
MLS and other Information regarding properties for sale as shown in Theo have been obtained from various sources such as sellers, public records, agents and other third parties. This information may relate to the condition of the property, permitted or unpermitted uses, zoning, square footage, lot size/acreage or other matters affecting value or desirability. Unless otherwise indicated in writing, neither brokers, agents nor Theo have verified, or will verify, such information. If any such information is important to buyer in determining whether to buy, the price to pay or intended use of the property, buyer is urged to conduct their own investigation with qualified professionals, satisfy themselves with respect to that information, and to rely solely on the results of that investigation.
School data provided by GreatSchools. School service boundaries are intended to be used as reference only. To verify enrollment eligibility for a property, contact the school directly.
