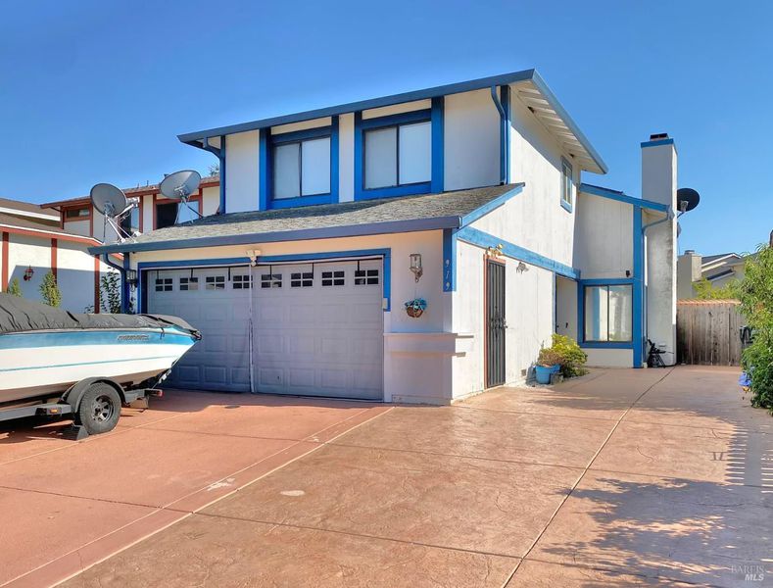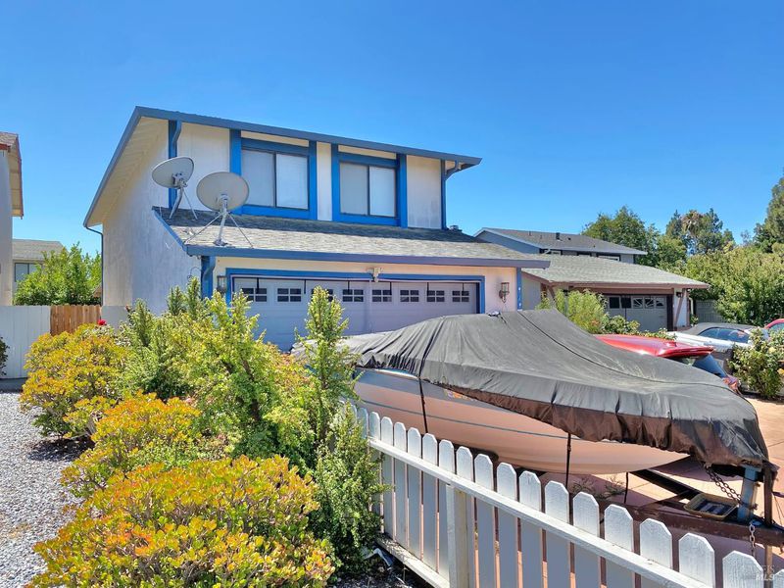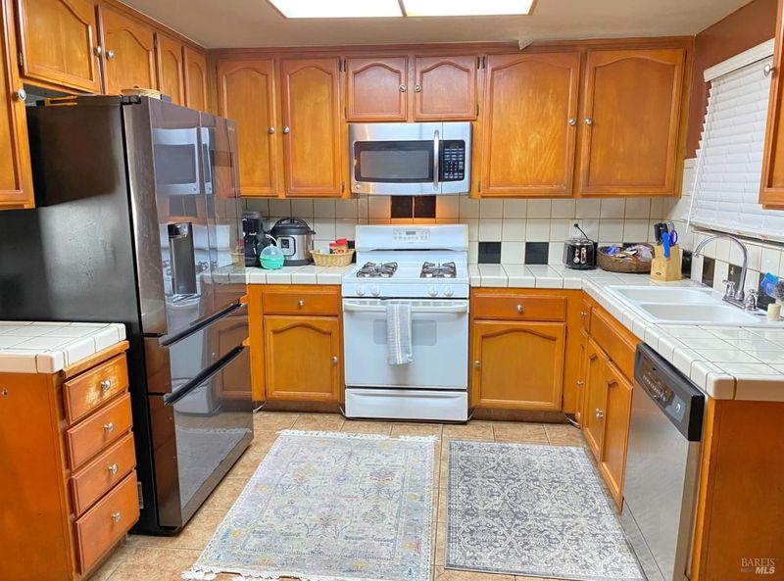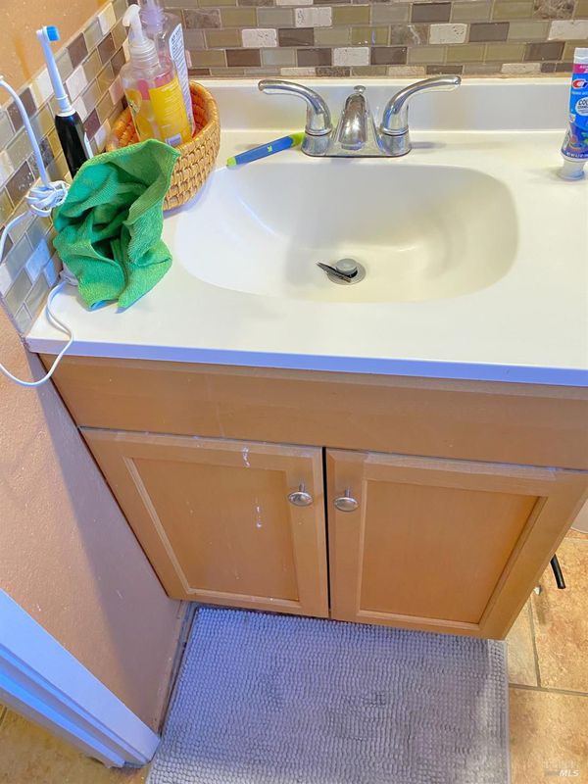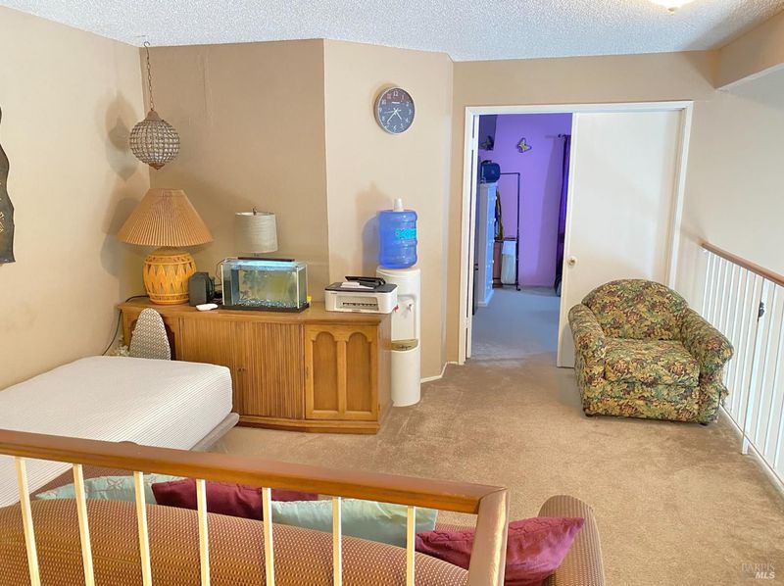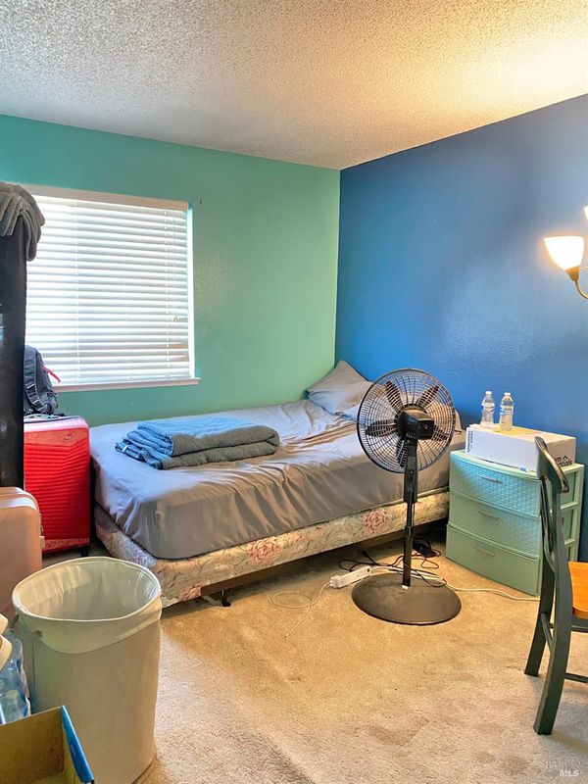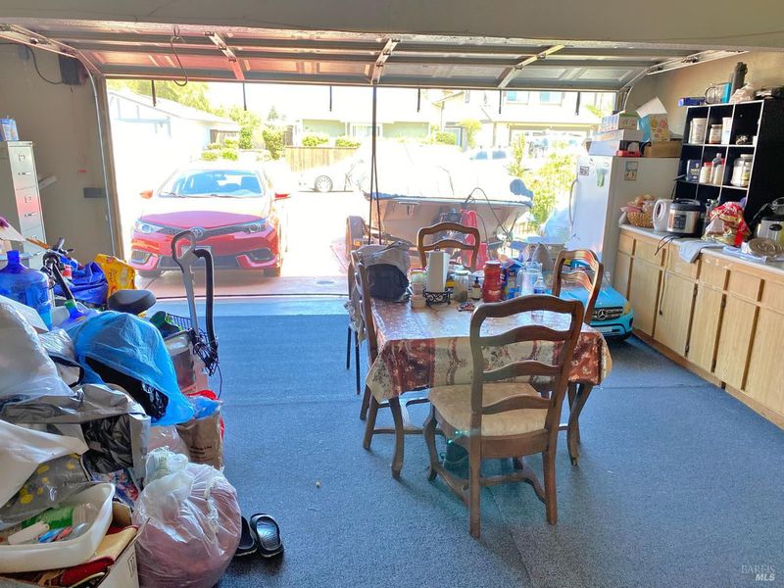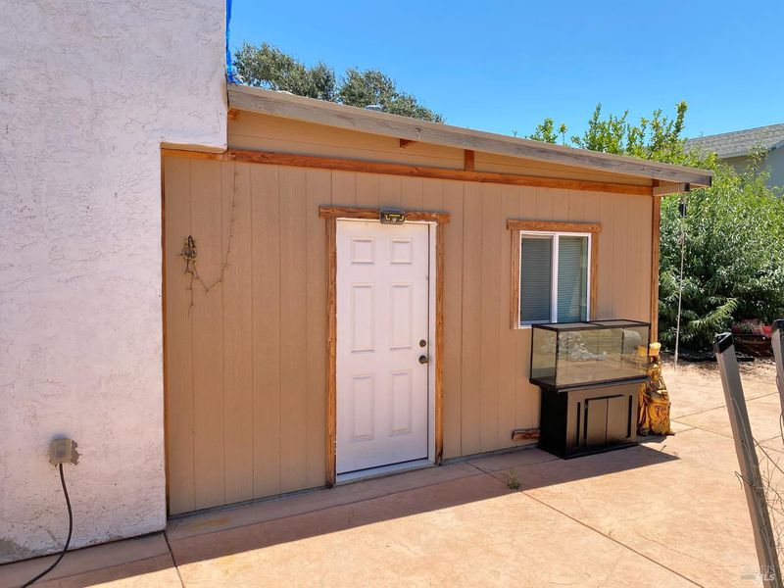
$495,000
1,617
SQ FT
$306
SQ/FT
919 Brandon Way
@ Sunset Avenue - Fairfield 6, Fairfield
- 3 Bed
- 3 (2/1) Bath
- 4 Park
- 1,617 sqft
- Fairfield
-

Spacious 3bd/2.5ba, 1617sf, 2-story home priced below market for quick sale! Features include tile and laminate flooring, large family room wtih fireplace, open kitchen with adjacent dining area, plus formal dining room, cathedral ceilings, roomy upstairs loft area (2nd family room?), and walk-in primary closet. There's dual-pane windows, central AC/heat system, 2-car garage, a large storage shed and plenty of stamped concrete for no yard work hassles. Owners set up the garage area for add'l kitchen and dining entertainment activities. A bonus room added at the rear provides additional sf living area not included in the total sf. Some TLC is needed to make this home a shining star again!
- Days on Market
- 6 days
- Current Status
- Active
- Original Price
- $495,000
- List Price
- $495,000
- On Market Date
- Aug 22, 2025
- Property Type
- Single Family Residence
- Area
- Fairfield 6
- Zip Code
- 94533
- MLS ID
- 325075896
- APN
- 0037-281-040
- Year Built
- 1986
- Stories in Building
- Unavailable
- Possession
- Close Of Escrow
- Data Source
- BAREIS
- Origin MLS System
Grange Middle School
Public 6-8 Middle
Students: 905 Distance: 0.3mi
Lighthouse Christian School
Private K-4 Religious, Nonprofit
Students: NA Distance: 0.3mi
Cleo Gordon Elementary School
Public K-5 Elementary
Students: 607 Distance: 0.4mi
Trinity Lutheran
Private K Elementary, Religious, Nonprofit
Students: NA Distance: 0.6mi
H. Glenn Richardson School
Public K-12 Special Education
Students: 50 Distance: 0.6mi
Fairfield-Suisun Elementary Community Day School
Public 1-6 Opportunity Community
Students: 5 Distance: 0.6mi
- Bed
- 3
- Bath
- 3 (2/1)
- Shower Stall(s), Walk-In Closet
- Parking
- 4
- Attached, Garage Door Opener, Garage Facing Front, See Remarks
- SQ FT
- 1,617
- SQ FT Source
- Assessor Auto-Fill
- Lot SQ FT
- 3,999.0
- Lot Acres
- 0.0918 Acres
- Kitchen
- Tile Counter
- Cooling
- Central
- Dining Room
- Formal Area
- Family Room
- Cathedral/Vaulted
- Flooring
- Laminate, Tile
- Fire Place
- Family Room
- Heating
- Central
- Laundry
- Hookups Only, In Garage
- Upper Level
- Bedroom(s), Full Bath(s), Loft
- Main Level
- Dining Room, Family Room, Garage, Kitchen, Partial Bath(s), Street Entrance
- Possession
- Close Of Escrow
- Fee
- $0
MLS and other Information regarding properties for sale as shown in Theo have been obtained from various sources such as sellers, public records, agents and other third parties. This information may relate to the condition of the property, permitted or unpermitted uses, zoning, square footage, lot size/acreage or other matters affecting value or desirability. Unless otherwise indicated in writing, neither brokers, agents nor Theo have verified, or will verify, such information. If any such information is important to buyer in determining whether to buy, the price to pay or intended use of the property, buyer is urged to conduct their own investigation with qualified professionals, satisfy themselves with respect to that information, and to rely solely on the results of that investigation.
School data provided by GreatSchools. School service boundaries are intended to be used as reference only. To verify enrollment eligibility for a property, contact the school directly.
