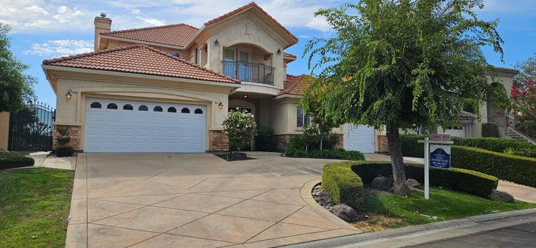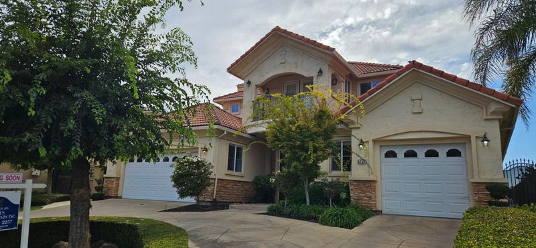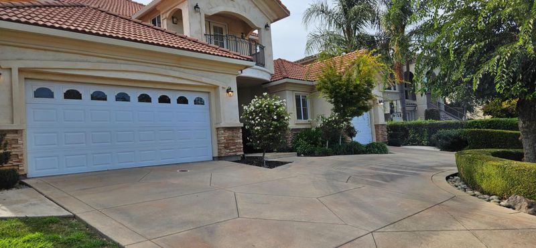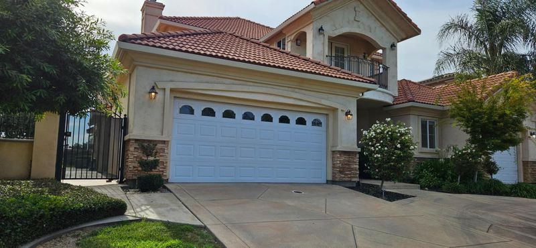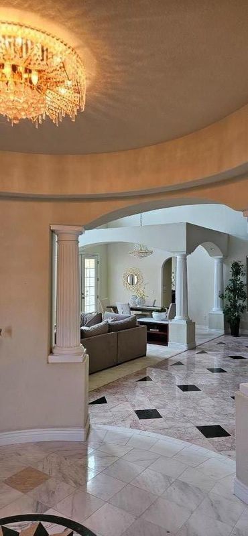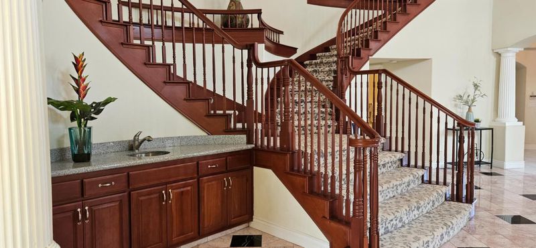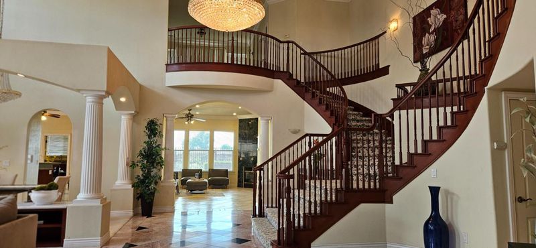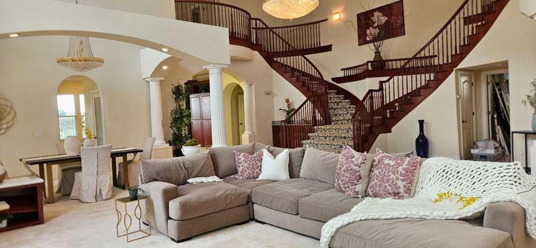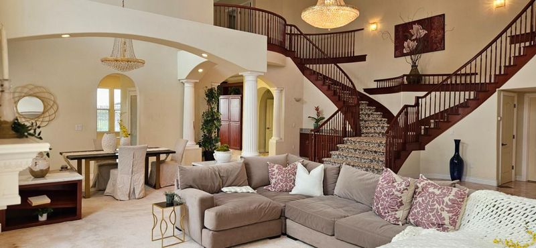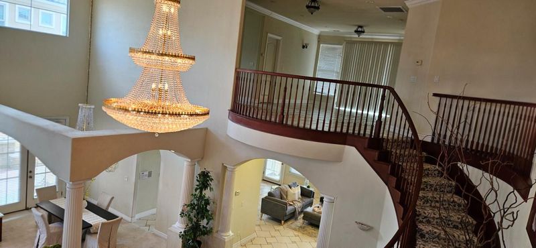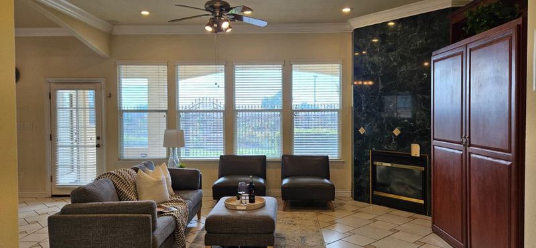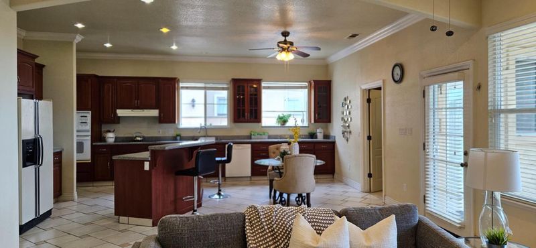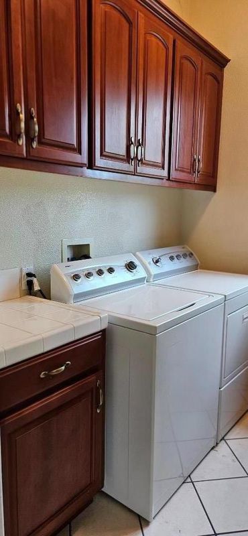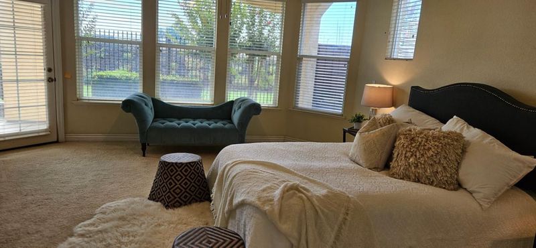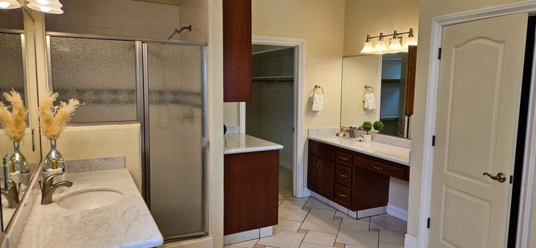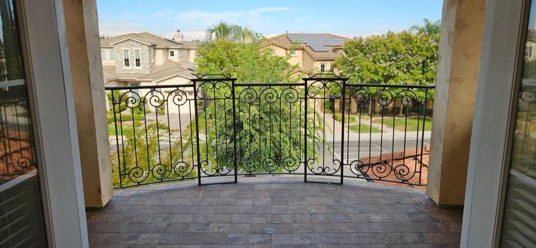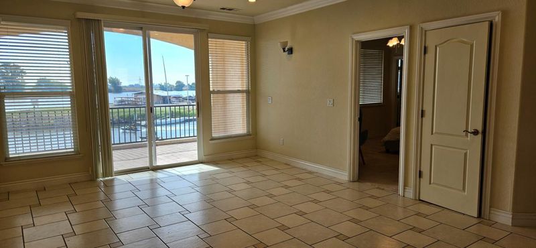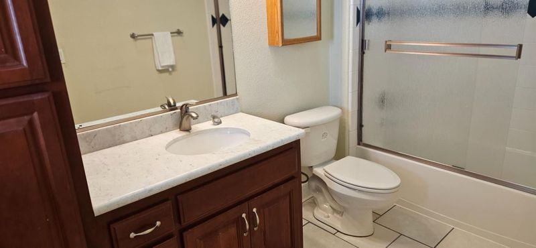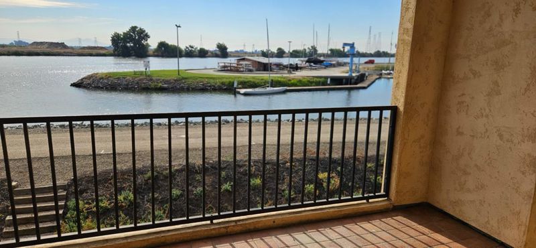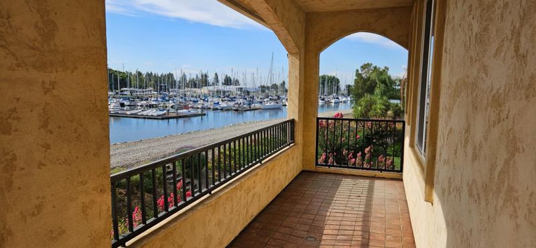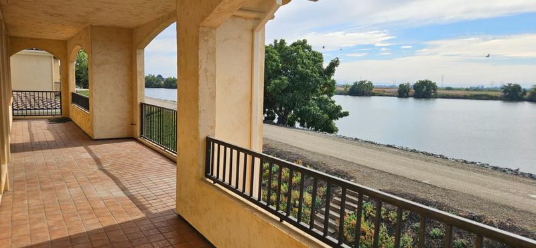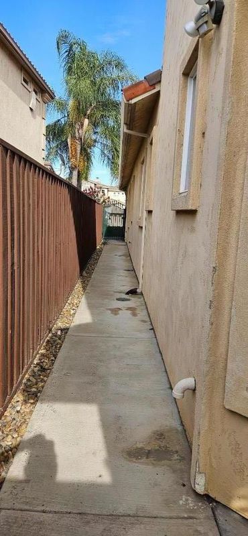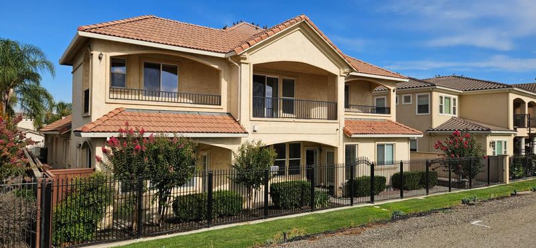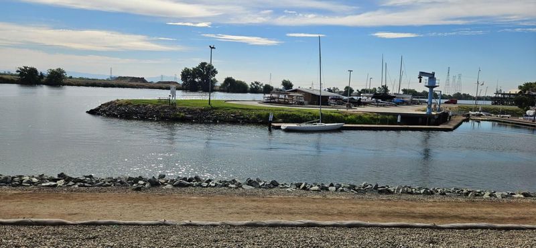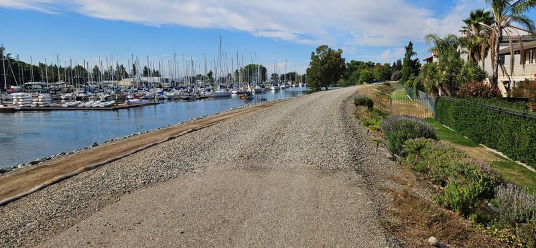
$1,250,000
4,266
SQ FT
$293
SQ/FT
5752 Saint Andrews Drive
@ Spyglass Dr. - 20703 - Stockton Far NW - 20703, Stockton
- 4 Bed
- 4 Bath
- 3 Park
- 4,266 sqft
- STOCKTON
-

Welcome to this prestigious home located in the Brookside Golf community with a gated neighborhood and a country club golf course. You have the waterfront view of the sailing club and views along the Calaveras River. This is a custom home with an open floor plan, situated on a generous 10,448 square foot lot. This expansive home offers 4,266 sq ft of living space with four bedrooms, each featuring walk-in closets, and four full bathrooms adorned with granite and equipped with shower over tub designs. This home features two kitchens, which is a chef's delight, boasting a gas cooktop, granite countertops, a dishwasher, and an electric oven, a kitchen/family room combo complemented by a formal dining room with a breakfast bar, ideal for entertaining guests. Enjoy cozy evenings by the fireplace, or make use of the built-in vacuum, high ceilings, wet bar, and other amenities provided throughout the house. The flooring includes a mix of carpet, marble, and tile, offering both comfort and style. For your convenience, the laundry is actually located in the utility room with a tub/sink and washer/dryer. Situated within the Lincoln Unified School District, this property also offers access to a community pool, golf course, and three garage spaces for ample parking and storage.
- Days on Market
- 6 days
- Current Status
- Active
- Original Price
- $1,250,000
- List Price
- $1,250,000
- On Market Date
- Aug 23, 2025
- Property Type
- Single Family Home
- Area
- 20703 - Stockton Far NW - 20703
- Zip Code
- 95219
- MLS ID
- ML82019118
- APN
- 118-470-36
- Year Built
- 2004
- Stories in Building
- 2
- Possession
- Unavailable
- Data Source
- MLSL
- Origin MLS System
- MLSListings, Inc.
Don Riggio
Public K-8 Elementary
Students: 658 Distance: 1.1mi
Brookside School
Public K-8 Elementary
Students: 755 Distance: 1.3mi
Claudia Landeen School
Public K-8 Elementary
Students: 600 Distance: 1.7mi
Hoover Elementary School
Public K-8 Elementary
Students: 685 Distance: 1.7mi
Commodore Stockton Skills School
Public K-8 Elementary
Students: 1087 Distance: 1.8mi
Tyler Skills Elementary School
Public K-8 Elementary
Students: 478 Distance: 2.0mi
- Bed
- 4
- Bath
- 4
- Granite, Shower over Tub - 1
- Parking
- 3
- Attached Garage
- SQ FT
- 4,266
- SQ FT Source
- Unavailable
- Lot SQ FT
- 10,448.0
- Lot Acres
- 0.239853 Acres
- Pool Info
- Community Facility
- Kitchen
- Cooktop - Gas, Countertop - Granite, Dishwasher, Oven - Electric
- Cooling
- Ceiling Fan, Central AC
- Dining Room
- Breakfast Bar, Formal Dining Room
- Disclosures
- NHDS Report
- Family Room
- Kitchen / Family Room Combo
- Flooring
- Carpet, Marble, Tile
- Foundation
- Concrete Slab
- Fire Place
- Gas Log
- Heating
- Central Forced Air
- Laundry
- In Utility Room, Tub / Sink, Washer / Dryer
- Views
- Marina, River / Stream
- Architectural Style
- Custom
- * Fee
- $856
- Name
- The Management Trust
- Phone
- (209) 425-3800
- *Fee includes
- Pool, Spa, or Tennis and Security Service
MLS and other Information regarding properties for sale as shown in Theo have been obtained from various sources such as sellers, public records, agents and other third parties. This information may relate to the condition of the property, permitted or unpermitted uses, zoning, square footage, lot size/acreage or other matters affecting value or desirability. Unless otherwise indicated in writing, neither brokers, agents nor Theo have verified, or will verify, such information. If any such information is important to buyer in determining whether to buy, the price to pay or intended use of the property, buyer is urged to conduct their own investigation with qualified professionals, satisfy themselves with respect to that information, and to rely solely on the results of that investigation.
School data provided by GreatSchools. School service boundaries are intended to be used as reference only. To verify enrollment eligibility for a property, contact the school directly.
