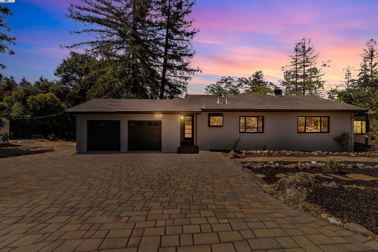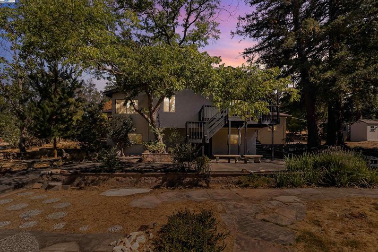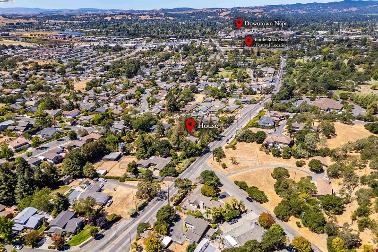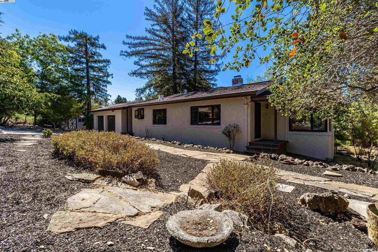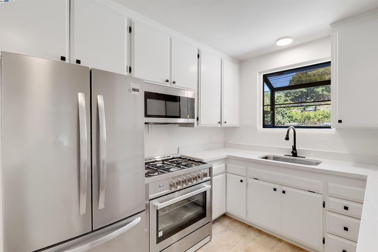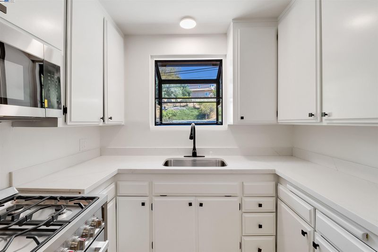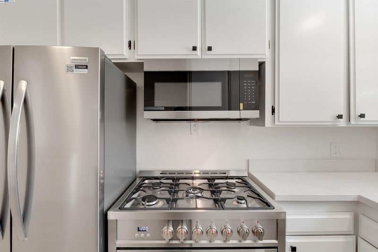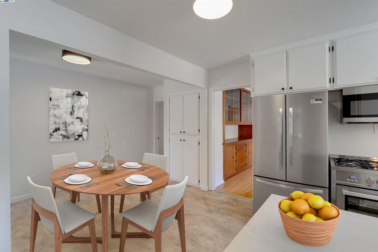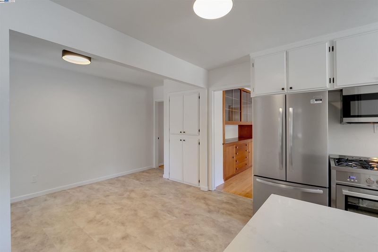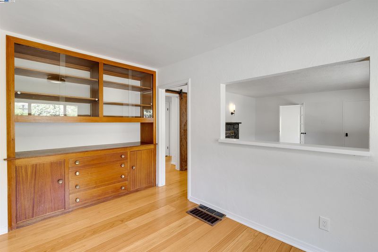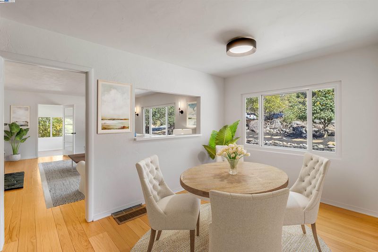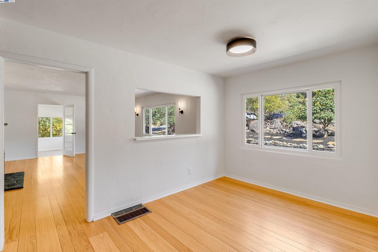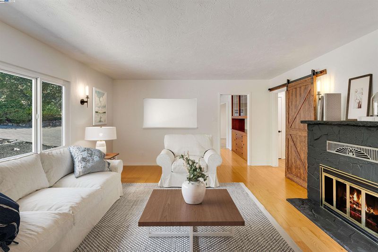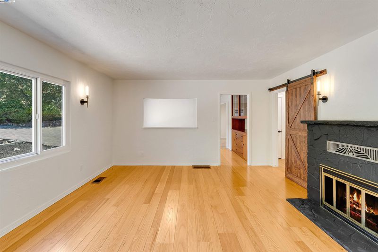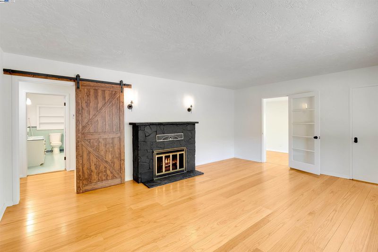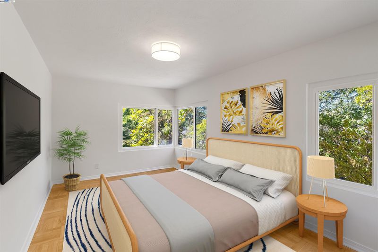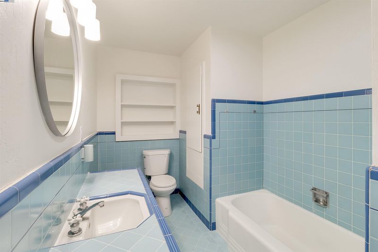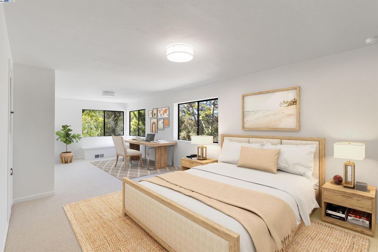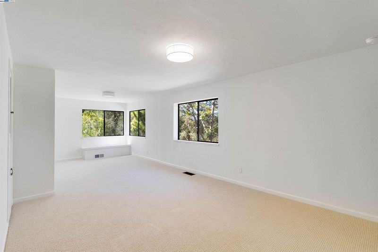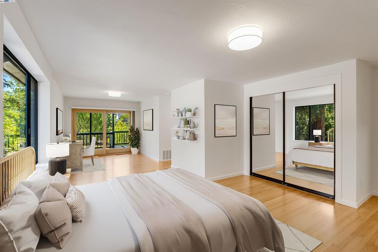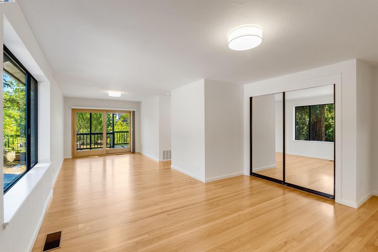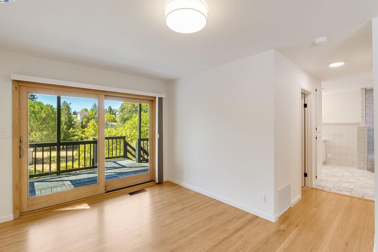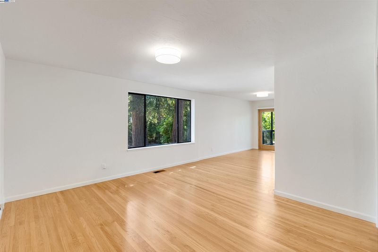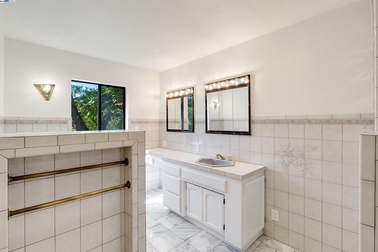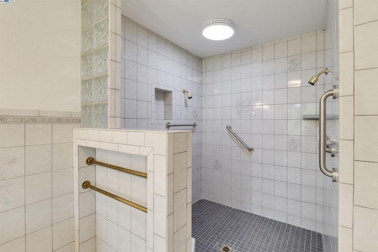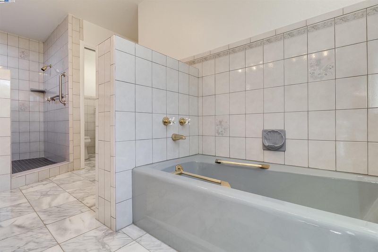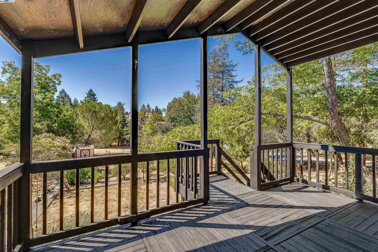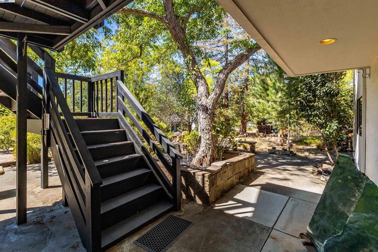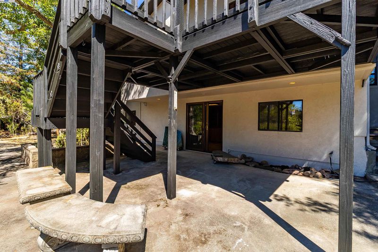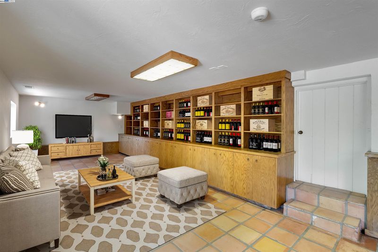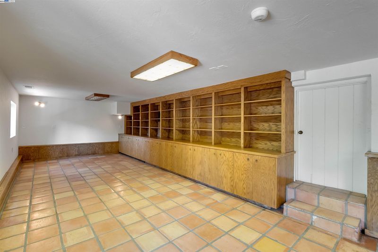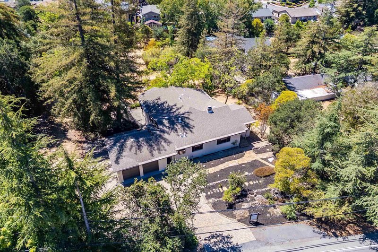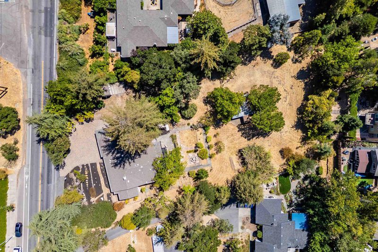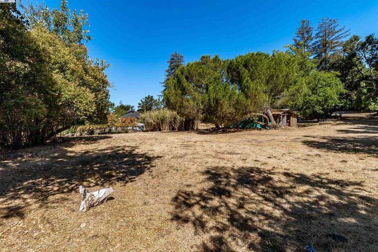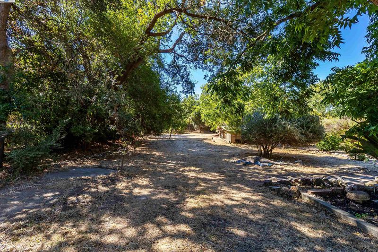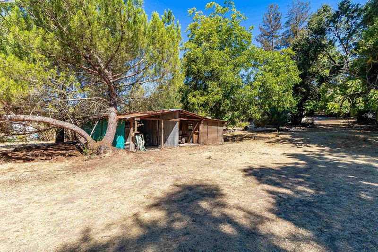
$1,399,000
2,684
SQ FT
$521
SQ/FT
1069 Coombsville Rd
@ Hennessy Rd - None, Napa
- 3 Bed
- 2 Bath
- 2 Park
- 2,684 sqft
- Napa
-

-
Sat Aug 30, 12:00 pm - 4:00 pm
Open House
-
Sun Aug 31, 12:00 pm - 4:00 pm
Open House
Discover the beauty of 1069 Coombsville Road, Napa, CA 94558, a beautifully updated single-family home nestled in the serene Terrace neighborhood. This 2,684-square-foot gem, originally built in 1952, boasts 3 bedrooms, 2 bathrooms, and an expansive 1.07-acre lot—perfect for adding an ADU or creating your dream outdoor oasis. Recently renovated, the home features gleaming hardwood floors, a modernized kitchen with top-of-the-line appliances, a cozy fireplace, new central heating, and an attached garage, blending comfort and style for effortless living and entertaining. Ideally situated, Silverado Middle School is just 0.3 miles away—a short walk for families. Downtown Napa, only one mile away, offers vibrant dining, boutique shopping, and lively entertainment. Music enthusiasts will love being just a half-mile from the iconic BottleRock music festival, where world-class performances are practically at your doorstep. The prestigious Silverado Resort, renowned for golf and luxury, is a mere two miles away. Embrace Napa Valley’s world-famous wine country lifestyle, surrounded by rolling vineyards, award-winning wineries, and gourmet culinary experiences. With mild climates, scenic hiking trails, and a close-knit community vibe, this home offers the perfect balance of rural charm and
- Current Status
- New
- Original Price
- $1,399,000
- List Price
- $1,399,000
- On Market Date
- Aug 21, 2025
- Property Type
- Detached
- D/N/S
- None
- Zip Code
- 94558
- MLS ID
- 41108999
- APN
- Year Built
- 1952
- Stories in Building
- 2
- Possession
- Close Of Escrow
- Data Source
- MAXEBRDI
- Origin MLS System
- BAY EAST
Silverado Middle School
Public 6-8 Middle
Students: 849 Distance: 0.4mi
Alta Heights Elementary School
Public K-5 Elementary
Students: 295 Distance: 0.5mi
The Oxbow School
Private 11-12 Coed
Students: 78 Distance: 0.7mi
Phillips Elementary School
Public K-5 Elementary
Students: 402 Distance: 1.0mi
Mount George International School
Public K-5 Elementary
Students: 240 Distance: 1.1mi
St. John The Baptist Catholic
Private K-8 Elementary, Religious, Coed
Students: 147 Distance: 1.3mi
- Bed
- 3
- Bath
- 2
- Parking
- 2
- Attached, RV/Boat Parking, Side Yard Access, Garage Faces Front, On Street, RV Access/Parking, RV Storage
- SQ FT
- 2,684
- SQ FT Source
- Public Records
- Lot SQ FT
- 46,609.0
- Lot Acres
- 1.07 Acres
- Pool Info
- None
- Kitchen
- Dishwasher, Electric Range, Microwave, Refrigerator, Gas Water Heater, Counter - Solid Surface, Electric Range/Cooktop, Disposal, Pantry
- Cooling
- Central Air
- Disclosures
- Nat Hazard Disclosure, Disclosure Package Avail
- Entry Level
- Exterior Details
- Back Yard, Front Yard, Side Yard, Landscape Front, Yard Space
- Flooring
- Hardwood, Laminate, Carpet
- Foundation
- Fire Place
- Family Room
- Heating
- Forced Air
- Laundry
- Hookups Only
- Main Level
- 3 Bedrooms, 2 Baths, Main Entry
- Possession
- Close Of Escrow
- Architectural Style
- Traditional
- Construction Status
- Existing
- Additional Miscellaneous Features
- Back Yard, Front Yard, Side Yard, Landscape Front, Yard Space
- Location
- Agricultural, Horses Possible, Premium Lot, Back Yard, Front Yard
- Roof
- Composition Shingles
- Water and Sewer
- Public
- Fee
- Unavailable
MLS and other Information regarding properties for sale as shown in Theo have been obtained from various sources such as sellers, public records, agents and other third parties. This information may relate to the condition of the property, permitted or unpermitted uses, zoning, square footage, lot size/acreage or other matters affecting value or desirability. Unless otherwise indicated in writing, neither brokers, agents nor Theo have verified, or will verify, such information. If any such information is important to buyer in determining whether to buy, the price to pay or intended use of the property, buyer is urged to conduct their own investigation with qualified professionals, satisfy themselves with respect to that information, and to rely solely on the results of that investigation.
School data provided by GreatSchools. School service boundaries are intended to be used as reference only. To verify enrollment eligibility for a property, contact the school directly.
