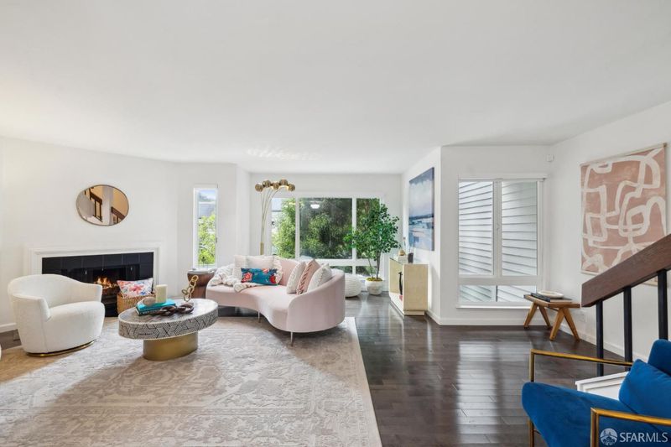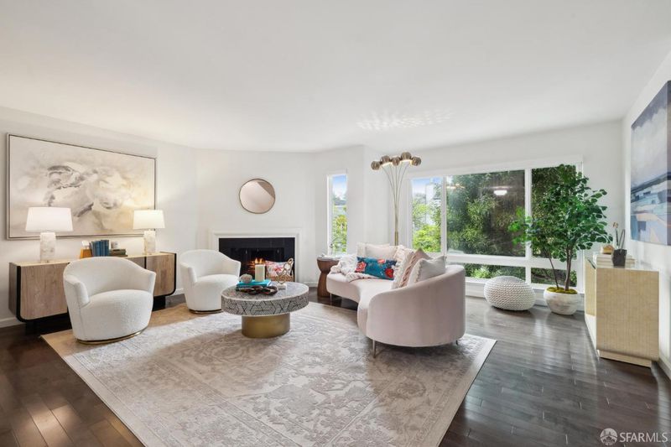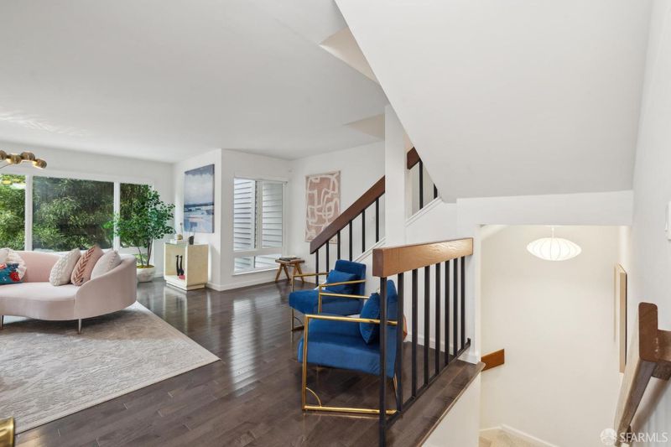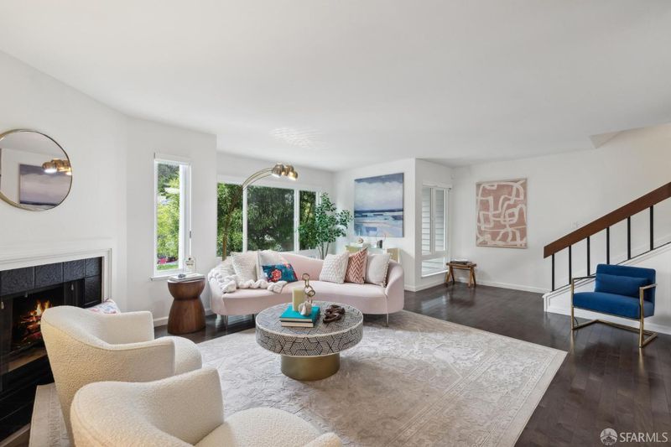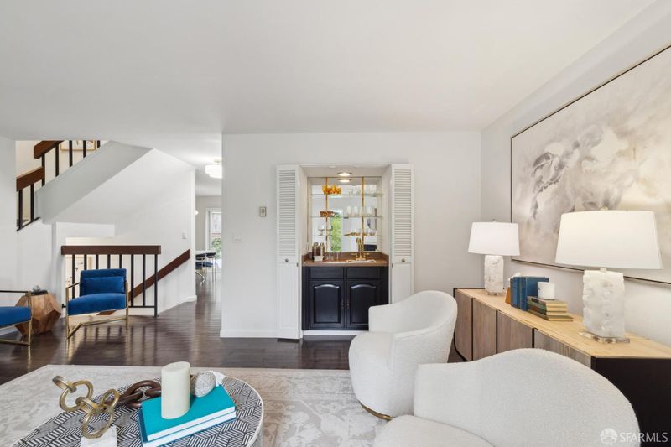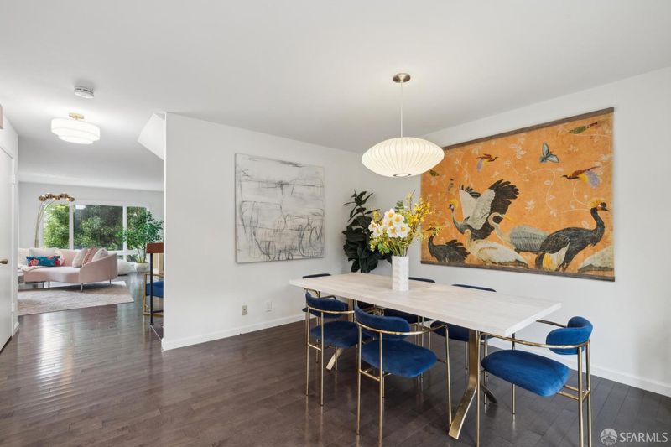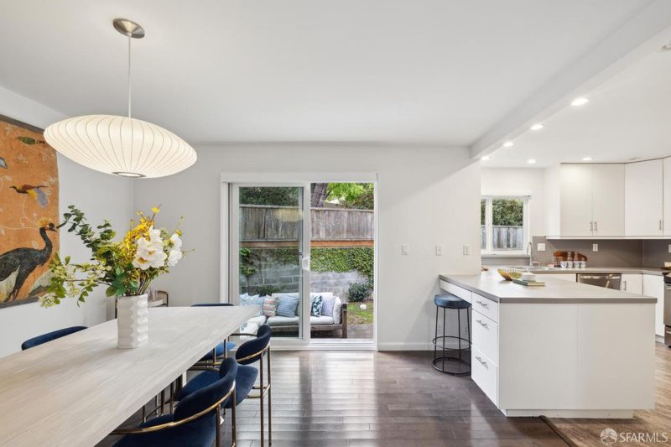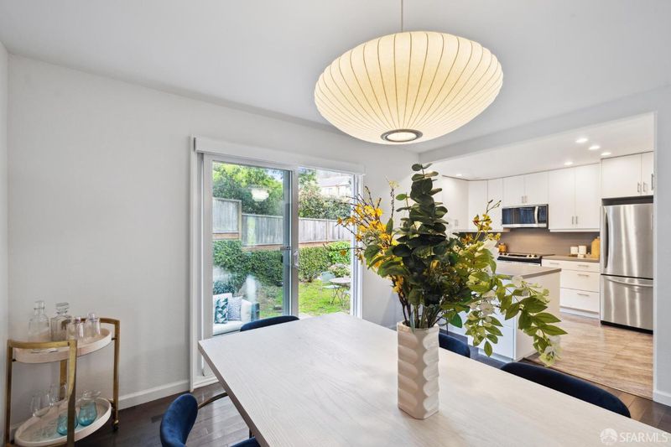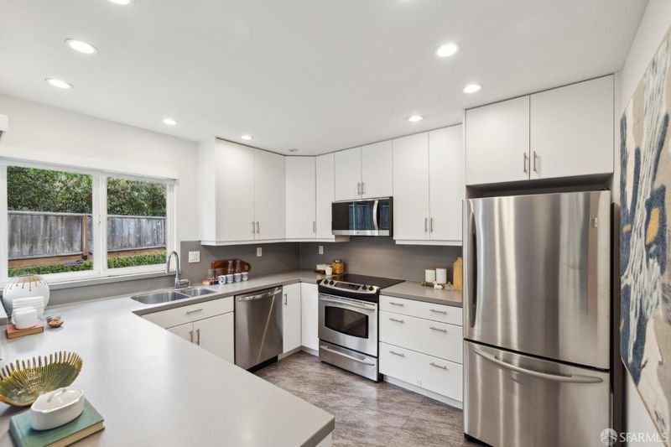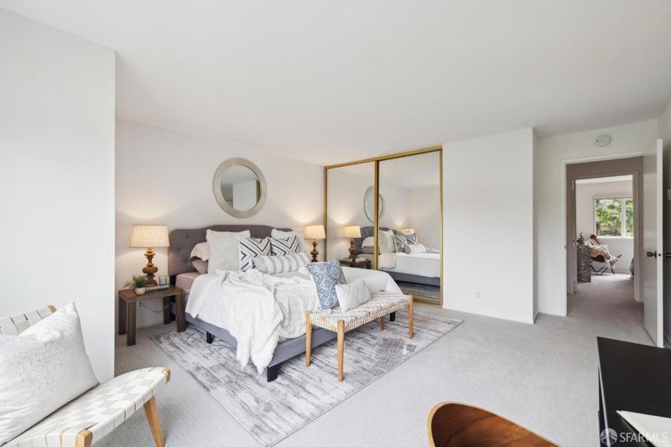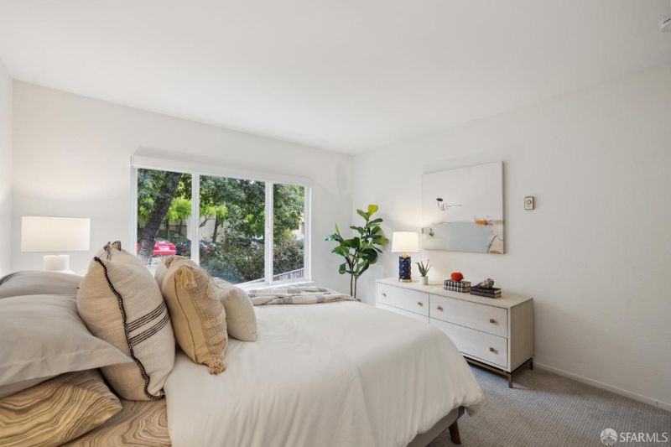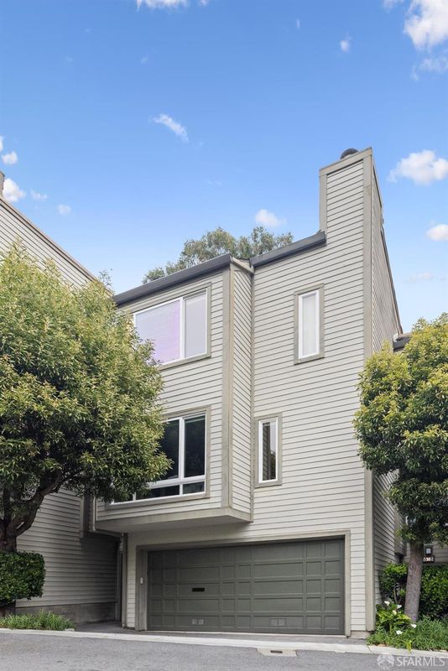
$1,195,000
1,763
SQ FT
$678
SQ/FT
620 Clarendon Ave
@ Galewood Cir - 4 - Forest Knolls, San Francisco
- 3 Bed
- 2.5 Bath
- 2 Park
- 1,763 sqft
- San Francisco
-

This townhouse-style condo lives like a single family house! The main level of the residence features a spacious living room with a wet bar and a fireplace, a formal dining area open to the kitchen, and a gourmet chef's kitchen equipped with stainless steel appliances and a peninsula with an overhang for informal dining. Around the corner is a convenient powder room with laundry. Sliding doors lead to a peaceful exclusive patio area surrounded by landscaping, allowing for seamless indoor/outdoor flow. The upper floor houses three bedrooms and two bathrooms on one level. The back bedrooms overlook lush greenery through oversized windows and share an updated hallway bathroom with a shower over the tub. The primary suite offers attractive outlooks and a stylish ensuite bathroom with a walk-in, glass-enclosed shower. Downstairs, the garage accommodates two cars side-by-side as well as an additional bonus storage area. Additional amenities include automatic blinds and in-ceiling radiant heat. This home is situated in the Woods, a peaceful gated community nestled between Forest Hill and Forest Knolls. Homeowners can enjoy the common gym, sauna, deck and social room. Close to hiking trails, shopping in West Portal and Irving Street corridor, Forest Hill MUNI, and easy freeway access.
- Days on Market
- 152 days
- Current Status
- Contingent
- Original Price
- $1,230,000
- List Price
- $1,195,000
- On Market Date
- Apr 21, 2025
- Contingent Date
- Sep 9, 2025
- Property Type
- Condominium
- District
- 4 - Forest Knolls
- Zip Code
- 94131
- MLS ID
- 425031228
- APN
- 2735-043
- Year Built
- 1977
- Stories in Building
- 3
- Number of Units
- 45
- Possession
- Close Of Escrow
- Data Source
- SFAR
- Origin MLS System
Clarendon Alternative Elementary School
Public K-5 Elementary
Students: 555 Distance: 0.1mi
Maria Montessori School
Private K-5, 8 Montessori, Coed
Students: NA Distance: 0.6mi
Academy Of Arts And Sciences
Public 9-12
Students: 358 Distance: 0.6mi
Asawa (Ruth) San Francisco School Of The Arts, A Public School.
Public 9-12 Secondary, Coed
Students: 795 Distance: 0.6mi
St. Brendan Elementary School
Private K-8 Elementary, Religious, Coed
Students: 311 Distance: 0.7mi
Oaks Christian Academy
Private 3-12
Students: NA Distance: 0.7mi
- Bed
- 3
- Bath
- 2.5
- Parking
- 2
- Garage Door Opener, Garage Facing Front, Guest Parking Available, Interior Access
- SQ FT
- 1,763
- SQ FT Source
- Unavailable
- Lot SQ FT
- 843.0
- Lot Acres
- 0.0194 Acres
- Cooling
- None
- Dining Room
- Formal Area
- Flooring
- Carpet, Vinyl
- Heating
- Radiant
- Laundry
- Dryer Included, Laundry Closet, Washer Included
- Upper Level
- Bedroom(s), Full Bath(s), Primary Bedroom
- Main Level
- Dining Room, Kitchen, Living Room, Partial Bath(s)
- Possession
- Close Of Escrow
- Special Listing Conditions
- None
- Fee
- $1,230
MLS and other Information regarding properties for sale as shown in Theo have been obtained from various sources such as sellers, public records, agents and other third parties. This information may relate to the condition of the property, permitted or unpermitted uses, zoning, square footage, lot size/acreage or other matters affecting value or desirability. Unless otherwise indicated in writing, neither brokers, agents nor Theo have verified, or will verify, such information. If any such information is important to buyer in determining whether to buy, the price to pay or intended use of the property, buyer is urged to conduct their own investigation with qualified professionals, satisfy themselves with respect to that information, and to rely solely on the results of that investigation.
School data provided by GreatSchools. School service boundaries are intended to be used as reference only. To verify enrollment eligibility for a property, contact the school directly.
