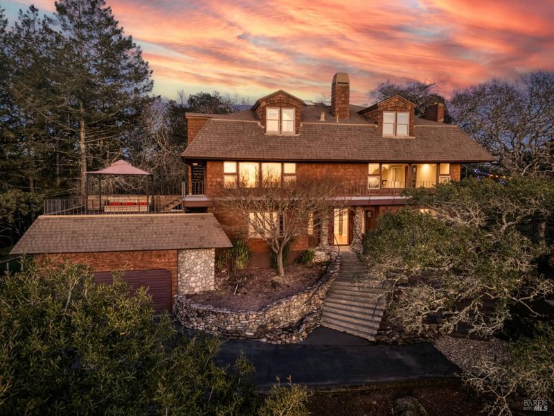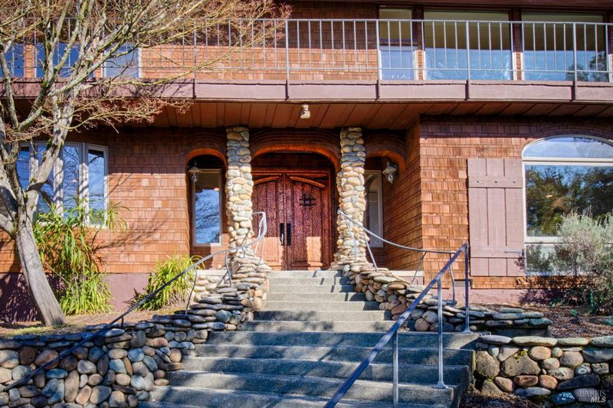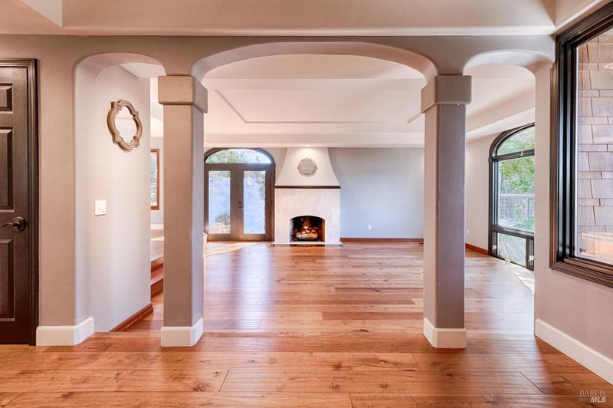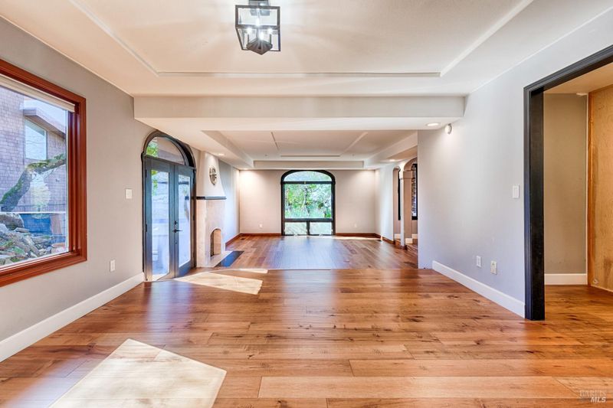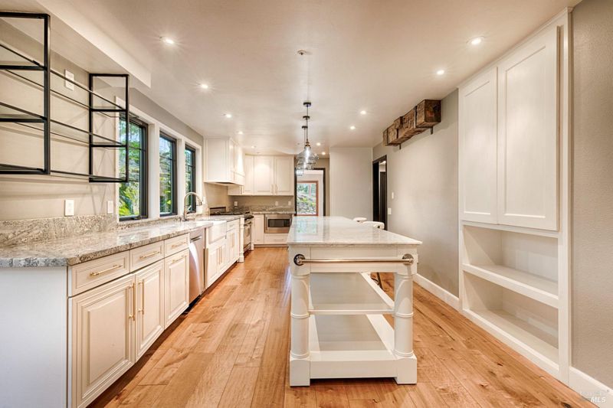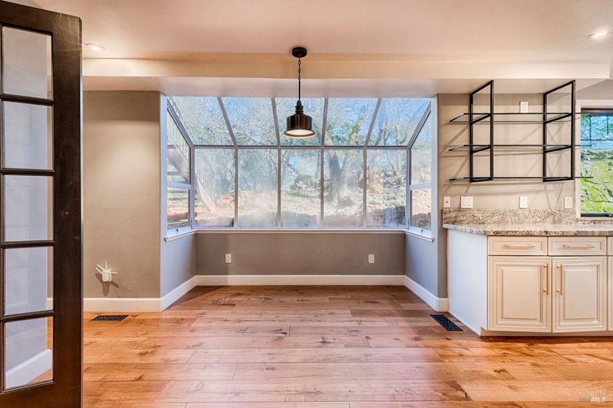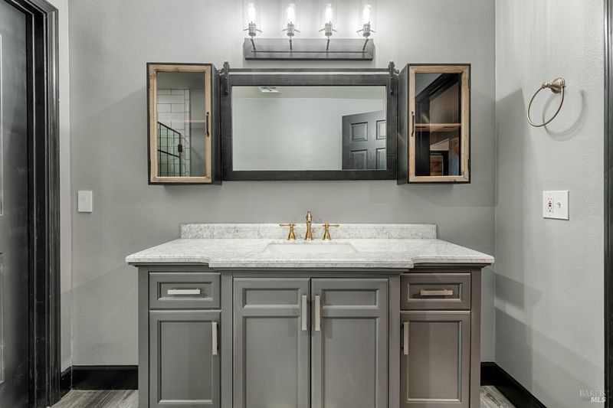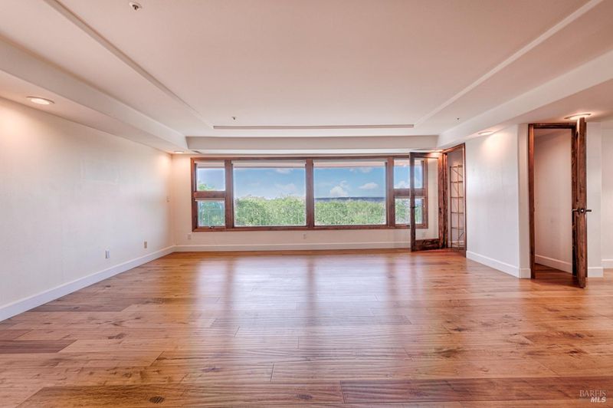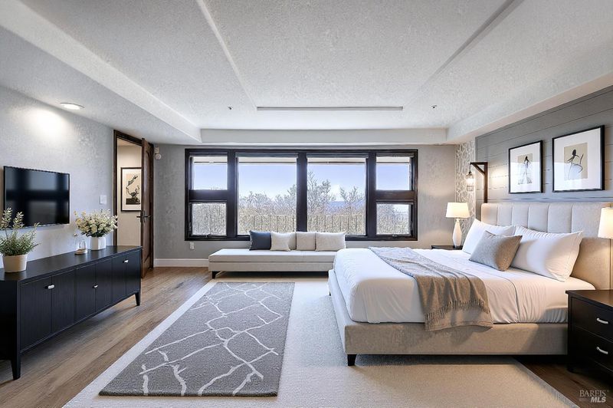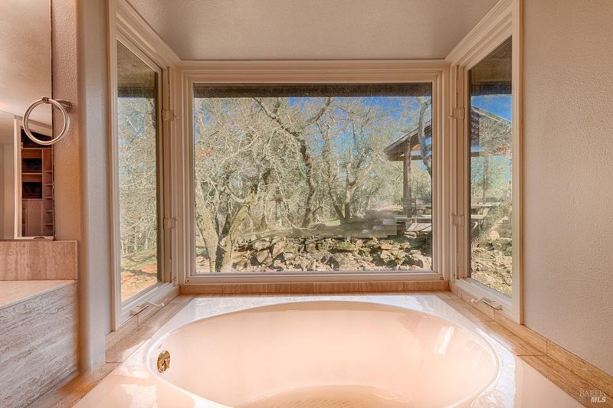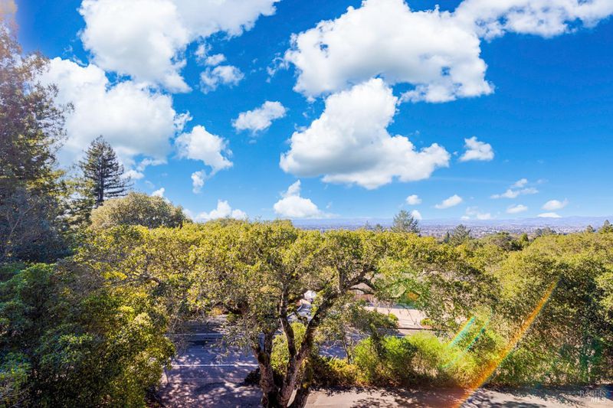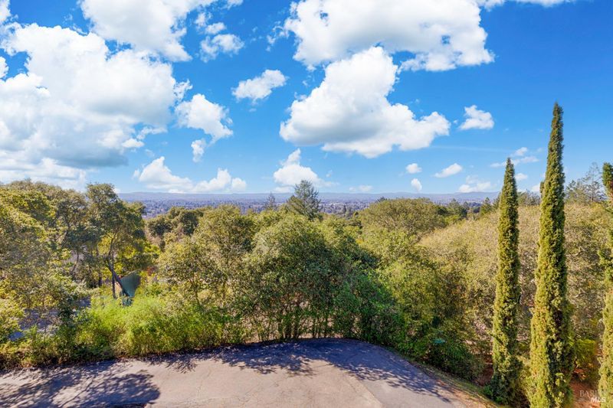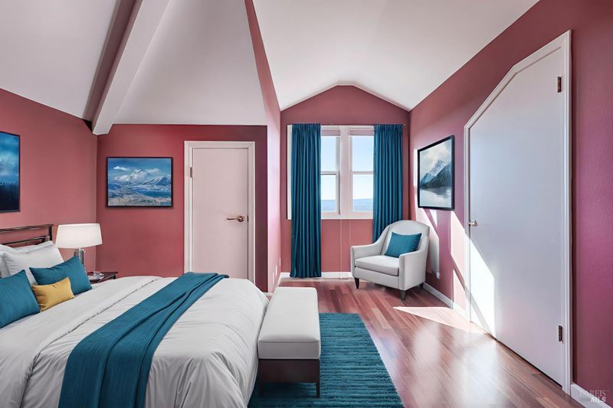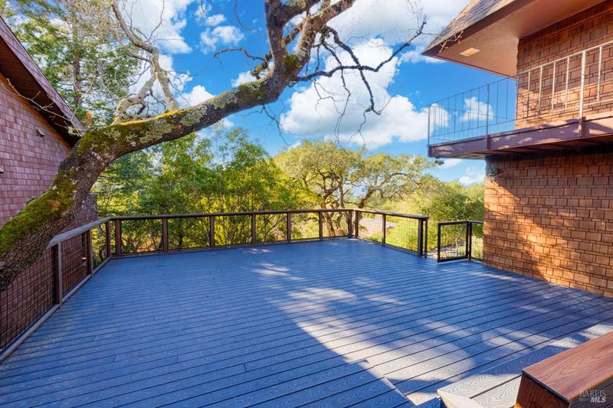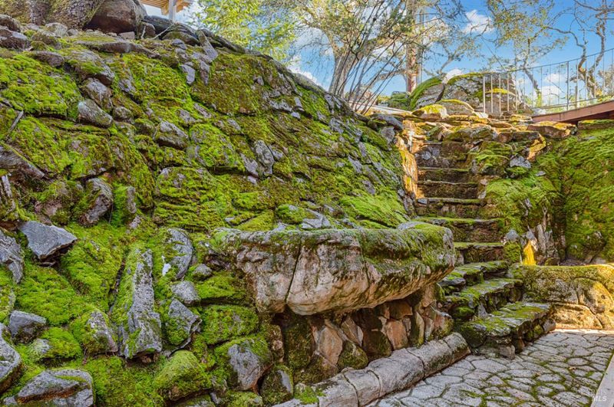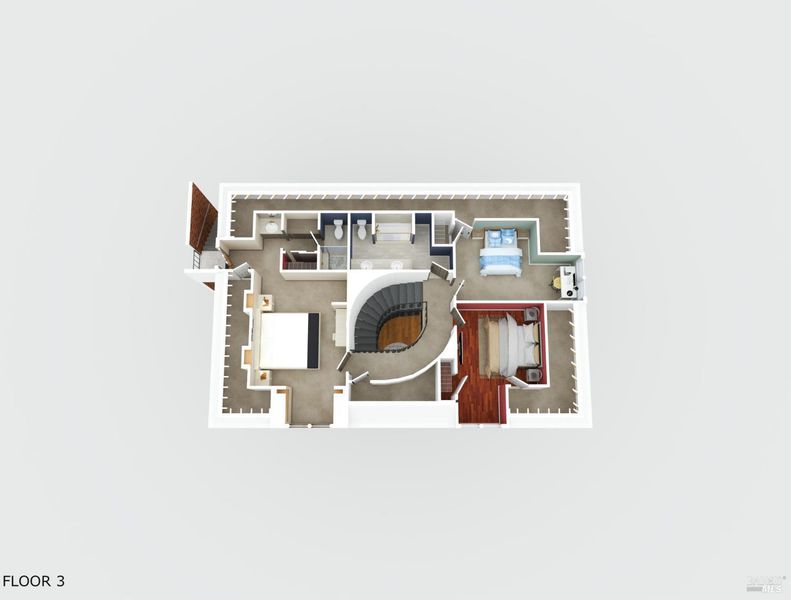
$1,299,000
4,136
SQ FT
$314
SQ/FT
3636 Alta Vista Avenue
@ Happy Valley - Santa Rosa-Northeast, Santa Rosa
- 5 Bed
- 5 (4/1) Bath
- 5 Park
- 4,136 sqft
- Santa Rosa
-

Priced to Sell! Hilltop Executive Home with Sweeping Views & Three Levels of Distinct Living. Located atop one of Santa Rosa's most desirable ridgelines, this three level, 4136 sq ft, 5-bedroom, 4.5-bath residence offers panoramic sunset & city views on over half an acre of natural hillside landscape. Thoughtfully designed for sustainability and comfort, the home includes passive solar panels, two Tesla Powerwalls, & a stunning vineyard inspired wrought iron staircase that connects all three levels with artistic flair. Main Level: Ideal for both entertaining and daily living, it features formal living and dining rooms that open to a large deck, a chef's kitchen with Viking range and walk-in pantry, a guest bedroom and full bath, plus a versatile spare room and laundry. Second Level: A spacious great room with full bar and half-bath offers a relaxed gathering space. The primary suite includes a private view deck, a luxurious bath with soaking tub and dual shower, and a cedar-lined walk-in closet. Top Level: Two additional bedrooms share a full bath, while a separate au pair suite with its own entrance and bath provides options for guests or extended stays. With its unique multi-level layout, eco-conscious features, and breathtaking views, this home is a rare and versatile find.
- Days on Market
- 190 days
- Current Status
- Contingent
- Original Price
- $1,549,000
- List Price
- $1,299,000
- On Market Date
- Feb 17, 2025
- Contingent Date
- Aug 21, 2025
- Property Type
- Single Family Residence
- Area
- Santa Rosa-Northeast
- Zip Code
- 95409
- MLS ID
- 325005255
- APN
- 181-320-032-000
- Year Built
- 1968
- Stories in Building
- Unavailable
- Possession
- Close Of Escrow
- Data Source
- BAREIS
- Origin MLS System
Brush Creek Montessori School
Private K-8 Montessori, Elementary, Coed
Students: 51 Distance: 0.6mi
Proctor Terrace Elementary School
Public K-6 Elementary
Students: 410 Distance: 0.8mi
St. Eugene Cathedral School
Private K-8 Elementary, Religious, Coed
Students: 311 Distance: 0.8mi
Madrone Elementary School
Public K-6 Elementary
Students: 419 Distance: 1.0mi
Covenant Christian Academy
Private 1-12 Religious, Nonprofit
Students: 31 Distance: 1.0mi
Rincon School
Private 7-12 Special Education Program, Boarding And Day, Nonprofit
Students: NA Distance: 1.1mi
- Bed
- 5
- Bath
- 5 (4/1)
- Closet, Double Sinks, Marble, Multiple Shower Heads, Shower Stall(s), Walk-In Closet, Window
- Parking
- 5
- Attached, EV Charging, Garage Door Opener, Garage Facing Front
- SQ FT
- 4,136
- SQ FT Source
- Assessor Auto-Fill
- Lot SQ FT
- 28,048.0
- Lot Acres
- 0.6439 Acres
- Kitchen
- Breakfast Area, Butlers Pantry, Island, Marble Counter, Pantry Closet
- Cooling
- Central
- Dining Room
- Formal Room
- Exterior Details
- Balcony
- Family Room
- Great Room
- Living Room
- Great Room
- Flooring
- Carpet, Marble, Wood
- Fire Place
- Gas Log, Gas Starter, Living Room
- Heating
- Central
- Laundry
- Gas Hook-Up, Ground Floor, Inside Room
- Upper Level
- Bedroom(s), Family Room, Full Bath(s), Primary Bedroom
- Main Level
- Bedroom(s), Dining Room, Full Bath(s), Garage, Kitchen, Living Room
- Views
- City, City Lights, Mountains
- Possession
- Close Of Escrow
- Architectural Style
- Contemporary
- Fee
- $0
MLS and other Information regarding properties for sale as shown in Theo have been obtained from various sources such as sellers, public records, agents and other third parties. This information may relate to the condition of the property, permitted or unpermitted uses, zoning, square footage, lot size/acreage or other matters affecting value or desirability. Unless otherwise indicated in writing, neither brokers, agents nor Theo have verified, or will verify, such information. If any such information is important to buyer in determining whether to buy, the price to pay or intended use of the property, buyer is urged to conduct their own investigation with qualified professionals, satisfy themselves with respect to that information, and to rely solely on the results of that investigation.
School data provided by GreatSchools. School service boundaries are intended to be used as reference only. To verify enrollment eligibility for a property, contact the school directly.
