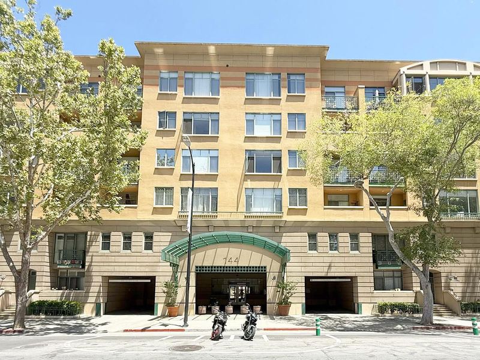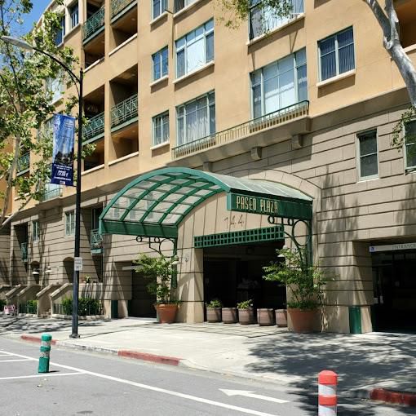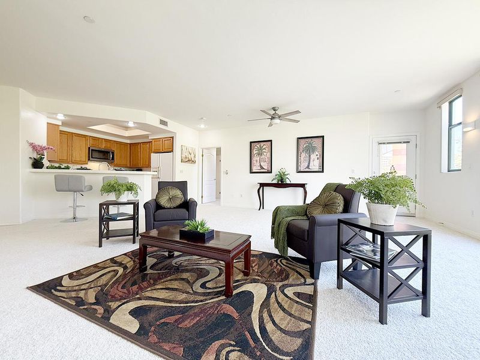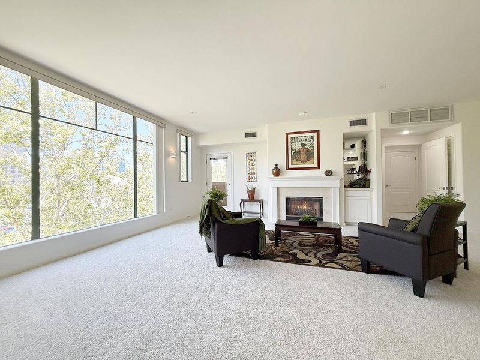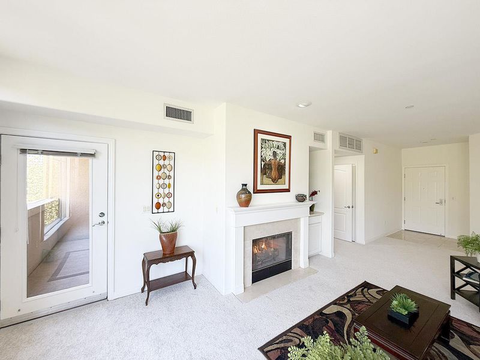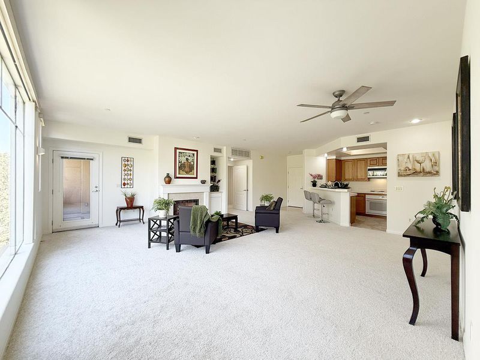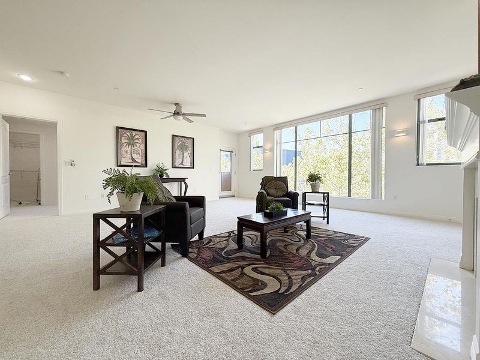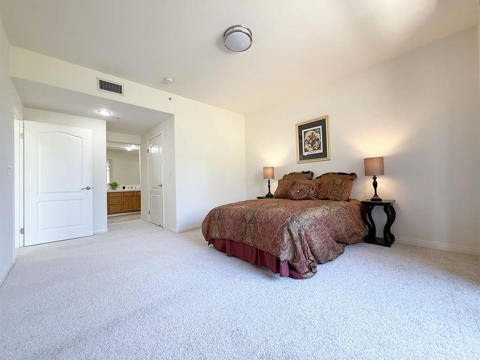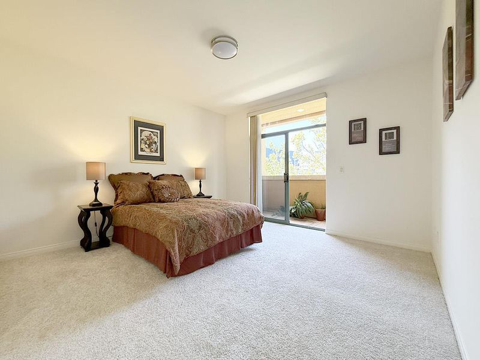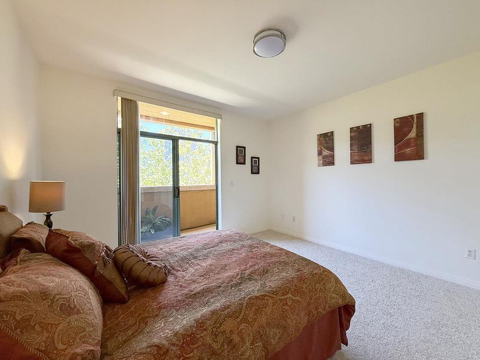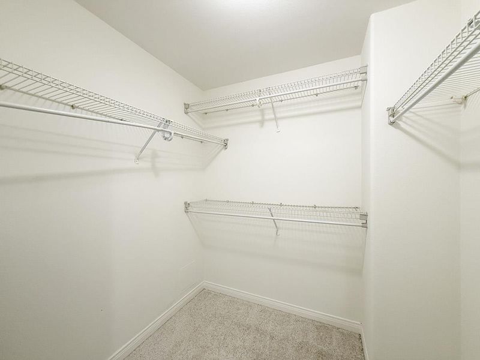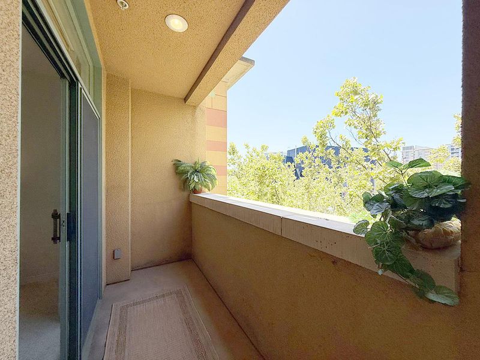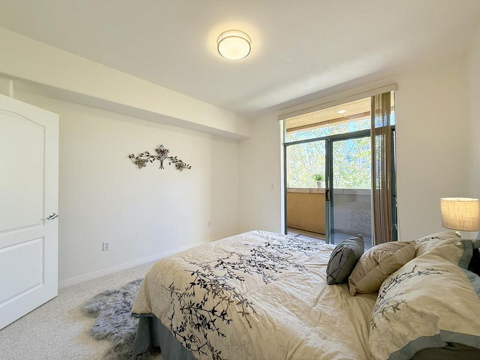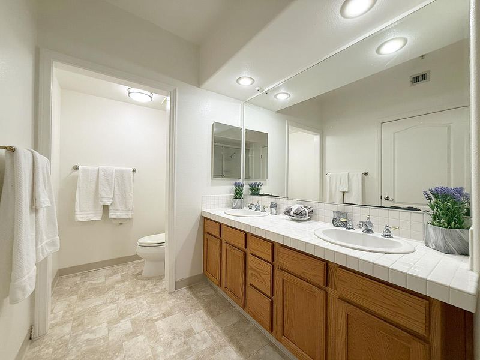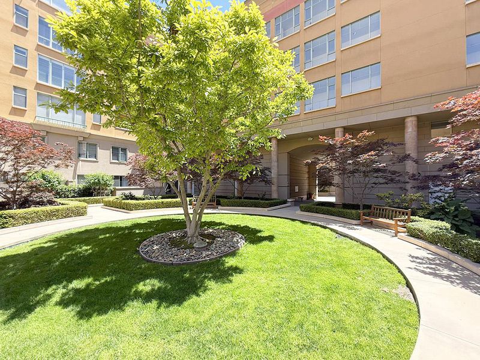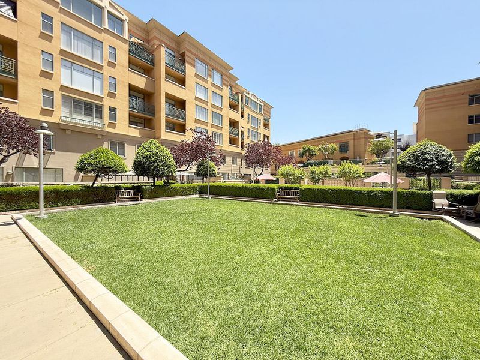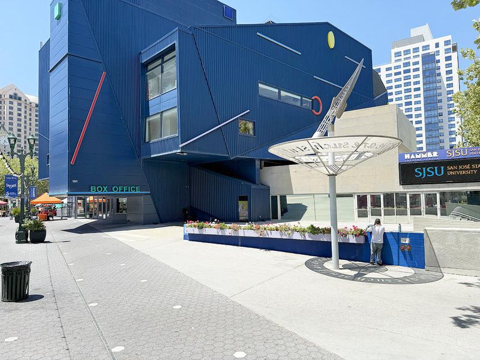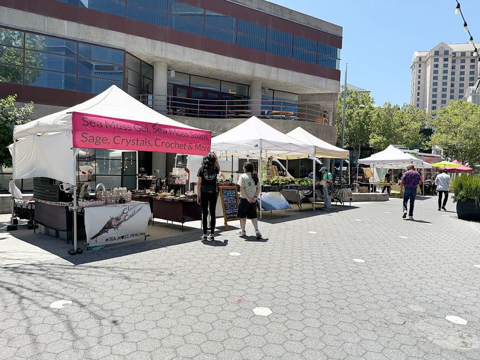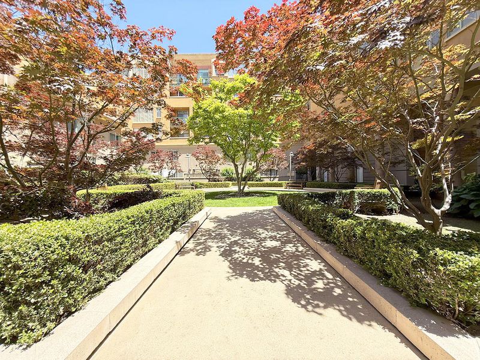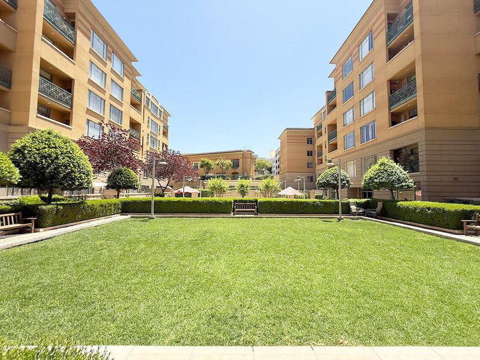
$649,000
1,421
SQ FT
$457
SQ/FT
144 South 3rd Street, #529
@ San Fernando - 9 - Central San Jose, San Jose
- 2 Bed
- 2 Bath
- 2 Park
- 1,421 sqft
- SAN JOSE
-

Welcome to this stunning 1,421 sq. ft. condo located on the 5th floor, offering views of lush trees & sparkling city lights. Situated in the heart of downtown San Jose, this stylish residence features two spacious primary suites, each with sliders to private balconies, perfect for comfortable & flexible living. Flooded with natural light, the open layout is enhanced by brand-new flooring throughout. The inviting living area includes a cozy gas fireplace, while both bedrooms and bathrooms offer generous space & direct balcony access. Located directly across from San Jose State University in a secure, gated community, this condo offers the perfect blend of comfort & convenience. Enjoy resort-style amenities including a swimming pool, hot tub, fully equipped gym, & sauna. Step outside to discover walkable access to top restaurants, theaters, weekly farmers markets & shopping. Whether you're a university parent, professor, or busy professional, this is a rare opportunity to live in a vibrant, safe, & walkable downtown environment. Nestled within the highly desirable Paseo Plaza community, you'll enjoy amenities like the fitness center, spa and pool, local coffee shops, San Pedro Square, SAP Center, & convenient public transit all just steps from your front door.
- Days on Market
- 94 days
- Current Status
- Contingent
- Sold Price
- Original Price
- $699,000
- List Price
- $649,000
- On Market Date
- Jun 2, 2025
- Contract Date
- Sep 4, 2025
- Close Date
- Oct 5, 2025
- Property Type
- Condominium
- Area
- 9 - Central San Jose
- Zip Code
- 95112
- MLS ID
- ML82009322
- APN
- 467-60-192
- Year Built
- 1997
- Stories in Building
- 1
- Possession
- Unavailable
- COE
- Oct 5, 2025
- Data Source
- MLSL
- Origin MLS System
- MLSListings, Inc.
Horace Mann Elementary School
Public K-5 Elementary
Students: 402 Distance: 0.4mi
Notre Dame High School San Jose
Private 9-12 Secondary, Religious, All Female
Students: 630 Distance: 0.4mi
St. Patrick Elementary School
Private PK-12 Elementary, Religious, Coed
Students: 251 Distance: 0.5mi
Legacy Academy
Charter 6-8
Students: 13 Distance: 0.5mi
Lowell Elementary School
Public K-5 Elementary
Students: 286 Distance: 0.6mi
Rocketship Mateo Sheedy Elementary School
Charter K-5 Elementary
Students: 541 Distance: 0.9mi
- Bed
- 2
- Bath
- 2
- Primary - Oversized Tub, Primary - Stall Shower(s), Shower and Tub, Tubs - 2+
- Parking
- 2
- Assigned Spaces, Attached Garage, Covered Parking, Electric Gate, Gate / Door Opener, Guest / Visitor Parking, Lighted Parking Area, Underground Parking
- SQ FT
- 1,421
- SQ FT Source
- Unavailable
- Pool Info
- Community Facility, Pool - Fenced, Pool - In Ground, Spa - Fenced, Spa - In Ground, Spa / Hot Tub, Steam Room or Sauna
- Kitchen
- Cooktop - Electric, Dishwasher, Exhaust Fan, Garbage Disposal, Hood Over Range, Ice Maker, Microwave, Oven Range - Electric, Refrigerator
- Cooling
- Ceiling Fan, Central AC
- Dining Room
- Breakfast Bar, Dining Area in Living Room, No Formal Dining Room
- Disclosures
- Flood Zone - See Report, Lead Base Disclosure, Natural Hazard Disclosure
- Family Room
- No Family Room
- Flooring
- Carpet, Vinyl / Linoleum
- Foundation
- Reinforced Concrete
- Fire Place
- Gas Burning, Gas Log, Living Room
- Heating
- Central Forced Air
- Laundry
- Electricity Hookup (220V), Inside, Washer / Dryer
- Views
- City Lights, Neighborhood
- * Fee
- $1,078
- Name
- Paseo Plaza HOA
- Phone
- 408 995-5553
- *Fee includes
- Common Area Electricity, Common Area Gas, Exterior Painting, Garbage, Hot Water, Insurance - Common Area, Landscaping / Gardening, Recreation Facility, Reserves, Roof, and Water
MLS and other Information regarding properties for sale as shown in Theo have been obtained from various sources such as sellers, public records, agents and other third parties. This information may relate to the condition of the property, permitted or unpermitted uses, zoning, square footage, lot size/acreage or other matters affecting value or desirability. Unless otherwise indicated in writing, neither brokers, agents nor Theo have verified, or will verify, such information. If any such information is important to buyer in determining whether to buy, the price to pay or intended use of the property, buyer is urged to conduct their own investigation with qualified professionals, satisfy themselves with respect to that information, and to rely solely on the results of that investigation.
School data provided by GreatSchools. School service boundaries are intended to be used as reference only. To verify enrollment eligibility for a property, contact the school directly.
