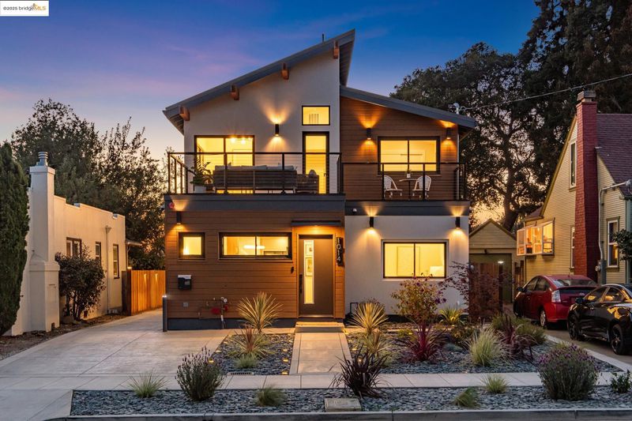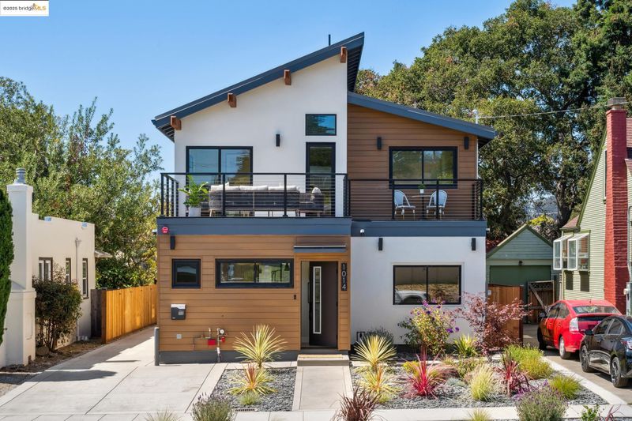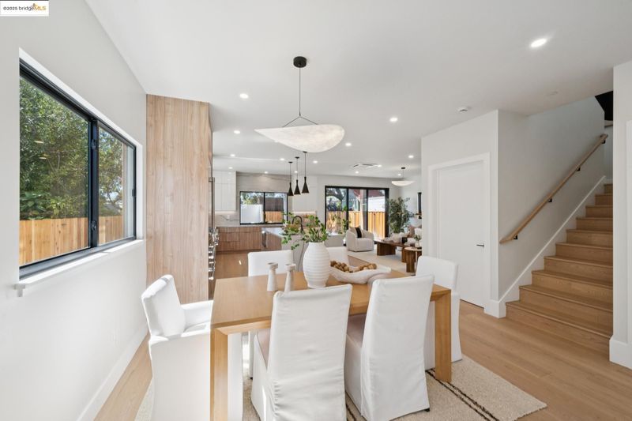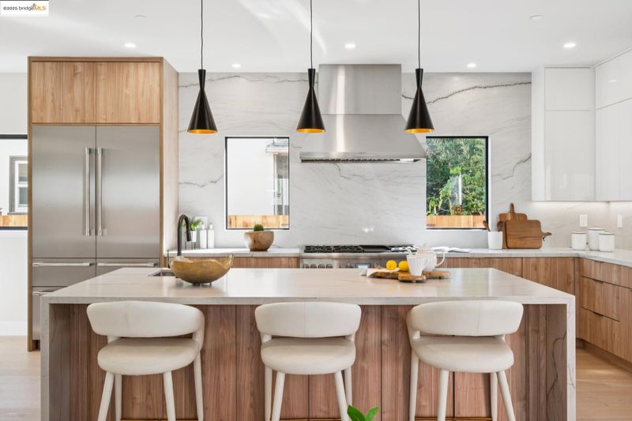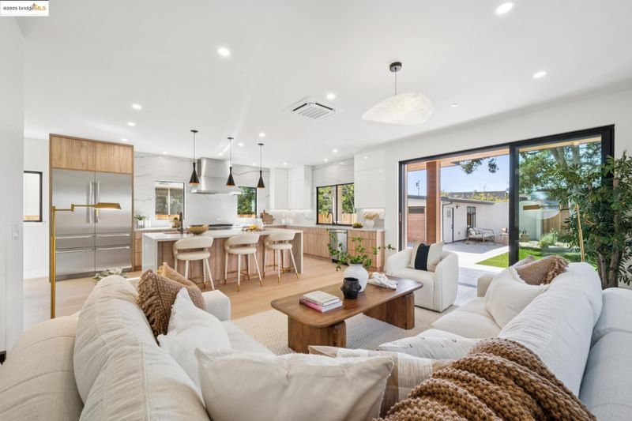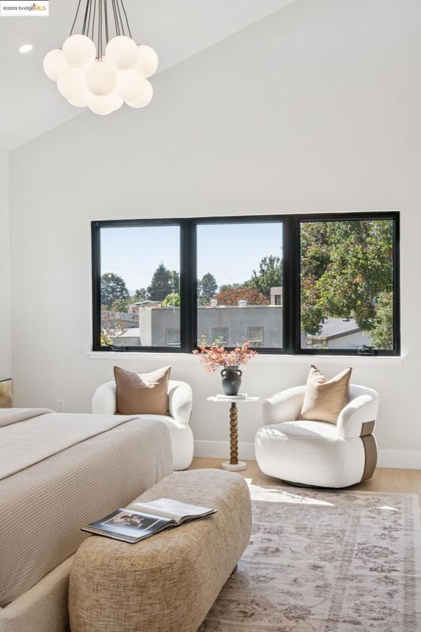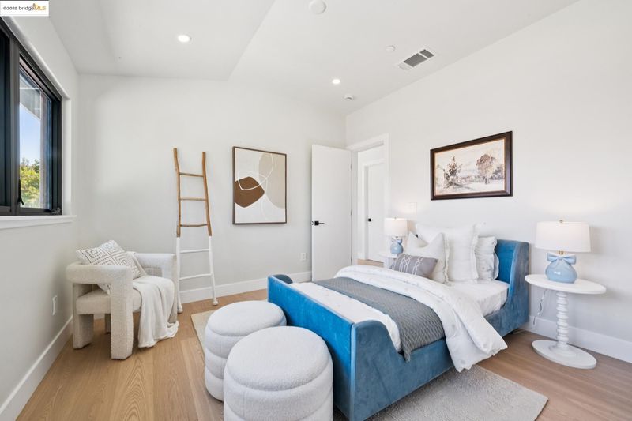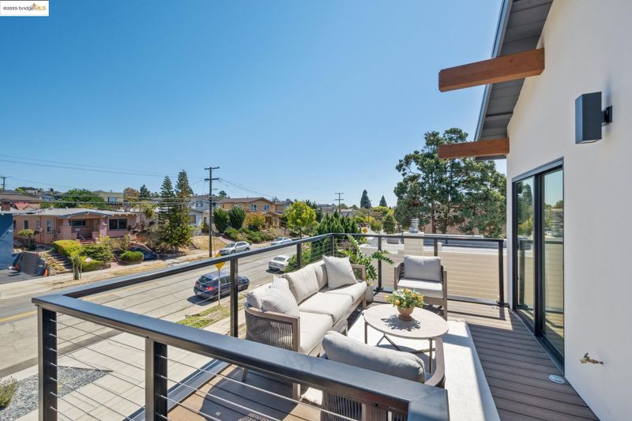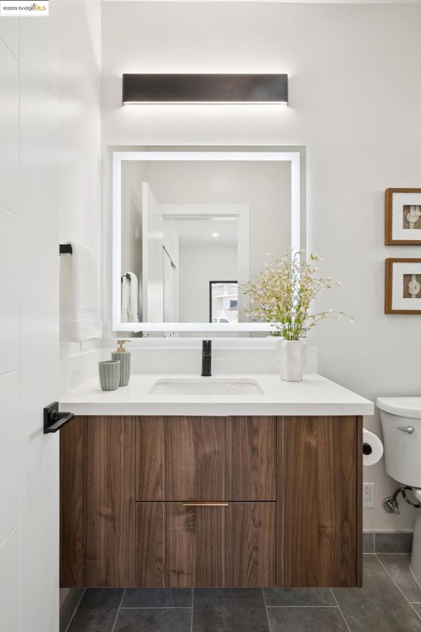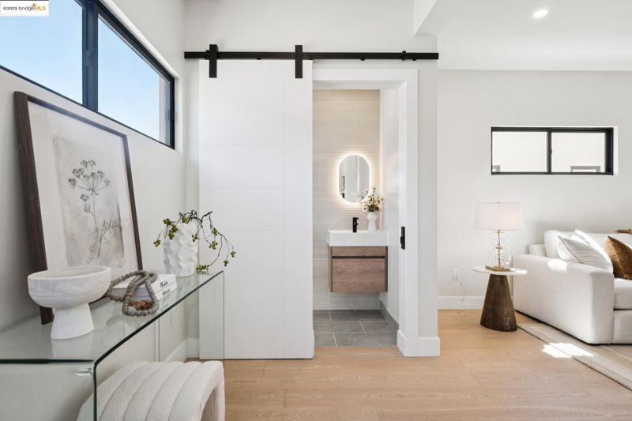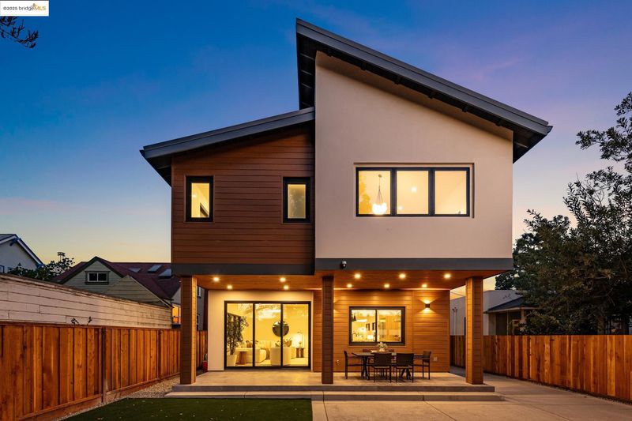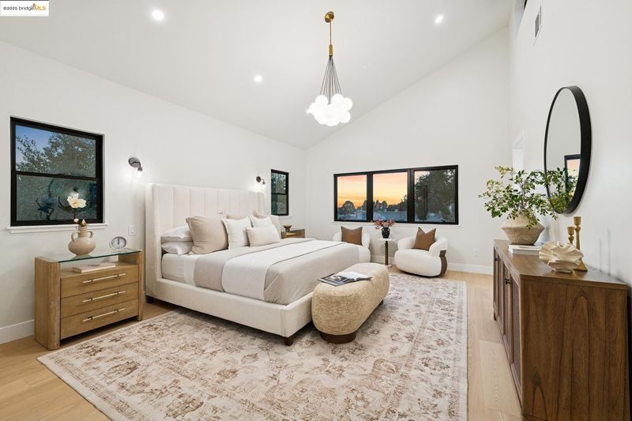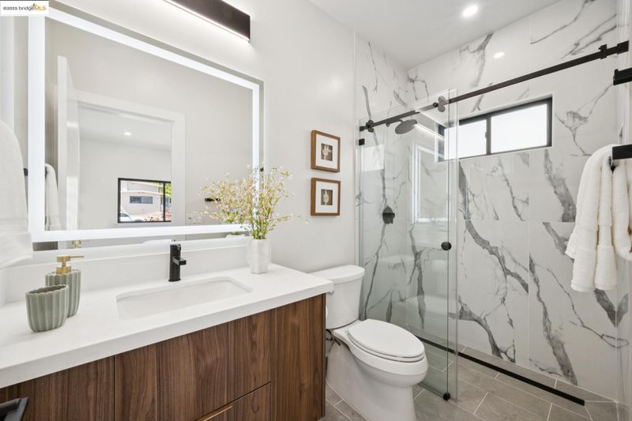
$1,998,000
2,737
SQ FT
$730
SQ/FT
1014 Santa Fe
@ Marin - Albany
- 5 Bed
- 3.5 (3/1) Bath
- 1 Park
- 2,737 sqft
- Albany
-

-
Sun Sep 7, 2:00 pm - 4:00 pm
New Construction. Stunning, open concept, beautiful fit and finish. Two en-suites, High Ceilings, Solar, tri-panel slider, Milgard windows, and so much more!
-
Sun Sep 14, 2:00 pm - 4:00 pm
see you there
Stunning New Custom Home in Prime Albany Location This brand-new custom home perfectly blends modern elegance with everyday comfort. Featuring 5 spacious bedrooms and 3.5 bathrooms, the open-concept main level is filled with natural light and offers seamless indoor-outdoor living—ideal for entertaining or relaxing in your private backyard. Upon entry, enjoy a convenient ensuite bedroom and powder room. The gourmet kitchen boasts high-end finishes, premium appliances, and a layout flowing into the living and dining areas with a cozy fireplace. Upstairs, the luxurious primary suite offers a spa-like ensuite retreat. Step outside to a sun-filled deck, perfect for morning coffee or Bay Area sunsets. Additional highlights include a finished garage, ample parking, prepped for easy installation of EV chargers, a laundry room, and meticulous craftsmanship throughout. Located across from top-rated schools and blocks from Solano Avenue’s shops and restaurants, this move-in-ready home combines location, lifestyle, and modern luxury. Designed by Brad Gunkel.
- Current Status
- New
- Original Price
- $1,998,000
- List Price
- $1,998,000
- On Market Date
- Sep 3, 2025
- Property Type
- Detached
- D/N/S
- Albany
- Zip Code
- 94706
- MLS ID
- 41110105
- APN
- Year Built
- 2025
- Stories in Building
- 2
- Possession
- Close Of Escrow
- Data Source
- MAXEBRDI
- Origin MLS System
- Bridge AOR
Marin Elementary School
Public K-5 Elementary
Students: 504 Distance: 0.1mi
Marin Elementary School
Public K-5 Elementary
Students: 499 Distance: 0.1mi
Cornell Elementary School
Public K-5 Elementary
Students: 562 Distance: 0.4mi
Cornell Elementary School
Public K-5 Elementary
Students: 561 Distance: 0.4mi
Tilden Preparatory School
Private 6-12 Coed
Students: 120 Distance: 0.4mi
Saint Mary's College High School
Private 9-12 Secondary, Religious, Coed
Students: 630 Distance: 0.5mi
- Bed
- 5
- Bath
- 3.5 (3/1)
- Parking
- 1
- Detached, Garage, Garage Door Opener
- SQ FT
- 2,737
- SQ FT Source
- Measured
- Lot SQ FT
- 4,960.0
- Pool Info
- None
- Kitchen
- Dishwasher, Gas Range, Microwave, Refrigerator, Counter - Solid Surface, Stone Counters, Eat-in Kitchen, Disposal, Gas Range/Cooktop, Kitchen Island, Pantry, Updated Kitchen
- Cooling
- Central Air, Other
- Disclosures
- Disclosure Package Avail
- Entry Level
- Exterior Details
- Back Yard, Other, Low Maintenance, See Remarks
- Flooring
- Hardwood Flrs Throughout
- Foundation
- Fire Place
- Living Room
- Heating
- Forced Air, Individual Rm Controls, MultiUnits
- Laundry
- Laundry Room
- Main Level
- Primary Bedrm Suites - 2
- Possession
- Close Of Escrow
- Architectural Style
- Other, Modern/High Tech
- Non-Master Bathroom Includes
- Closet, Double Vanity
- Additional Miscellaneous Features
- Back Yard, Other, Low Maintenance, See Remarks
- Location
- Level, Rectangular Lot, See Remarks
- Roof
- Metal
- Water and Sewer
- Public
- Fee
- Unavailable
MLS and other Information regarding properties for sale as shown in Theo have been obtained from various sources such as sellers, public records, agents and other third parties. This information may relate to the condition of the property, permitted or unpermitted uses, zoning, square footage, lot size/acreage or other matters affecting value or desirability. Unless otherwise indicated in writing, neither brokers, agents nor Theo have verified, or will verify, such information. If any such information is important to buyer in determining whether to buy, the price to pay or intended use of the property, buyer is urged to conduct their own investigation with qualified professionals, satisfy themselves with respect to that information, and to rely solely on the results of that investigation.
School data provided by GreatSchools. School service boundaries are intended to be used as reference only. To verify enrollment eligibility for a property, contact the school directly.
