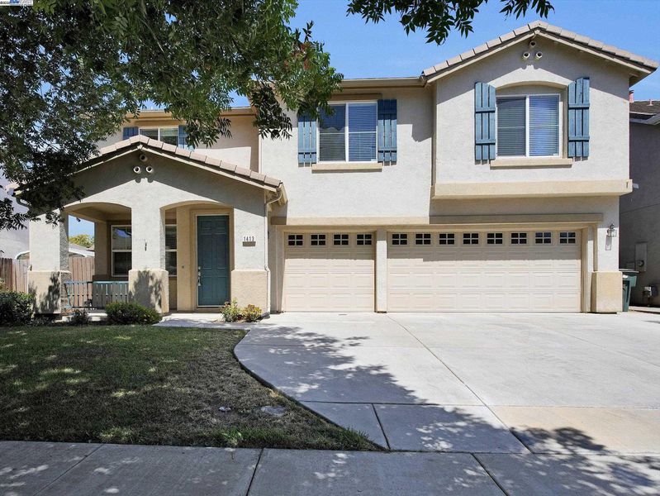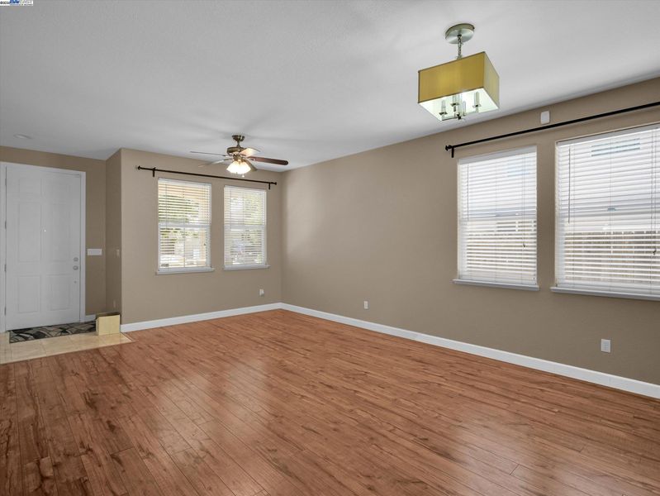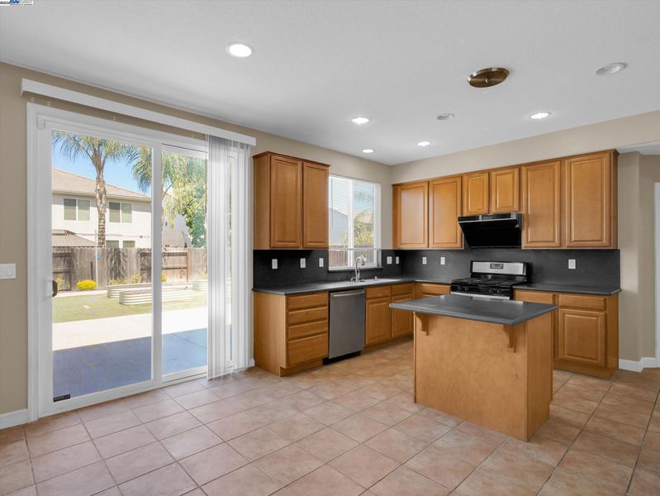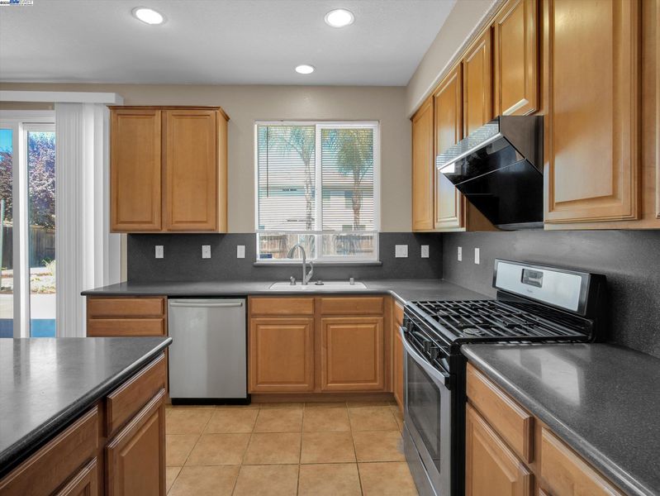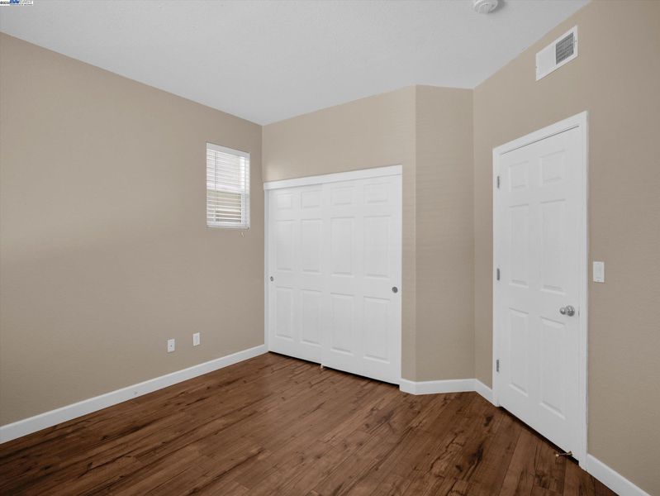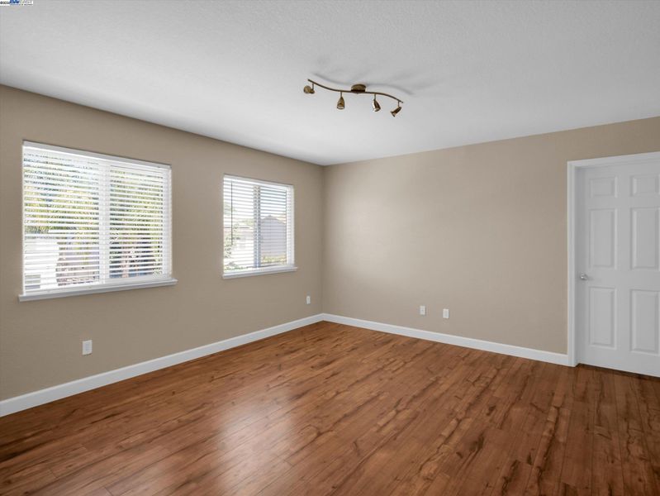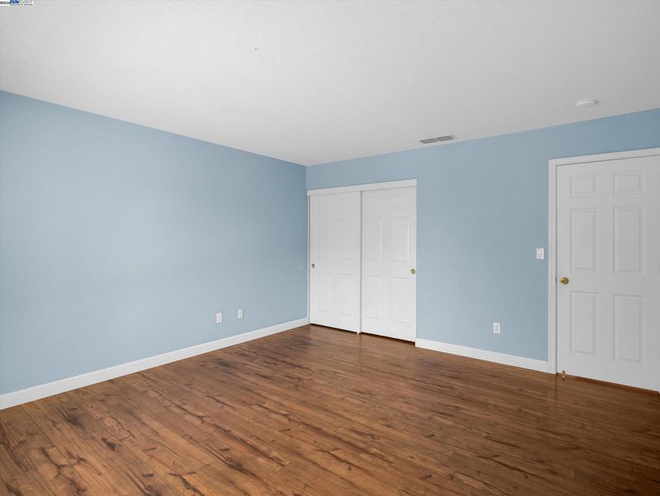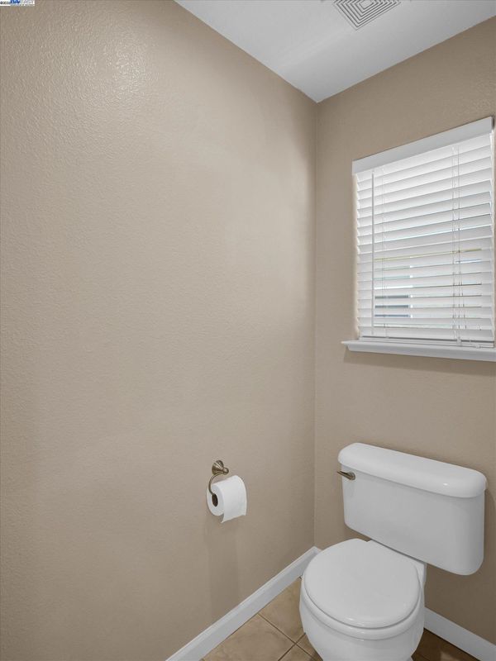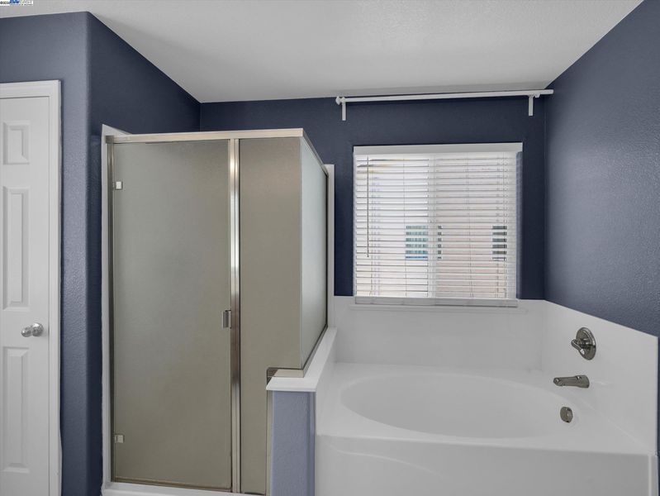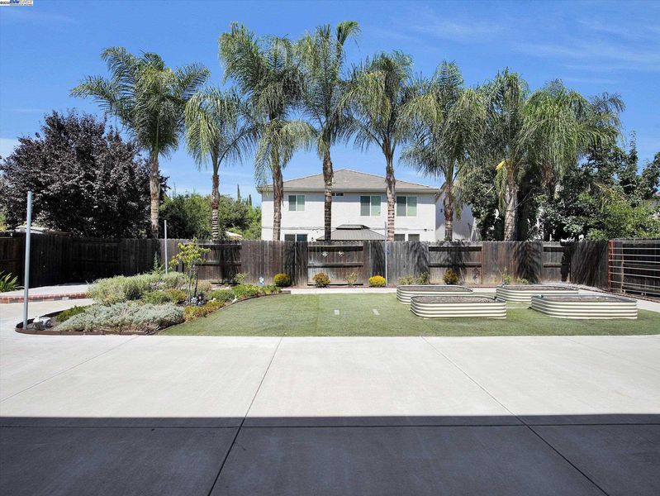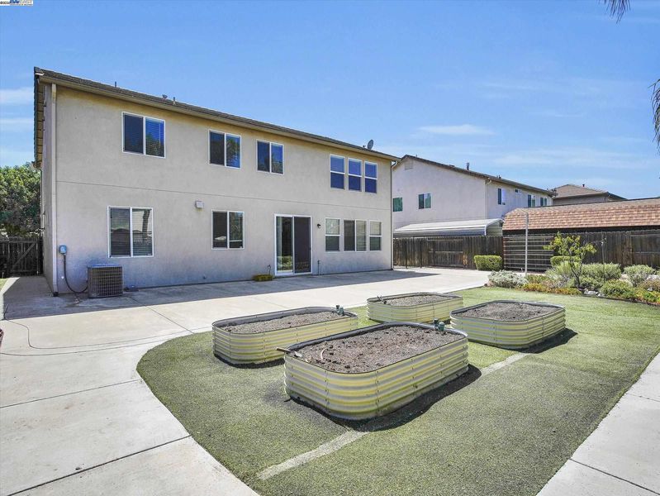
$625,000
2,925
SQ FT
$214
SQ/FT
1413 Angus St
@ Jersey Lane - Not Listed, Patterson
- 5 Bed
- 3 Bath
- 3 Park
- 2,925 sqft
- Patterson
-

-
Sat Aug 23, 1:00 pm - 4:00 pm
Welcome to visit us!
Move-in ready and thoughtfully designed, this spacious Patterson home offers comfort and convenience for families, retirees, and investors alike. Inside, expansive living and family areas provide flexible space to gather or unwind. Five generously sized bedrooms make it easy to host family, work from home, or welcome guests, while a three-car garage offers ample room for vehicles, storage, or a workshop. Year-round comfort is ensured with central air conditioning and an efficient central air exchange system. Outdoors, enjoy a low-maintenance backyard and side yard designed for easy living and more time to relax. The layout is practical and welcoming—ready for your lifestyle without the need for updates. Located in Patterson, known as the “Apricot Capital of the World,” residents enjoy small-town charm, annual festivals, and quick access to I-5 for Bay Area commuting. Offering more space and value than coastal markets, Patterson is an appealing choice for professionals seeking affordability, Bay Area retirees ready to downsize, and investors looking for steady returns in a growing city. This home combines move-in readiness, modern comfort, and long-term potential—all at $625,000.
- Current Status
- New
- Original Price
- $625,000
- List Price
- $625,000
- On Market Date
- Aug 21, 2025
- Property Type
- Detached
- D/N/S
- Not Listed
- Zip Code
- 95363
- MLS ID
- 41108874
- APN
- 021054032000
- Year Built
- 2004
- Stories in Building
- 2
- Possession
- Close Of Escrow
- Data Source
- MAXEBRDI
- Origin MLS System
- BAY EAST
Abundant Joy Christian School
Private K-12
Students: 12 Distance: 0.1mi
Apricot Valley Elementary School
Public K-5 Elementary
Students: 742 Distance: 0.4mi
Open Valley Independent Study
Public K-12
Students: 81 Distance: 0.8mi
Creekside Middle School
Public 6-8 Middle
Students: 1157 Distance: 0.8mi
Patterson Adult
Public n/a Adult Education
Students: NA Distance: 1.0mi
Patterson High School
Public 9-12 Secondary
Students: 1723 Distance: 1.2mi
- Bed
- 5
- Bath
- 3
- Parking
- 3
- Attached
- SQ FT
- 2,925
- SQ FT Source
- Owner
- Lot SQ FT
- 6,932.0
- Lot Acres
- 0.16 Acres
- Pool Info
- None
- Kitchen
- Dishwasher, Gas Range, Free-Standing Range, Refrigerator, Dryer, Washer, Gas Range/Cooktop, Pantry, Range/Oven Free Standing
- Cooling
- Central Air
- Disclosures
- Nat Hazard Disclosure
- Entry Level
- Exterior Details
- Back Yard, Front Yard, Side Yard, Low Maintenance
- Flooring
- Laminate
- Foundation
- Fire Place
- Living Room
- Heating
- Natural Gas
- Laundry
- Dryer, Washer
- Upper Level
- 4 Bedrooms, 2 Baths, Primary Bedrm Suite - 1
- Main Level
- 1 Bedroom, 1 Bath, Main Entry
- Possession
- Close Of Escrow
- Architectural Style
- Contemporary
- Construction Status
- Existing
- Additional Miscellaneous Features
- Back Yard, Front Yard, Side Yard, Low Maintenance
- Location
- Level, Rectangular Lot, Back Yard, Front Yard, Landscaped
- Roof
- Tile
- Water and Sewer
- Public
- Fee
- Unavailable
MLS and other Information regarding properties for sale as shown in Theo have been obtained from various sources such as sellers, public records, agents and other third parties. This information may relate to the condition of the property, permitted or unpermitted uses, zoning, square footage, lot size/acreage or other matters affecting value or desirability. Unless otherwise indicated in writing, neither brokers, agents nor Theo have verified, or will verify, such information. If any such information is important to buyer in determining whether to buy, the price to pay or intended use of the property, buyer is urged to conduct their own investigation with qualified professionals, satisfy themselves with respect to that information, and to rely solely on the results of that investigation.
School data provided by GreatSchools. School service boundaries are intended to be used as reference only. To verify enrollment eligibility for a property, contact the school directly.
