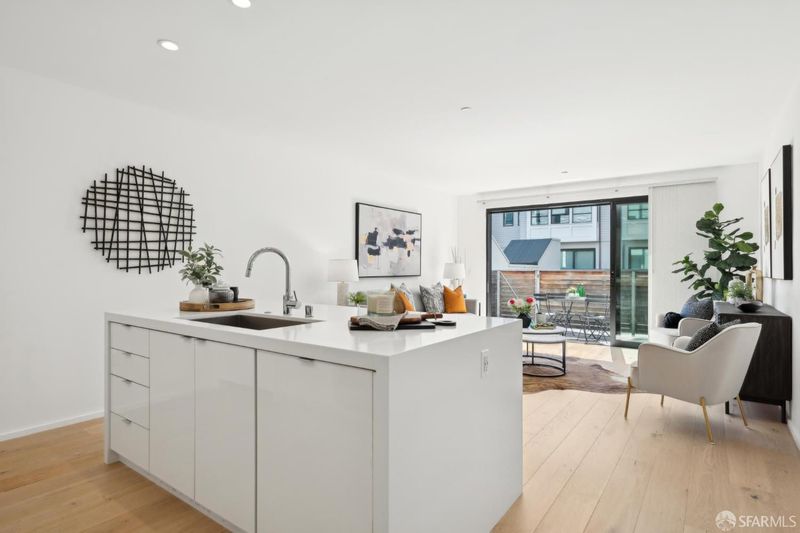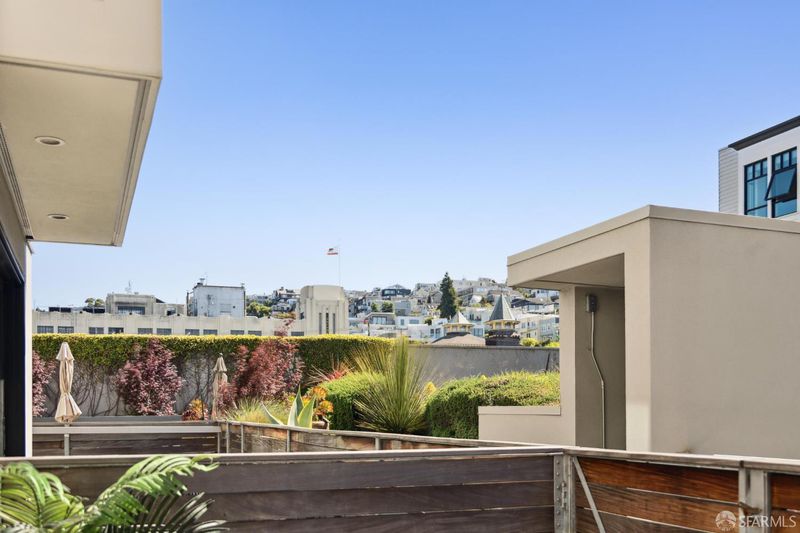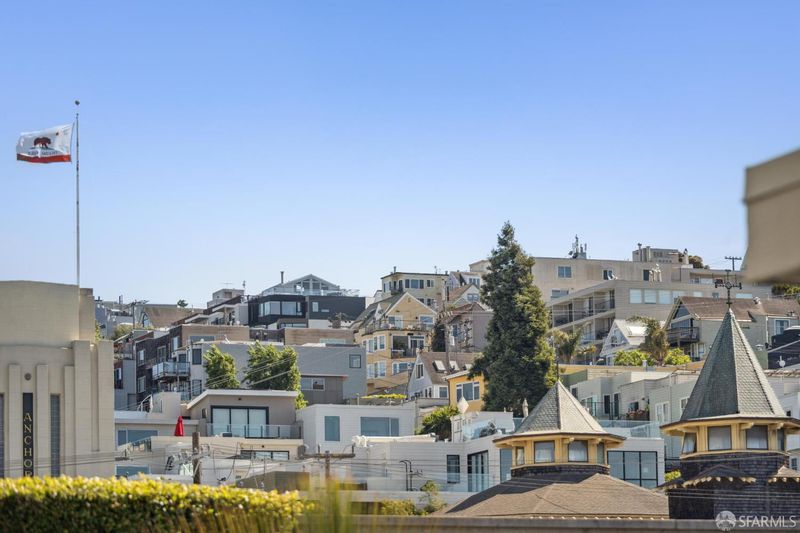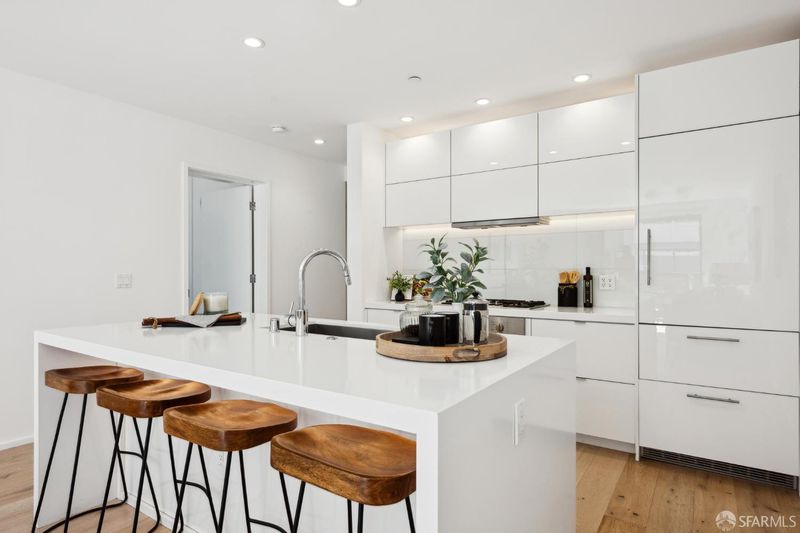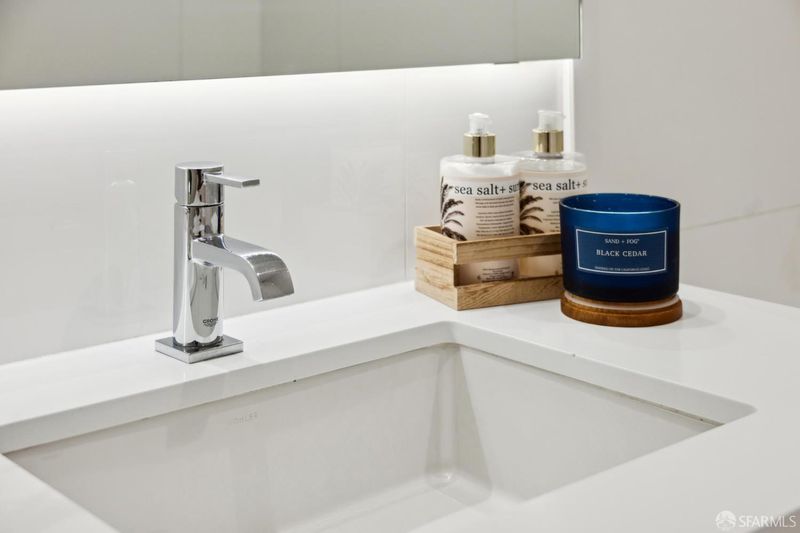
$789,000
706
SQ FT
$1,118
SQ/FT
310 Carolina St, #205
@ 17th Street - 9 - Potrero Hill, San Francisco
- 1 Bed
- 1 Bath
- 1 Park
- 706 sqft
- San Francisco
-

Price Reduced To Sell! Residence 205 at Onyx is a pride of ownership, sophisticated one bedroom urban home featuring a large,100sf+/-, sunny balcony for easy indoor/outdoor living. Onyx is a boutique building with 26 residences, built in 2015 & located on the sought after north slope of Potrero Hill. The home features:wide plank European white oak floors throughout with two zone radiant heat, a chef's kitchen with large island, built-in Liebherr refrigerator, Bosch dishwasher, quartz countertops, gas cooktop & high gloss cabinets by Barbosa. The large scaled bedroom is fitted with a walk-in closet. The spa-like bath features a soaking tub. Lifestyle features include: parking, storage, a 2-bike locker, CAT6 wiring, a security system, cable & Direct TV hook-ups, hi-speed Webpass, nest thermostat, washer/dryer & more. Residents enjoy panoramic views from the custom designed common area roof deck with a BBQ & lounge areas. Live steps from Jackson Playground, one block from Whole Foods Market, close to eateries & coffee shops & walking distance to Chase Center/Thrive City. It's an easy commute via tech shuttles, Caltrain, Muni, or 101/280. With a Walk Score of 97, this home is both a walker's dream & commuter's paradise. Live in this quiet neighborhood in the heart of the Potrero Hill
- Days on Market
- 100 days
- Current Status
- Contingent
- Original Price
- $849,000
- List Price
- $789,000
- On Market Date
- May 20, 2025
- Contingent Date
- Aug 22, 2025
- Property Type
- Condominium
- District
- 9 - Potrero Hill
- Zip Code
- 94107
- MLS ID
- 425031892
- APN
- 3980-099
- Year Built
- 2015
- Stories in Building
- 0
- Number of Units
- 21
- Possession
- Close Of Escrow
- Data Source
- SFAR
- Origin MLS System
Live Oak School
Private K-8 Elementary, Coed
Students: 400 Distance: 0.1mi
Xian Yun Academy of the Arts California
Private 6-12 Middle, High, Core Knowledge
Students: 40 Distance: 0.2mi
The New School of San Francisco
Charter K-5
Students: 235 Distance: 0.2mi
Downtown High School
Public 9-12 Continuation
Students: 171 Distance: 0.3mi
Daniel Webster Elementary School
Public K-5 Elementary, Coed
Students: 326 Distance: 0.4mi
Life Learning Academy Charter
Charter 9-12 Secondary
Students: 30 Distance: 0.5mi
- Bed
- 1
- Bath
- 1
- Low-Flow Toilet(s), Outside Access, Quartz, Tile, Tub w/Shower Over
- Parking
- 1
- Enclosed, Interior Access, Mechanical Lift
- SQ FT
- 706
- SQ FT Source
- Unavailable
- Lot SQ FT
- 12,734.0
- Lot Acres
- 0.2923 Acres
- Kitchen
- Island w/Sink, Kitchen/Family Combo, Quartz Counter
- Dining Room
- Dining/Living Combo
- Exterior Details
- Balcony
- Living Room
- Deck Attached, Great Room
- Flooring
- Tile, Wood
- Heating
- Radiant
- Laundry
- Dryer Included, Inside Area, Laundry Closet, Washer Included, Washer/Dryer Stacked Included
- Main Level
- Bedroom(s), Full Bath(s), Kitchen, Living Room
- Possession
- Close Of Escrow
- Architectural Style
- Contemporary
- Special Listing Conditions
- None
- Fee
- $594
MLS and other Information regarding properties for sale as shown in Theo have been obtained from various sources such as sellers, public records, agents and other third parties. This information may relate to the condition of the property, permitted or unpermitted uses, zoning, square footage, lot size/acreage or other matters affecting value or desirability. Unless otherwise indicated in writing, neither brokers, agents nor Theo have verified, or will verify, such information. If any such information is important to buyer in determining whether to buy, the price to pay or intended use of the property, buyer is urged to conduct their own investigation with qualified professionals, satisfy themselves with respect to that information, and to rely solely on the results of that investigation.
School data provided by GreatSchools. School service boundaries are intended to be used as reference only. To verify enrollment eligibility for a property, contact the school directly.
