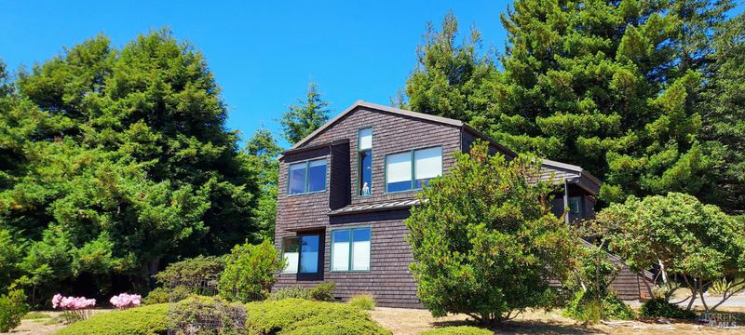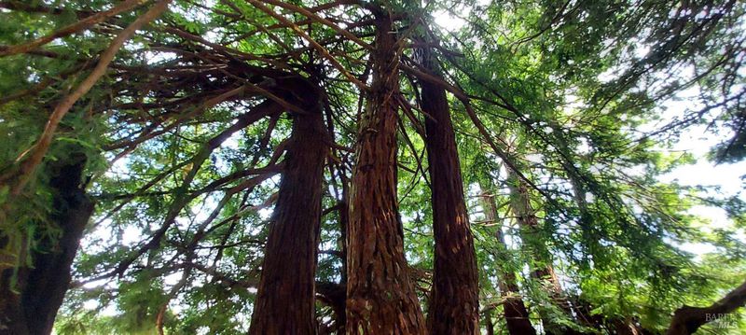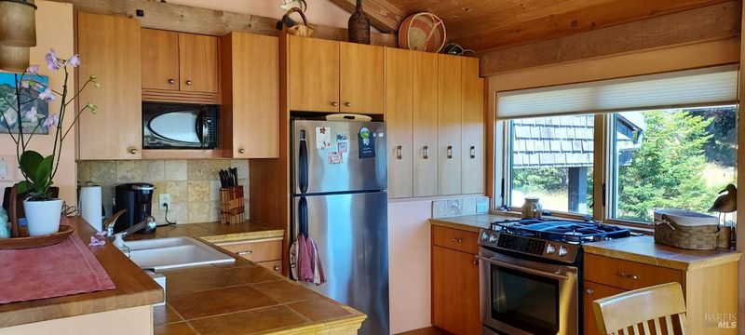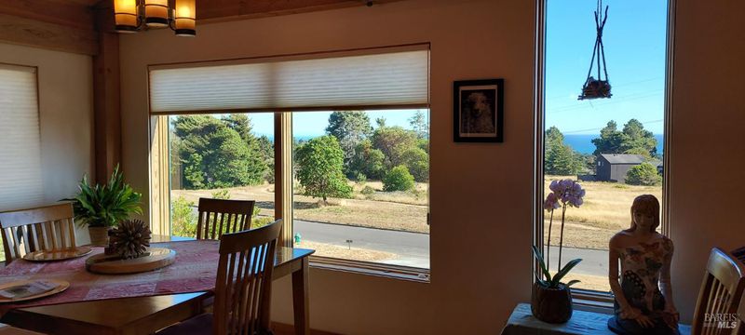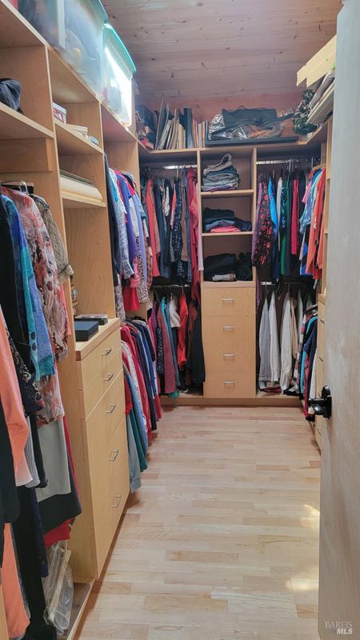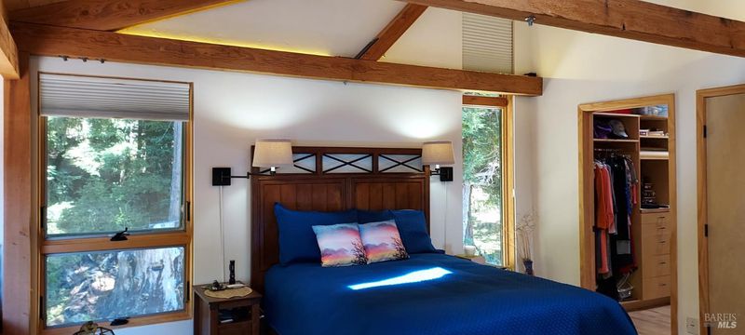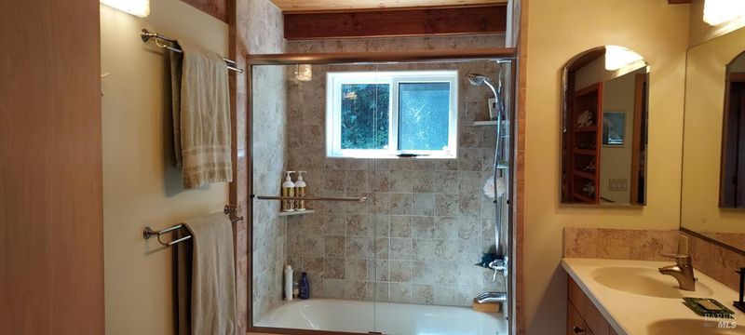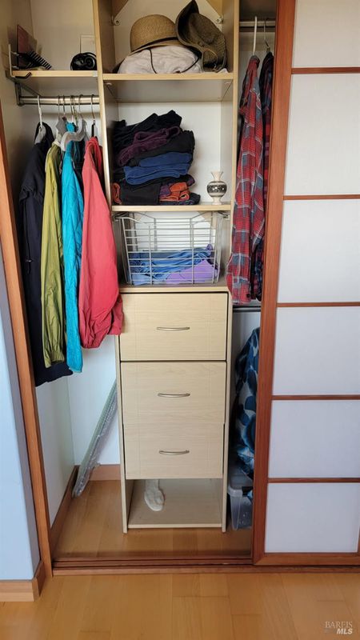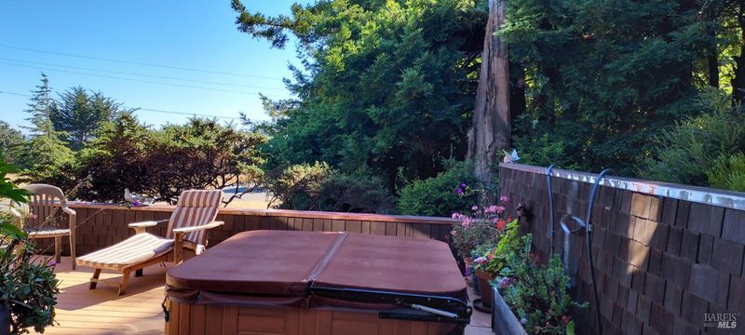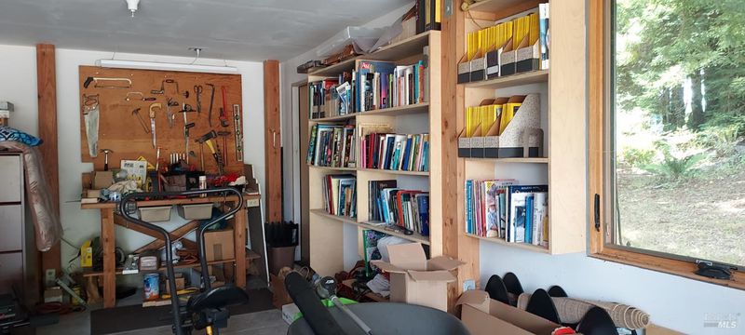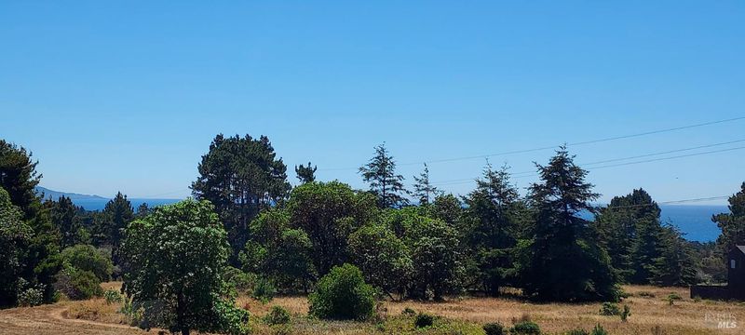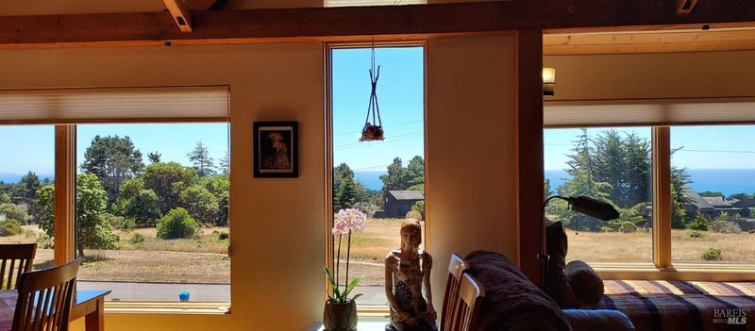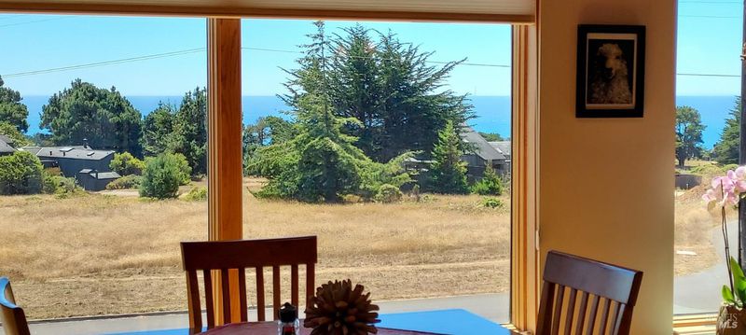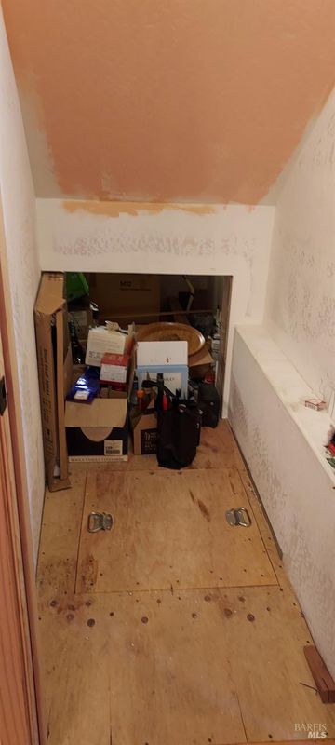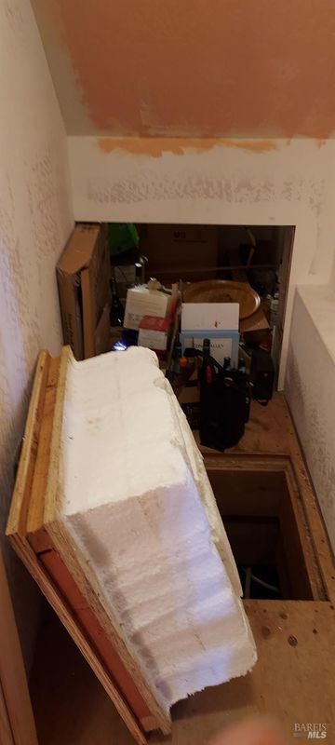
$1,750,000
2,326
SQ FT
$752
SQ/FT
41214 Deer Trail, #34B
@ West Wind - Sea Ranch, The Sea Ranch
- 3 Bed
- 3 (2/1) Bath
- 4 Park
- 2,326 sqft
- The Sea Ranch
-

-
Sat Aug 30, 12:00 pm - 4:00 pm
Please come! Tour home and grounds. Agent and owner will be on hand to answer questions.
Serene Sanctuary on the Northern Sonoma Coast. This distinguished Sea Ranch home was designed by acclaimed architect Fionna O'Neil, in collaboration with the physicist owner, who wanted a home that would survive an 8 on the Richter Scale! Engineered for resilience, the residence features reinforced foundations, Structurally Integrated Panels, and a unique architectural composition that blends seamlessly with the natural landscape. Expansive windows frame forest and Pacific vistas, inviting the outdoors into every living space. The interior is thoughtfully appointed with custom cabinetry, artisan tilework, and an intuitive circulation that draws one from light-filled gathering areas to tranquil private retreats. Modern energy systems and eco-friendly materials ensure both comfort and sustainability, all within a setting that celebrates the artistry of coastal living and the enduring spirit of The Sea Ranch design. Located just a short drive south to the Del Mar Recreational Center and the equestrian facilities or north to The Sea Ranch Links golf course, it's only minutes away from Gualala Point Park and shopping in the village of Gualala. Here, innovation and artistry combine to shape a coastal sanctuary, promising comfort, inspiration, and lasting legacy for generations to come.
- Days on Market
- 5 days
- Current Status
- Active
- Original Price
- $1,750,000
- List Price
- $1,750,000
- On Market Date
- Aug 21, 2025
- Property Type
- Single Family Residence
- Area
- Sea Ranch
- Zip Code
- 95497
- MLS ID
- 325068853
- APN
- 122-540-026-000
- Year Built
- 2007
- Stories in Building
- Unavailable
- Possession
- Close Of Escrow
- Data Source
- BAREIS
- Origin MLS System
Horicon Elementary School
Public K-8 Elementary
Students: 69 Distance: 9.5mi
Kashia Elementary School
Public K-8 Elementary
Students: 15 Distance: 11.0mi
Arena Elementary School
Public K-8 Elementary
Students: 238 Distance: 15.2mi
Point Arena High School
Public 9-12 Secondary
Students: 123 Distance: 15.3mi
South Coast Continuation School
Public 9-12 Continuation
Students: 10 Distance: 15.4mi
Pacific Community Charter School
Charter K-12 Combined Elementary And Secondary
Students: 75 Distance: 15.6mi
- Bed
- 3
- Bath
- 3 (2/1)
- Closet, Double Sinks, Low-Flow Toilet(s), Radiant Heat, Shower Stall(s), Skylight/Solar Tube, Tile, Window
- Parking
- 4
- 24'+ Deep Garage, Attached, Garage Door Opener, Garage Facing Front, Guest Parking Available, Interior Access, Workshop in Garage
- SQ FT
- 2,326
- SQ FT Source
- Measured by Agent
- Lot SQ FT
- 37,274.0
- Lot Acres
- 0.8557 Acres
- Kitchen
- Breakfast Area, Pantry Cabinet, Skylight(s), Tile Counter
- Cooling
- Ceiling Fan(s)
- Dining Room
- Dining Bar, Dining/Living Combo
- Exterior Details
- Balcony
- Living Room
- Cathedral/Vaulted, Great Room, Open Beam Ceiling, Skylight(s), View
- Flooring
- Slate, Vinyl, Wood
- Foundation
- Concrete Perimeter, Slab
- Fire Place
- Free Standing, Living Room, Metal, Wood Burning
- Heating
- Fireplace(s), Radiant Floor, Wood Stove
- Laundry
- Cabinets, Dryer Included, Ground Floor, Inside Room, Washer Included
- Main Level
- Dining Room, Full Bath(s), Garage, Kitchen, Living Room, Primary Bedroom, Partial Bath(s), Street Entrance
- Views
- Forest, Garden/Greenbelt, Ocean, Panoramic, Water, Woods
- Possession
- Close Of Escrow
- Architectural Style
- Contemporary
- * Fee
- $380
- Name
- The Sea Ranch Association
- Phone
- (707) 785-2444
- *Fee includes
- Common Areas, Recreation Facility, Road, and Security
MLS and other Information regarding properties for sale as shown in Theo have been obtained from various sources such as sellers, public records, agents and other third parties. This information may relate to the condition of the property, permitted or unpermitted uses, zoning, square footage, lot size/acreage or other matters affecting value or desirability. Unless otherwise indicated in writing, neither brokers, agents nor Theo have verified, or will verify, such information. If any such information is important to buyer in determining whether to buy, the price to pay or intended use of the property, buyer is urged to conduct their own investigation with qualified professionals, satisfy themselves with respect to that information, and to rely solely on the results of that investigation.
School data provided by GreatSchools. School service boundaries are intended to be used as reference only. To verify enrollment eligibility for a property, contact the school directly.
