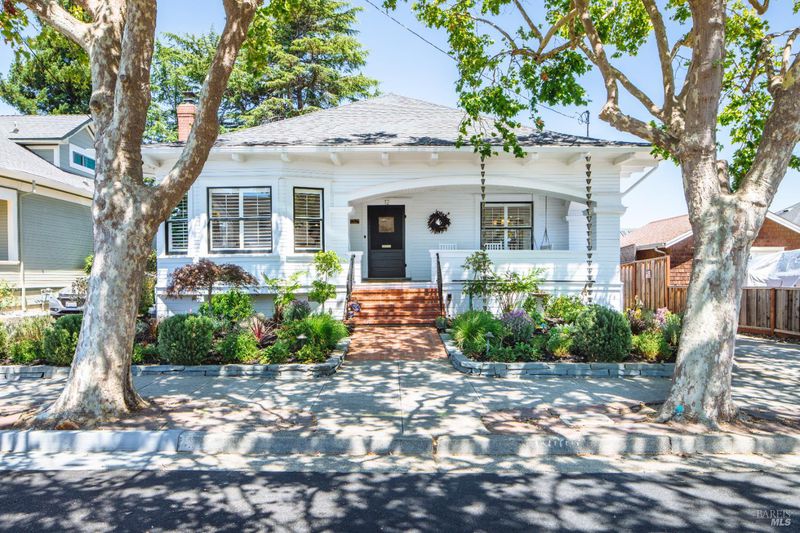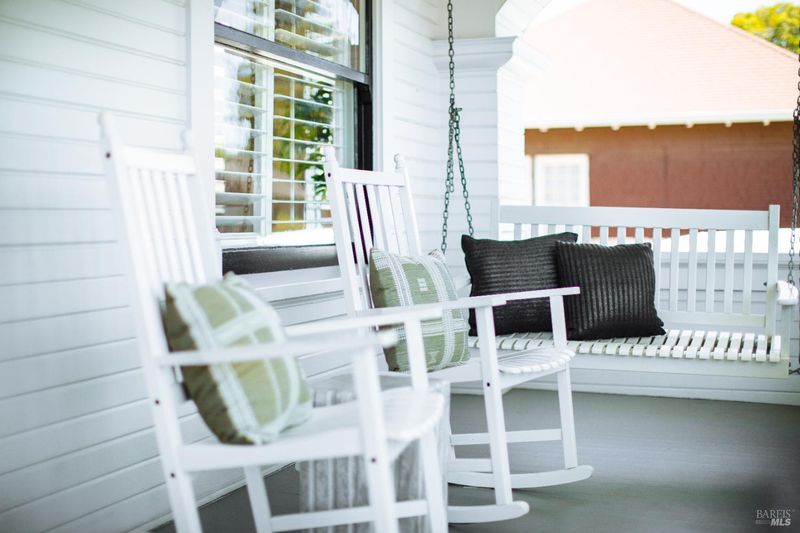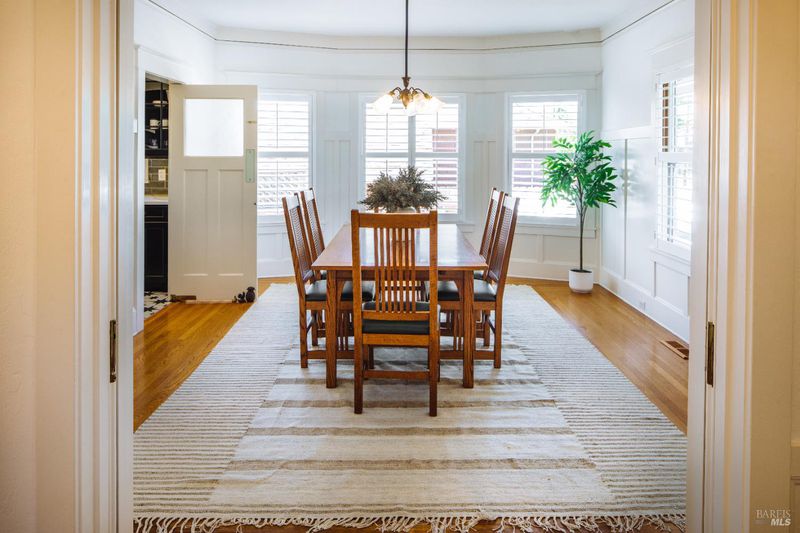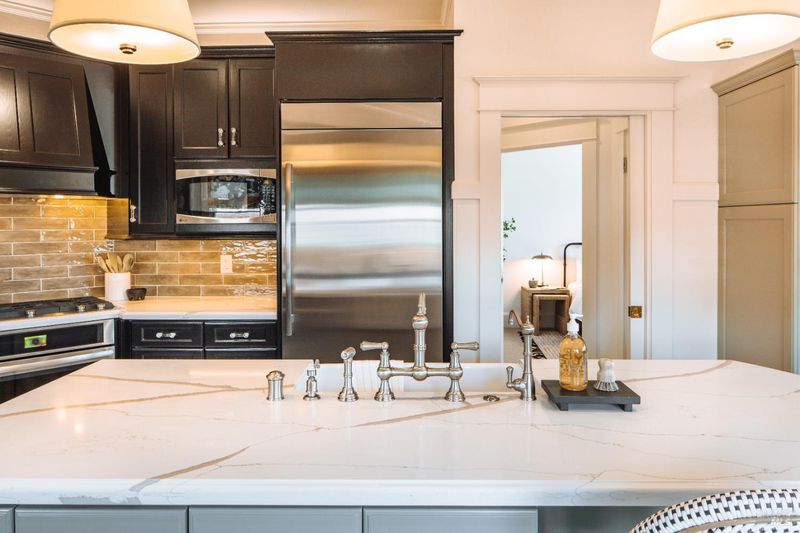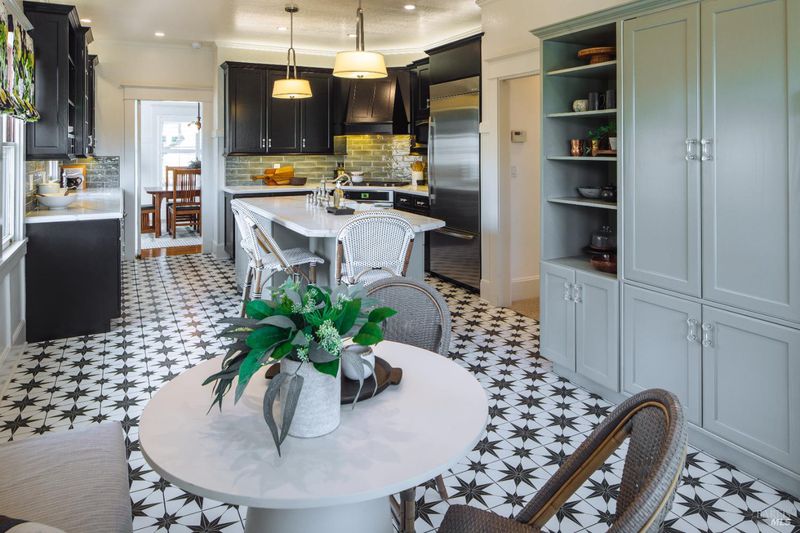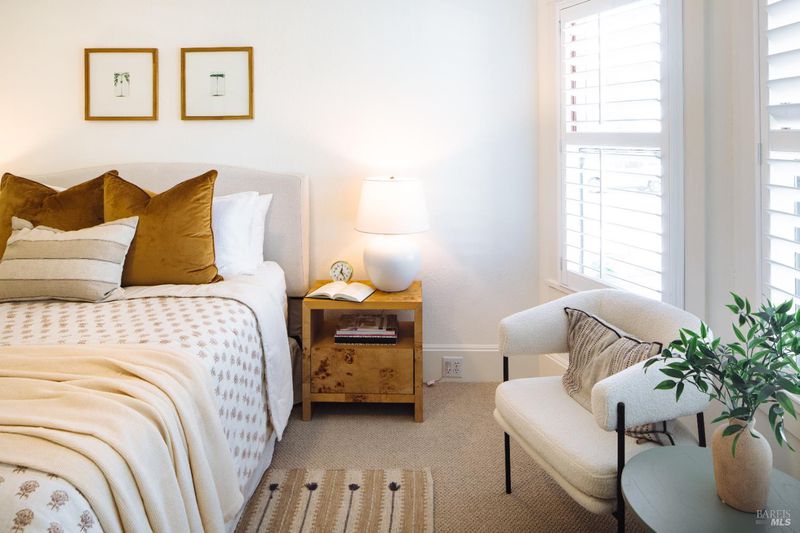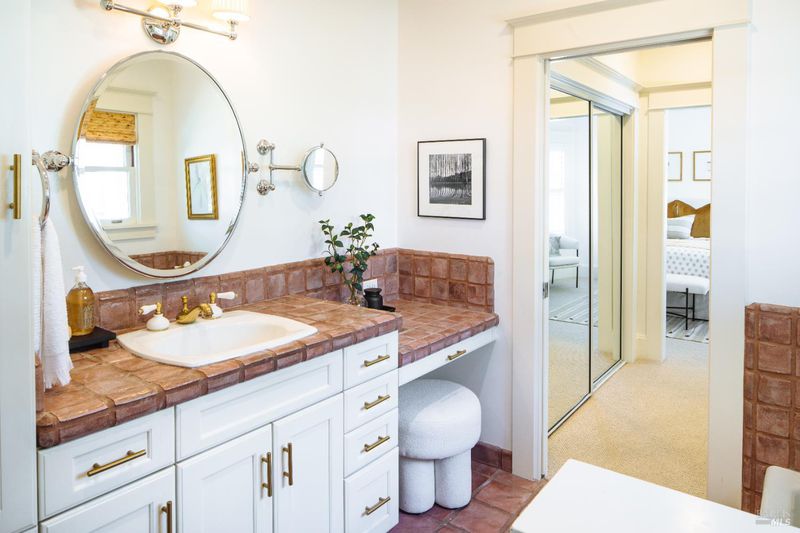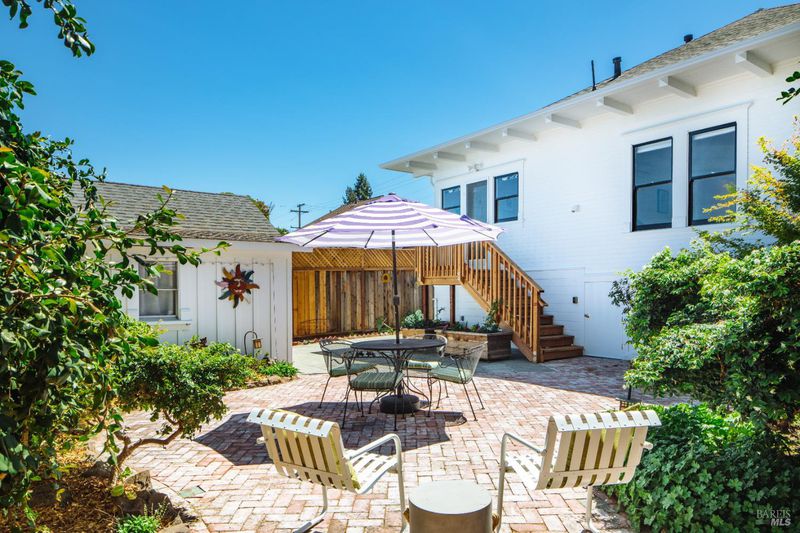
$1,195,000
1,649
SQ FT
$725
SQ/FT
12 Fair Street
@ B Street - Petaluma West, Petaluma
- 2 Bed
- 2 Bath
- 2 Park
- 1,649 sqft
- Petaluma
-

-
Sun Sep 7, 1:00 pm - 4:00 pm
Set along a tree-lined street in West Petaluma, this 1913 Craftsman bungalow has been lovingly renewed while preserving its historic charm. The wide, arched front porch with swing and lush gardens create a warm welcome. Inside, period details include pocket doors, built-ins, a marble fireplace, and sunlit bay windows. Plantation shutters and custom window coverings add comfort and style. The professionally designed kitchen features high-end appliances, striking quartz counters, and an eat-in breakfast nook, with pantry, laundry, and direct access to the backyard for easy entertaining. The primary suite offers dual custom closets and a private bath with step-in shower and soaking tub. The second bedroom enjoys garden views, with a nearby remodeled bath featuring heated floors and refined finishes. Outdoors, a brick patio, new deck, and manicured gardens invite year-round enjoyment. A gated driveway leads to a detached garage, while below the home, a finished space offers flexible use. Where history and modern living meet, this Craftsman lives beautifully today.
- Days on Market
- 6 days
- Current Status
- Active
- Original Price
- $1,195,000
- List Price
- $1,195,000
- On Market Date
- Sep 1, 2025
- Property Type
- Single Family Residence
- Area
- Petaluma West
- Zip Code
- 94952
- MLS ID
- 325074374
- APN
- 008-152-009-000
- Year Built
- 1913
- Stories in Building
- Unavailable
- Possession
- Close Of Escrow
- Data Source
- BAREIS
- Origin MLS System
Carpe Diem High (Continuation) School
Public 9-12 Continuation
Students: 27 Distance: 0.1mi
Petaluma High School
Public 9-12 Secondary
Students: 1371 Distance: 0.1mi
South County Consortium
Public PK-12
Students: 95 Distance: 0.2mi
Petaluma Evening High
Public n/a Adult Education, Yr Round
Students: NA Distance: 0.2mi
Mcnear Elementary School
Public K-6 Elementary
Students: 372 Distance: 0.5mi
St. Vincent De Paul Elementary School
Private K-8 Elementary, Religious, Coed
Students: 220 Distance: 0.6mi
- Bed
- 2
- Bath
- 2
- Shower Stall(s), Tile, Tub
- Parking
- 2
- Detached, Garage Door Opener
- SQ FT
- 1,649
- SQ FT Source
- Assessor Auto-Fill
- Lot SQ FT
- 5,001.0
- Lot Acres
- 0.1148 Acres
- Kitchen
- Island w/Sink, Pantry Cabinet, Quartz Counter
- Cooling
- Ceiling Fan(s)
- Flooring
- Carpet, Tile, Wood
- Fire Place
- Living Room, Wood Burning
- Heating
- Central, Fireplace(s), Gas, Radiant Floor
- Laundry
- In Kitchen, Washer/Dryer Stacked Included
- Main Level
- Bedroom(s), Dining Room, Full Bath(s), Kitchen, Living Room, Primary Bedroom
- Views
- Hills
- Possession
- Close Of Escrow
- Basement
- Full
- Architectural Style
- Bungalow, Craftsman
- Fee
- $0
MLS and other Information regarding properties for sale as shown in Theo have been obtained from various sources such as sellers, public records, agents and other third parties. This information may relate to the condition of the property, permitted or unpermitted uses, zoning, square footage, lot size/acreage or other matters affecting value or desirability. Unless otherwise indicated in writing, neither brokers, agents nor Theo have verified, or will verify, such information. If any such information is important to buyer in determining whether to buy, the price to pay or intended use of the property, buyer is urged to conduct their own investigation with qualified professionals, satisfy themselves with respect to that information, and to rely solely on the results of that investigation.
School data provided by GreatSchools. School service boundaries are intended to be used as reference only. To verify enrollment eligibility for a property, contact the school directly.
