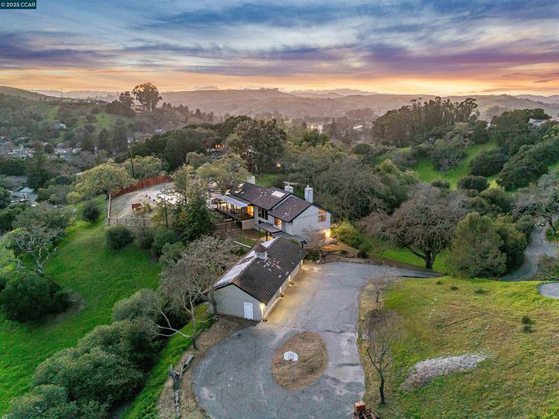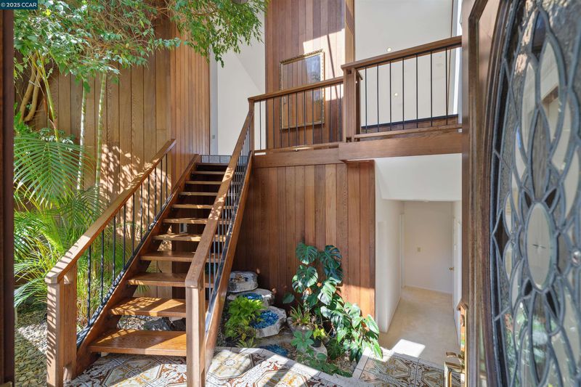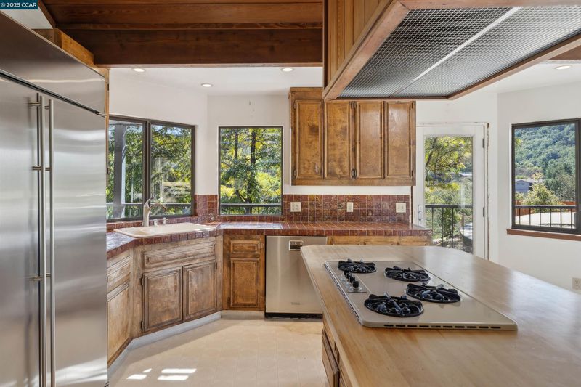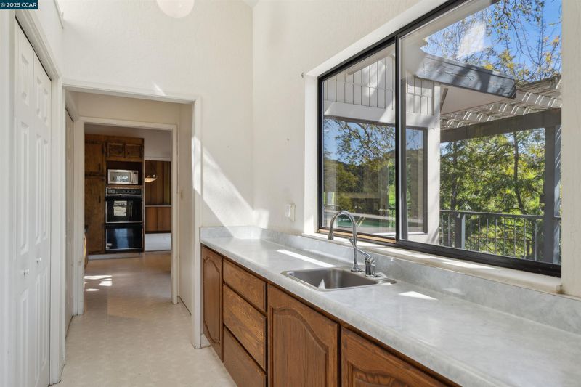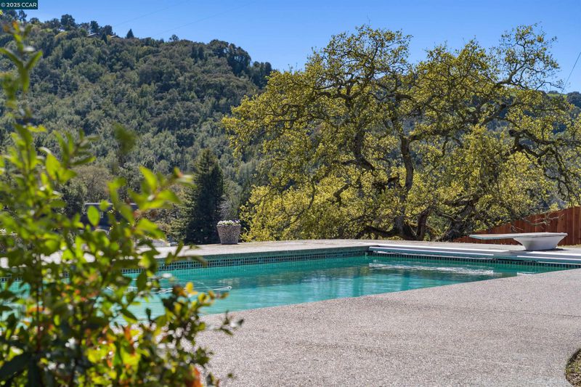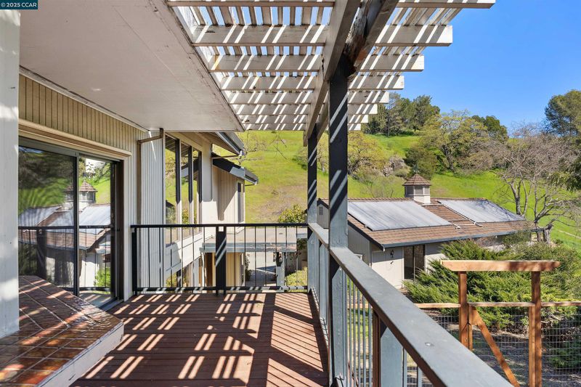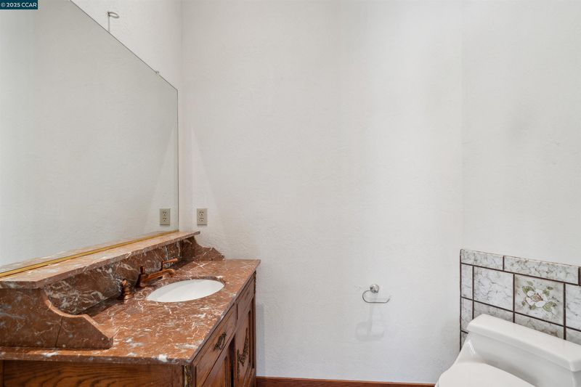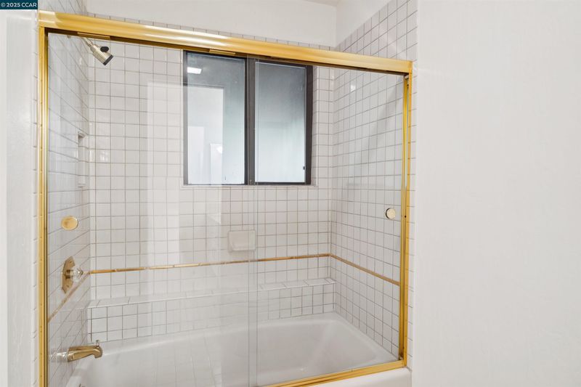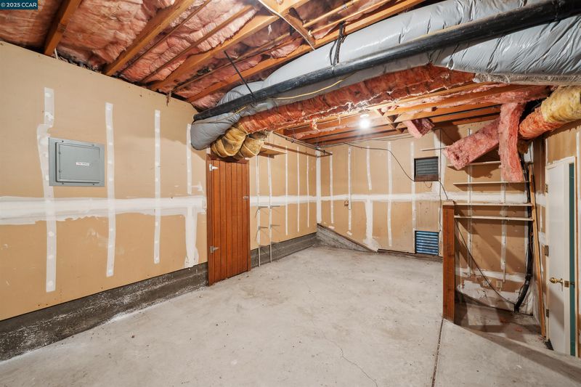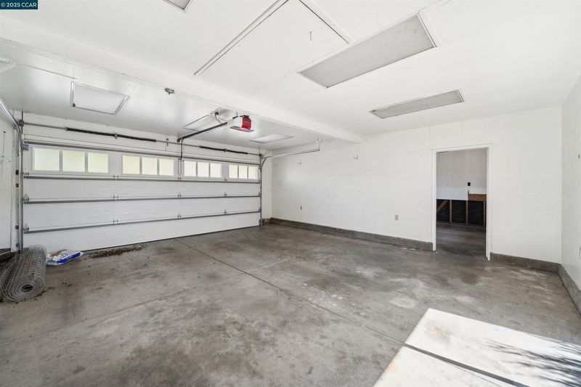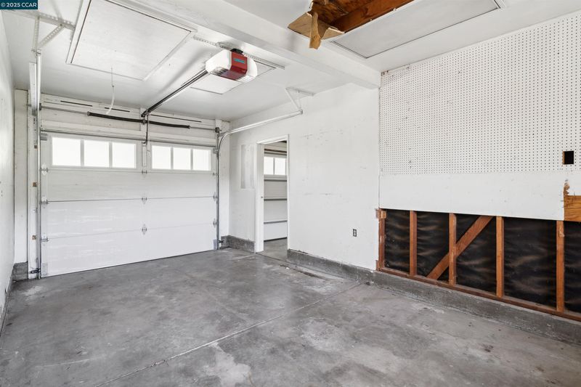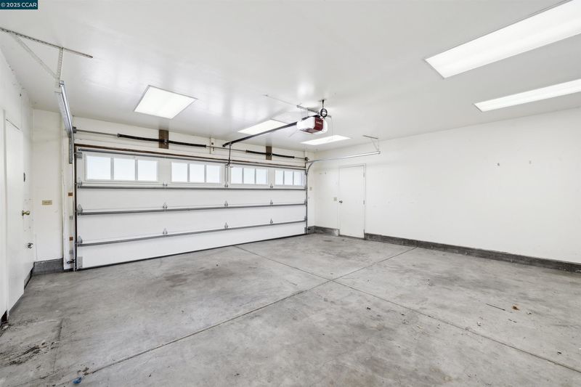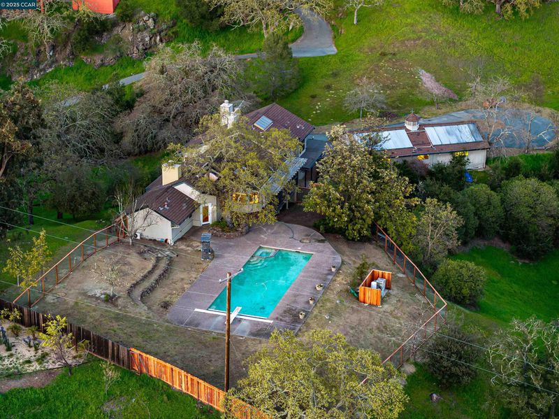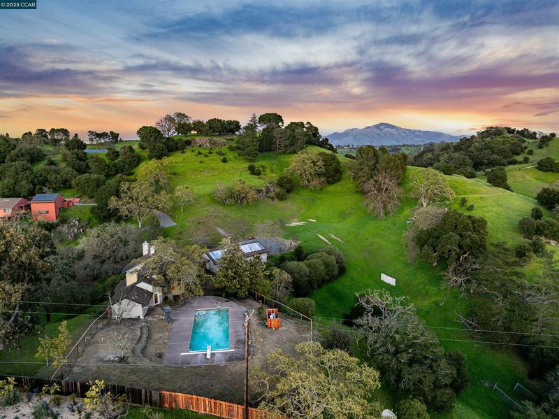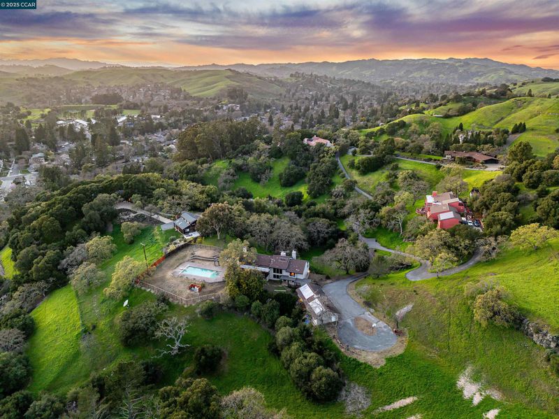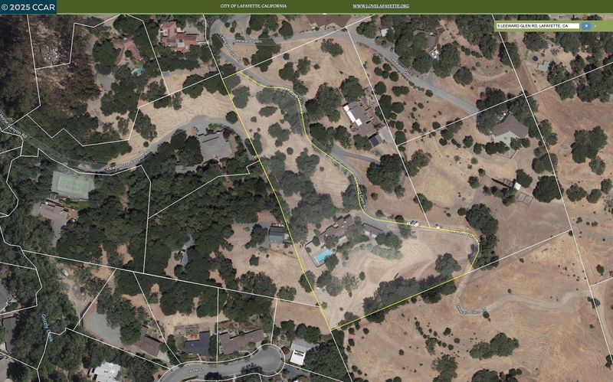
$2,298,000
4,042
SQ FT
$569
SQ/FT
5 Leeward Glen Road
@ Rohrer Drive - Burton Valley, Lafayette
- 5 Bed
- 3.5 (3/1) Bath
- 5 Park
- 4,042 sqft
- Lafayette
-

Expansive Burton Valley Retreat with Endless Potential. Nestled in the scenic hills of Burton Valley, this 5-bedroom, 3.5-bathroom home offers an incredible opportunity to refresh and reimagine a private estate on 4 + acres. Tucked at the end of a scenic driveway, the home feels worlds away while remaining just minutes from Downtown Lafayette and Walnut Creek. The spacious floor plan features soaring ceilings, walls of glass, and an atrium entry with a built-in water feature. The main living spaces include a family room and living room, both with fireplaces and access to a shared deck plus dining room, kitchen with an island, breakfast nook, and a built-in desk. A convenient wet bar near the pool area makes entertaining a breeze. The primary suite enjoys its own private deck, fireplace, and an en-suite bath with a soaking tub, walk-in shower, dual sinks, and a generous closet. 4 additional bedrooms offer flexibility for guests, family, or office space. Create your outdoor oasis with a pool, and spa, deck, and terraced yard space overlooking the rolling hills. A rare 5-car garage, divided into three sections, provides ample storage and workspaces. Near top-rated schools, parks, trails, local swim club, & equestrian center. This home offers an exciting chance to create your dream!
- Current Status
- Contingent-
- Original Price
- $2,898,000
- List Price
- $2,298,000
- On Market Date
- Mar 8, 2025
- Property Type
- Detached
- D/N/S
- Burton Valley
- Zip Code
- 94549
- MLS ID
- 41088725
- APN
- 2380900262
- Year Built
- 1977
- Stories in Building
- 2
- Possession
- Close Of Escrow
- Data Source
- MAXEBRDI
- Origin MLS System
- CONTRA COSTA
Burton Valley Elementary School
Public K-5 Elementary
Students: 798 Distance: 0.5mi
Acalanes Adult Education Center
Public n/a Adult Education
Students: NA Distance: 1.3mi
Acalanes Center For Independent Study
Public 9-12 Alternative
Students: 27 Distance: 1.3mi
Parkmead Elementary School
Public K-5 Elementary
Students: 423 Distance: 2.1mi
St. Perpetua
Private K-8 Elementary, Religious, Coed
Students: 240 Distance: 2.1mi
Meher Schools, The
Private K-5 Nonprofit
Students: 285 Distance: 2.2mi
- Bed
- 5
- Bath
- 3.5 (3/1)
- Parking
- 5
- Detached, Parking Lot, Garage Door Opener
- SQ FT
- 4,042
- SQ FT Source
- Public Records
- Lot SQ FT
- 178,160.0
- Lot Acres
- 4.09 Acres
- Pool Info
- In Ground
- Kitchen
- Dishwasher, Double Oven, Gas Range, Range, Refrigerator, Laminate Counters, Tile Counters, Eat-in Kitchen, Disposal, Gas Range/Cooktop, Range/Oven Built-in
- Cooling
- Central Air
- Disclosures
- Nat Hazard Disclosure
- Entry Level
- Exterior Details
- Back Yard
- Flooring
- Linoleum, Carpet
- Foundation
- Fire Place
- Family Room, Living Room, Master Bedroom
- Heating
- Forced Air
- Laundry
- Laundry Room
- Upper Level
- 2 Bedrooms, 2.5 Baths, Primary Bedrm Suite - 1
- Main Level
- Main Entry
- Views
- Hills
- Possession
- Close Of Escrow
- Basement
- Crawl Space, Partial
- Architectural Style
- Contemporary
- Non-Master Bathroom Includes
- Stall Shower
- Construction Status
- Existing
- Additional Miscellaneous Features
- Back Yard
- Location
- Other, Back Yard
- Roof
- Cement
- Water and Sewer
- Public
- Fee
- Unavailable
MLS and other Information regarding properties for sale as shown in Theo have been obtained from various sources such as sellers, public records, agents and other third parties. This information may relate to the condition of the property, permitted or unpermitted uses, zoning, square footage, lot size/acreage or other matters affecting value or desirability. Unless otherwise indicated in writing, neither brokers, agents nor Theo have verified, or will verify, such information. If any such information is important to buyer in determining whether to buy, the price to pay or intended use of the property, buyer is urged to conduct their own investigation with qualified professionals, satisfy themselves with respect to that information, and to rely solely on the results of that investigation.
School data provided by GreatSchools. School service boundaries are intended to be used as reference only. To verify enrollment eligibility for a property, contact the school directly.
