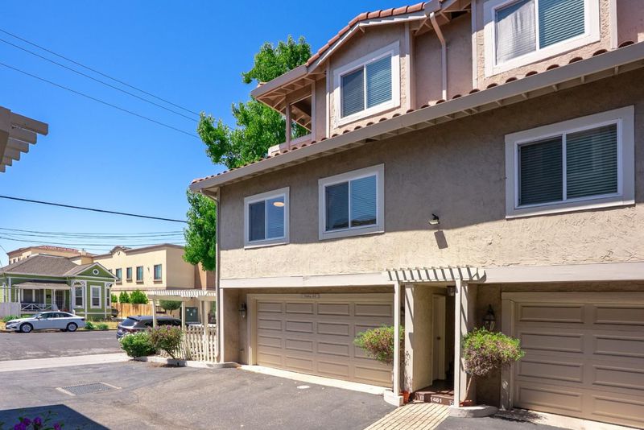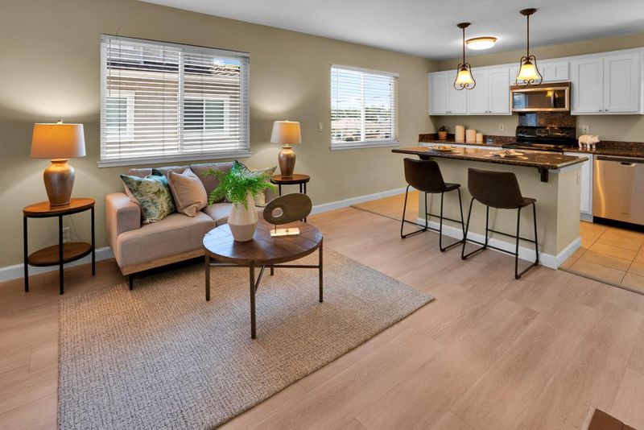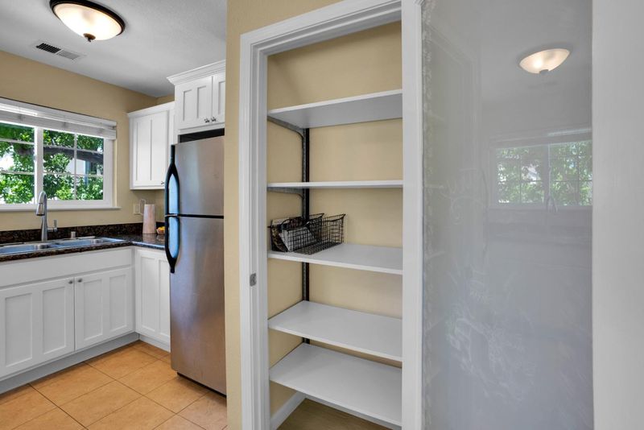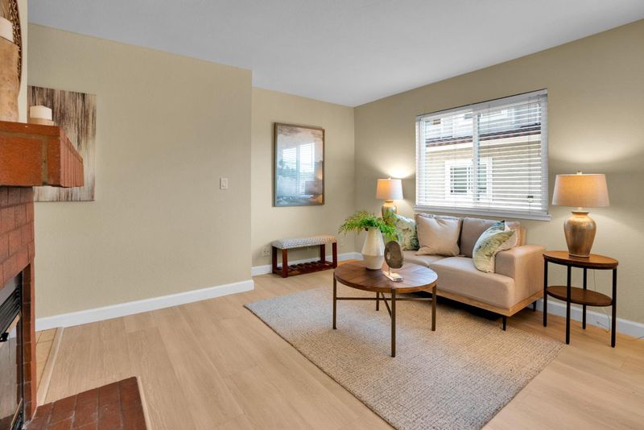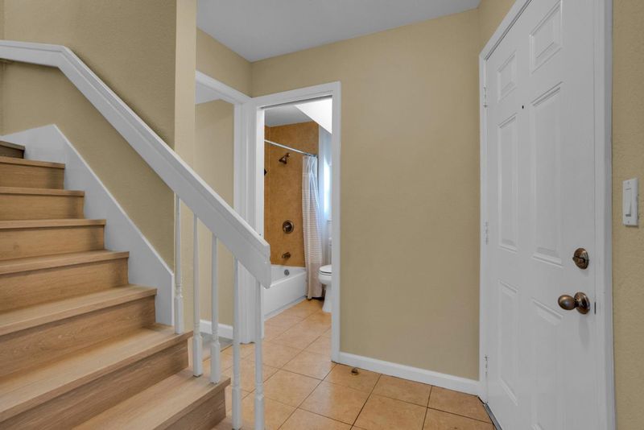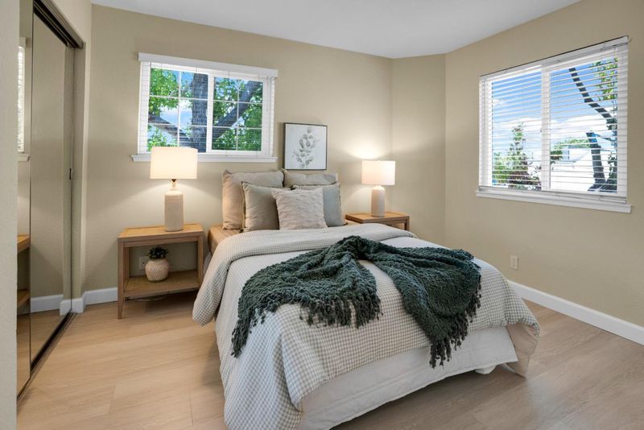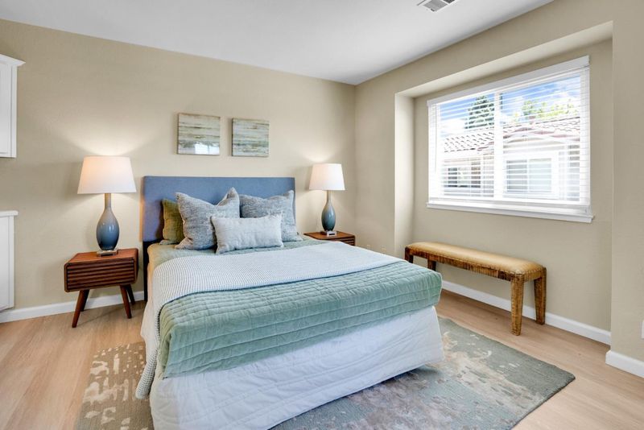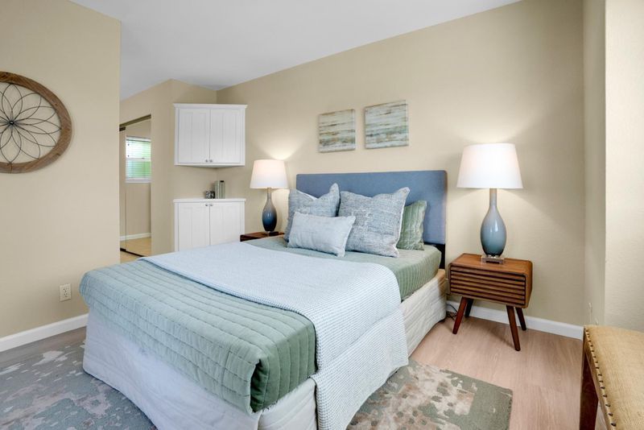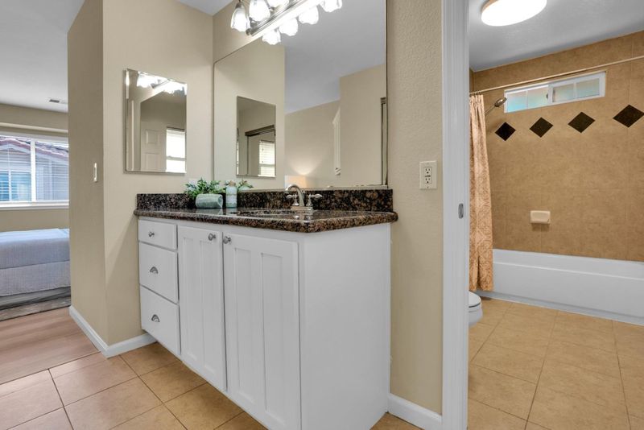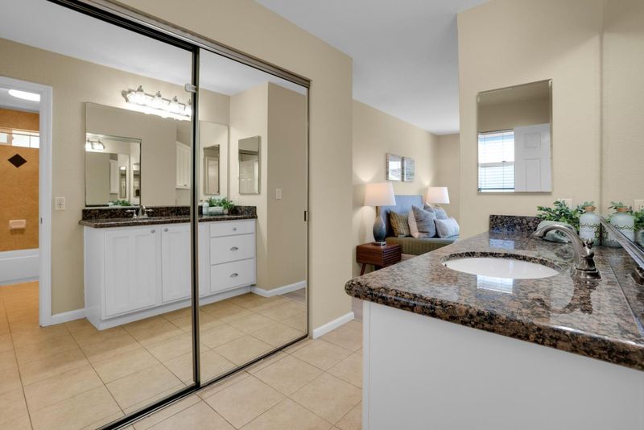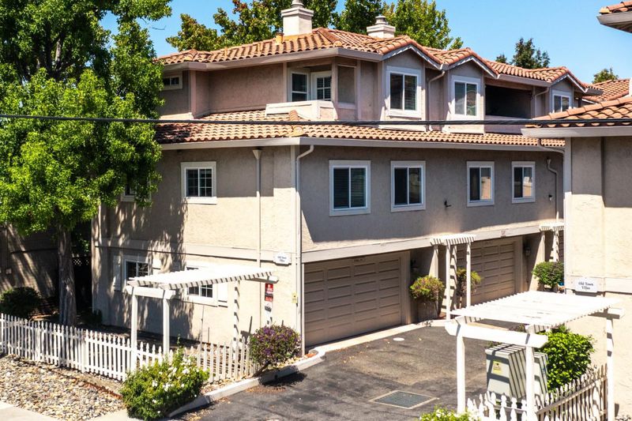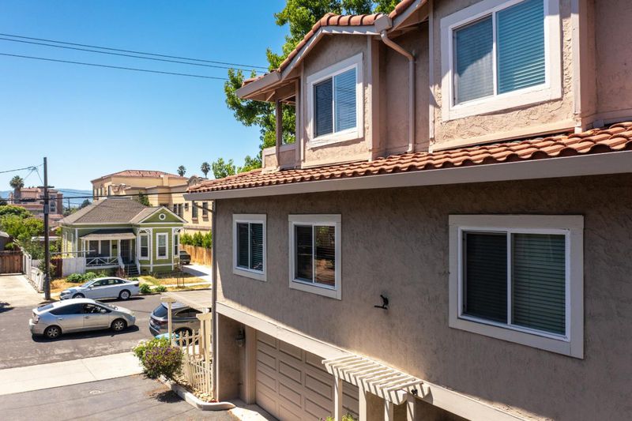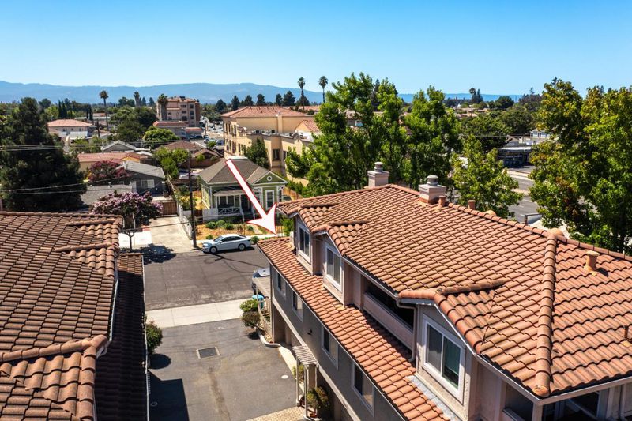
$879,000
942
SQ FT
$933
SQ/FT
1461 Main Street, #1
@ Al Camino Real / Lewis St - 8 - Santa Clara, Santa Clara
- 2 Bed
- 2 Bath
- 2 Park
- 942 sqft
- SANTA CLARA
-

-
Sat Aug 23, 2:00 pm - 4:00 pm
-
Sun Aug 24, 2:00 pm - 4:00 pm
Beautiful Craftsman & Tuscany style Town Home in perfect Santa Clara Location! Completely remodeled in 2005 with recent (2025) updates including new LVP flooring, fresh interior paint and refinished cabinets and vanities. Great floor plan with 2 bedrooms and 2 Full bathrooms. Primary bedroom with Private Balcony. Granite slab countertops, Beautiful Custom cabinetry with Pantry. Top of the line Stainless Steel appliances. Electric cook top, Microwave, Refrigerator, Multi-cycle dishwasher. Washer & Dryer in garage. Custom wood-burning fireplace with pre cast mantle. Nearly 1000 sq ft of comfortable living space. Central heat. Two Car Garage with automatic remote opener and lots of storage space. End unit with private patio off of garage. Close to Santa Clara University. Nearby shopping, coffee shops, and restaurants. Great commuter location with easy access to freeways, Caltrain & SJ Airport. Much more...
- Days on Market
- 2 days
- Current Status
- Active
- Original Price
- $879,000
- List Price
- $879,000
- On Market Date
- Aug 20, 2025
- Property Type
- Townhouse
- Area
- 8 - Santa Clara
- Zip Code
- 95050
- MLS ID
- ML82018708
- APN
- 269-05-105
- Year Built
- 1986
- Stories in Building
- 2
- Possession
- Unavailable
- Data Source
- MLSL
- Origin MLS System
- MLSListings, Inc.
St. Clare Elementary School
Private PK-8 Elementary, Religious, Nonprofit
Students: 281 Distance: 0.5mi
Wilson Alternative School
Public 6-12 Alternative
Students: 254 Distance: 0.6mi
Scott Lane Elementary School
Public K-5 Elementary
Students: 368 Distance: 0.7mi
Buchser Middle School
Public 6-8 Middle
Students: 1011 Distance: 0.7mi
Santa Clara Adult
Public n/a Adult Education
Students: NA Distance: 0.7mi
Washington Elementary School
Public K-5 Elementary
Students: 331 Distance: 0.9mi
- Bed
- 2
- Bath
- 2
- Parking
- 2
- Attached Garage
- SQ FT
- 942
- SQ FT Source
- Unavailable
- Lot SQ FT
- 643.0
- Lot Acres
- 0.014761 Acres
- Kitchen
- 220 Volt Outlet, Countertop - Granite, Dishwasher, Garbage Disposal, Island, Microwave, Oven Range - Electric, Pantry, Refrigerator
- Cooling
- None
- Dining Room
- Breakfast Bar, Dining Area in Living Room, Dining Bar
- Disclosures
- NHDS Report
- Family Room
- No Family Room
- Flooring
- Tile, Vinyl / Linoleum, Wood
- Foundation
- Concrete Slab
- Fire Place
- Wood Burning
- Heating
- Central Forced Air, Central Forced Air - Gas, Forced Air
- Laundry
- In Garage, Washer / Dryer
- * Fee
- $375
- Name
- Old Town Villas Owners Association
- *Fee includes
- Common Area Electricity, Exterior Painting, Garbage, Insurance - Common Area, Maintenance - Common Area, Reserves, and Roof
MLS and other Information regarding properties for sale as shown in Theo have been obtained from various sources such as sellers, public records, agents and other third parties. This information may relate to the condition of the property, permitted or unpermitted uses, zoning, square footage, lot size/acreage or other matters affecting value or desirability. Unless otherwise indicated in writing, neither brokers, agents nor Theo have verified, or will verify, such information. If any such information is important to buyer in determining whether to buy, the price to pay or intended use of the property, buyer is urged to conduct their own investigation with qualified professionals, satisfy themselves with respect to that information, and to rely solely on the results of that investigation.
School data provided by GreatSchools. School service boundaries are intended to be used as reference only. To verify enrollment eligibility for a property, contact the school directly.
