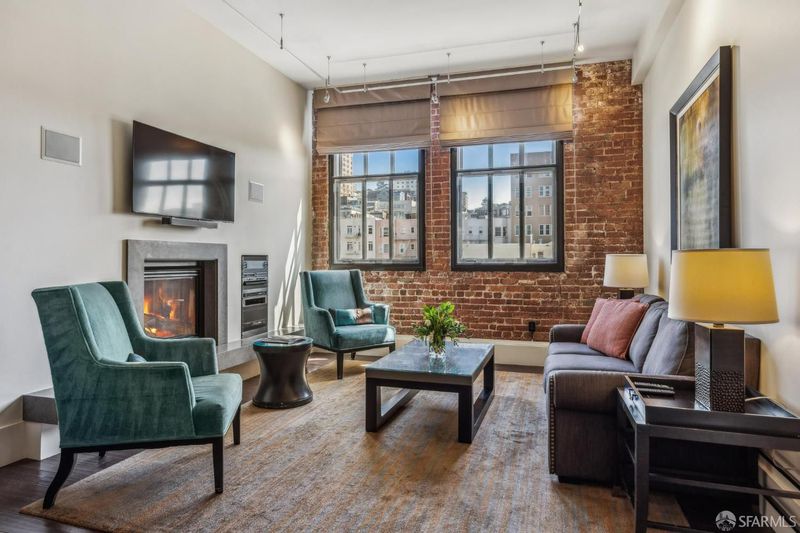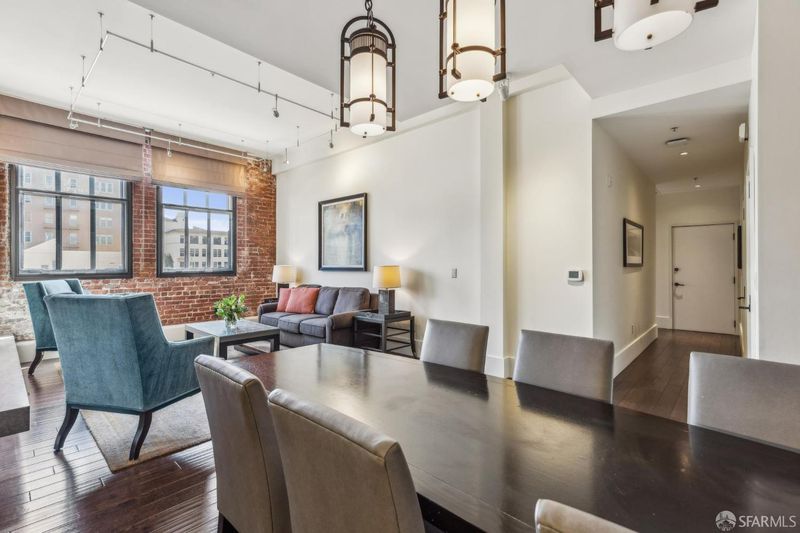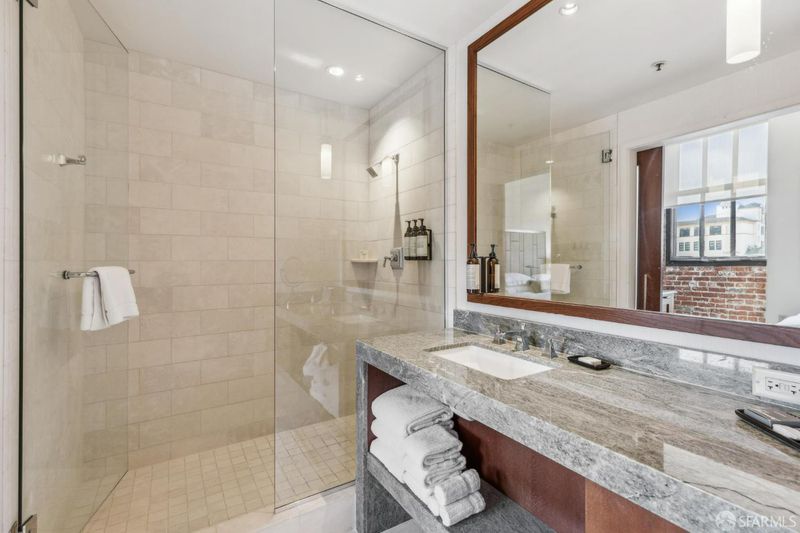
$100,000
1,270
SQ FT
$79
SQ/FT
900 North Point Street, #115
@ Polk - SF District 8, San Francisco
- 2 Bed
- 2 Bath
- 2 Park
- 1,270 sqft
- San Francisco
-

A rare opportunity to own a fraction/condo residence in one of San Francisco's most iconic and historically rich destinations, Ghirardelli Square. Residence 115, is a sophisticated, 2-bedroom, 2 bath residence in a building known primarily for it's luxury hotel use and fractional ownership. This means more flexibility, privacy and the ability to truly make this your pied-a-terre, worldwide travel opportunity or rental investment in the city. Residence 115 features exposed brick walls, oversized windows with abundant light, high-end finishes, and designer interiors. Enjoy seamless indoor-outdoor living with dramatic views, a chef's kitchen, spa-quality bathrooms and Fairmont approved, luxury interior furnishings. As part of the Fairmont Heritage Place, owners enjoy access to luxury amenities and Fairmont's white-glove hotel-style services including: 24-hour concierge, Valet parking, Daily housekeeping, Private lounge & outdoor terraces, In-residence dining and catering options, Secure parking space and access to owner amenities, making it not just a home, but a fully-serviced lifestyle. This residence is eligible for the Owners Rental Program, at Fairmont hotel rates, and the Reciprocal Use Program, with hotels around the world.
- Days on Market
- 5 days
- Current Status
- Active
- Original Price
- $100,000
- List Price
- $100,000
- On Market Date
- Aug 21, 2025
- Property Type
- Condominium
- Area
- SF District 8
- Zip Code
- 94109
- MLS ID
- 425059616
- APN
- 0452-051
- Year Built
- 1964
- Stories in Building
- Unavailable
- Number of Units
- 53
- Possession
- Close Of Escrow
- Data Source
- BAREIS
- Origin MLS System
Galileo High School
Public 9-12 Secondary
Students: 1816 Distance: 0.2mi
Hergl
Private K-12 Special Education, Combined Elementary And Secondary, Coed
Students: 8 Distance: 0.4mi
Yick Wo Elementary School
Public 1-5 Elementary
Students: 264 Distance: 0.4mi
Sherman Elementary School
Public K-5 Elementary
Students: 384 Distance: 0.5mi
AltSchool Fort Mason
Private PK-8 Coed
Students: 70 Distance: 0.6mi
Francisco Middle School
Public 6-8 Middle
Students: 560 Distance: 0.6mi
- Bed
- 2
- Bath
- 2
- Marble, Shower Stall(s), Tub
- Parking
- 2
- Enclosed, EV Charging, Garage Door Opener, Side-by-Side, Unassigned, Underground Parking, Valet
- SQ FT
- 1,270
- SQ FT Source
- Appraiser
- Kitchen
- Breakfast Area, Granite Counter, Island w/Sink, Kitchen/Family Combo
- Cooling
- Central
- Dining Room
- Dining/Living Combo
- Exterior Details
- Balcony, Covered Courtyard, Fire Pit, Uncovered Courtyard
- Living Room
- Cathedral/Vaulted, Great Room, View
- Flooring
- Carpet, Tile, Wood
- Foundation
- Brick/Mortar, Concrete
- Fire Place
- Gas Log, Living Room, Raised Hearth, Stone
- Heating
- Central, Fireplace(s)
- Laundry
- Laundry Closet, Stacked Only
- Main Level
- Bedroom(s), Dining Room, Full Bath(s), Kitchen, Living Room, Primary Bedroom
- Views
- Bay, Bridges, City, City Lights, Downtown, Panoramic, San Francisco, Water
- Possession
- Close Of Escrow
- Architectural Style
- Traditional
- * Fee
- $1,450
- Name
- CROA
- *Fee includes
- Cable TV, Common Areas, Door Person, Earthquake Insurance, Electricity, Gas, Homeowners Insurance, Insurance on Structure, Internet, Maintenance Exterior, Maintenance Grounds, Security, Sewer, Trash, and Water
MLS and other Information regarding properties for sale as shown in Theo have been obtained from various sources such as sellers, public records, agents and other third parties. This information may relate to the condition of the property, permitted or unpermitted uses, zoning, square footage, lot size/acreage or other matters affecting value or desirability. Unless otherwise indicated in writing, neither brokers, agents nor Theo have verified, or will verify, such information. If any such information is important to buyer in determining whether to buy, the price to pay or intended use of the property, buyer is urged to conduct their own investigation with qualified professionals, satisfy themselves with respect to that information, and to rely solely on the results of that investigation.
School data provided by GreatSchools. School service boundaries are intended to be used as reference only. To verify enrollment eligibility for a property, contact the school directly.


















