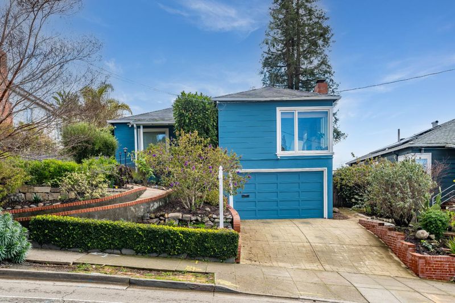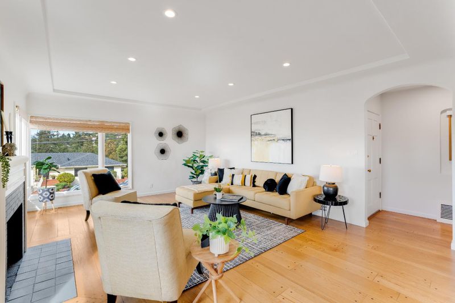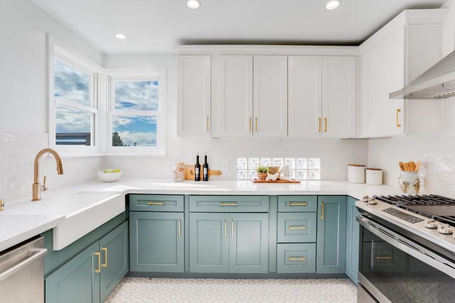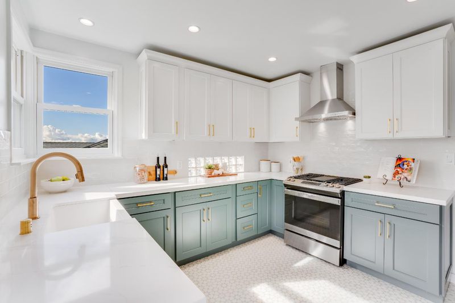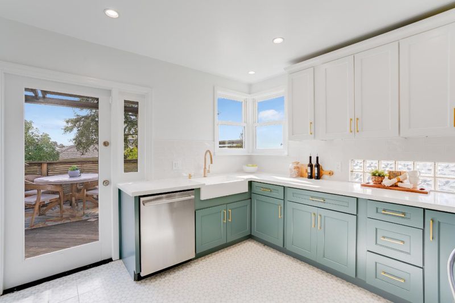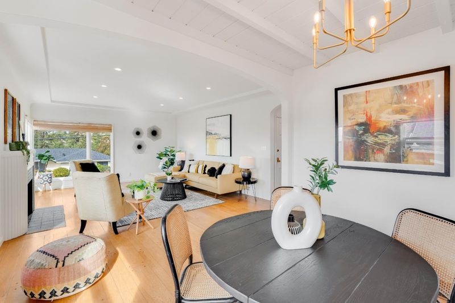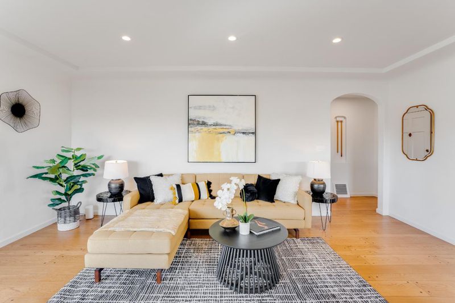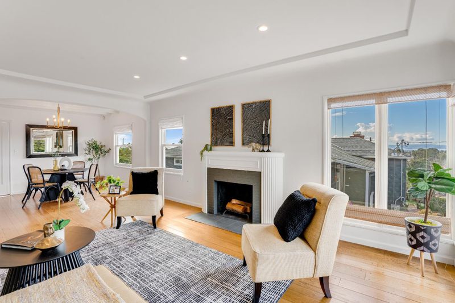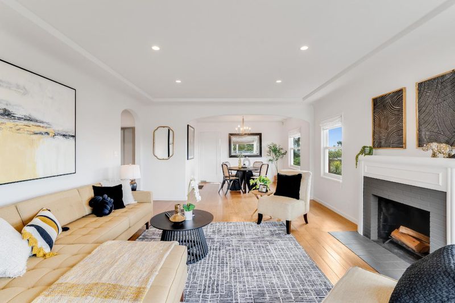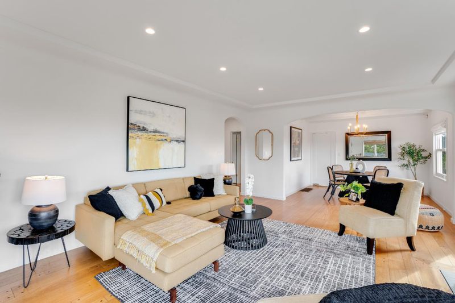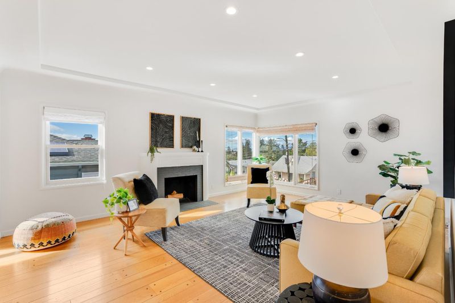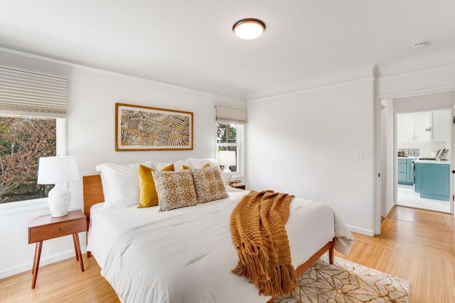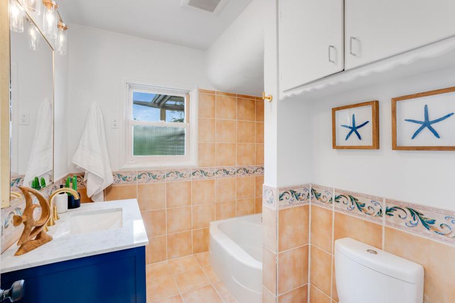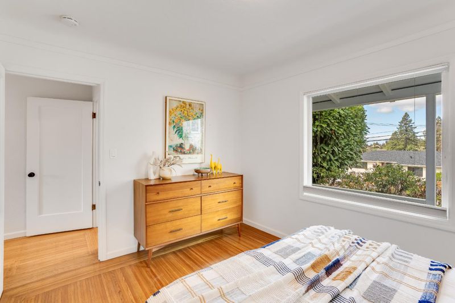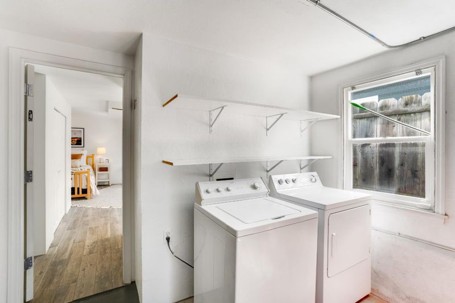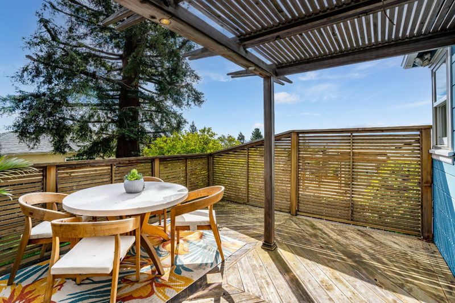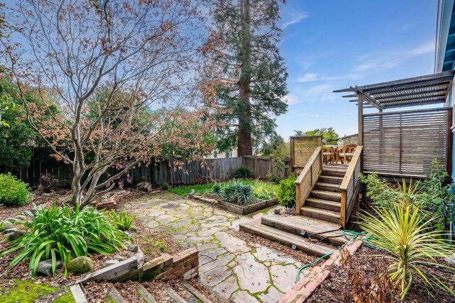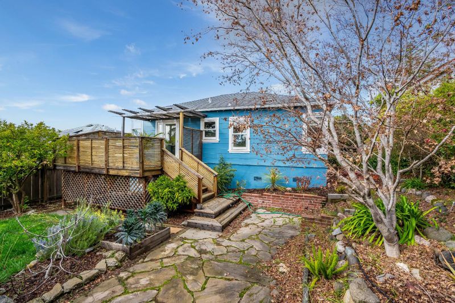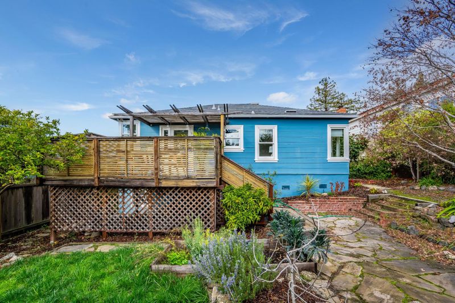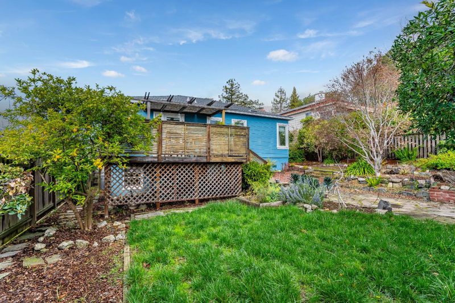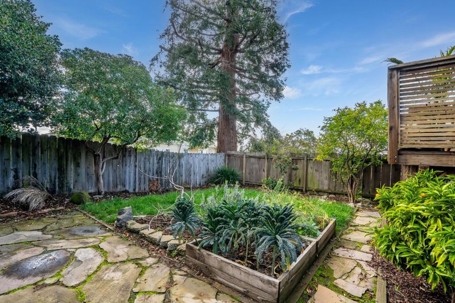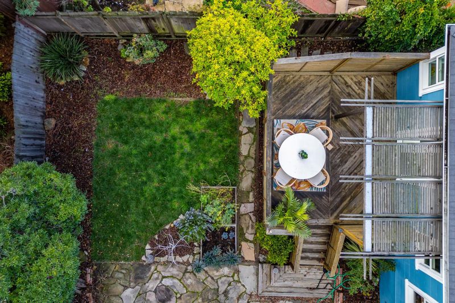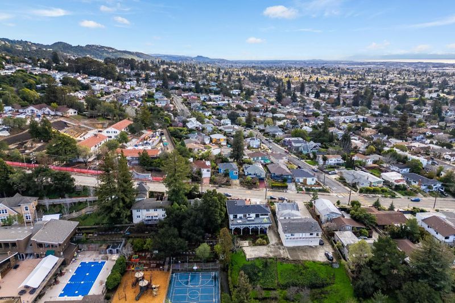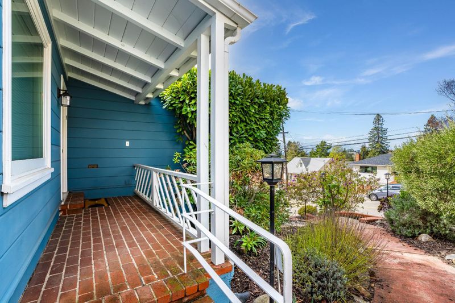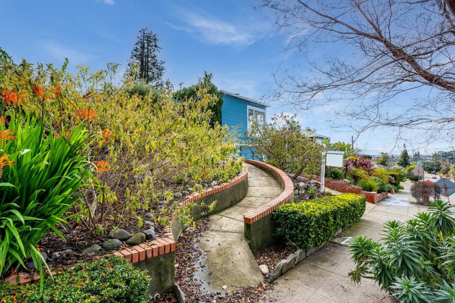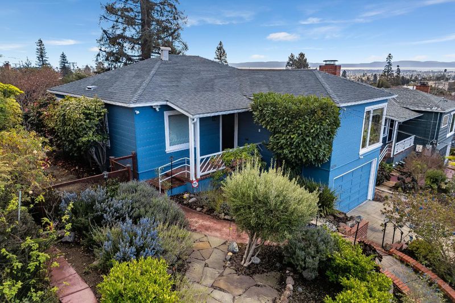
$1,095,000
1,432
SQ FT
$765
SQ/FT
4224 Lincoln Avenue
@ Alida - 2602 - Oakland Zip Code 94602, Oakland
- 3 Bed
- 2 Bath
- 1 Park
- 1,432 sqft
- OAKLAND
-

Experience breathtaking bay views from this immaculate, sun-drenched home in Oaklands coveted Lincoln Highlands neighborhood. This elegant and spacious 3-bedroom, 2-bathroom residence blends timeless 1940s charm with modern updates, showcasing remarkable architectural features such as pegged random-planked and matchstick oak hardwood floors, coved ceilings, beamed accents, and graceful archways. The updated kitchen opens seamlessly to a back deck that offers sweeping bay views, surrounded by lush gardens, a manicured lawn, and fruit treescreating the perfect setting for indoor/outdoor living and entertaining. On the lower level, youll find a second bathroom and a fully finished third bedroom with a private entrance, offering versatile options as an in-law or au pair suite. Notable upgrades include Marvin dual-paned windows, a new garage door and driveway, a high-efficiency furnace, and an on-demand hot water heater. The property is also sewer compliant. Enjoy the convenience of being within walking distance to Head Royce School, Sequoia Elementary, parks, grocery stores, and local coffee shops. With easy access to I-580, Hwy 13, and public transportation, this home offers the ultimate in comfort and convenience.
- Days on Market
- 161 days
- Current Status
- Contingent
- Sold Price
- Original Price
- $1,248,000
- List Price
- $1,095,000
- On Market Date
- Mar 7, 2025
- Contract Date
- Aug 15, 2025
- Close Date
- Sep 5, 2025
- Property Type
- Single Family Home
- Area
- 2602 - Oakland Zip Code 94602
- Zip Code
- 94602
- MLS ID
- ML81996789
- APN
- 029-1008-004
- Year Built
- 1941
- Stories in Building
- Unavailable
- Possession
- Unavailable
- COE
- Sep 5, 2025
- Data Source
- MLSL
- Origin MLS System
- MLSListings, Inc.
Head-Royce School
Private K-12 Combined Elementary And Secondary, Nonprofit
Students: 875 Distance: 0.1mi
Conyes Academy
Private K-8 Special Education, Elementary, Coed
Students: 50 Distance: 0.1mi
Growing Light Montessori School
Private K-1 Montessori, Elementary, Coed
Students: 88 Distance: 0.3mi
Bret Harte Middle School
Public 6-9 Middle, Coed
Students: 556 Distance: 0.5mi
Sequoia Elementary School
Public K-5 Elementary
Students: 436 Distance: 0.5mi
Fred Finch-Oakland Hills Academy
Private 7-12 Special Education, Secondary, Coed
Students: 13 Distance: 0.5mi
- Bed
- 3
- Bath
- 2
- Shower over Tub - 1, Tile, Updated Bath
- Parking
- 1
- Attached Garage
- SQ FT
- 1,432
- SQ FT Source
- Unavailable
- Lot SQ FT
- 5,000.0
- Lot Acres
- 0.114784 Acres
- Kitchen
- Countertop - Stone, Dishwasher, Garbage Disposal, Oven Range - Gas, Refrigerator
- Cooling
- None
- Dining Room
- Dining Area
- Disclosures
- Natural Hazard Disclosure, NHDS Report
- Family Room
- Separate Family Room
- Flooring
- Concrete, Hardwood, Tile
- Foundation
- Concrete Slab
- Fire Place
- Living Room, Wood Burning
- Heating
- Forced Air
- Laundry
- Dryer, In Garage, Washer, Washer / Dryer
- Views
- Bridge, City Lights, Hills, Water
- Architectural Style
- Bungalow
- Fee
- Unavailable
MLS and other Information regarding properties for sale as shown in Theo have been obtained from various sources such as sellers, public records, agents and other third parties. This information may relate to the condition of the property, permitted or unpermitted uses, zoning, square footage, lot size/acreage or other matters affecting value or desirability. Unless otherwise indicated in writing, neither brokers, agents nor Theo have verified, or will verify, such information. If any such information is important to buyer in determining whether to buy, the price to pay or intended use of the property, buyer is urged to conduct their own investigation with qualified professionals, satisfy themselves with respect to that information, and to rely solely on the results of that investigation.
School data provided by GreatSchools. School service boundaries are intended to be used as reference only. To verify enrollment eligibility for a property, contact the school directly.
