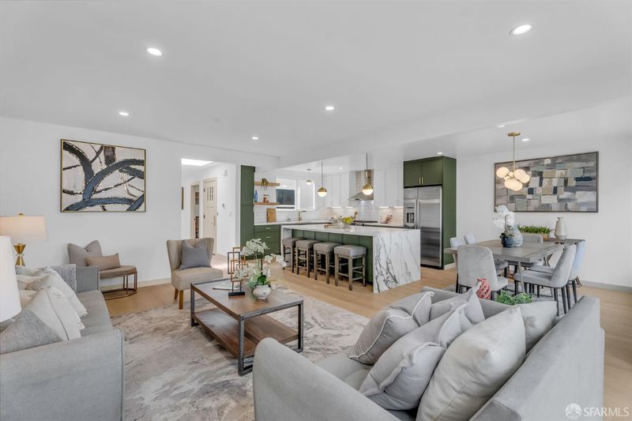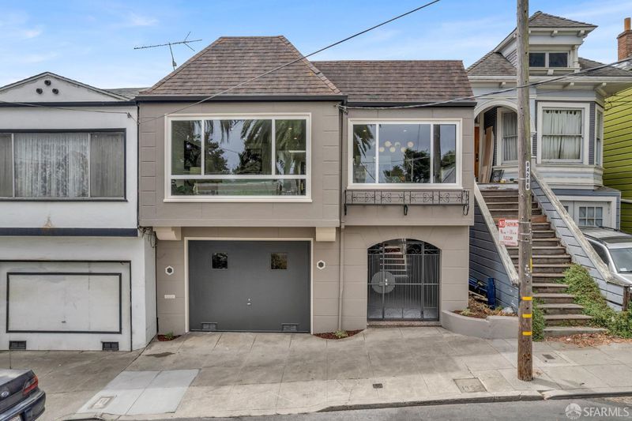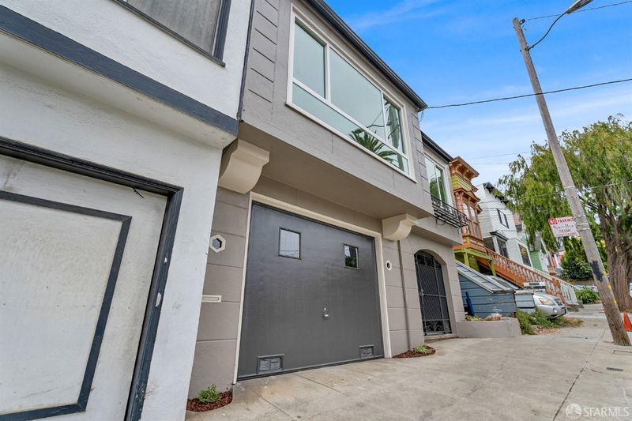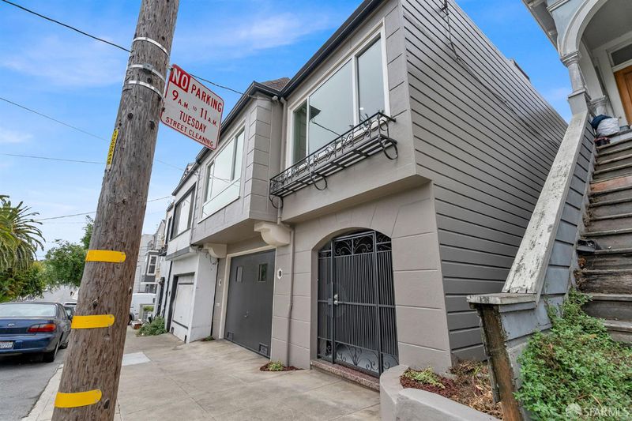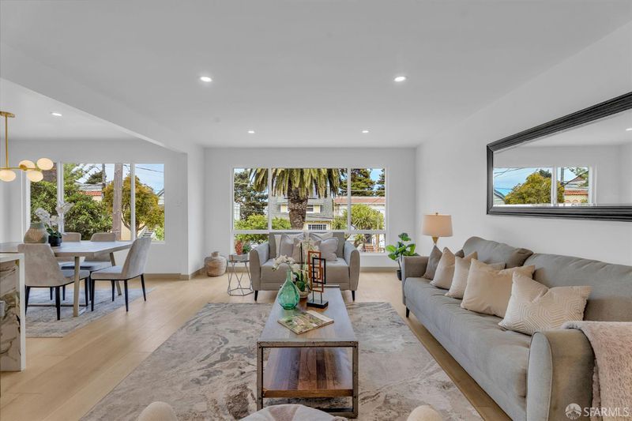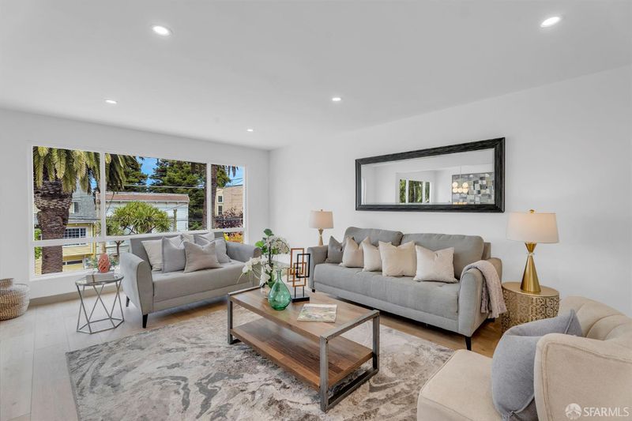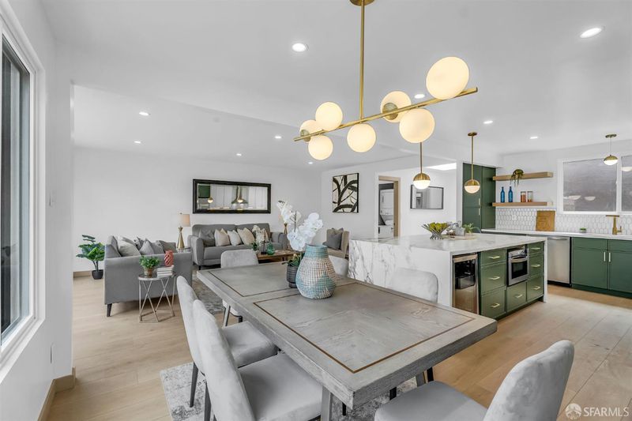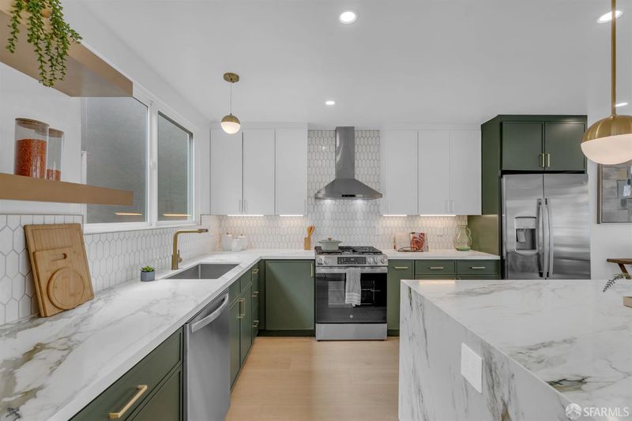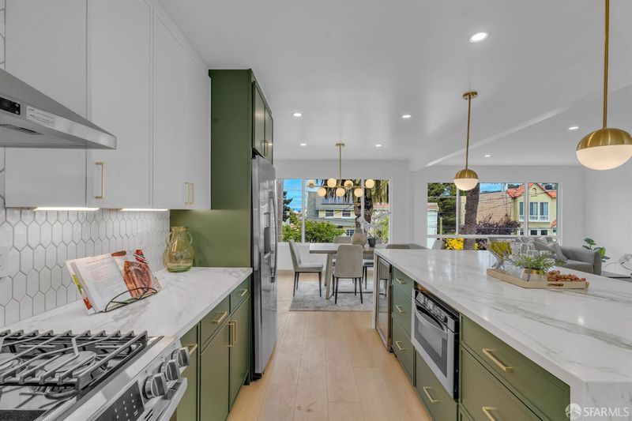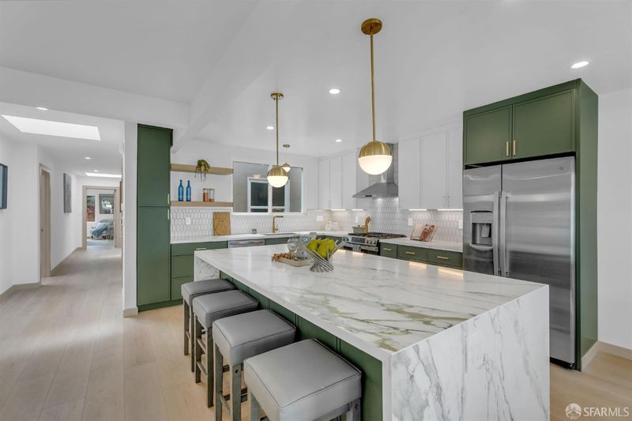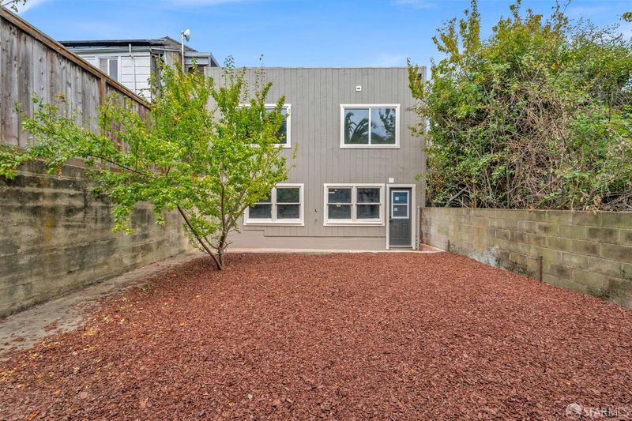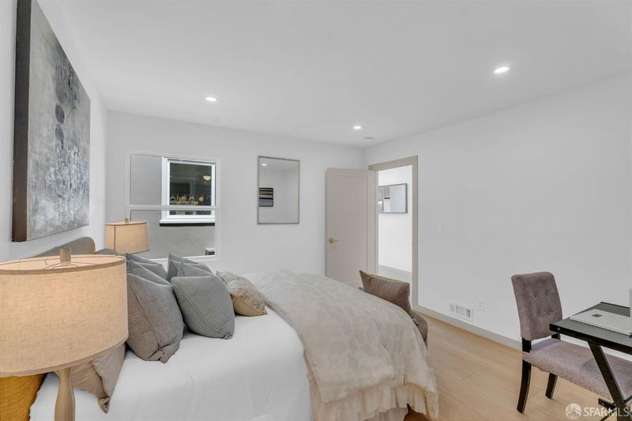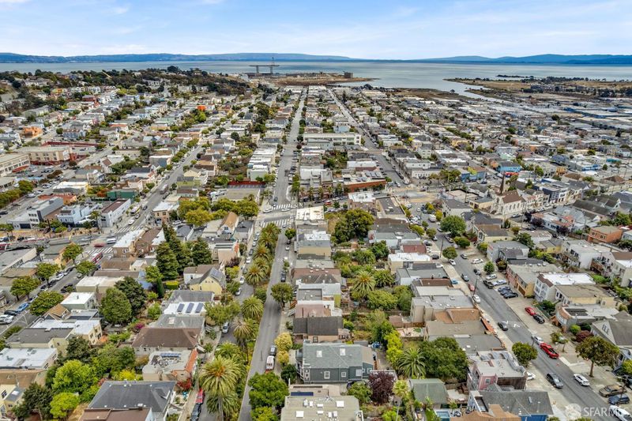
$998,000
1,601
SQ FT
$623
SQ/FT
1739 Quesada Ave
@ Newhall Street - 10 - Bayview, San Francisco
- 3 Bed
- 2 Bath
- 4 Park
- 1,601 sqft
- San Francisco
-

-
Thu Aug 28, 4:00 pm - 7:00 pm
This fully reimagined Bayview gem is a true showcase of modern living, blending usability, style, and brag-worthy design. The main level offers three spacious bedrooms and two generous bathrooms, including a luxurious en suite retreat. The spa-inspired bathroom invites you to unwind with its soaking tub, designer fixtures, and calming ambience that you'll never want to leave. Natural light abounds with skylights in both bathrooms and the hallway, highlighting the home's airy flow. At the heart of the residence is a stunning chef's kitchen, featuring sleek custom cabinetry, striking countertops, and a large waterfall island that's both durable and eye-catching. The open floor plan seamlessly connects the kitchen, dining, and living areas, perfect for gatherings and entertaining. The lower level boasts phenomenal ceiling height and abundant potential for future development, while the property itself provides ample parking, a rare find in the city. Just outside your window, enjoy views of a peaceful greenbelt garden, with highways and public transit nearby for easy access. This is more than just a home, it's a thoughtfully designed sanctuary in the heart of Bayview, ready for its next owner to cherish.
- Days on Market
- 5 days
- Current Status
- Active
- Original Price
- $998,000
- List Price
- $998,000
- On Market Date
- Aug 21, 2025
- Property Type
- Single Family Residence
- District
- 10 - Bayview
- Zip Code
- 94124
- MLS ID
- 425067211
- APN
- 5338-044
- Year Built
- 1952
- Stories in Building
- 0
- Possession
- Close Of Escrow
- Data Source
- SFAR
- Origin MLS System
Muhammad University of Islam
Private K-12 Religious, Nonprofit
Students: NA Distance: 0.1mi
Drew (Charles) College Preparatory Academy
Public K-5 Elementary
Students: 199 Distance: 0.1mi
Coming Of Age Christian Academy
Private K-12
Students: 21 Distance: 0.2mi
Carver (George Washington) Elementary School
Public K-5 Elementary
Students: 151 Distance: 0.3mi
Brown Jr. (Willie L) Middle
Public 6-8
Students: 226 Distance: 0.4mi
Marshall (Thurgood) High School
Public 9-12 High
Students: 452 Distance: 0.5mi
- Bed
- 3
- Bath
- 2
- Shower Stall(s), Tile, Tub
- Parking
- 4
- Attached, Interior Access, Tandem Garage
- SQ FT
- 1,601
- SQ FT Source
- Unavailable
- Lot SQ FT
- 2,495.0
- Lot Acres
- 0.0573 Acres
- Flooring
- Tile, Vinyl
- Foundation
- Concrete, Slab
- Heating
- Central
- Laundry
- Stacked Only, Upper Floor, Washer/Dryer Stacked Included
- Main Level
- Bedroom(s), Dining Room, Full Bath(s), Kitchen, Living Room, Primary Bedroom
- Views
- Garden/Greenbelt
- Possession
- Close Of Escrow
- Special Listing Conditions
- Offer As Is
- Fee
- $0
MLS and other Information regarding properties for sale as shown in Theo have been obtained from various sources such as sellers, public records, agents and other third parties. This information may relate to the condition of the property, permitted or unpermitted uses, zoning, square footage, lot size/acreage or other matters affecting value or desirability. Unless otherwise indicated in writing, neither brokers, agents nor Theo have verified, or will verify, such information. If any such information is important to buyer in determining whether to buy, the price to pay or intended use of the property, buyer is urged to conduct their own investigation with qualified professionals, satisfy themselves with respect to that information, and to rely solely on the results of that investigation.
School data provided by GreatSchools. School service boundaries are intended to be used as reference only. To verify enrollment eligibility for a property, contact the school directly.
