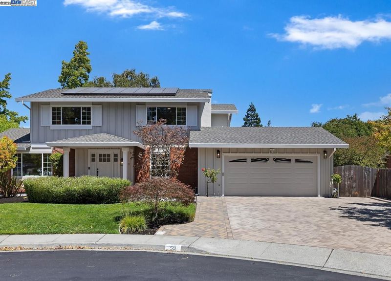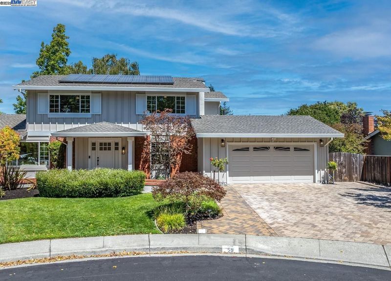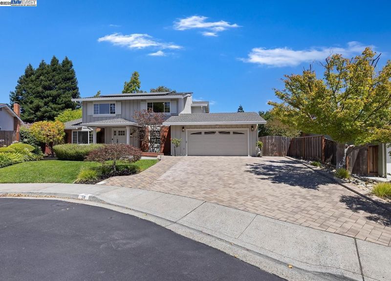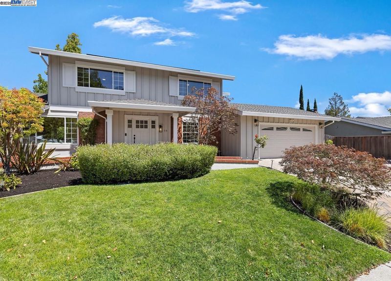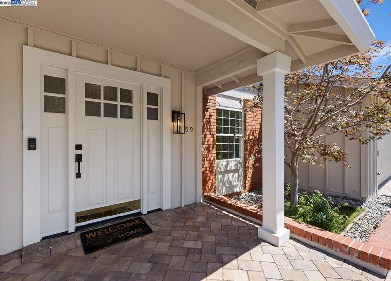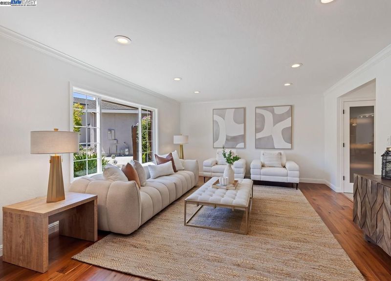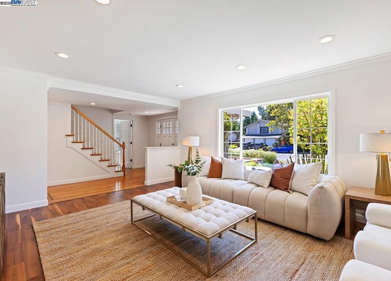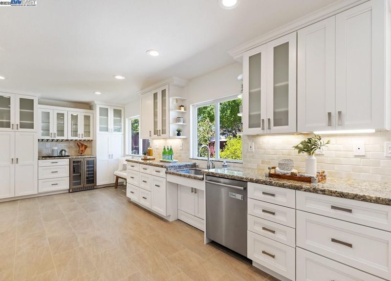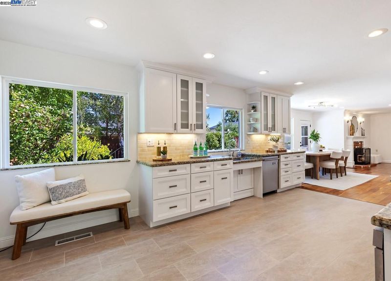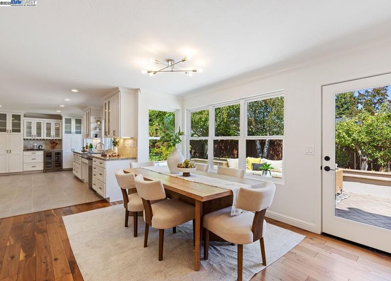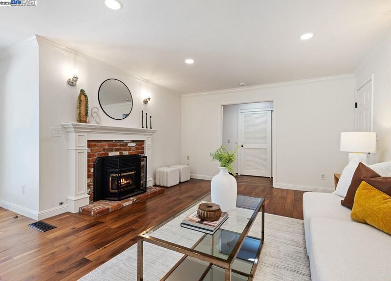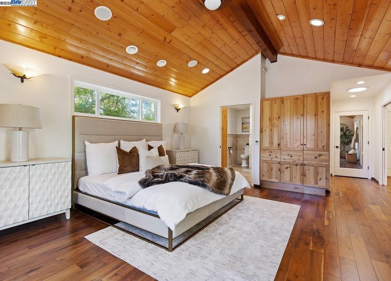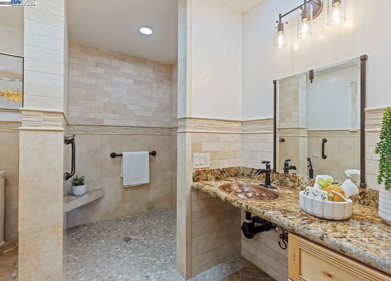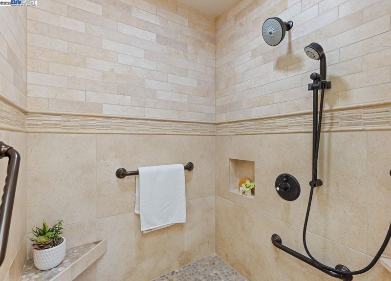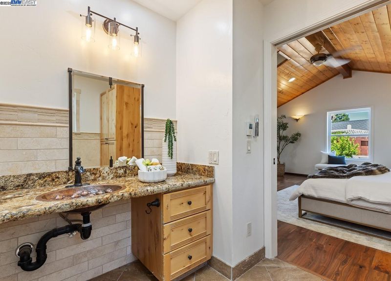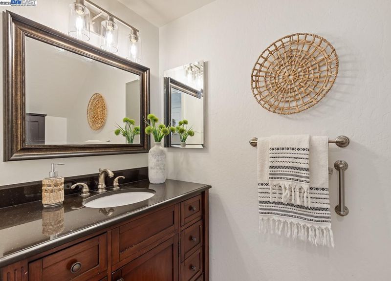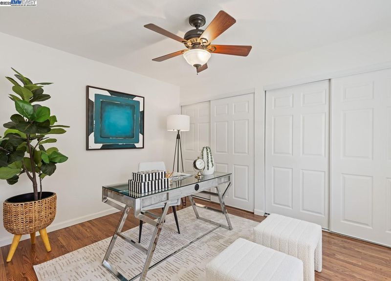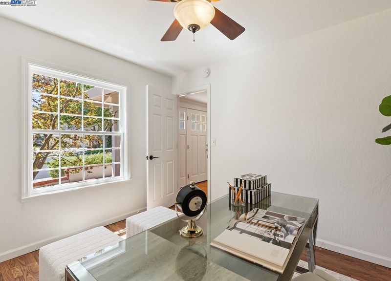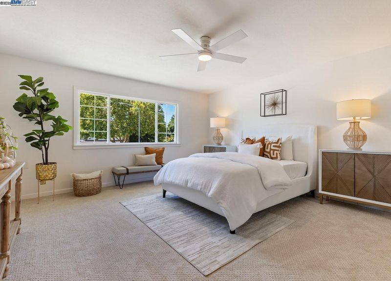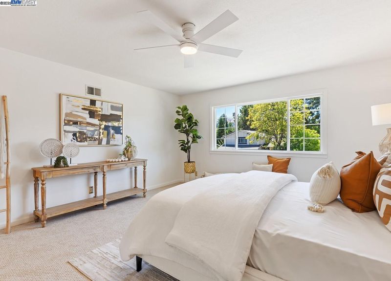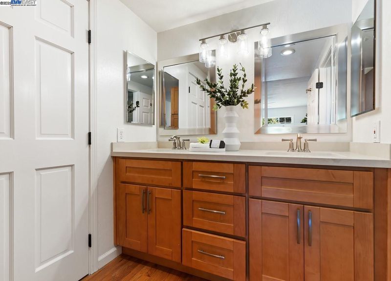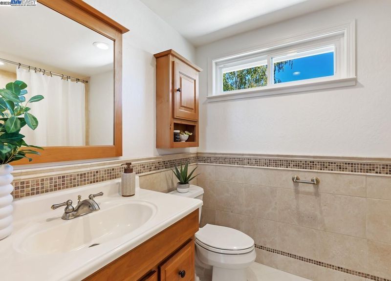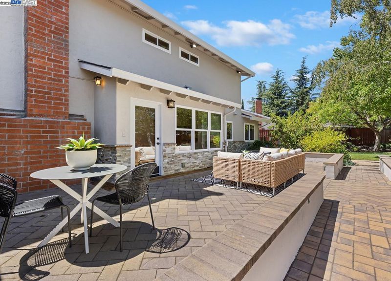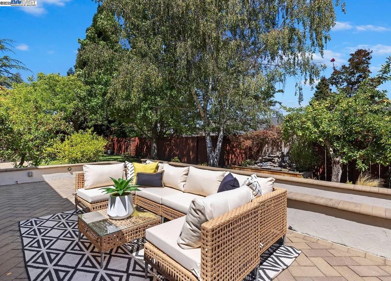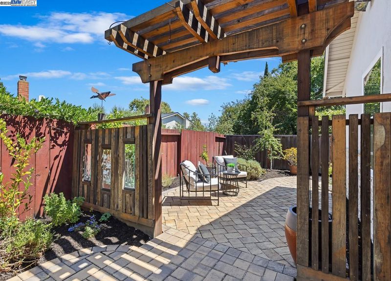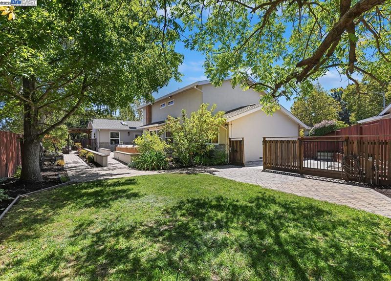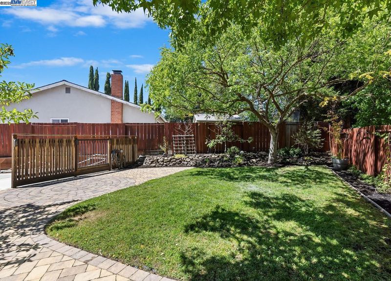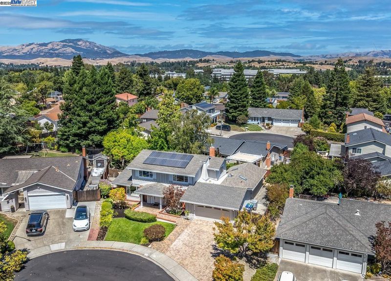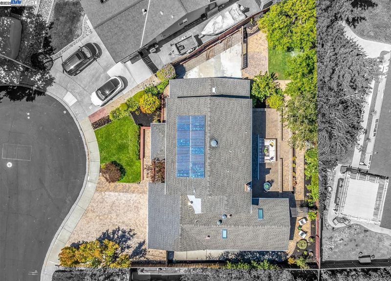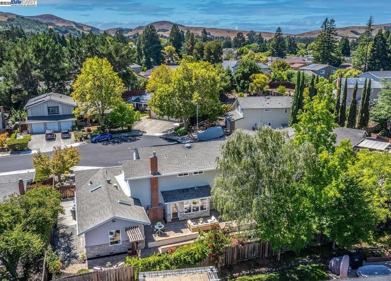
$1,888,000
2,668
SQ FT
$708
SQ/FT
59 Arenas Ct
@ Santander Dr - Twin Creek, San Ramon
- 5 Bed
- 3.5 (3/1) Bath
- 2 Park
- 2,668 sqft
- San Ramon
-

-
Sat Aug 16, 1:00 pm - 4:00 pm
An entertainers dream on one of the most coveted lots in San Ramon's Twin Creeks neighborhood! Set on a private elevated court, this updated 5-bedroom, 3.5-bath sanctuary is designed for those who seek a blend of elegance, comfort, and modern convenience. This home presents 2 stunning primary suites, offering versatile living arrangements, one with heated floors in the bath. The ground floor suite provides easy access and comfort, while the upstairs suite offers a private retreat with beautiful views. Step into the refreshed modern kitchen, where culinary dreams come to life amid custom wooden cabinetry with pull-out drawers. As you explore further, doors open wide to reveal an expansive backyard, a perfect setting for gatherings or tranquil moments under the open sky. Sustainability meets style with solar panels, 2-zone HVAC providing energy efficiency without sacrificing luxury. The home is adorned with fresh exterior and interior paint, enhancing its appeal and welcoming atmosphere.
-
Sun Aug 17, 1:00 pm - 4:00 pm
An entertainers dream on one of the most coveted lots in San Ramon's Twin Creeks neighborhood! Set on a private elevated court, this updated 5-bedroom, 3.5-bath sanctuary is designed for those who seek a blend of elegance, comfort, and modern convenience. This home presents 2 stunning primary suites, offering versatile living arrangements, one with heated floors in the bath. The ground floor suite provides easy access and comfort, while the upstairs suite offers a private retreat with beautiful views. Step into the refreshed modern kitchen, where culinary dreams come to life amid custom wooden cabinetry with pull-out drawers. As you explore further, doors open wide to reveal an expansive backyard, a perfect setting for gatherings or tranquil moments under the open sky. Sustainability meets style with solar panels, 2-zone HVAC providing energy efficiency without sacrificing luxury. The home is adorned with fresh exterior and interior paint, enhancing its appeal and welcoming atmosphere.
An entertainers dream on one of the most coveted lots in San Ramon's Twin Creeks neighborhood! Set on a private elevated court, this updated 5-bedroom, 3.5-bath sanctuary is designed for those who seek a blend of elegance, comfort, and modern convenience. This home presents 2 stunning primary suites, offering versatile living arrangements, one with heated floors in the bath. The ground floor suite provides easy access and comfort, while the upstairs suite offers a private retreat with beautiful views. Step into the refreshed modern kitchen, where culinary dreams come to life amid custom wooden cabinetry with pull-out drawers. As you explore further, doors open wide to reveal an expansive backyard, a perfect setting for gatherings or tranquil moments under the open sky. Sustainability meets style with solar panels, 2-zone HVAC providing energy efficiency without sacrificing luxury. The home is adorned with fresh exterior and interior paint, enhancing its appeal and welcoming atmosphere. The beautifully landscaped surroundings and abundant natural lighting create a serene and inviting ambiance throughout. HOA amenities include tennis courts, pool, park, bocce and clubhouse. Close to freeway access, the City Center and located in the award-winning San Ramon Valley school district!
- Current Status
- New
- Original Price
- $1,888,000
- List Price
- $1,888,000
- On Market Date
- Aug 14, 2025
- Property Type
- Detached
- D/N/S
- Twin Creek
- Zip Code
- 94583
- MLS ID
- 41108114
- APN
- 2094920093
- Year Built
- 1979
- Stories in Building
- 2
- Possession
- Close Of Escrow
- Data Source
- MAXEBRDI
- Origin MLS System
- BAY EAST
Bollinger Canyon Elementary School
Public PK-5 Elementary
Students: 518 Distance: 0.4mi
Dorris-Eaton School, The
Private PK-8 Elementary, Coed
Students: 300 Distance: 0.5mi
CA Christian Academy
Private PK-2, 4-5 Elementary, Religious, Coed
Students: NA Distance: 0.7mi
Twin Creeks Elementary School
Public K-5 Elementary
Students: 557 Distance: 0.7mi
Iron Horse Middle School
Public 6-8 Middle
Students: 1069 Distance: 0.9mi
Bella Vista Elementary
Public K-5
Students: 493 Distance: 1.0mi
- Bed
- 5
- Bath
- 3.5 (3/1)
- Parking
- 2
- Attached, Int Access From Garage
- SQ FT
- 2,668
- SQ FT Source
- Public Records
- Lot SQ FT
- 9,975.0
- Lot Acres
- 0.23 Acres
- Pool Info
- In Ground, Community
- Kitchen
- Dishwasher, Double Oven, Gas Range, Microwave, Refrigerator, Gas Water Heater, Counter - Solid Surface, Disposal, Gas Range/Cooktop, Pantry
- Cooling
- Ceiling Fan(s), Central Air, Whole House Fan
- Disclosures
- None
- Entry Level
- Exterior Details
- Back Yard, Front Yard, Side Yard
- Flooring
- Hardwood, Tile, Vinyl, Carpet
- Foundation
- Fire Place
- Gas Starter, Living Room
- Heating
- Forced Air
- Laundry
- Dryer, In Garage, Washer
- Upper Level
- 3 Bedrooms, 2 Baths
- Main Level
- 2 Bedrooms, 1.5 Baths, Laundry Facility, Main Entry
- Possession
- Close Of Escrow
- Architectural Style
- Other
- Non-Master Bathroom Includes
- Shower Over Tub, Solid Surface, Walk-In Closet(s)
- Construction Status
- Existing
- Additional Miscellaneous Features
- Back Yard, Front Yard, Side Yard
- Location
- Court
- Roof
- Composition Shingles
- Water and Sewer
- Public
- Fee
- $29
MLS and other Information regarding properties for sale as shown in Theo have been obtained from various sources such as sellers, public records, agents and other third parties. This information may relate to the condition of the property, permitted or unpermitted uses, zoning, square footage, lot size/acreage or other matters affecting value or desirability. Unless otherwise indicated in writing, neither brokers, agents nor Theo have verified, or will verify, such information. If any such information is important to buyer in determining whether to buy, the price to pay or intended use of the property, buyer is urged to conduct their own investigation with qualified professionals, satisfy themselves with respect to that information, and to rely solely on the results of that investigation.
School data provided by GreatSchools. School service boundaries are intended to be used as reference only. To verify enrollment eligibility for a property, contact the school directly.
