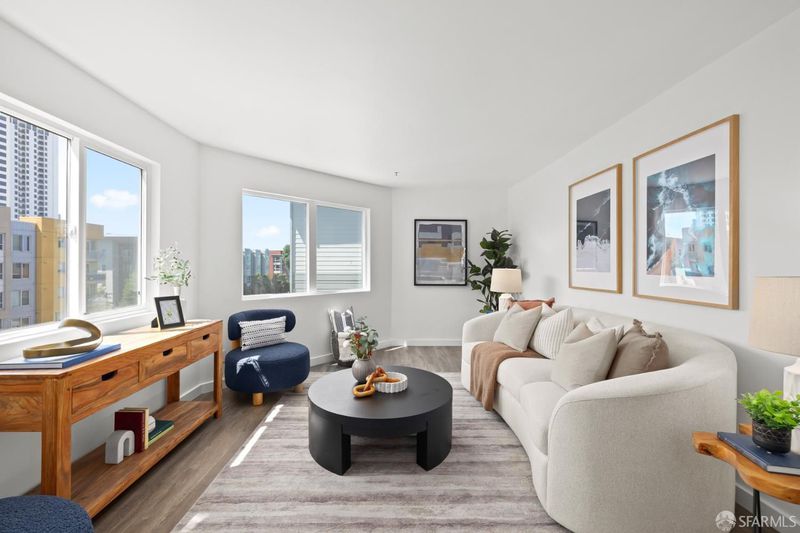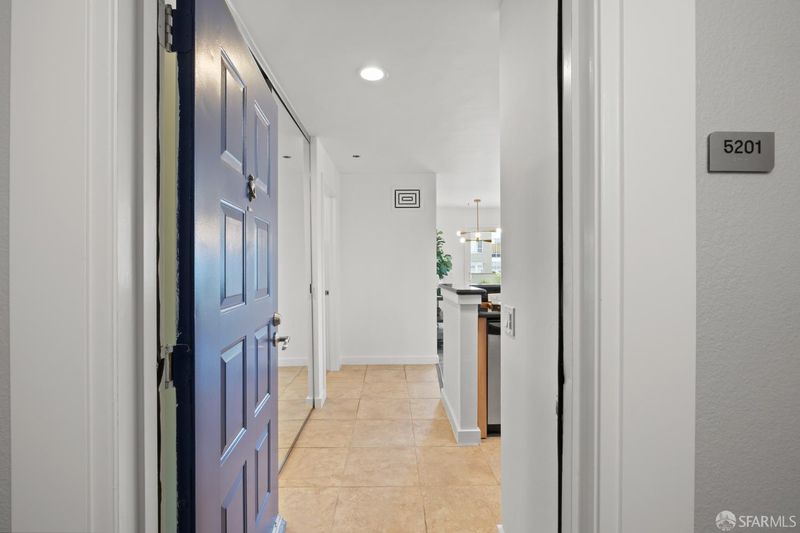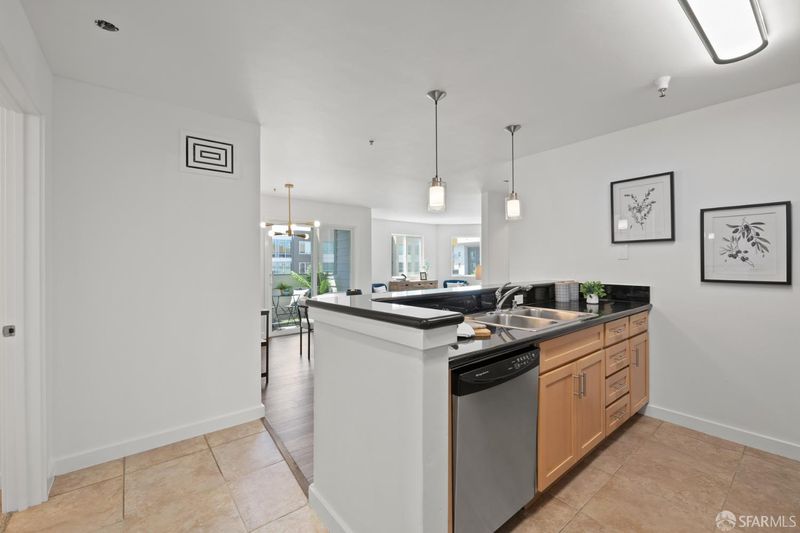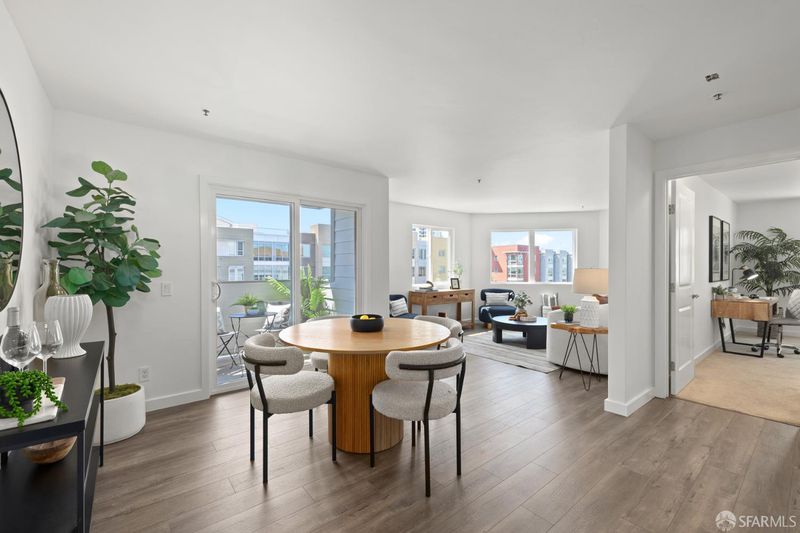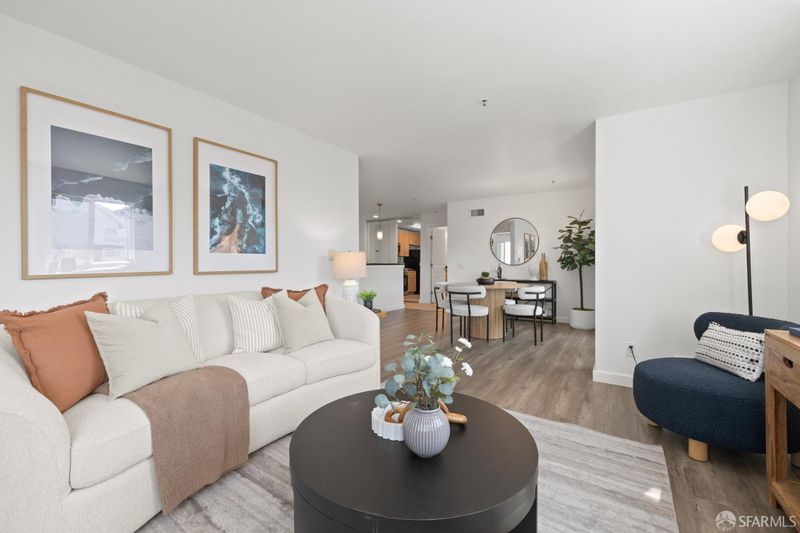
$579,000
1,104
SQ FT
$524
SQ/FT
6400 Christie Ave, #5201
@ 64th - 2500 - Emeryville, Emeryville
- 2 Bed
- 2 Bath
- 2 Park
- 1,104 sqft
- Emeryville
-

Welcome to Bridgewater in the heart of Emeryville! This updated 2-bedroom, 2-bathroom corner unit is filled with natural light and designed for modern living. The open layout features a spacious living area with access to a private walk-out balcony, perfect for relaxing or entertaining. The updated kitchen boasts stainless steel appliances and ample cabinet space, flowing seamlessly into the dining and living areas. The primary suite includes a walk-in closet and ensuite bathroom, while the second bedroom also offers a walk-in closet for generous storage. Additional highlights include in-unit laundry hookups and 2-car tandem parking. Bridgewater is a full-service community, offering resort-style amenities such as 24-hour security, fitness center, pool and spa, BBQ area, business center, recreation clubhouse, and lushly landscaped grounds. Conveniently located near shopping, restaurants, and easy access to San Francisco and the East Bay, this home combines comfort, convenience, and lifestyle.
- Days on Market
- 6 days
- Current Status
- Active
- Original Price
- $579,000
- List Price
- $579,000
- On Market Date
- Aug 21, 2025
- Property Type
- Condominium
- District
- 2500 - Emeryville
- Zip Code
- 94608
- MLS ID
- 425066447
- APN
- 2130A-001A
- Year Built
- 1988
- Stories in Building
- 0
- Number of Units
- 400
- Possession
- Close Of Escrow
- Data Source
- SFAR
- Origin MLS System
Aspire Berkley Maynard Academy
Charter K-8 Elementary
Students: 587 Distance: 0.6mi
Yu Ming Charter School
Charter K-8
Students: 445 Distance: 0.7mi
Pacific Rim International
Private K-6 Elementary, Coed
Students: 74 Distance: 0.7mi
Global Montessori International School
Private K-2
Students: 6 Distance: 0.7mi
Ecole Bilingue de Berkeley
Private PK-8 Elementary, Nonprofit
Students: 500 Distance: 0.7mi
Anna Yates Elementary School
Public K-8 Elementary
Students: 534 Distance: 0.8mi
- Bed
- 2
- Bath
- 2
- Parking
- 2
- Assigned, Covered
- SQ FT
- 1,104
- SQ FT Source
- Unavailable
- Lot SQ FT
- 353,461.0
- Lot Acres
- 8.1143 Acres
- Pool Info
- Yes
- Kitchen
- Granite Counter
- Flooring
- Laminate
- Heating
- Baseboard
- Laundry
- Hookups Only
- Possession
- Close Of Escrow
- Special Listing Conditions
- None
- * Fee
- $850
- Name
- Bridgewater HOA
- *Fee includes
- Common Areas, Door Person, Elevator, Insurance on Structure, Maintenance Exterior, Maintenance Grounds, Management, Pool, Recreation Facility, and Trash
MLS and other Information regarding properties for sale as shown in Theo have been obtained from various sources such as sellers, public records, agents and other third parties. This information may relate to the condition of the property, permitted or unpermitted uses, zoning, square footage, lot size/acreage or other matters affecting value or desirability. Unless otherwise indicated in writing, neither brokers, agents nor Theo have verified, or will verify, such information. If any such information is important to buyer in determining whether to buy, the price to pay or intended use of the property, buyer is urged to conduct their own investigation with qualified professionals, satisfy themselves with respect to that information, and to rely solely on the results of that investigation.
School data provided by GreatSchools. School service boundaries are intended to be used as reference only. To verify enrollment eligibility for a property, contact the school directly.
