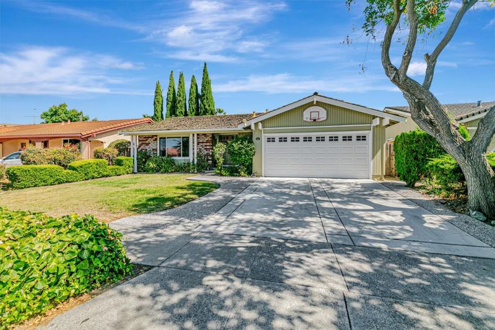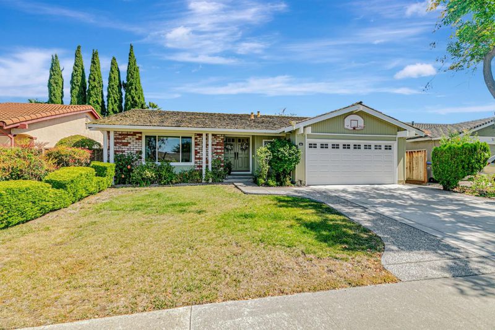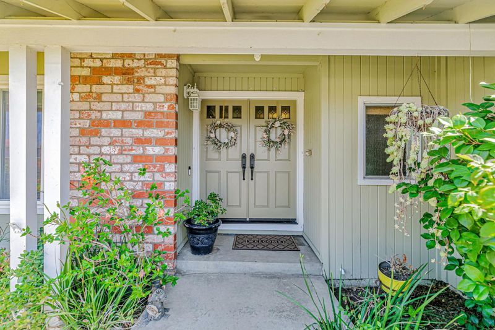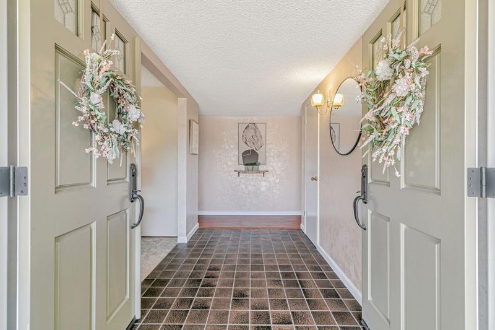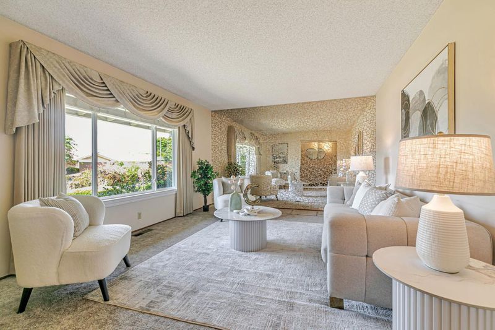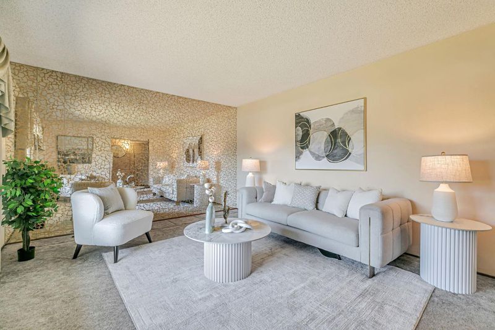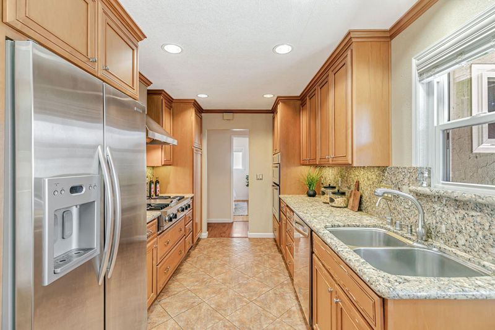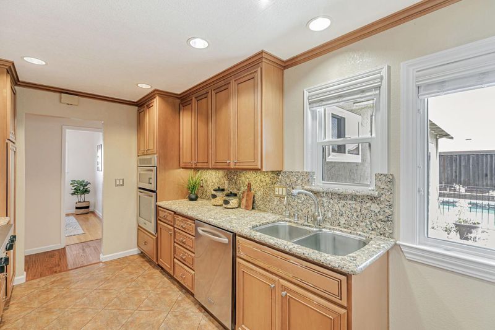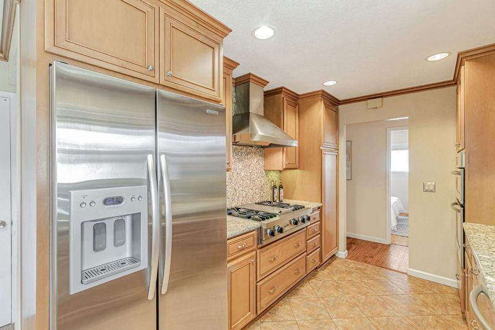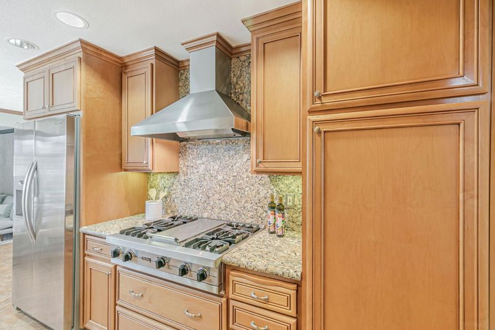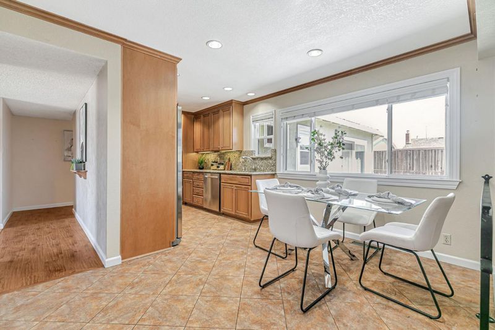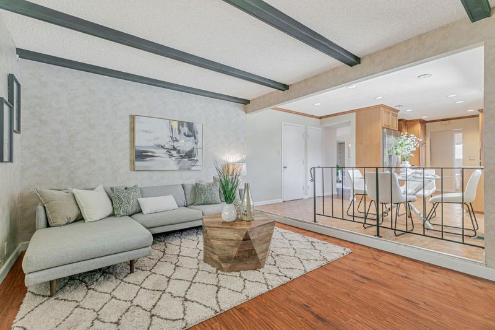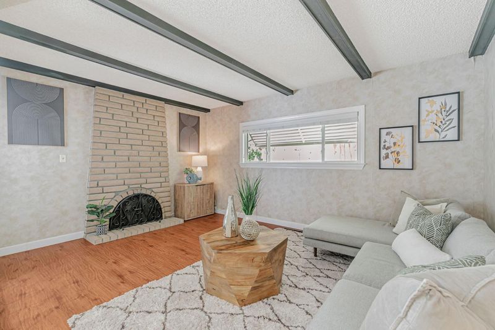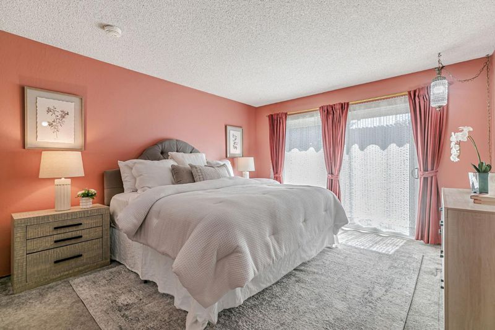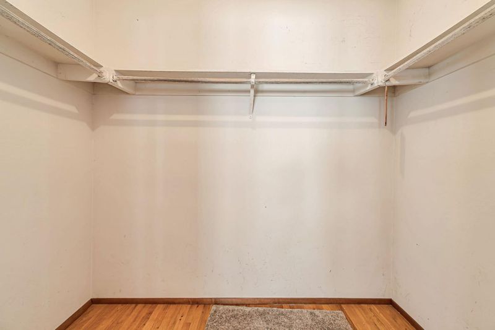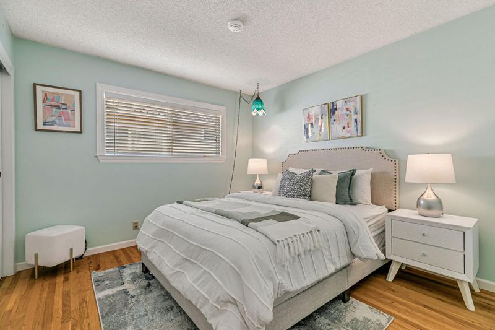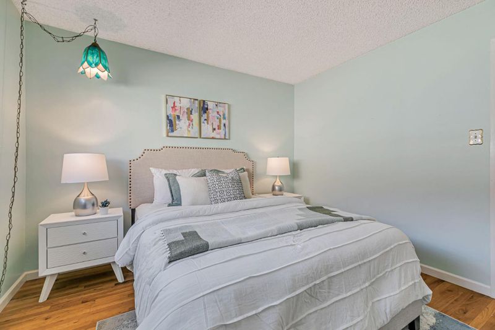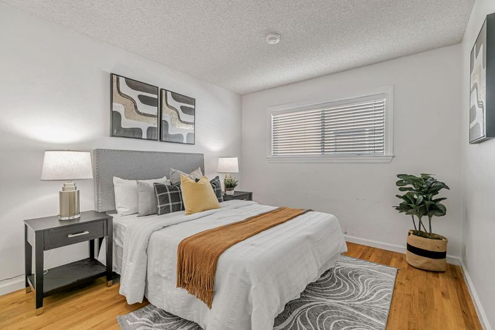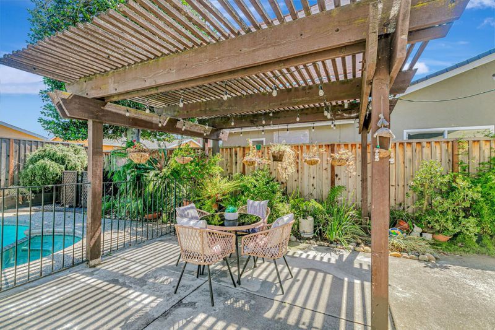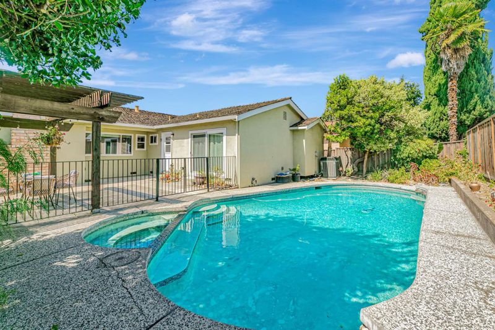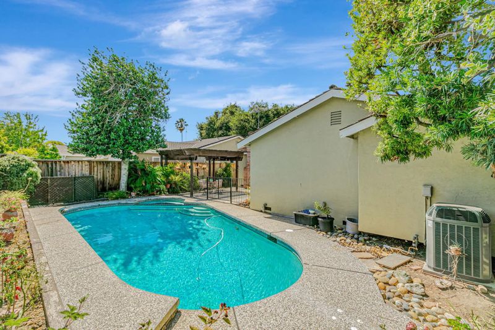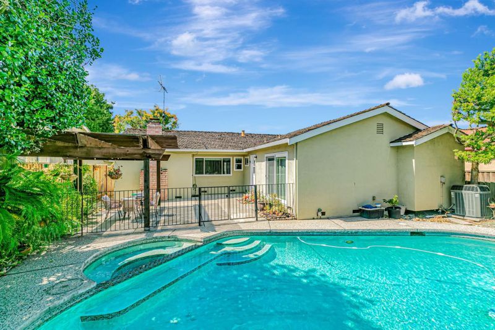
$1,699,998
1,577
SQ FT
$1,078
SQ/FT
3072 Chippenham Drive
@ Queens Crossing - 5 - Berryessa, San Jose
- 3 Bed
- 2 Bath
- 2 Park
- 1,577 sqft
- SAN JOSE
-

Popular floorplan built by Singer and enjoyed by the original owner since 1972. When walking up to the home take a peek at the dramatic foothills close by. Enter through the double doors, and you are greeted by a spacious living room ideal for entertaining guests or enjoying quiet evenings. Venture to the relaxing family room with cozy fireplace. Admire the beautifully upgraded kitchen with granite counters and a highly coveted Viking Professional Gas Cooktop. Take a peek at the master suite featuring an en-suite bathroom, spacious walk-in closet, and a convenient built-in vanity. And do not miss the popular in-house laundry room. Attached 2 car garage has extra room for storage. The outdoor space is a private oasis, perfect for barbecues, gardening, or enjoying the pool and California sunshine. This home is just a few minutes away from Light Rail, Milpitas - BART, VTA & Milpitas Great Mall. Proximity to major freeways 880, and 280/680 for commuting to Silicon Valley's tech hubs and beyond. Nearby to the highly rated Piedmont High School, Sierramont Middle School, and Majestic Way Elem School (buyer to verify school assignment with district) ** A great home to make your dreams come true.
- Days on Market
- 6 days
- Current Status
- Active
- Original Price
- $1,699,998
- List Price
- $1,699,998
- On Market Date
- Aug 23, 2025
- Property Type
- Single Family Home
- Area
- 5 - Berryessa
- Zip Code
- 95132
- MLS ID
- ML82003692
- APN
- 586-23-030
- Year Built
- 1972
- Stories in Building
- 1
- Possession
- COE
- Data Source
- MLSL
- Origin MLS System
- MLSListings, Inc.
Sierramont Middle School
Public 6-8 Middle
Students: 930 Distance: 0.2mi
Berryessa Academy
Private K-12
Students: NA Distance: 0.3mi
Ruskin Elementary School
Public K-5 Elementary
Students: 568 Distance: 0.4mi
Majestic Way Elementary School
Public K-5 Elementary
Students: 518 Distance: 0.4mi
Piedmont Hills High School
Public 9-12 Secondary
Students: 2058 Distance: 0.6mi
Berryessa Union Elementary School
Public K-8 Alternative
Students: 1 Distance: 0.6mi
- Bed
- 3
- Bath
- 2
- Primary - Stall Shower(s), Shower over Tub - 1
- Parking
- 2
- Attached Garage
- SQ FT
- 1,577
- SQ FT Source
- Unavailable
- Lot SQ FT
- 6,090.0
- Lot Acres
- 0.139807 Acres
- Pool Info
- Pool - Fenced, Pool / Spa Combo
- Kitchen
- Cooktop - Gas, Countertop - Granite, Dishwasher, Garbage Disposal, Hood Over Range, Microwave, Oven - Built-In, Refrigerator
- Cooling
- Central AC
- Dining Room
- Dining Area
- Disclosures
- NHDS Report
- Family Room
- Separate Family Room
- Flooring
- Carpet, Hardwood, Laminate, Tile
- Foundation
- Concrete Perimeter and Slab
- Fire Place
- Family Room
- Heating
- Central Forced Air - Gas, Forced Air
- Laundry
- Inside
- Possession
- COE
- Fee
- Unavailable
MLS and other Information regarding properties for sale as shown in Theo have been obtained from various sources such as sellers, public records, agents and other third parties. This information may relate to the condition of the property, permitted or unpermitted uses, zoning, square footage, lot size/acreage or other matters affecting value or desirability. Unless otherwise indicated in writing, neither brokers, agents nor Theo have verified, or will verify, such information. If any such information is important to buyer in determining whether to buy, the price to pay or intended use of the property, buyer is urged to conduct their own investigation with qualified professionals, satisfy themselves with respect to that information, and to rely solely on the results of that investigation.
School data provided by GreatSchools. School service boundaries are intended to be used as reference only. To verify enrollment eligibility for a property, contact the school directly.
