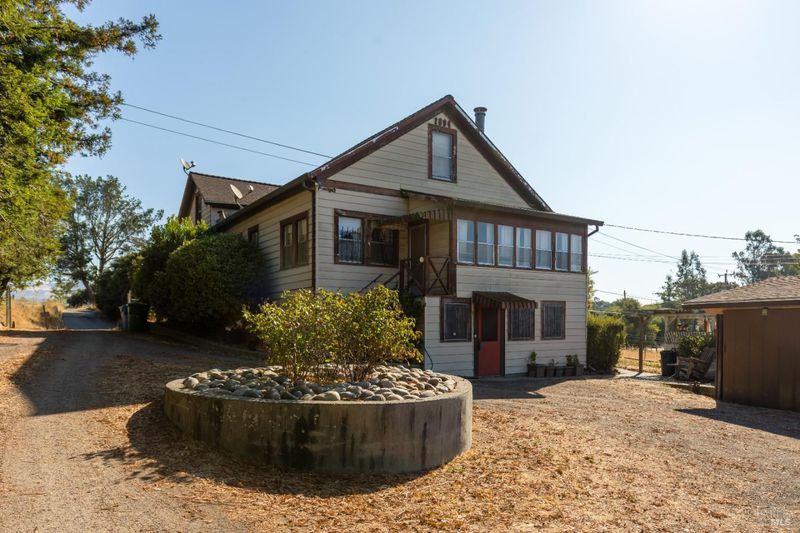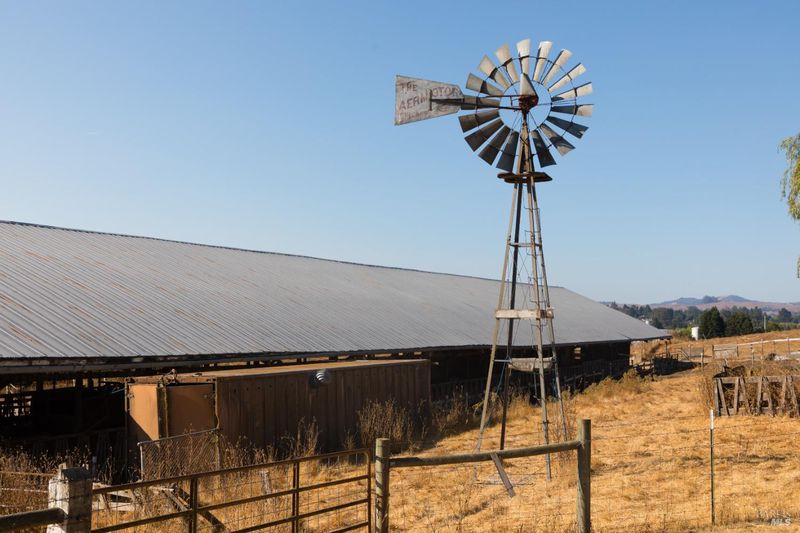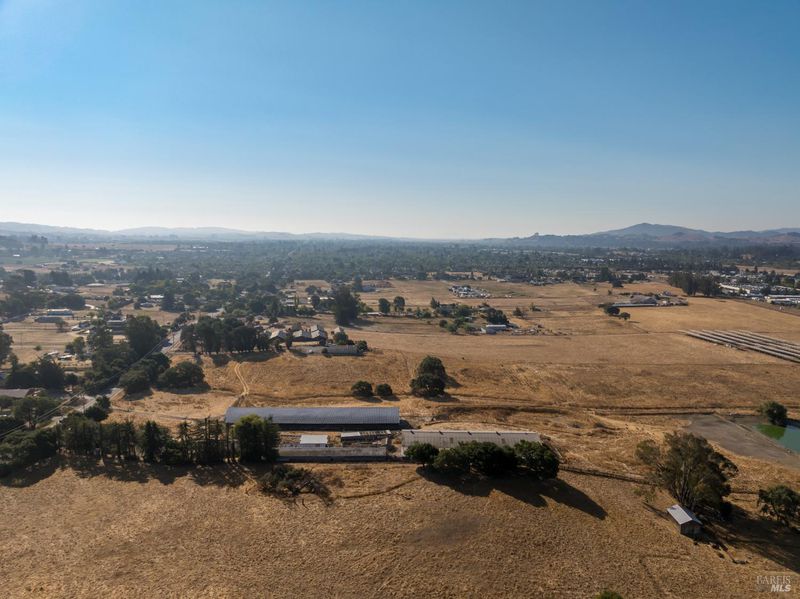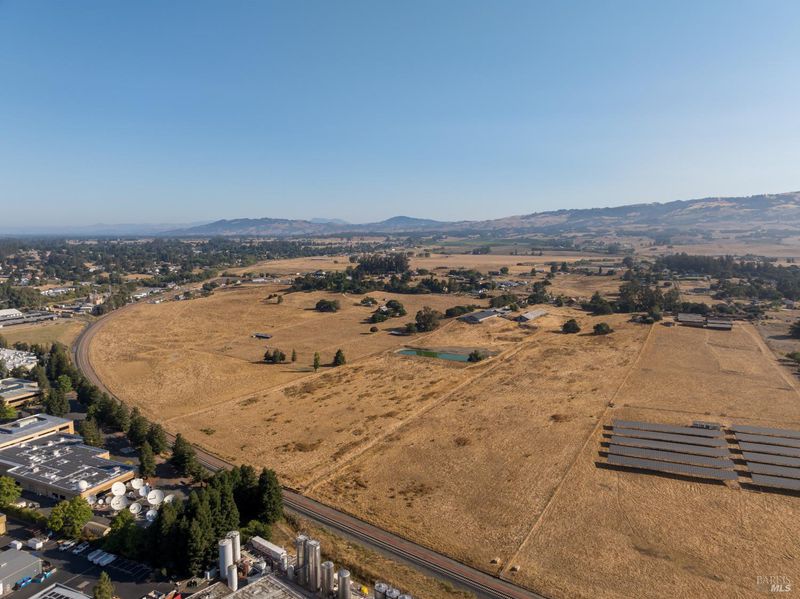
$2,000,000
1,400
SQ FT
$1,429
SQ/FT
288 Ely N Road
@ Christensen Lane - Penngrove, Petaluma
- 3 Bed
- 2 (1/1) Bath
- 12 Park
- 1,400 sqft
- Petaluma
-

Trust sale for The Christensen Ranch. Over 32 acres immediately off Ely Rd N and served by City water provides many possible options. Three bedroom main house built in late 1800's and approximately 1520 sqft 2 bedroom 1 bath Mobile home installed in October 1995 with separate entrance, Large Hay barn, Dairy barn, several covered sheds and views of Petaluma Valley and surrounding hills. Property served as a grade A diary for many years. Property lies near the new location for Smart Train North station project.
- Days on Market
- 379 days
- Current Status
- Contingent
- Original Price
- $2,000,000
- List Price
- $2,000,000
- On Market Date
- Aug 28, 2024
- Contingent Date
- Sep 5, 2025
- Property Type
- Single Family Residence
- Area
- Penngrove
- Zip Code
- 94954
- MLS ID
- 324064060
- APN
- 137-011-024-000
- Year Built
- 1894
- Stories in Building
- Unavailable
- Possession
- Close Of Escrow, Subject To Tenant Rights
- Data Source
- BAREIS
- Origin MLS System
Corona Creek Elementary School
Public K-6 Elementary
Students: 445 Distance: 0.7mi
Kenilworth Junior High School
Public 7-8 Middle
Students: 895 Distance: 1.1mi
Meadow Elementary School
Public K-6 Elementary
Students: 409 Distance: 1.2mi
Cinnabar Elementary
Public K Coed
Students: 18 Distance: 1.4mi
Cinnabar Charter School
Charter K-8 Elementary
Students: 249 Distance: 1.4mi
Gateway To College Academy
Charter 9-12
Students: 66 Distance: 1.5mi
- Bed
- 3
- Bath
- 2 (1/1)
- Parking
- 12
- Detached, Garage Facing Side, Guest Parking Available, RV Access, RV Possible, Uncovered Parking Spaces 2+
- SQ FT
- 1,400
- SQ FT Source
- Not Verified
- Lot SQ FT
- 1,402,196.0
- Lot Acres
- 32.19 Acres
- Kitchen
- Breakfast Room, Laminate Counter
- Cooling
- None
- Dining Room
- Formal Room
- Flooring
- Carpet, Laminate, Vinyl
- Foundation
- Concrete Perimeter
- Heating
- Central, Natural Gas
- Laundry
- Dryer Included, Ground Floor, Inside Area, Washer Included
- Upper Level
- Bedroom(s)
- Main Level
- Bedroom(s), Dining Room, Full Bath(s), Kitchen, Living Room
- Views
- City, Hills, Pasture
- Possession
- Close Of Escrow, Subject To Tenant Rights
- Basement
- Partial
- Architectural Style
- Victorian, Vintage
- Fee
- $0
MLS and other Information regarding properties for sale as shown in Theo have been obtained from various sources such as sellers, public records, agents and other third parties. This information may relate to the condition of the property, permitted or unpermitted uses, zoning, square footage, lot size/acreage or other matters affecting value or desirability. Unless otherwise indicated in writing, neither brokers, agents nor Theo have verified, or will verify, such information. If any such information is important to buyer in determining whether to buy, the price to pay or intended use of the property, buyer is urged to conduct their own investigation with qualified professionals, satisfy themselves with respect to that information, and to rely solely on the results of that investigation.
School data provided by GreatSchools. School service boundaries are intended to be used as reference only. To verify enrollment eligibility for a property, contact the school directly.





























