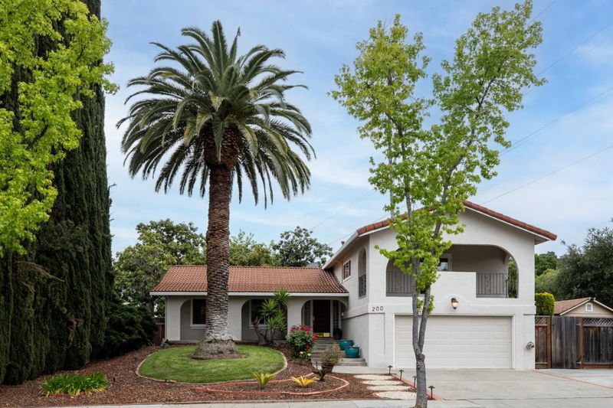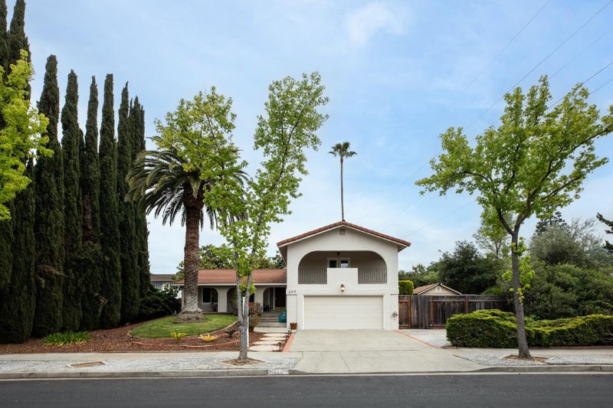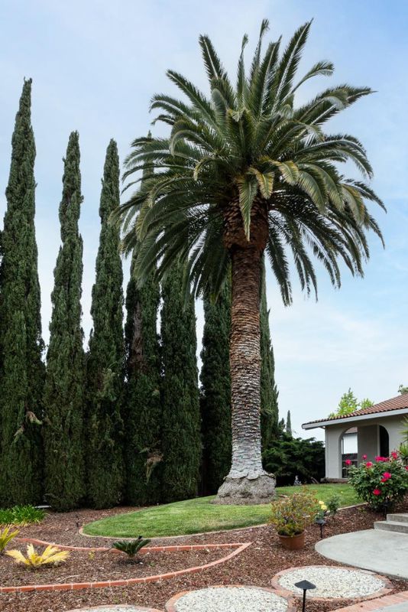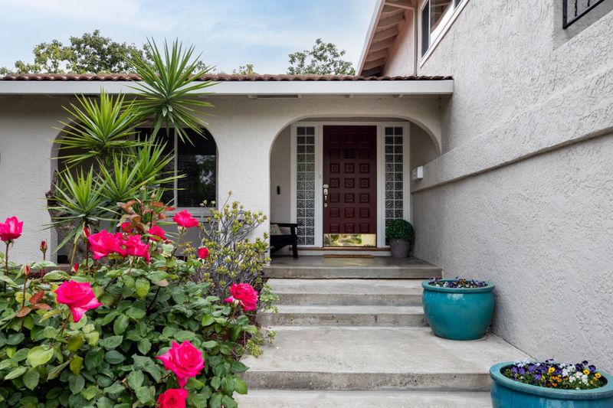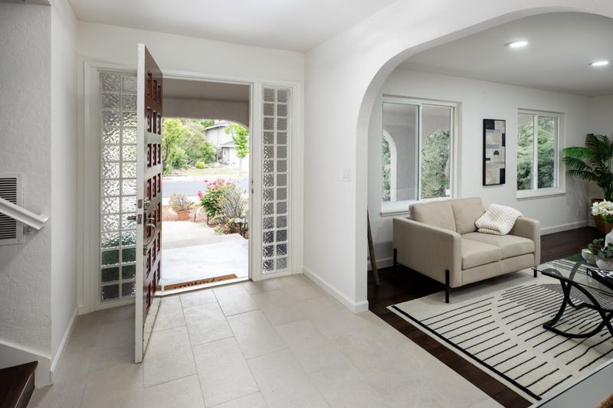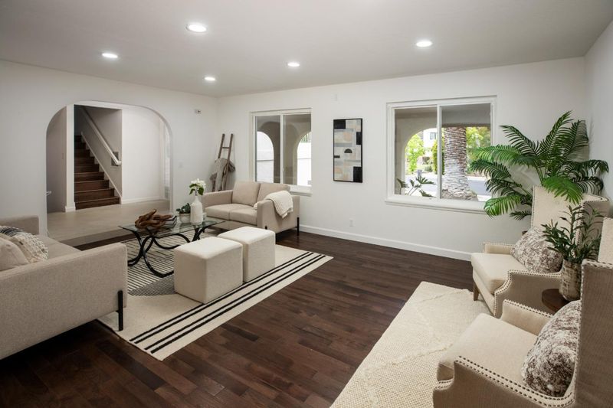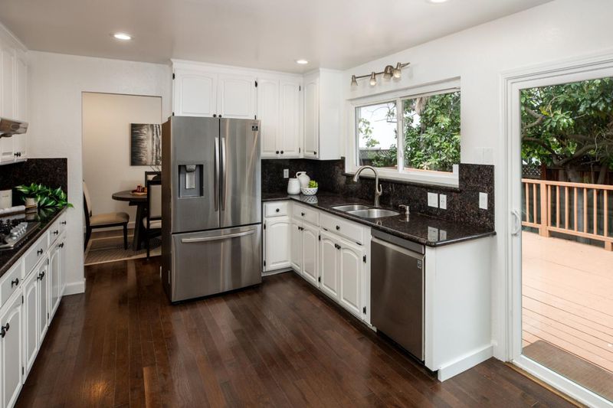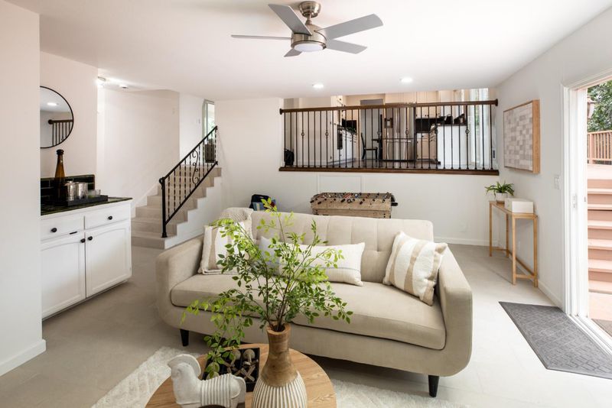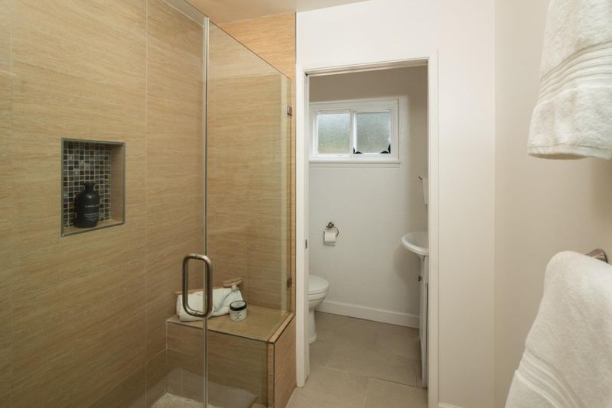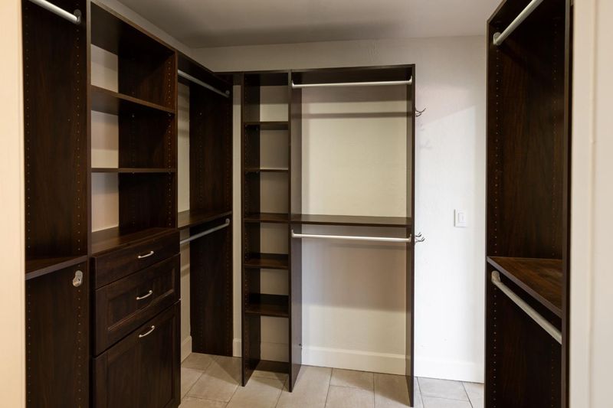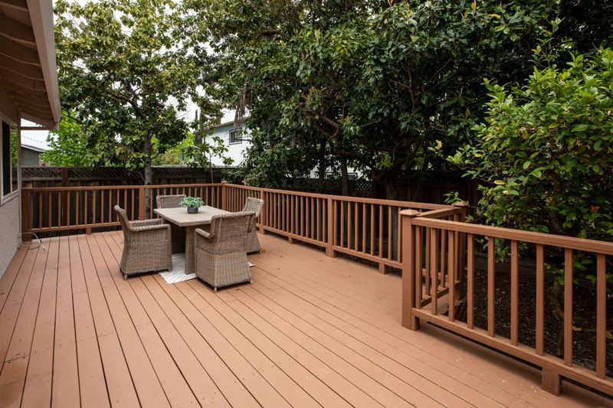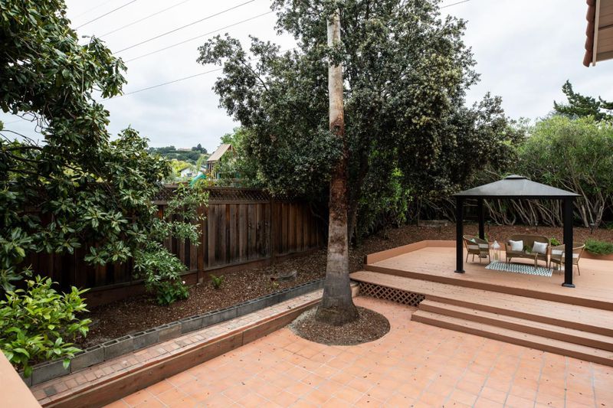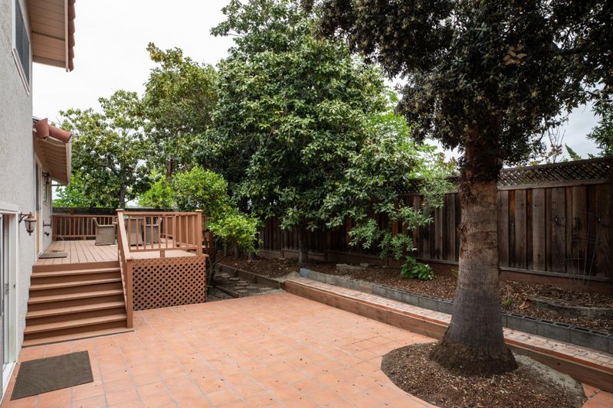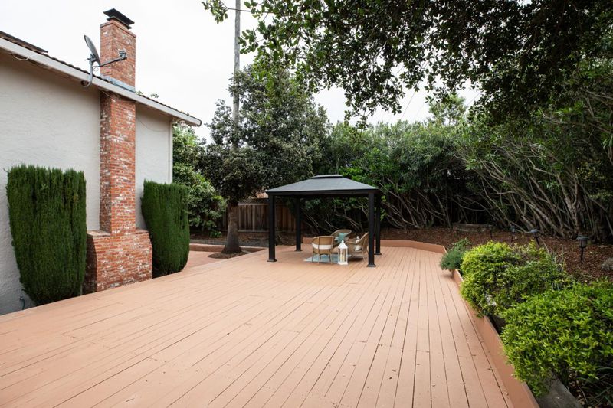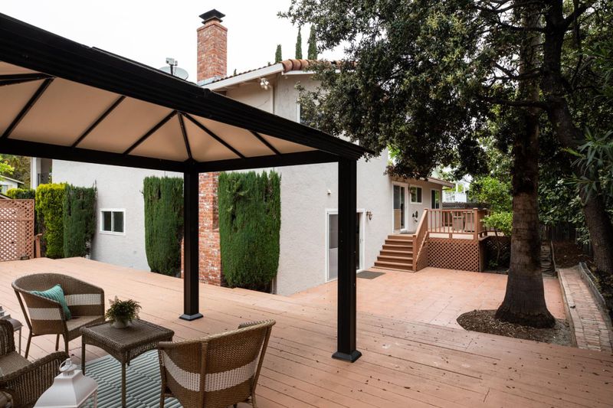
$2,845,000
2,258
SQ FT
$1,260
SQ/FT
200 Westchester Drive
@ Taft/Camino del Cerro - 16 - Los Gatos/Monte Sereno, Los Gatos
- 4 Bed
- 3 Bath
- 2 Park
- 2,258 sqft
- LOS GATOS
-

Stunning Curb Appeal and Panoramic Views of the Santa Cruz Mountains! Welcome to this family-friendly 4-bed 3-bath home, ideally located in the highly desirable Alta Vista/Union Middle/Leigh High School district all within walking distance in the charming town of Los Gatos. Boasting a spacious 2,258 sq ft layout on an expansive 13,800+ sq ft lot, this home offers a perfect blend of comfortable living and potential. The versatile floorplan includes a downstairs bed/bath, perfect for extended family or guests and the extensive 2,000+ sq ft of decking opens to serene outdoor living or even a potential ADU.The chef's kitchen is equipped with a gas cooktop, granite countertops, built-in oven, microwave, dishwasher, refrigerator, and a generous pantry, perfect for preparing meals for family and friends. Thoughtfully designed with a formal dining area, an eat-in kitchen, and a separate family room. Cozy up to the inviting fireplace or enjoy year-round comfort with central AC and heating with solar. Step outside to your private backyard sanctuary, surrounded by mature landscaping and completely secluded, no neighbors looking in from any direction. The outdoor space is ready for a hot tub with existing piping and complemented by structures like a charming pergola and two storage shed.
- Days on Market
- 128 days
- Current Status
- Active
- Original Price
- $2,999,888
- List Price
- $2,845,000
- On Market Date
- Apr 22, 2025
- Property Type
- Single Family Home
- Area
- 16 - Los Gatos/Monte Sereno
- Zip Code
- 95032
- MLS ID
- ML82003552
- APN
- 523-38-001
- Year Built
- 1969
- Stories in Building
- 2
- Possession
- COE
- Data Source
- MLSL
- Origin MLS System
- MLSListings, Inc.
Alta Vista Elementary School
Public K-5 Elementary
Students: 649 Distance: 0.1mi
Union Middle School
Public 6-8 Middle, Coed
Students: 1053 Distance: 0.4mi
South Valley Childrens Center A
Private K-5 Elementary, Coed
Students: NA Distance: 0.5mi
Carlton Elementary School
Public K-5 Elementary
Students: 710 Distance: 0.5mi
Stratford School
Private K-5 Core Knowledge
Students: 308 Distance: 0.8mi
Blossom Hill Elementary School
Public K-5 Elementary
Students: 584 Distance: 0.9mi
- Bed
- 4
- Bath
- 3
- Double Sinks, Full on Ground Floor, Primary - Stall Shower(s), Shower over Tub - 1
- Parking
- 2
- Attached Garage, Gate / Door Opener, On Street, Parking Area, Room for Oversized Vehicle
- SQ FT
- 2,258
- SQ FT Source
- Unavailable
- Lot SQ FT
- 13,837.0
- Lot Acres
- 0.317654 Acres
- Kitchen
- Cooktop - Gas, Countertop - Granite, Dishwasher, Exhaust Fan, Garbage Disposal, Hood Over Range, Hookups - Gas, Ice Maker, Microwave, Oven - Built-In, Oven - Self Cleaning, Pantry, Refrigerator
- Cooling
- Central AC
- Dining Room
- Dining Area in Living Room, Eat in Kitchen
- Disclosures
- Flood Zone - See Report, NHDS Report
- Family Room
- Separate Family Room
- Flooring
- Laminate, Tile
- Foundation
- Concrete Perimeter, Concrete Perimeter and Slab, Crawl Space, Post and Pier
- Fire Place
- Family Room
- Heating
- Central Forced Air - Gas
- Laundry
- In Garage, Washer / Dryer
- Possession
- COE
- Fee
- Unavailable
MLS and other Information regarding properties for sale as shown in Theo have been obtained from various sources such as sellers, public records, agents and other third parties. This information may relate to the condition of the property, permitted or unpermitted uses, zoning, square footage, lot size/acreage or other matters affecting value or desirability. Unless otherwise indicated in writing, neither brokers, agents nor Theo have verified, or will verify, such information. If any such information is important to buyer in determining whether to buy, the price to pay or intended use of the property, buyer is urged to conduct their own investigation with qualified professionals, satisfy themselves with respect to that information, and to rely solely on the results of that investigation.
School data provided by GreatSchools. School service boundaries are intended to be used as reference only. To verify enrollment eligibility for a property, contact the school directly.
