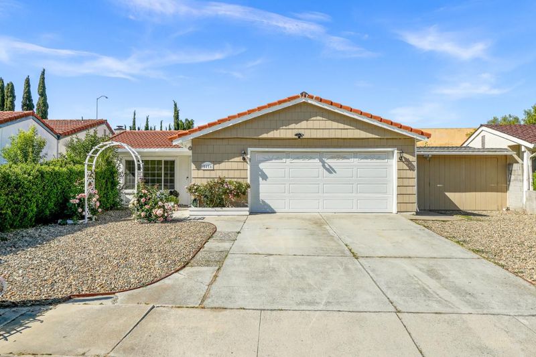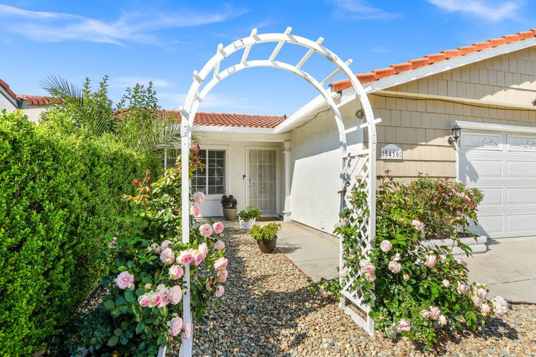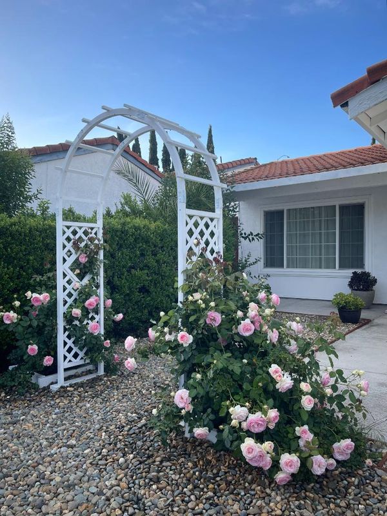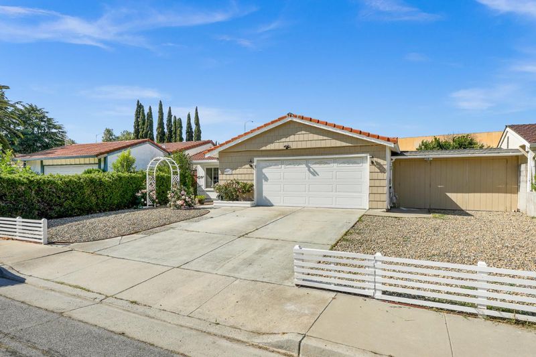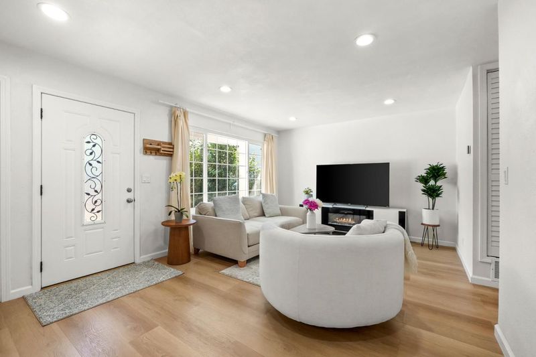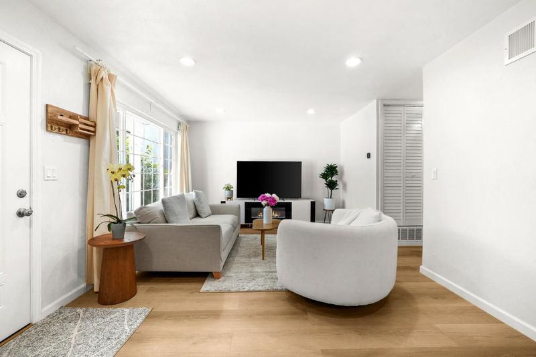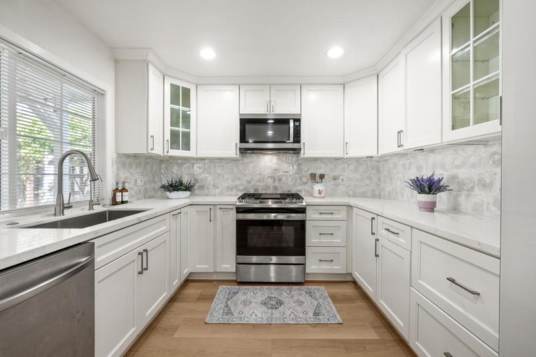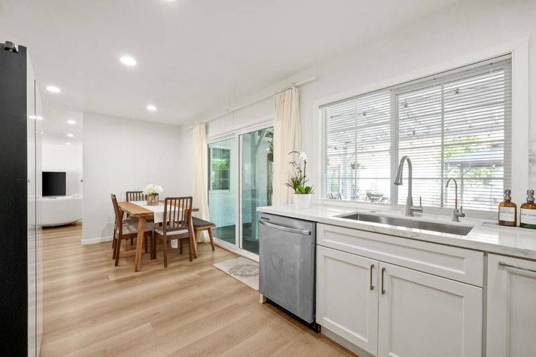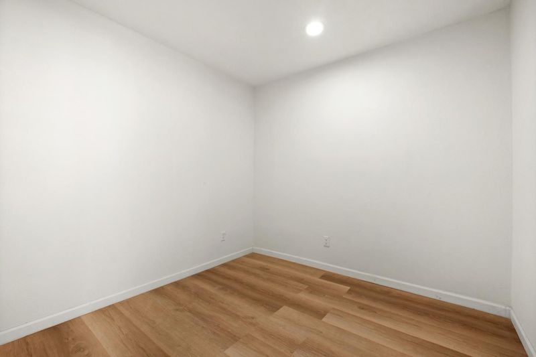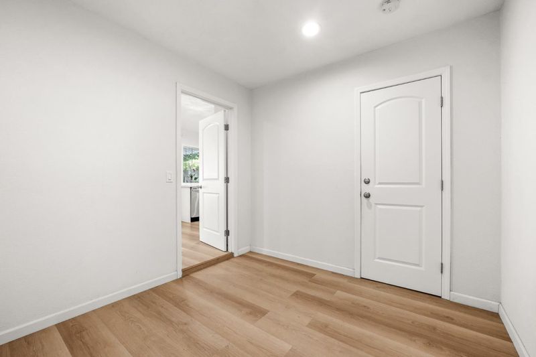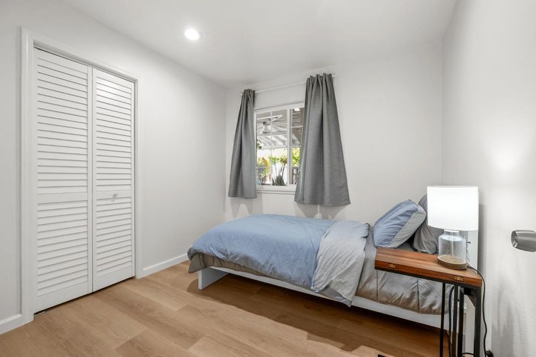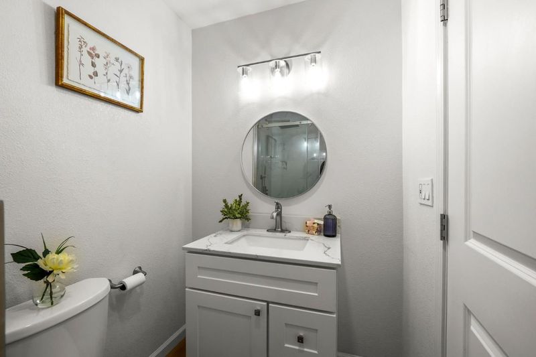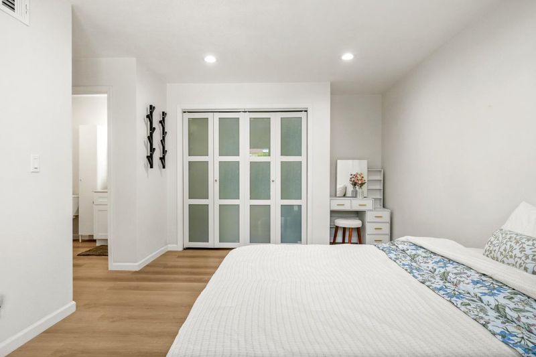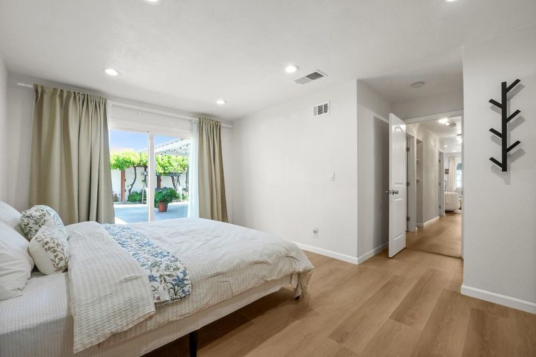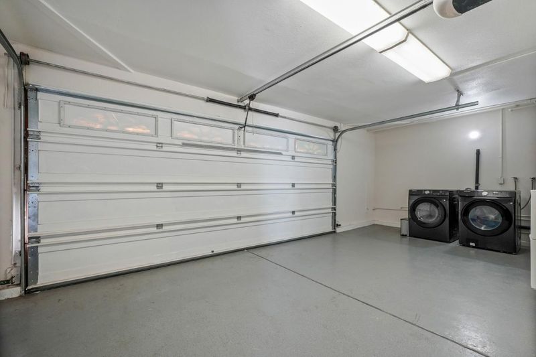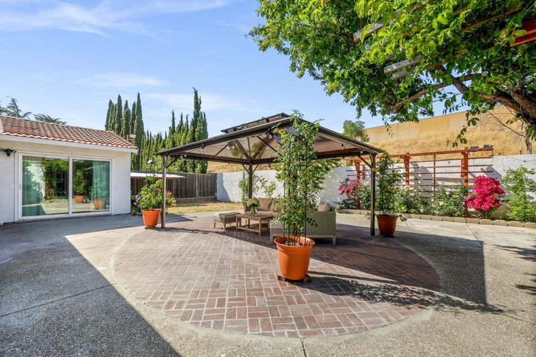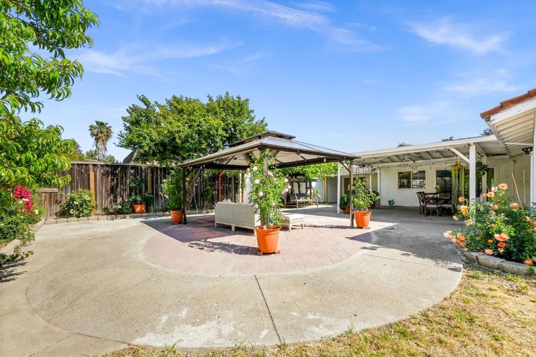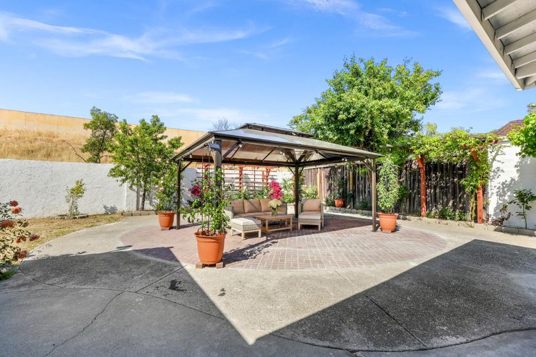
$1,168,000
1,105
SQ FT
$1,057
SQ/FT
5416 Demerest Lane
@ Ford St - 2 - Santa Teresa, San Jose
- 3 Bed
- 2 Bath
- 7 Park
- 1,105 sqft
- SAN JOSE
-

-
Sat May 24, 1:00 pm - 4:00 pm
-
Sun May 25, 1:00 pm - 4:00 pm
Welcome to this beautiful 3 Beds 2 Baths home located in a peaceful & quiet Blossom Valley area! With a bonus room served as an Office or Guest room, this newly updated and fully remodeled home offers a perfect blend of charm and modern comfort. A lovely climbing roses at front gate greets you home with a sense of warmth and elegance. Well designed kitchen equipped with a modern gas cooktop, quartz countertops, dishwasher, exhaust fan, microwave, oven range, and a white sleek refrigerator, making it perfect for culinary enthusiasts. The open dining area & airy living space, providing a comfortable setting for gatherings. Double-pane windows throughout the house & a new water heater. New luxury waterproof vinyl flooring and tiles floor in bathroom. Lot size of backyard looks a lot bigger than size on record for about 6,100 sq.ft PLUS, suitable for ADU or an Addition unit. The huge, spacious backyard offers a nice, private retreat for friends and family, filled with variety of fruit trees: plum, nectarine, jujube, grapes, kumquat, passion fruit that provide both shade and seasonal delights as also stunning variety of roses in full bloom & Paper Flower. Every corner of the house has been lovingly maintained with tender care. Easy access to main freeways & nearby shopping centers.
- Days on Market
- 0 days
- Current Status
- Active
- Original Price
- $1,168,000
- List Price
- $1,168,000
- On Market Date
- May 23, 2025
- Property Type
- Single Family Home
- Area
- 2 - Santa Teresa
- Zip Code
- 95138
- MLS ID
- ML82008105
- APN
- 678-38-073
- Year Built
- 1979
- Stories in Building
- 1
- Possession
- Unavailable
- Data Source
- MLSL
- Origin MLS System
- MLSListings, Inc.
Edenvale Elementary School
Public K-6 Elementary
Students: 485 Distance: 0.4mi
Anderson (Alex) Elementary School
Public K-6 Elementary
Students: 514 Distance: 1.0mi
Davis (Caroline) Intermediate School
Public 7-8 Middle
Students: 596 Distance: 1.0mi
The Academy
Public 5-8 Opportunity Community
Students: 6 Distance: 1.1mi
Stipe (Samuel) Elementary School
Public K-6 Elementary
Students: 423 Distance: 1.1mi
Miner (George) Elementary School
Public K-6 Elementary
Students: 437 Distance: 1.2mi
- Bed
- 3
- Bath
- 2
- Updated Bath
- Parking
- 7
- Attached Garage, On Street
- SQ FT
- 1,105
- SQ FT Source
- Unavailable
- Lot SQ FT
- 5,060.0
- Lot Acres
- 0.116162 Acres
- Kitchen
- Cooktop - Gas, Countertop - Quartz, Dishwasher, Exhaust Fan, Microwave, Oven Range, Refrigerator
- Cooling
- Central AC
- Dining Room
- Dining Area
- Disclosures
- Natural Hazard Disclosure
- Family Room
- No Family Room
- Flooring
- Vinyl / Linoleum
- Foundation
- Concrete Slab
- Heating
- Forced Air
- Laundry
- In Garage, Washer / Dryer
- Fee
- Unavailable
MLS and other Information regarding properties for sale as shown in Theo have been obtained from various sources such as sellers, public records, agents and other third parties. This information may relate to the condition of the property, permitted or unpermitted uses, zoning, square footage, lot size/acreage or other matters affecting value or desirability. Unless otherwise indicated in writing, neither brokers, agents nor Theo have verified, or will verify, such information. If any such information is important to buyer in determining whether to buy, the price to pay or intended use of the property, buyer is urged to conduct their own investigation with qualified professionals, satisfy themselves with respect to that information, and to rely solely on the results of that investigation.
School data provided by GreatSchools. School service boundaries are intended to be used as reference only. To verify enrollment eligibility for a property, contact the school directly.
