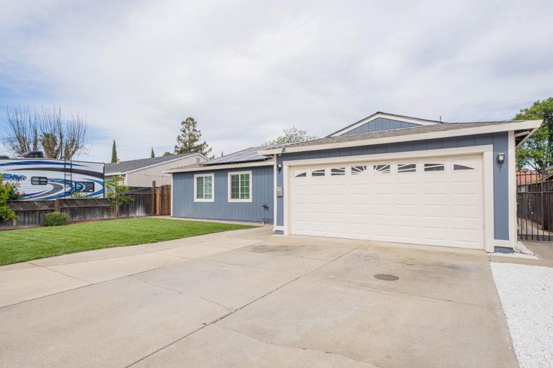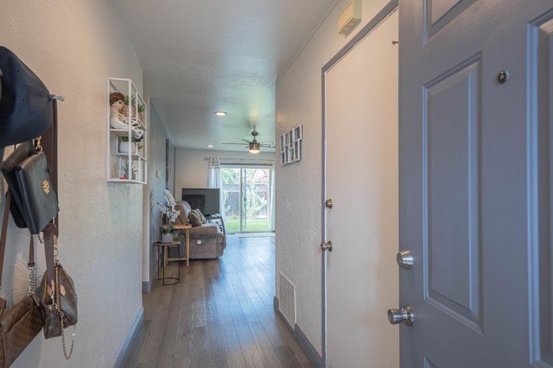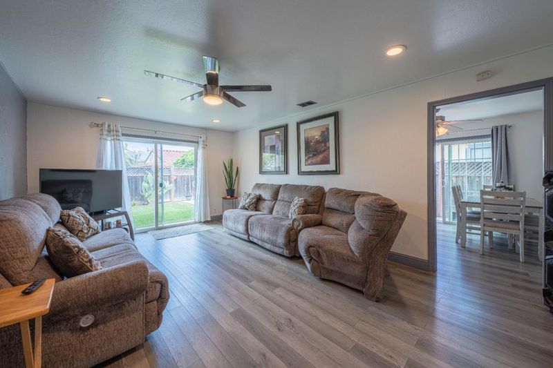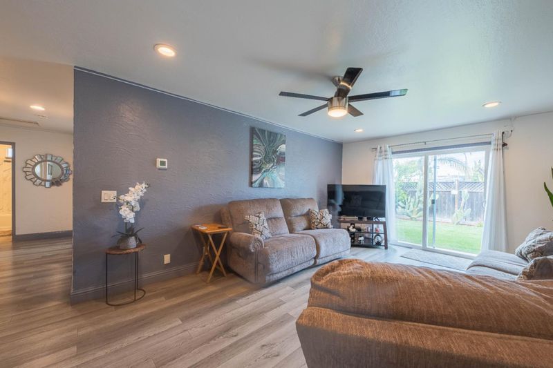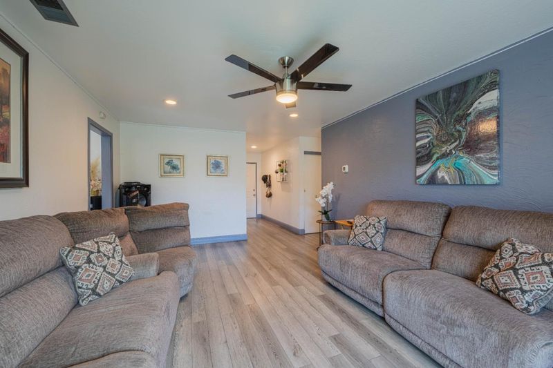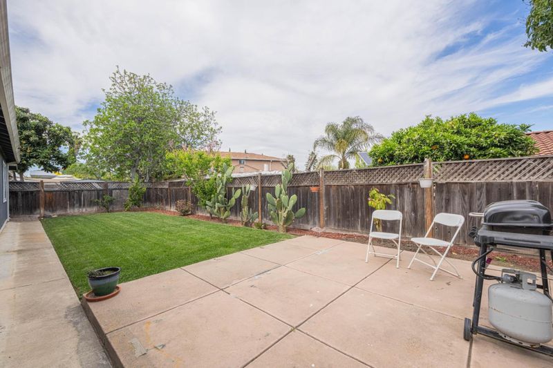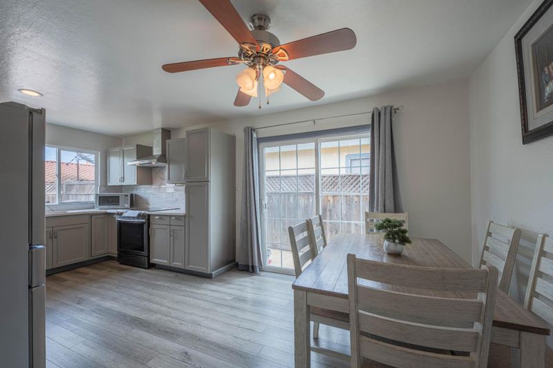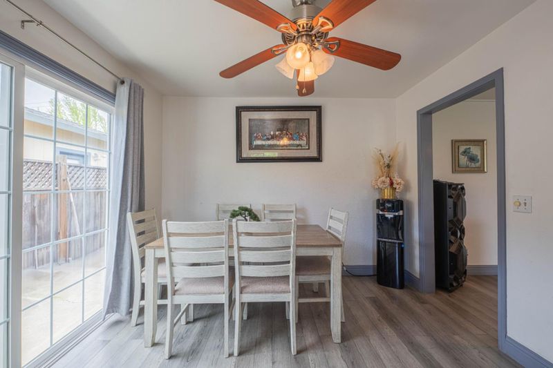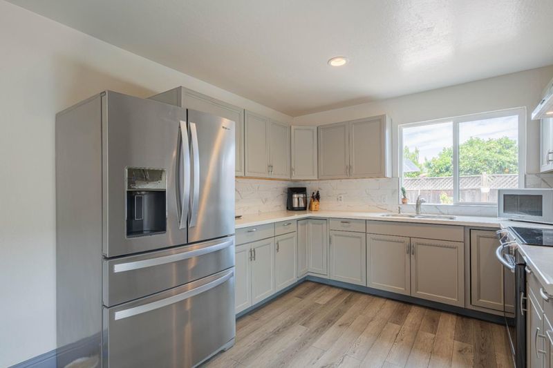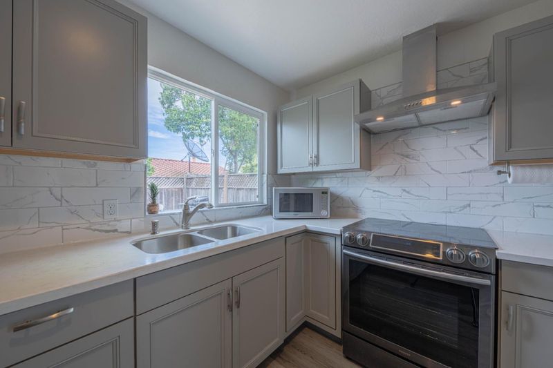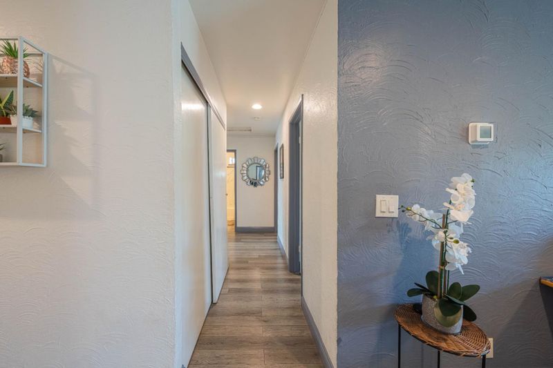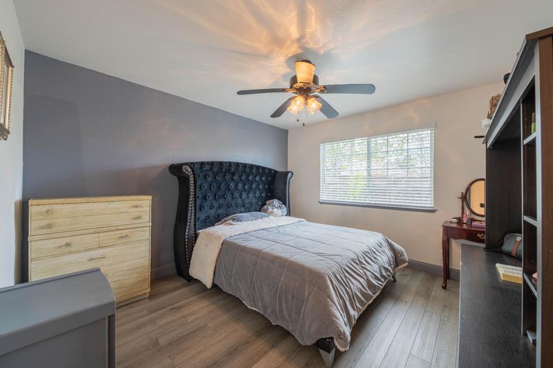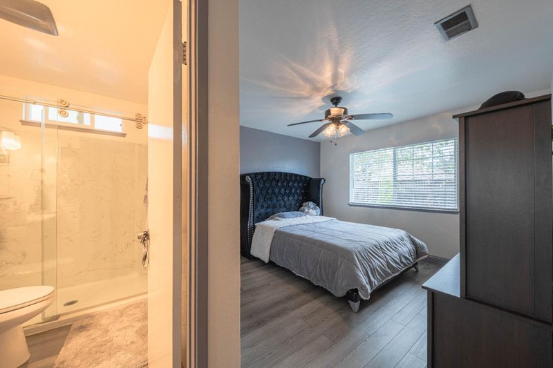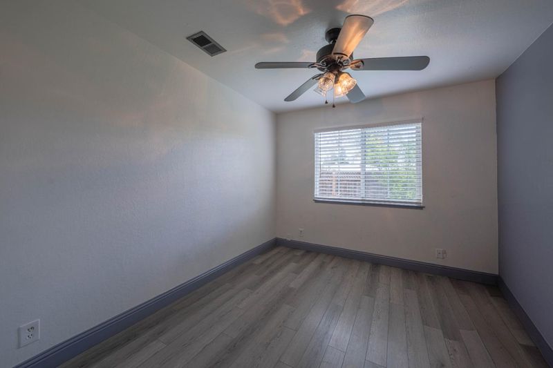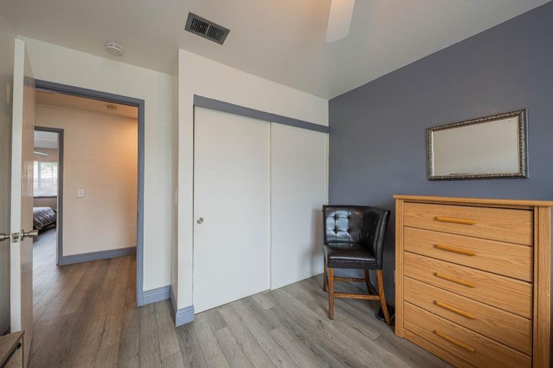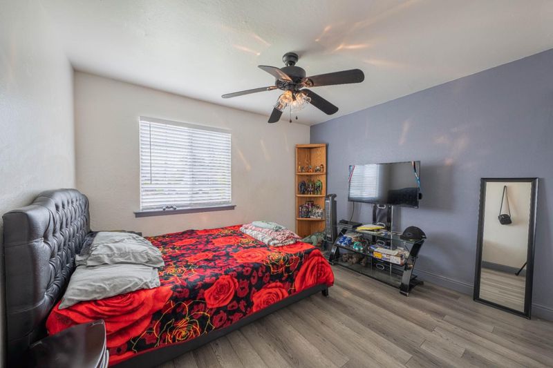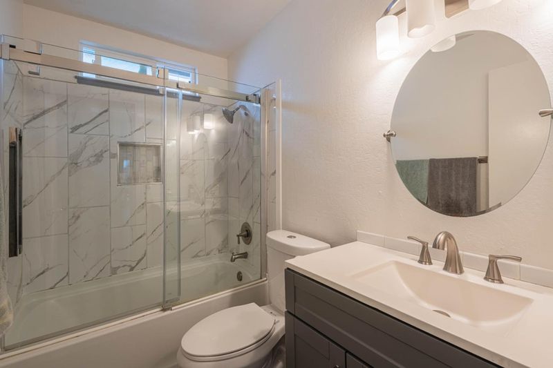
$849,950
1,368
SQ FT
$621
SQ/FT
8340 Forest Street
@ Leavesly Road - 1 - Morgan Hill / Gilroy / San Martin, Gilroy
- 4 Bed
- 2 Bath
- 5 Park
- 1,368 sqft
- GILROY
-

MOVE-IN READY gem located in the heart of Gilroy. This meticulously remodeled residence, boasting upgrades throughout, offers convenience with easy access to Highway 101, shopping, and dining. Renovated in 2020, updates include new floors, a modern kitchen, upgraded bathrooms, and new windows complemented by fresh interior and exterior paint. Recent enhancements by the current owner feature a new roof (2023), complete AC unit setup (2024), and a furnace unit (2020), ensuring year-round comfort. The sale includes owned solar panels, a spacious driveway accommodating up to 3 cars. Essential appliances included on sale - washer, dryer, and refrigerator. Don't miss your chance to own this well-appointed home offering both comfort and convenience.
- Days on Market
- 127 days
- Current Status
- Contingent
- Sold Price
- Original Price
- $899,900
- List Price
- $849,950
- On Market Date
- Apr 15, 2025
- Contract Date
- Aug 20, 2025
- Close Date
- Sep 26, 2025
- Property Type
- Single Family Home
- Area
- 1 - Morgan Hill / Gilroy / San Martin
- Zip Code
- 95020
- MLS ID
- ML82002486
- APN
- 841-64-065
- Year Built
- 1979
- Stories in Building
- 1
- Possession
- COE
- COE
- Sep 26, 2025
- Data Source
- MLSL
- Origin MLS System
- MLSListings, Inc.
Gilroy Prep School
Charter K-8
Students: 534 Distance: 0.3mi
Gilroy Adult Education
Public n/a Adult Education
Students: NA Distance: 0.4mi
South Valley Middle School
Public 6-8 Middle
Students: 898 Distance: 0.4mi
St. Mary
Private K-8 Elementary, Religious, Coed
Students: 282 Distance: 0.4mi
Phoenix NPS / Rebekah Children's Services School
Private 4-12 Special Education, Combined Elementary And Secondary, Coed
Students: 18 Distance: 0.5mi
Brownell Middle School
Public 6-8 Middle
Students: 782 Distance: 0.7mi
- Bed
- 4
- Bath
- 2
- Dual Flush Toilet, Shower over Tub - 1, Updated Bath
- Parking
- 5
- Attached Garage, On Street
- SQ FT
- 1,368
- SQ FT Source
- Unavailable
- Lot SQ FT
- 5,016.0
- Lot Acres
- 0.115152 Acres
- Kitchen
- Cooktop - Electric, Countertop - Granite
- Cooling
- Ceiling Fan, Central AC
- Dining Room
- Dining Area
- Disclosures
- Natural Hazard Disclosure
- Family Room
- Separate Family Room, Other
- Flooring
- Laminate, Vinyl / Linoleum
- Foundation
- Concrete Slab
- Heating
- Central Forced Air - Gas
- Laundry
- Electricity Hookup (220V), Outside, Washer / Dryer
- Possession
- COE
- Fee
- Unavailable
MLS and other Information regarding properties for sale as shown in Theo have been obtained from various sources such as sellers, public records, agents and other third parties. This information may relate to the condition of the property, permitted or unpermitted uses, zoning, square footage, lot size/acreage or other matters affecting value or desirability. Unless otherwise indicated in writing, neither brokers, agents nor Theo have verified, or will verify, such information. If any such information is important to buyer in determining whether to buy, the price to pay or intended use of the property, buyer is urged to conduct their own investigation with qualified professionals, satisfy themselves with respect to that information, and to rely solely on the results of that investigation.
School data provided by GreatSchools. School service boundaries are intended to be used as reference only. To verify enrollment eligibility for a property, contact the school directly.

