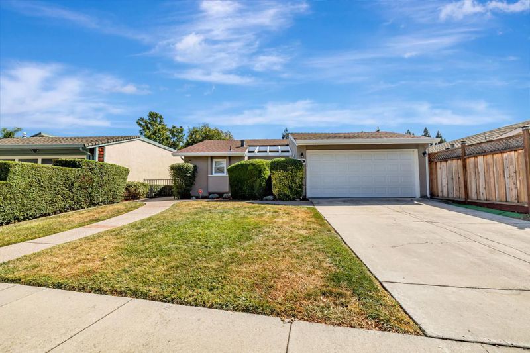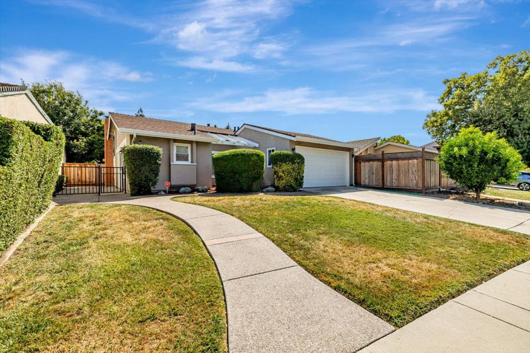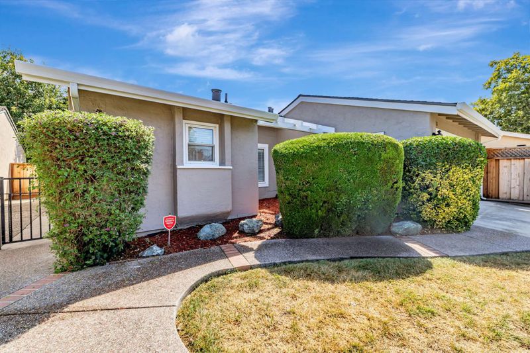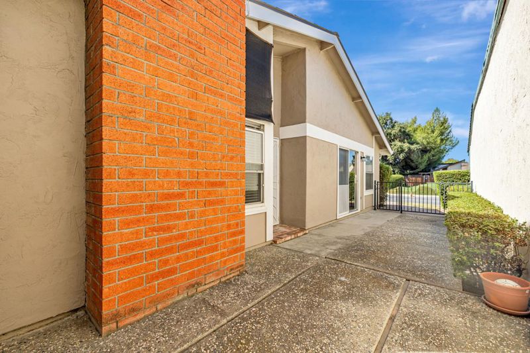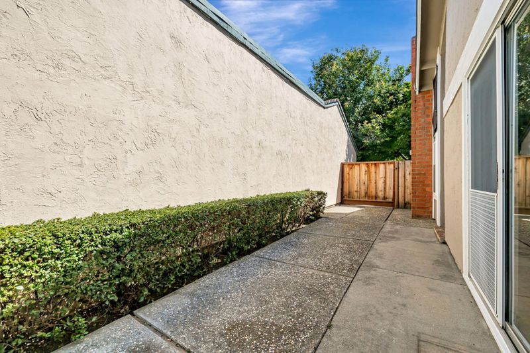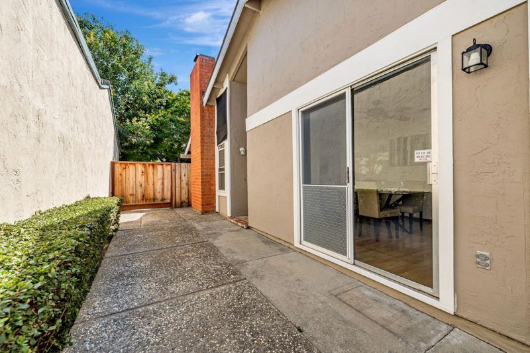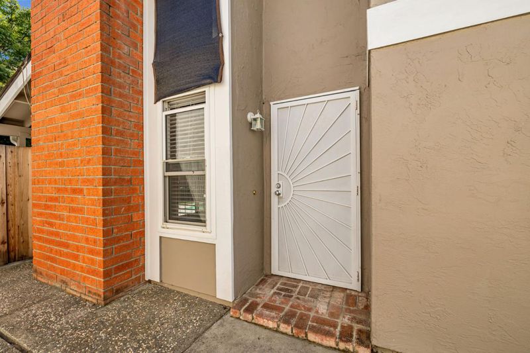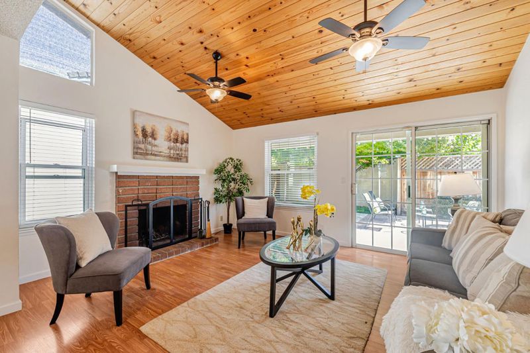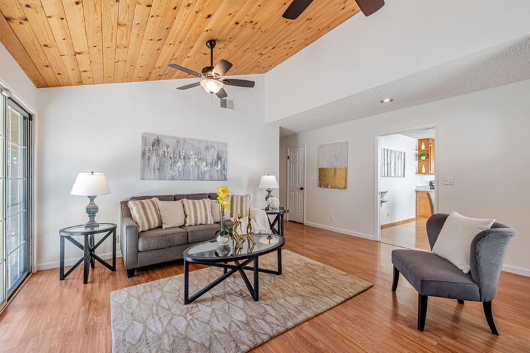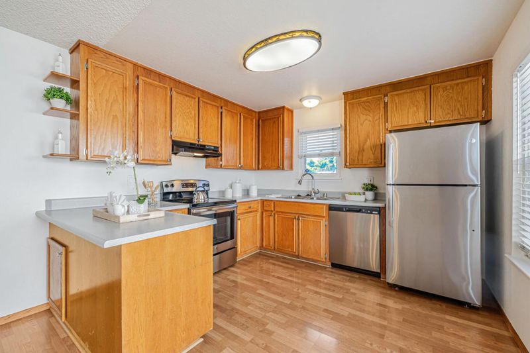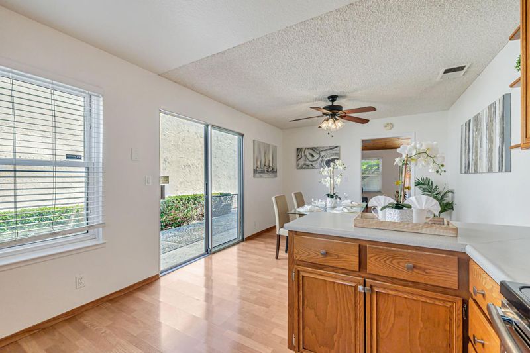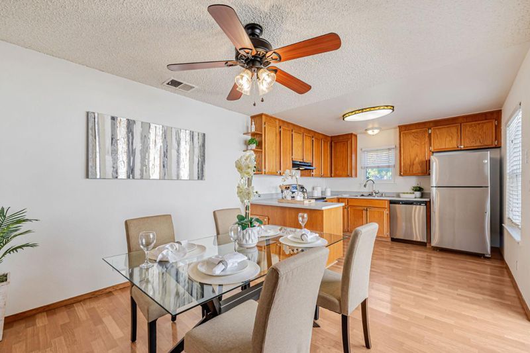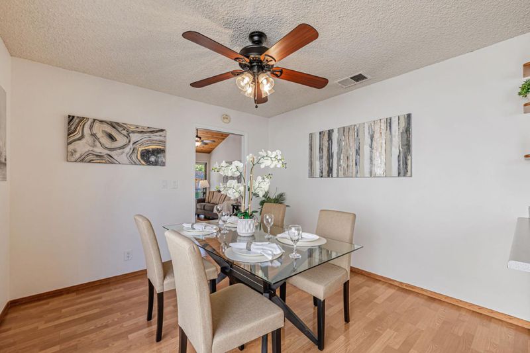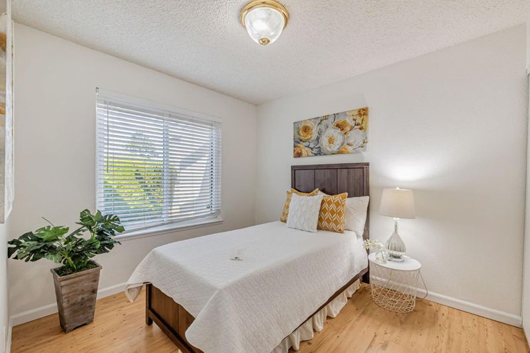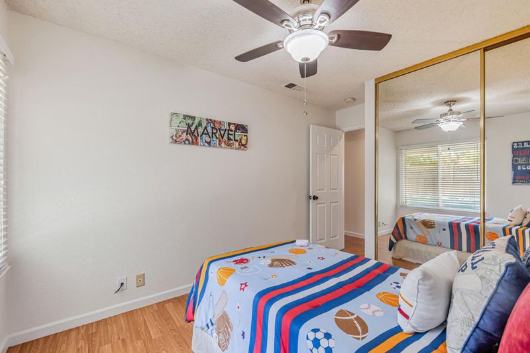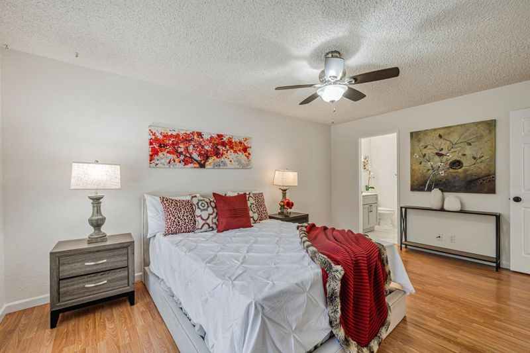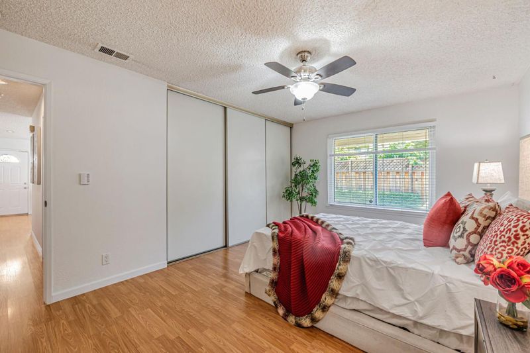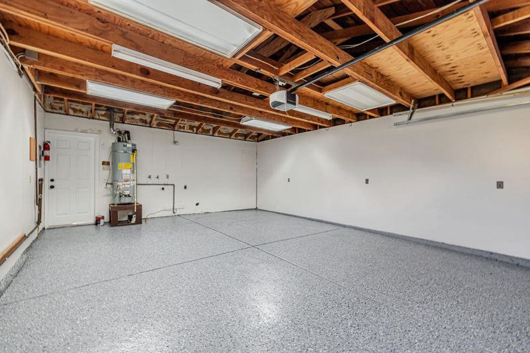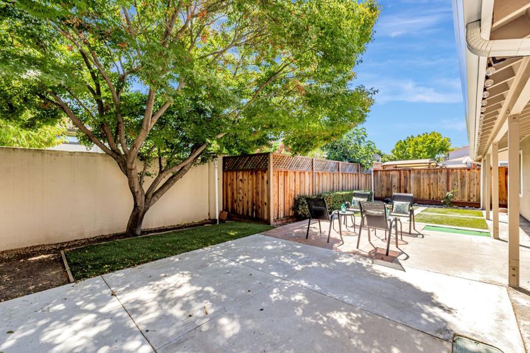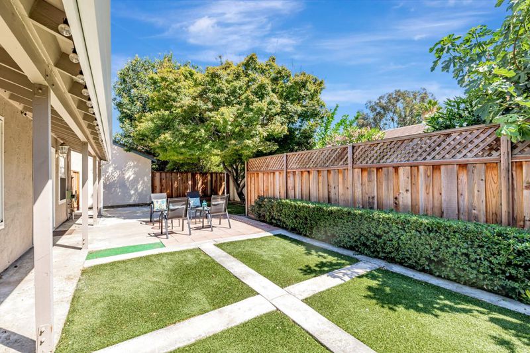
$1,199,000
1,207
SQ FT
$993
SQ/FT
236 Cheris Drive
@ Banana Grove Lane - 12 - Blossom Valley, San Jose
- 3 Bed
- 2 Bath
- 2 Park
- 1,207 sqft
- SAN JOSE
-

-
Sat Aug 30, 1:00 pm - 4:00 pm
-
Sun Aug 31, 1:00 pm - 4:00 pm
Welcome to this charming 3-bedroom, 2-bathroom home located in the heart of Blossom Valley in San Jose. Spanning 1,207 square feet, this residence offers a comfortable and inviting living space. Fresh paint was recently done throughout the interior of the home. The kitchen is equipped with modern appliances and plenty of cabinetry, ideal for cooking and gathering with loved ones. Enjoy the convenience of a dedicated dining area that adds to the home's warm atmosphere. The living room features a cozy fireplace, high ceilings and an ample amount of natural lighting. Additional amenities include central forced air heating and ceiling fan cooling, ensuring year-round comfort. The home boasts beautiful flooring throughout, adding elegance to every room. The property also offers a spacious 2-car garage with a recently epoxied floor. Step outside to the spacious backyard for some relaxation or bbq with friends and family. Centrally and conveniently located near highway 85 & 87, freeways 101, 680, & 280. Minutes away from Westfield Oakridge Mall, Kaiser Santa Teresa Hospital, and many local shops and restaurants. Come check out this beautiful Home!
- Days on Market
- 6 days
- Current Status
- Active
- Original Price
- $1,199,000
- List Price
- $1,199,000
- On Market Date
- Aug 22, 2025
- Property Type
- Single Family Home
- Area
- 12 - Blossom Valley
- Zip Code
- 95123
- MLS ID
- ML82019085
- APN
- 690-26-018
- Year Built
- 1978
- Stories in Building
- 1
- Possession
- Unavailable
- Data Source
- MLSL
- Origin MLS System
- MLSListings, Inc.
Hayes Elementary School
Public K-6 Elementary
Students: 592 Distance: 0.4mi
Del Roble Elementary School
Public K-6 Elementary
Students: 556 Distance: 0.4mi
Summit Public School: Tahoma
Charter 9-12 Coed
Students: 379 Distance: 0.6mi
Oak Grove High School
Public 9-12 Secondary
Students: 1766 Distance: 0.6mi
Miner (George) Elementary School
Public K-6 Elementary
Students: 437 Distance: 0.7mi
Frost (Earl) Elementary School
Public K-8 Elementary, Independent Study, Gifted Talented
Students: 638 Distance: 0.8mi
- Bed
- 3
- Bath
- 2
- Parking
- 2
- Attached Garage, On Street
- SQ FT
- 1,207
- SQ FT Source
- Unavailable
- Lot SQ FT
- 4,500.0
- Lot Acres
- 0.103306 Acres
- Cooling
- Ceiling Fan
- Dining Room
- Dining Area
- Disclosures
- Natural Hazard Disclosure
- Family Room
- No Family Room
- Foundation
- Concrete Slab
- Fire Place
- Living Room
- Heating
- Central Forced Air
- Fee
- Unavailable
MLS and other Information regarding properties for sale as shown in Theo have been obtained from various sources such as sellers, public records, agents and other third parties. This information may relate to the condition of the property, permitted or unpermitted uses, zoning, square footage, lot size/acreage or other matters affecting value or desirability. Unless otherwise indicated in writing, neither brokers, agents nor Theo have verified, or will verify, such information. If any such information is important to buyer in determining whether to buy, the price to pay or intended use of the property, buyer is urged to conduct their own investigation with qualified professionals, satisfy themselves with respect to that information, and to rely solely on the results of that investigation.
School data provided by GreatSchools. School service boundaries are intended to be used as reference only. To verify enrollment eligibility for a property, contact the school directly.
