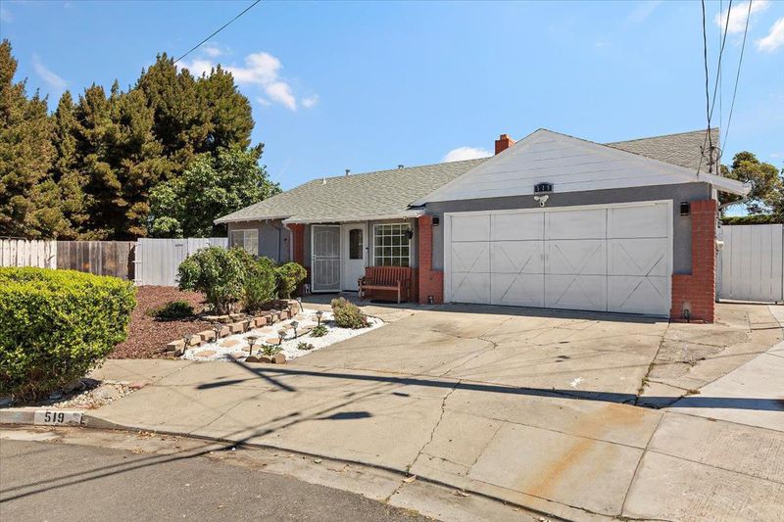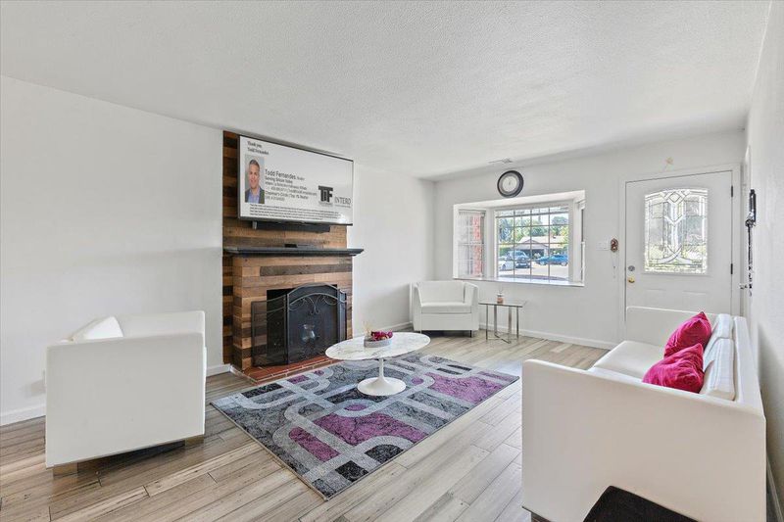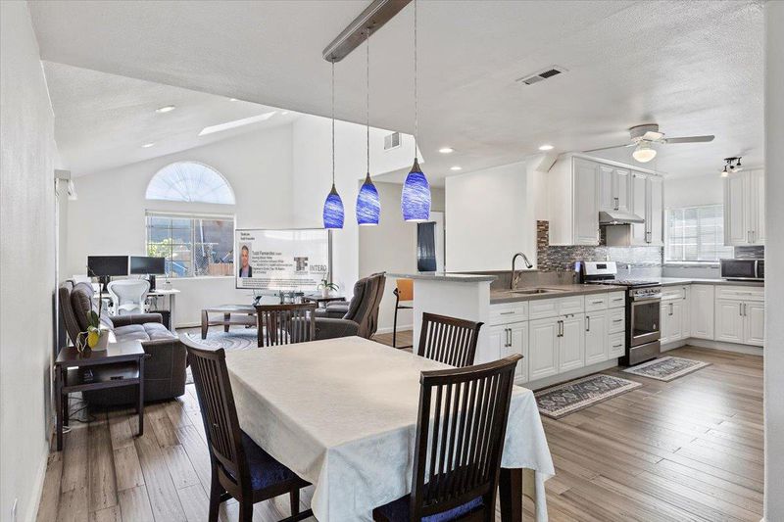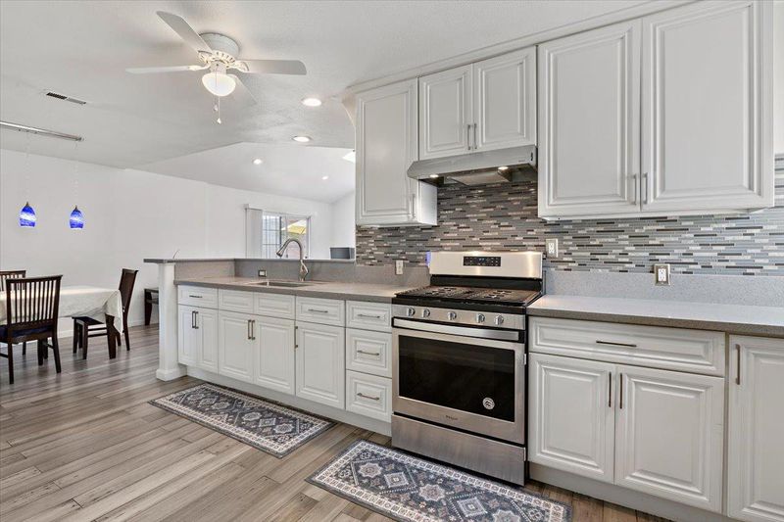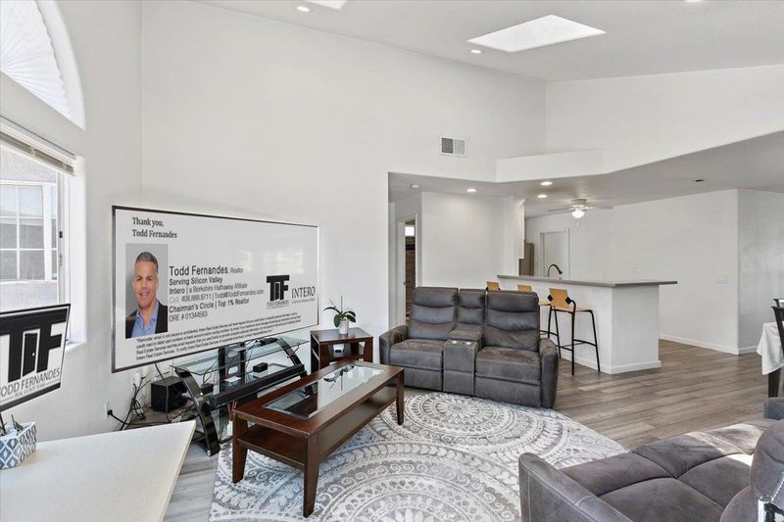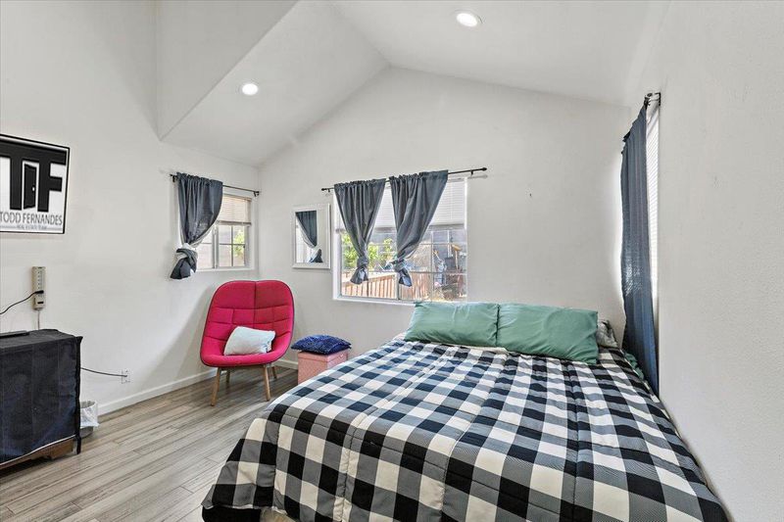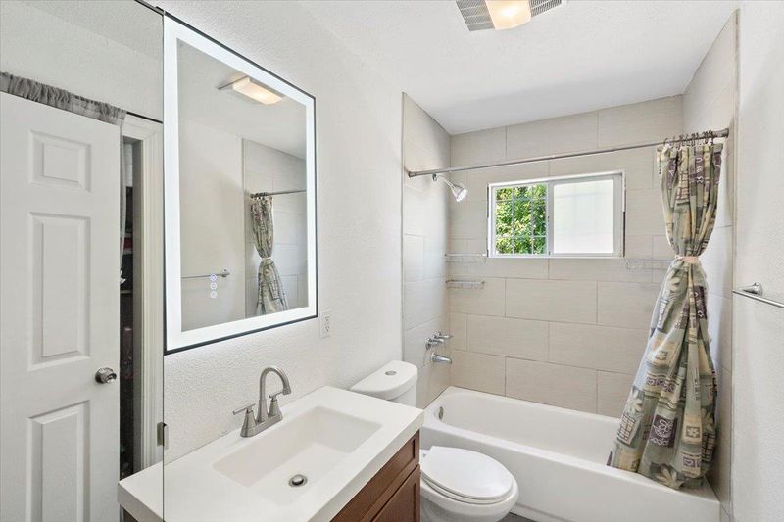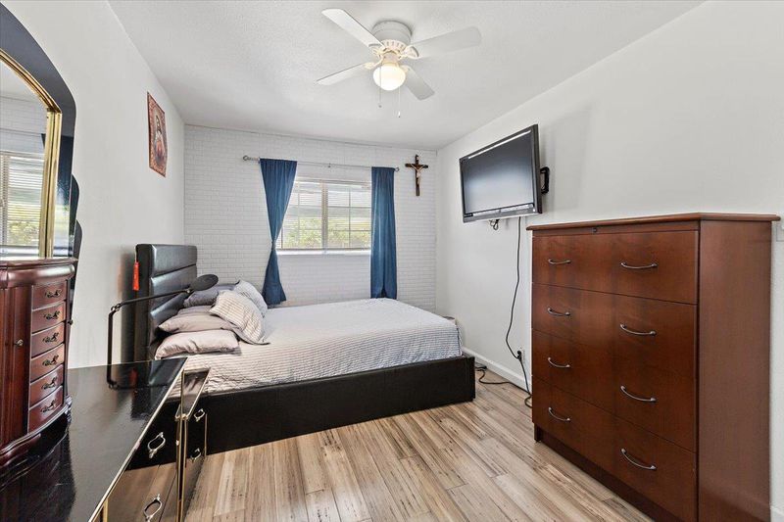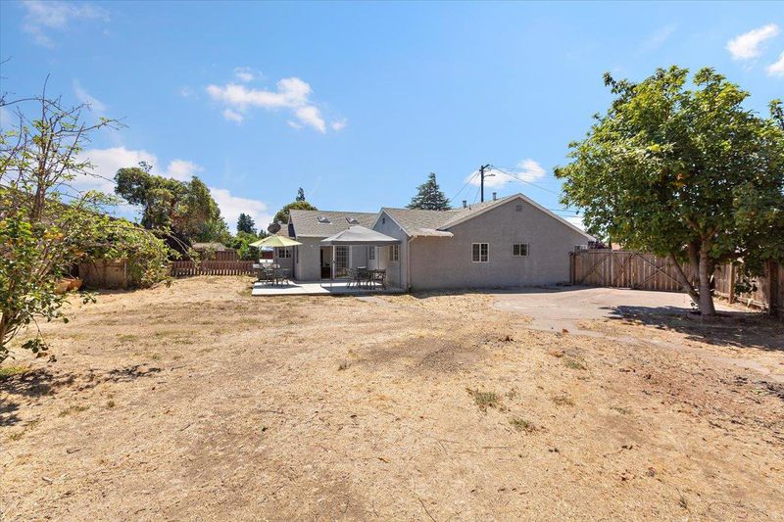
$925,000
1,511
SQ FT
$612
SQ/FT
519 Longwood Court
@ Nevada - 3400 - Hayward, Hayward
- 4 Bed
- 2 Bath
- 6 Park
- 1,511 sqft
- HAYWARD
-

Welcome to this stunning 4-bedroom, 2-bathroom home offering 1,511 square feet of stylish living space in the tranquil neighborhood of Longwood Grove. Sitting on a nearly 10,000 sq. ft. pie-shaped lot, this property provides incredible space, privacy, and flexibility for your lifestyle. Inside, youll be greeted by soaring vaulted ceilings and an open floor plan filled with natural light. The home underwent a complete remodel in 2017, featuring: gorgeous kitchen with new cabinets, granite countertops, and modern finishes, waterproof laminate flooring throughout for durability and style, beautifully updated bathrooms with contemporary touches There is a two-car garage and a rare 25-foot wide side access to the backyard make this property stand out. With ample parking for multiple cars, trucks, or even recreational vehicles, the possibilities are endless. The expansive backyard provides plenty of room to entertain, garden, or even add an additional dwelling unit (ADU) for extended family or rental income. Enjoy the convenience of easy freeway access and being just blocks away from the massive, contemporary Southland Shopping Mall, filled with dining and entertainment options. This is the perfect blend of modern updates, spacious living, and unbeatable location.
- Days on Market
- 5 days
- Current Status
- Active
- Original Price
- $925,000
- List Price
- $925,000
- On Market Date
- Aug 21, 2025
- Property Type
- Single Family Home
- Area
- 3400 - Hayward
- Zip Code
- 94541
- MLS ID
- ML82018954
- APN
- 432-0048-021
- Year Built
- 1951
- Stories in Building
- 1
- Possession
- Unavailable
- Data Source
- MLSL
- Origin MLS System
- MLSListings, Inc.
Longwood Elementary School
Public K-6 Elementary
Students: 651 Distance: 0.3mi
Alameda County Community
Public K-12 Opportunity Community
Students: 133 Distance: 0.4mi
A Shepherd's Heart Christian School
Private K-12
Students: 27 Distance: 0.5mi
St. Joachim's Elementary School
Private K-8 Elementary, Religious, Coed
Students: 367 Distance: 0.6mi
Elmhurst Learning Center
Private PK-3 Elementary, Religious, Coed
Students: 18 Distance: 0.7mi
Winton Middle School
Public 7-8 Middle
Students: 505 Distance: 0.7mi
- Bed
- 4
- Bath
- 2
- Primary - Stall Shower(s), Shower and Tub
- Parking
- 6
- Attached Garage
- SQ FT
- 1,511
- SQ FT Source
- Unavailable
- Lot SQ FT
- 9,991.0
- Lot Acres
- 0.229362 Acres
- Kitchen
- Countertop - Granite
- Cooling
- Central AC
- Dining Room
- Dining Area
- Disclosures
- Natural Hazard Disclosure
- Family Room
- Separate Family Room
- Flooring
- Laminate
- Foundation
- Concrete Slab
- Fire Place
- Family Room
- Heating
- Central Forced Air
- Laundry
- Inside
- Fee
- Unavailable
MLS and other Information regarding properties for sale as shown in Theo have been obtained from various sources such as sellers, public records, agents and other third parties. This information may relate to the condition of the property, permitted or unpermitted uses, zoning, square footage, lot size/acreage or other matters affecting value or desirability. Unless otherwise indicated in writing, neither brokers, agents nor Theo have verified, or will verify, such information. If any such information is important to buyer in determining whether to buy, the price to pay or intended use of the property, buyer is urged to conduct their own investigation with qualified professionals, satisfy themselves with respect to that information, and to rely solely on the results of that investigation.
School data provided by GreatSchools. School service boundaries are intended to be used as reference only. To verify enrollment eligibility for a property, contact the school directly.
