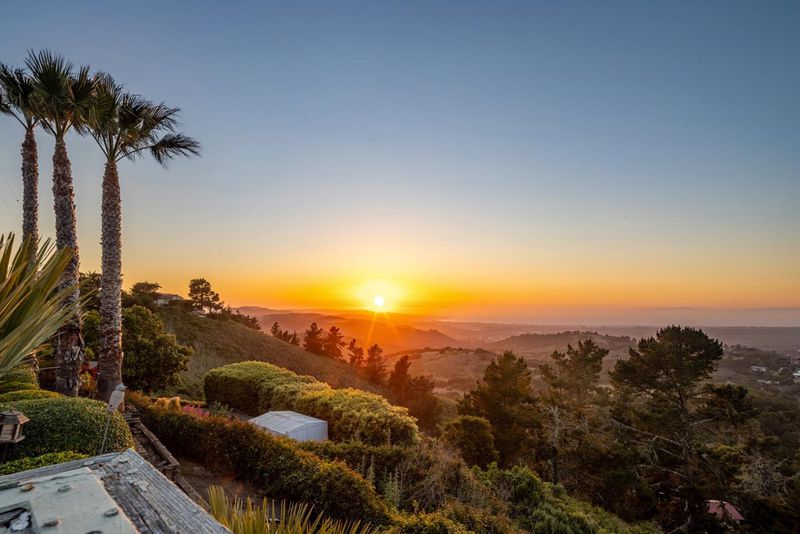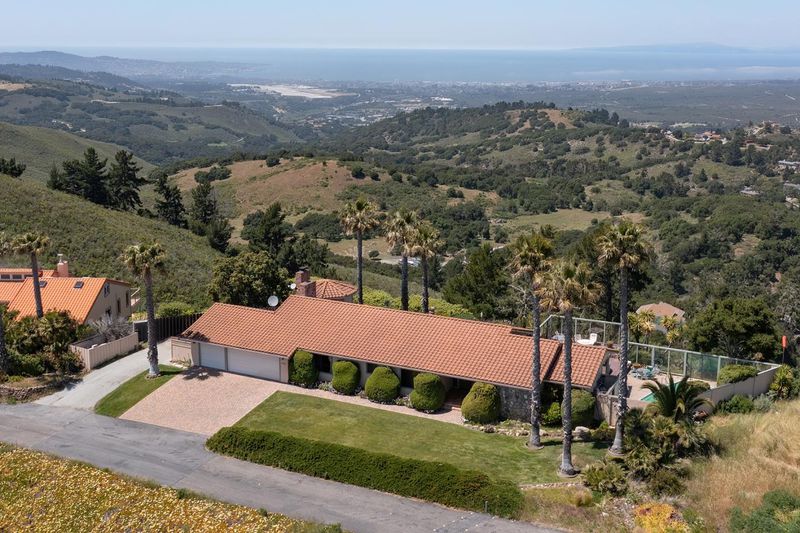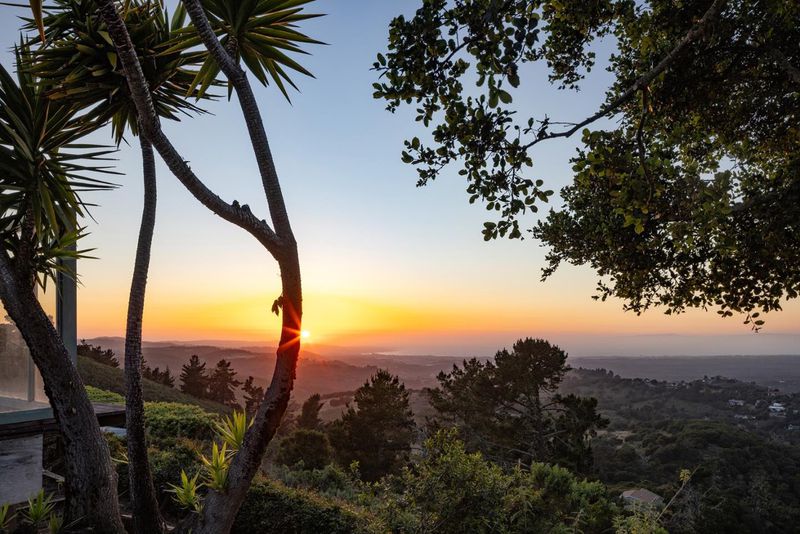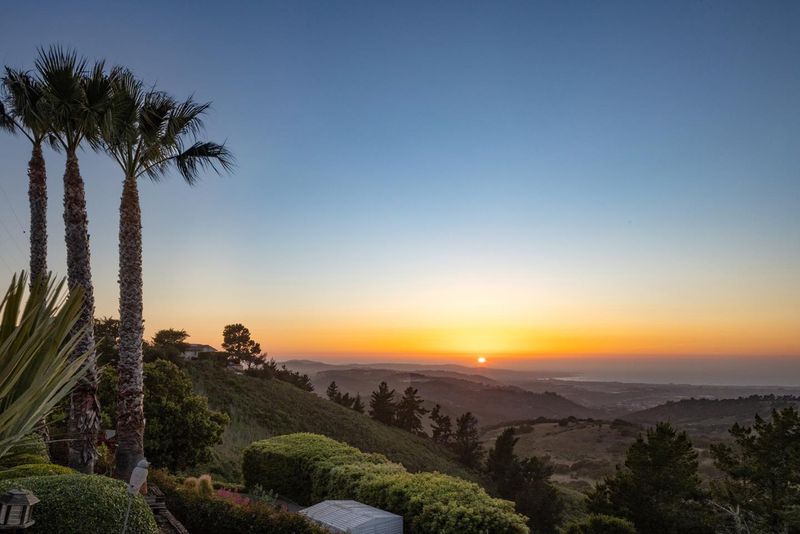
$1,595,000
2,468
SQ FT
$646
SQ/FT
10955 Saddle Road
@ Boots - 75 - Pasadera, Laguna Seca, Bay Ridge, Hidden Hills, Monterey
- 3 Bed
- 2 Bath
- 3 Park
- 2,468 sqft
- MONTEREY
-

-
Sat May 24, 1:00 pm - 3:00 pm
Take Hwy 68 to Boots Road to Saddle Road. DO NOT take Laureles Grade to Saddle Road.
Boasting 360 degree views of Monterey Bay and Carmel Valley, this single-level home captures the very essence of California living. From sunrise over the valley to sunset over the sea, the vistas are nothing short of breathtaking. This single level three bedrooms and two bathrooms ranch-style home features a spacious living room centered around a large stone fireplace crafted from local Cachagua hillside rock. Just off the living room, a floor-to-ceiling window-lined bar room with built-in seating offers a front-row seat to sunsets. The large kitchen with dining area flows into a formal dining room, while the oversized primary suite provides space and privacy. From the back deck take in panoramic ocean views from your private pool and cocktail hot tub, built from local Carmel River stone. Drink your morning coffee on your large front lawn and watch the sunrise over your expansive view of Carmel Valley. The views are enough, but this home also offers pure functionality with its three-car garage, whole-house generator, and solar system. As a resident, and guests of residents, access through the gated community of Bay Ridge along Saddle Road to Laureles Grade is allowed offering easy access to Carmel Valley or Monterey.
- Days on Market
- 1 day
- Current Status
- Active
- Original Price
- $1,595,000
- List Price
- $1,595,000
- On Market Date
- May 23, 2025
- Property Type
- Single Family Home
- Area
- 75 - Pasadera, Laguna Seca, Bay Ridge, Hidden Hills
- Zip Code
- 93940
- MLS ID
- ML82008208
- APN
- 416-191-014-000
- Year Built
- 1983
- Stories in Building
- 1
- Possession
- Unavailable
- Data Source
- MLSL
- Origin MLS System
- MLSListings, Inc.
York School
Private 8-12 Secondary, Religious, Coed
Students: 230 Distance: 1.9mi
Carmel Adult
Public n/a Adult Education
Students: NA Distance: 2.7mi
Carmel Valley High School
Public 9-12 Continuation
Students: 14 Distance: 2.9mi
All Saints' Day School
Private PK-8 Elementary, Religious, Coed
Students: 174 Distance: 3.0mi
Washington Elementary School
Public 4-5 Elementary
Students: 198 Distance: 3.8mi
Peninsula Adventist School
Private 1-8 Elementary, Religious, Coed
Students: 21 Distance: 3.9mi
- Bed
- 3
- Bath
- 2
- Double Sinks, Primary - Stall Shower(s), Primary - Sunken Tub, Shower over Tub - 1, Tile
- Parking
- 3
- Attached Garage
- SQ FT
- 2,468
- SQ FT Source
- Unavailable
- Lot SQ FT
- 125,453.0
- Lot Acres
- 2.880005 Acres
- Pool Info
- Pool - In Ground, Spa - Above Ground, Spa - Jetted
- Kitchen
- Built-in BBQ Grill, Cooktop - Gas, Countertop - Tile, Dishwasher, Exhaust Fan, Garbage Disposal, Hood Over Range, Island, Microwave, Oven - Built-In, Oven - Electric, Refrigerator, Trash Compactor
- Cooling
- None
- Dining Room
- Breakfast Nook, Dining Bar, Formal Dining Room
- Disclosures
- Fire Zone, Natural Hazard Disclosure
- Family Room
- Kitchen / Family Room Combo
- Foundation
- Crawl Space, Pillars / Posts / Piers
- Fire Place
- Living Room, Other Location, Pellet Stove, Wood Burning
- Heating
- Radiant, Solar
- Laundry
- Electricity Hookup (220V)
- Views
- Bay, City Lights, Ocean, Valley, Water
- Fee
- Unavailable
MLS and other Information regarding properties for sale as shown in Theo have been obtained from various sources such as sellers, public records, agents and other third parties. This information may relate to the condition of the property, permitted or unpermitted uses, zoning, square footage, lot size/acreage or other matters affecting value or desirability. Unless otherwise indicated in writing, neither brokers, agents nor Theo have verified, or will verify, such information. If any such information is important to buyer in determining whether to buy, the price to pay or intended use of the property, buyer is urged to conduct their own investigation with qualified professionals, satisfy themselves with respect to that information, and to rely solely on the results of that investigation.
School data provided by GreatSchools. School service boundaries are intended to be used as reference only. To verify enrollment eligibility for a property, contact the school directly.









