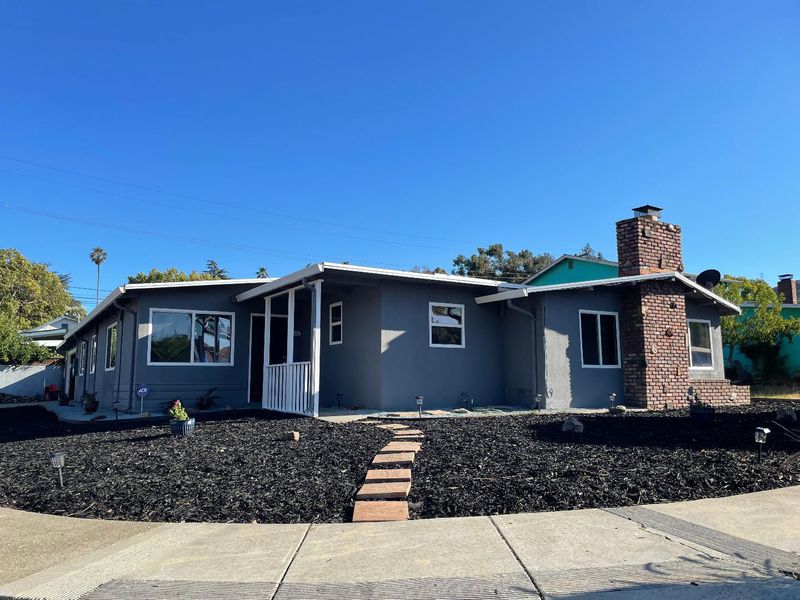
$1,148,888
1,796
SQ FT
$640
SQ/FT
410 Farallon Drive
@ Peak Ave - 1 - Morgan Hill / Gilroy / San Martin, Morgan Hill
- 4 Bed
- 2 Bath
- 2 Park
- 1,796 sqft
- MORGAN HILL
-

-
Sat Aug 16, 1:00 pm - 4:00 pm
Home check out this beautiful home close to downtown Morgan Hill
-
Sun Aug 17, 1:00 pm - 4:00 pm
Home check out this beautiful home close to downtown Morgan Hill
Welcome to this beautifully updated 4-bedroom/2- bath, single story home nestled in a highly desirable Morgan Hill neighborhood, just a few minutes from its attractive downtown. Offering 1,796 square feet of living space, this turn-key residence is designed for comfort and functionality. The bright living room enjoys abundant natural light from its expansive window. A well-appointed kitchen features new cabinets, SS appliances, & windows into the yard. The home offers 4 spacious bedrooms perfect for a growing family, with two remodeled bathrooms: the primary bath includes a new vanity and tub/shower, while the master bath offers new floors, walk-in shower, and extra cabinet space. The family room is situated just off the kitchen and give a great place for entertaining. This large corner lot is full of possibilities. The Outdoor spaces include a side gate, rear patio, and an easy to maintain yard. Each room of the house has Mini-AC splits that allow each room to control its own temperature. Dont miss this great location nestled near varied dining, shopping, parks, trails, the Morgan Hill library, and excellent schools, this turnkey home awaits a family or couple to claim it as their own.
- Days on Market
- 1 day
- Current Status
- Active
- Original Price
- $1,148,888
- List Price
- $1,148,888
- On Market Date
- Aug 14, 2025
- Property Type
- Single Family Home
- Area
- 1 - Morgan Hill / Gilroy / San Martin
- Zip Code
- 95037
- MLS ID
- ML82018045
- APN
- 773-03-053
- Year Built
- 1957
- Stories in Building
- 1
- Possession
- Unavailable
- Data Source
- MLSL
- Origin MLS System
- MLSListings, Inc.
St. Catherine Elementary School
Private K-8 Elementary, Religious, Coed
Students: 315 Distance: 0.2mi
El Toro Elementary School
Public K-5 Elementary
Students: 398 Distance: 0.3mi
P. A. Walsh Elementary School
Public K-5 Elementary, Coed
Students: 417 Distance: 0.3mi
Lewis H. Britton Middle School
Public 6-8 Combined Elementary And Secondary
Students: 773 Distance: 0.6mi
Shanan Academy
Private 4-12 Coed
Students: NA Distance: 0.6mi
Crossroads Christian School
Private K-8 Elementary, Religious, Coed
Students: NA Distance: 0.8mi
- Bed
- 4
- Bath
- 2
- Shower and Tub, Tile
- Parking
- 2
- Attached Garage, Electric Car Hookup
- SQ FT
- 1,796
- SQ FT Source
- Unavailable
- Lot SQ FT
- 7,200.0
- Lot Acres
- 0.165289 Acres
- Kitchen
- 220 Volt Outlet, Countertop - Quartz, Dishwasher, Garbage Disposal, Microwave, Oven Range - Electric
- Cooling
- Other
- Dining Room
- Eat in Kitchen
- Disclosures
- Natural Hazard Disclosure
- Family Room
- Separate Family Room
- Flooring
- Laminate
- Foundation
- Concrete Slab
- Fire Place
- Living Room
- Heating
- Individual Room Controls
- Laundry
- Electricity Hookup (220V), Gas Hookup, Inside, Washer / Dryer
- Fee
- Unavailable
MLS and other Information regarding properties for sale as shown in Theo have been obtained from various sources such as sellers, public records, agents and other third parties. This information may relate to the condition of the property, permitted or unpermitted uses, zoning, square footage, lot size/acreage or other matters affecting value or desirability. Unless otherwise indicated in writing, neither brokers, agents nor Theo have verified, or will verify, such information. If any such information is important to buyer in determining whether to buy, the price to pay or intended use of the property, buyer is urged to conduct their own investigation with qualified professionals, satisfy themselves with respect to that information, and to rely solely on the results of that investigation.
School data provided by GreatSchools. School service boundaries are intended to be used as reference only. To verify enrollment eligibility for a property, contact the school directly.



