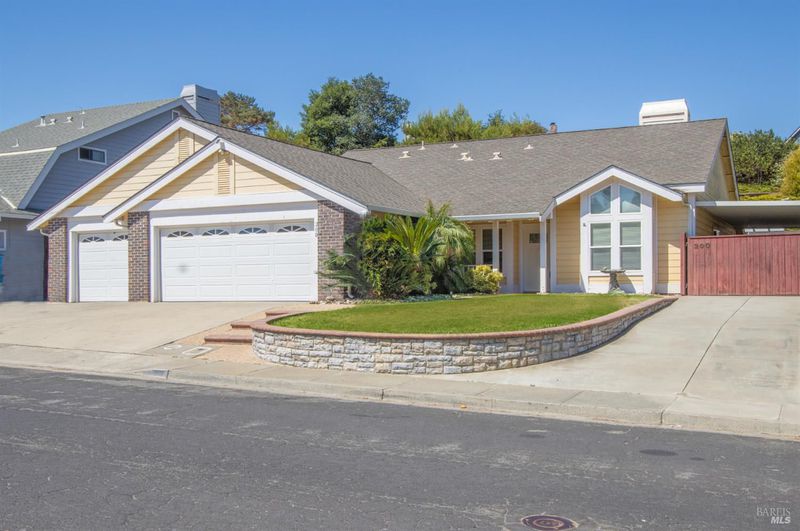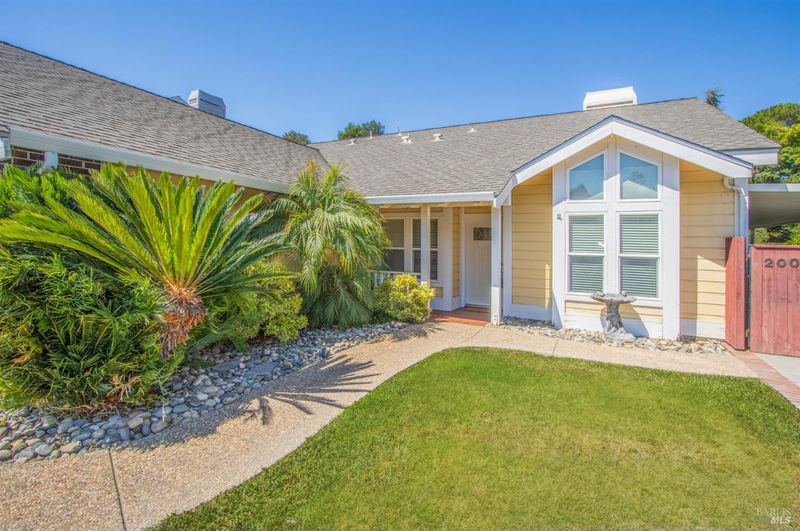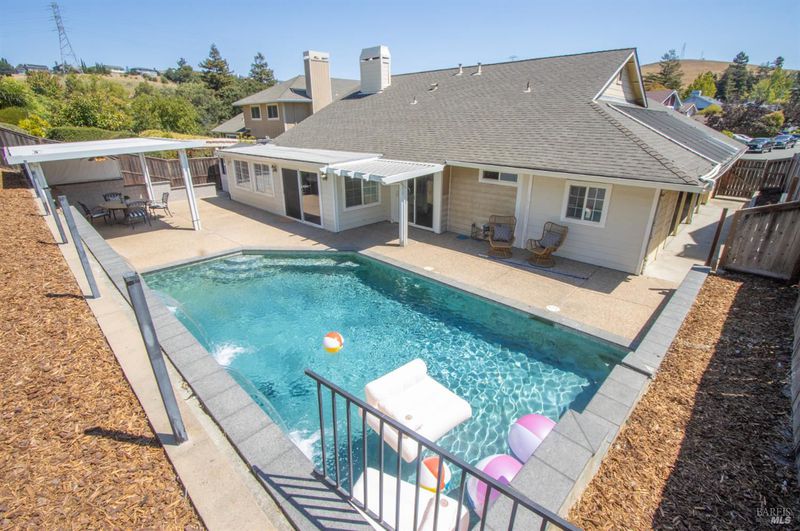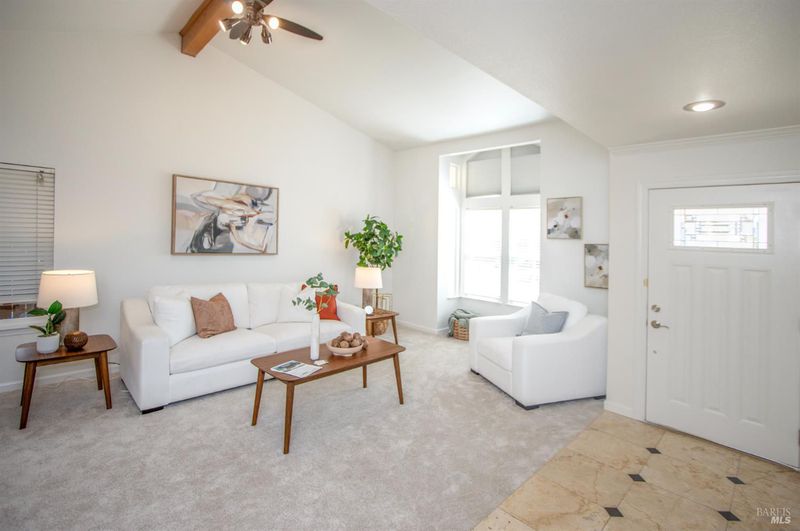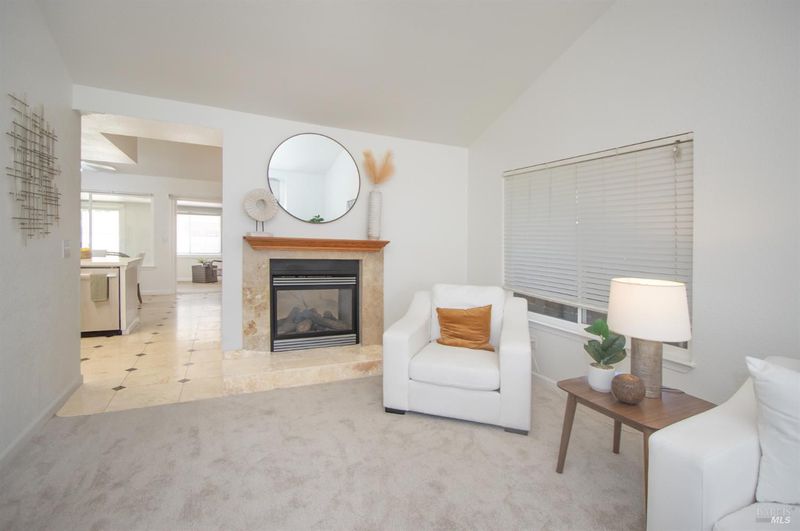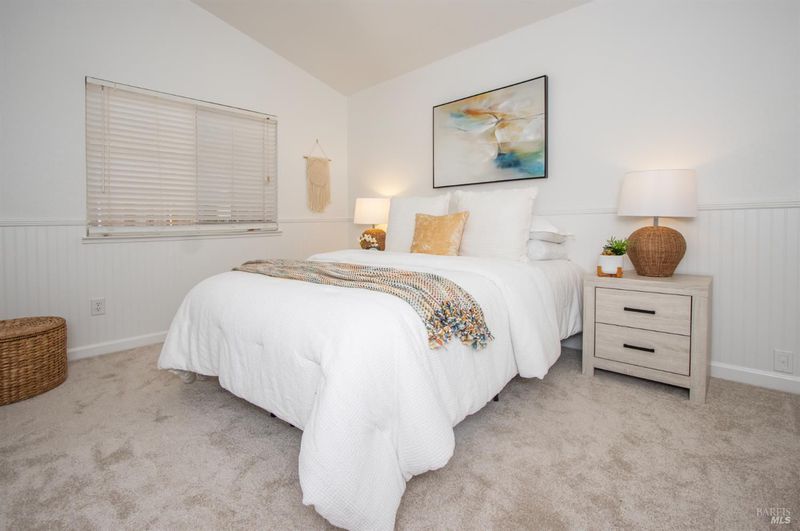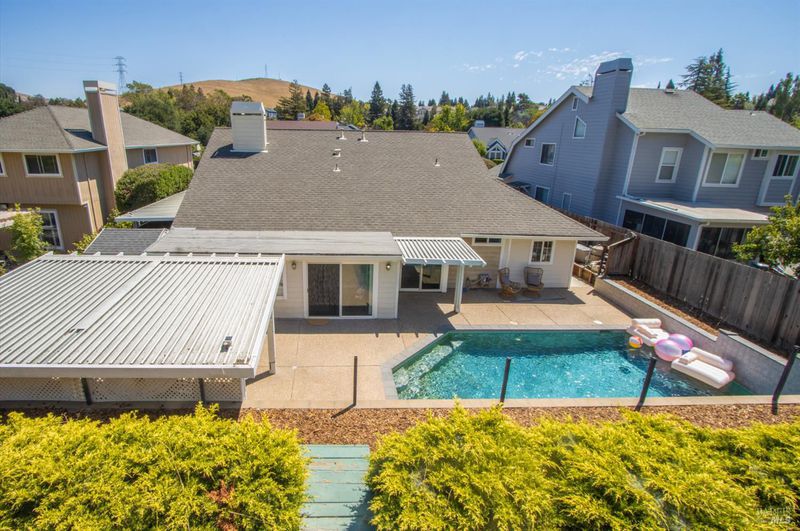
$674,900
1,964
SQ FT
$344
SQ/FT
200 Birkdale Ct
@ Ascot - D0101 - Vallejo 1, Vallejo
- 4 Bed
- 2 Bath
- 13 Park
- 1,964 sqft
- Vallejo
-

Super unique home in highly desirable Somerset Highlands in the cool part of Vallejo (both kinds of cool). 4 bedrooms, but one could be a den. Newly updated kitchen with quartz countertop, new sink, stove, hood. Floors carpet and stone tile. Charming enclosed lanai. See thru gas fireplace between Living and Family Rooms., Great pool with waterfall. Patio and covered outside dining area. PARKING FOR 10+ cars, three driveways, front yard and lush terraced backyard. Very private. Great gates, secure. New paint, carpet throughout.
- Days on Market
- 6 days
- Current Status
- Active
- Original Price
- $674,900
- List Price
- $674,900
- On Market Date
- Aug 22, 2025
- Property Type
- Single Family Residence
- District
- D0101 - Vallejo 1
- Zip Code
- 94591
- MLS ID
- 325075786
- APN
- 0081-232-110
- Year Built
- 1986
- Stories in Building
- 1
- Possession
- Close Of Escrow
- Data Source
- SFAR
- Origin MLS System
Jesse M. Bethel High School
Public 9-12 Secondary
Students: 1500 Distance: 0.3mi
St. Catherine Of Siena School
Private K-8 Elementary, Religious, Coed
Students: 285 Distance: 0.4mi
Joseph H. Wardlaw Elementary School
Public K-5 Elementary
Students: 690 Distance: 0.8mi
Vallejo Charter School
Charter K-8 Elementary, Core Knowledge
Students: 463 Distance: 0.9mi
Annie Pennycook Elementary School
Public K-5 Elementary
Students: 600 Distance: 1.2mi
Hogan Middle School
Public 6-8 Middle
Students: 847 Distance: 1.2mi
- Bed
- 4
- Bath
- 2
- Shower Stall(s)
- Parking
- 13
- Attached, Boat Storage, Covered, Drive Thru Garage, Garage Door Opener, Interior Access, RV Possible, Uncovered Parking Spaces 2+
- SQ FT
- 1,964
- SQ FT Source
- Unavailable
- Lot SQ FT
- 11,761.0
- Lot Acres
- 0.27 Acres
- Pool Info
- Built-In, Pool Sweep, Solar Heat
- Kitchen
- Kitchen/Family Combo, Other Counter, Quartz Counter
- Cooling
- Ceiling Fan(s)
- Dining Room
- Dining/Family Combo
- Exterior Details
- Covered Courtyard, Uncovered Courtyard
- Family Room
- Cathedral/Vaulted, Deck Attached, Open Beam Ceiling
- Living Room
- Cathedral/Vaulted, Open Beam Ceiling
- Flooring
- Carpet, Laminate, Stone
- Foundation
- Slab
- Fire Place
- Gas Log
- Heating
- Central, Gas, Hot Water, Natural Gas
- Laundry
- Cabinets, Dryer Included, Ground Floor, Inside Area, Laundry Closet, Washer Included
- Main Level
- Bedroom(s), Family Room, Full Bath(s), Garage, Kitchen, Living Room, Primary Bedroom, Street Entrance
- Possession
- Close Of Escrow
- Architectural Style
- Contemporary
- Special Listing Conditions
- None
- Fee
- $0
MLS and other Information regarding properties for sale as shown in Theo have been obtained from various sources such as sellers, public records, agents and other third parties. This information may relate to the condition of the property, permitted or unpermitted uses, zoning, square footage, lot size/acreage or other matters affecting value or desirability. Unless otherwise indicated in writing, neither brokers, agents nor Theo have verified, or will verify, such information. If any such information is important to buyer in determining whether to buy, the price to pay or intended use of the property, buyer is urged to conduct their own investigation with qualified professionals, satisfy themselves with respect to that information, and to rely solely on the results of that investigation.
School data provided by GreatSchools. School service boundaries are intended to be used as reference only. To verify enrollment eligibility for a property, contact the school directly.
