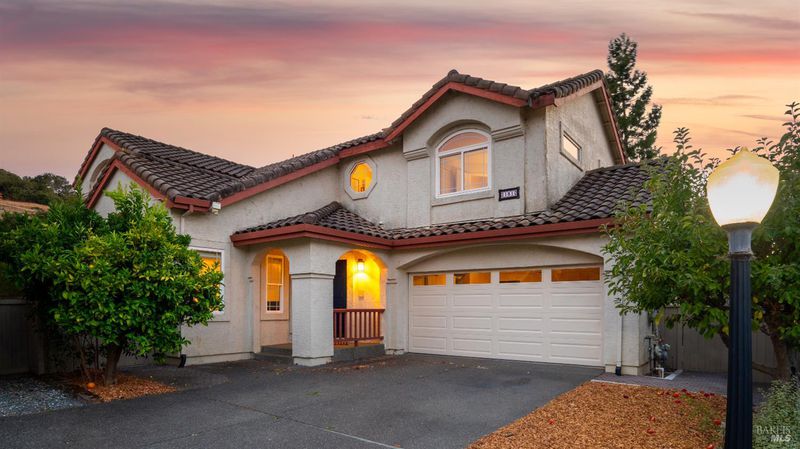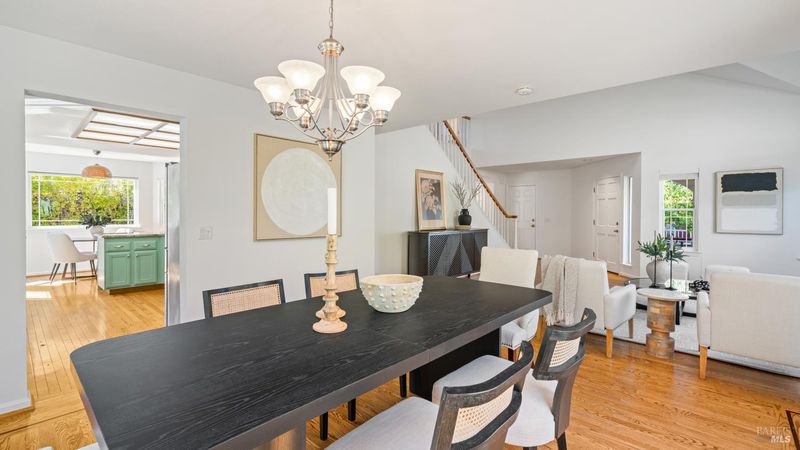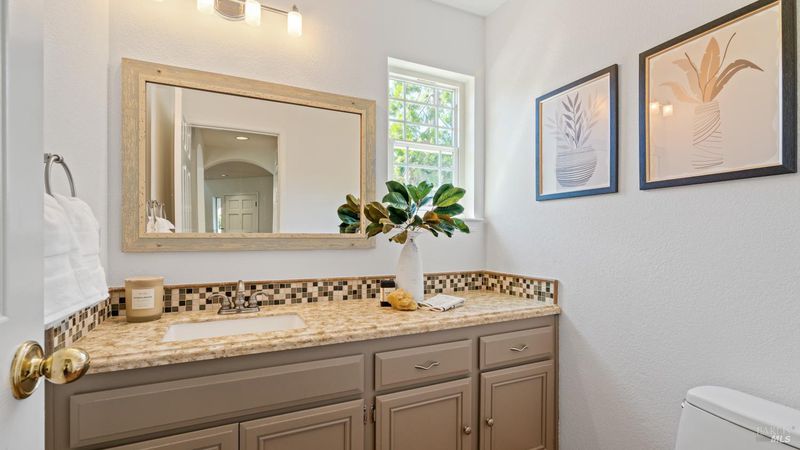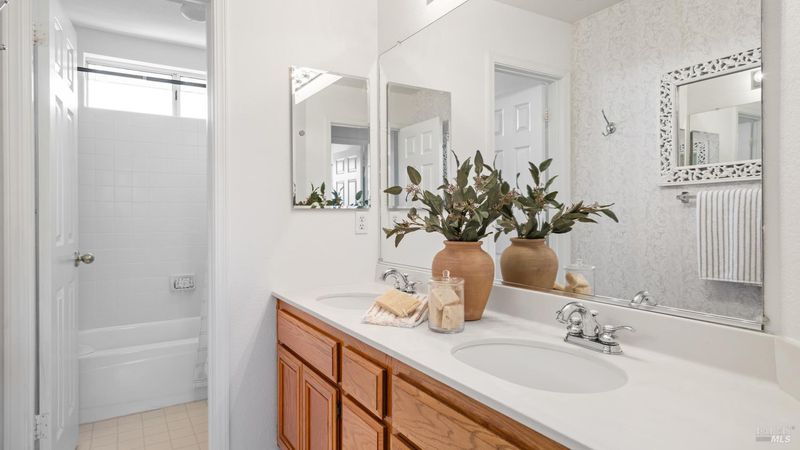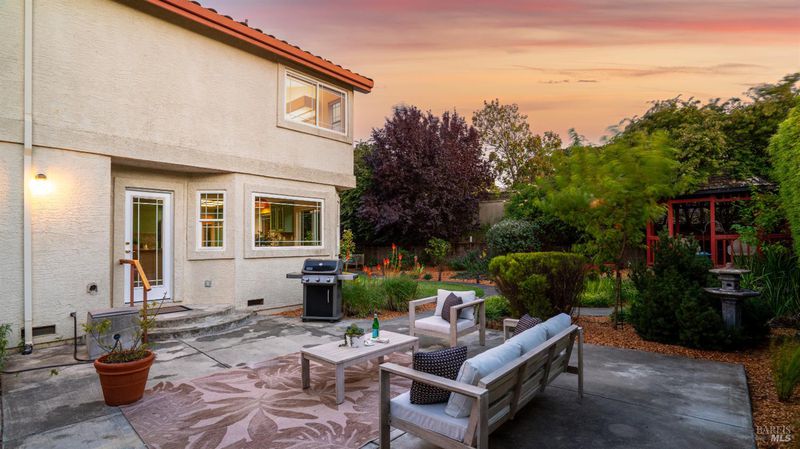
$1,150,000
2,484
SQ FT
$463
SQ/FT
181 Dublin Court
@ Windsor - Petaluma West, Petaluma
- 4 Bed
- 3 (2/1) Bath
- 4 Park
- 2,484 sqft
- Petaluma
-

-
Sun Aug 24, 2:00 pm - 4:00 pm
This is peak Victoria living! The home opens into an airy living room with vaulted ceiling. light-filled windows and adjacent dining space. Continue to the chef’s kitchen with stainless appliances, granite counters, wall oven, tile backsplash, great cabinet storage, bright dining nook, and gas cooktop on the bartop. It’s open to the family room with fireplace and convenient wet bar. A spacious guest bathroom and two-car garage with recently replaced door (July 2025) completes the level. Stairs take you to plush carpeting with three guest rooms, full bath with double vanity, laundry room, and the stunning primary suite. French doors open to the bright space surrounded in windows. Here you’ll enjoy a fireplace, incredible walk-in closet with lighting and system, soaking tub, double-sink vanity, and bidet. The premium lot includes a backyard with a sizable patio, lush lawn, fenced in area with well-built shed, raised garden beds, and gazebo lounging. The entire space enjoys privacy from the tall hedges, full trees, and fences. Don’t miss the solar power for lower energy bills and recently painted interior walls!
This is peak Victoria living! The home opens into an airy living room with vaulted ceiling, light-filled windows and an adjacent dining space. Continue to the chef's kitchen with stainless appliances, granite counters, wall oven, tile backsplash, great cabinet storage, bright dining nook, and gas cooktop on the bartop. It's open to the family room with fireplace and convenient wet bar. A spacious guest bathroom and two-car garage with recently replaced door (July 2025) completes the level. Stairs take you to plush carpeting with three guest rooms, full bath with double vanity, laundry room, and the stunning primary suite. French doors open to the bright space surrounded in windows. Here you'll enjoy a fireplace, incredible walk-in closet with lighting and system, soaking tub, double-sink vanity, and bidet. The premium lot includes a backyard with a sizable patio, lush lawn, fenced in area with well-built shed, raised garden beds, and gazebo lounging. The entire space enjoys privacy from the tall hedges, full trees, and fences. Don't miss the solar power for lower energy bills and recently painted interior walls! It's all situated in a wonderful neighborhood that includes parks, picnic space, sports courts, close to downtown, and moments away from wonderful Helen Putnam Park!
- Days on Market
- 2 days
- Current Status
- Active
- Original Price
- $1,150,000
- List Price
- $1,150,000
- On Market Date
- Aug 19, 2025
- Property Type
- Single Family Residence
- Area
- Petaluma West
- Zip Code
- 94952
- MLS ID
- 325073852
- APN
- 008-600-020-000
- Year Built
- 1992
- Stories in Building
- Unavailable
- Possession
- Close Of Escrow
- Data Source
- BAREIS
- Origin MLS System
Sixth Grade Charter Academy At Petaluma Jr. High
Charter 6
Students: 32 Distance: 0.7mi
Petaluma Junior High School
Public 7-8 Middle
Students: 585 Distance: 0.7mi
Crossroads School
Public 7-9 Opportunity Community
Students: 11 Distance: 0.7mi
Carpe Diem High (Continuation) School
Public 9-12 Continuation
Students: 27 Distance: 0.7mi
Petaluma High School
Public 9-12 Secondary
Students: 1371 Distance: 0.7mi
Valley Vista Elementary School
Public K-6 Elementary
Students: 288 Distance: 0.8mi
- Bed
- 4
- Bath
- 3 (2/1)
- Parking
- 4
- Attached
- SQ FT
- 2,484
- SQ FT Source
- Assessor Auto-Fill
- Lot SQ FT
- 7,418.0
- Lot Acres
- 0.1703 Acres
- Cooling
- None
- Flooring
- Carpet, Wood, Other
- Foundation
- Concrete Perimeter
- Fire Place
- Other
- Heating
- Central
- Laundry
- Inside Room
- Upper Level
- Bedroom(s), Full Bath(s), Primary Bedroom
- Main Level
- Dining Room, Family Room, Garage, Kitchen, Living Room, Partial Bath(s)
- Possession
- Close Of Escrow
- * Fee
- $157
- Name
- Victoria
- Phone
- (707) 285-0612
- *Fee includes
- Common Areas and Management
MLS and other Information regarding properties for sale as shown in Theo have been obtained from various sources such as sellers, public records, agents and other third parties. This information may relate to the condition of the property, permitted or unpermitted uses, zoning, square footage, lot size/acreage or other matters affecting value or desirability. Unless otherwise indicated in writing, neither brokers, agents nor Theo have verified, or will verify, such information. If any such information is important to buyer in determining whether to buy, the price to pay or intended use of the property, buyer is urged to conduct their own investigation with qualified professionals, satisfy themselves with respect to that information, and to rely solely on the results of that investigation.
School data provided by GreatSchools. School service boundaries are intended to be used as reference only. To verify enrollment eligibility for a property, contact the school directly.
