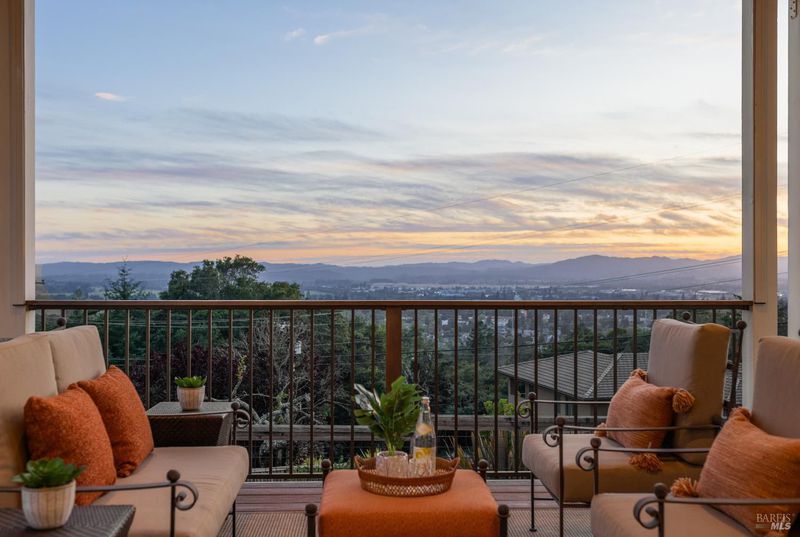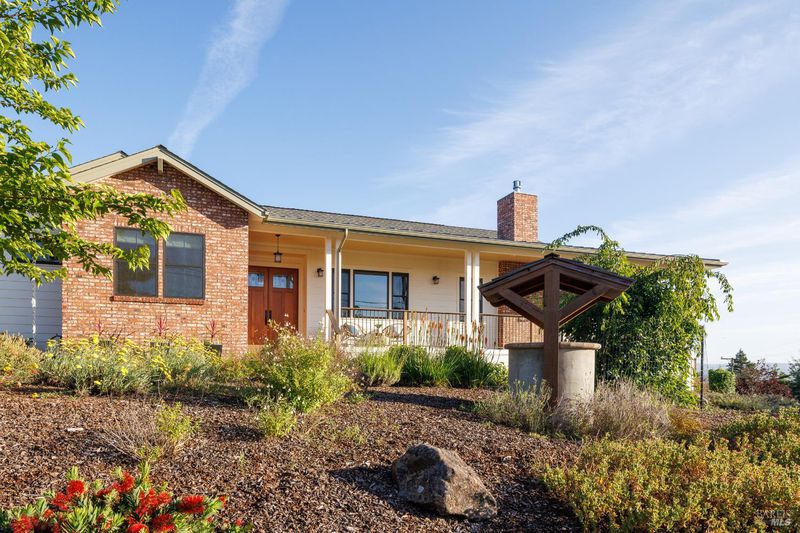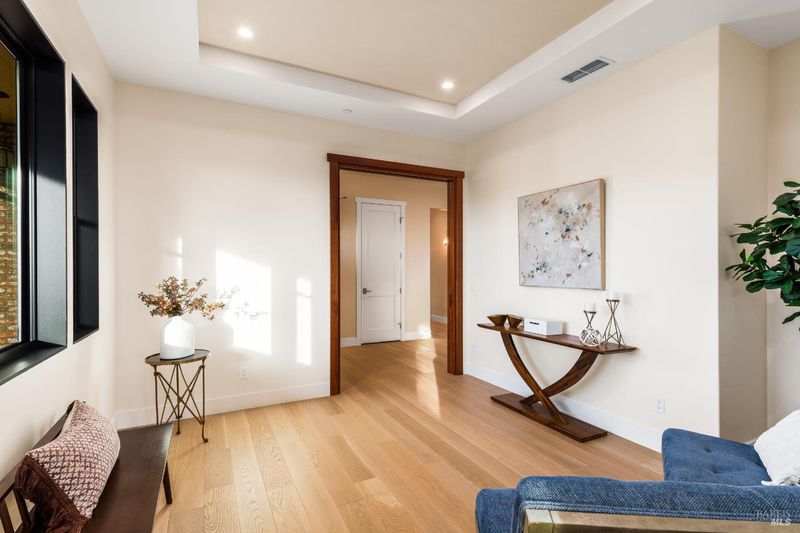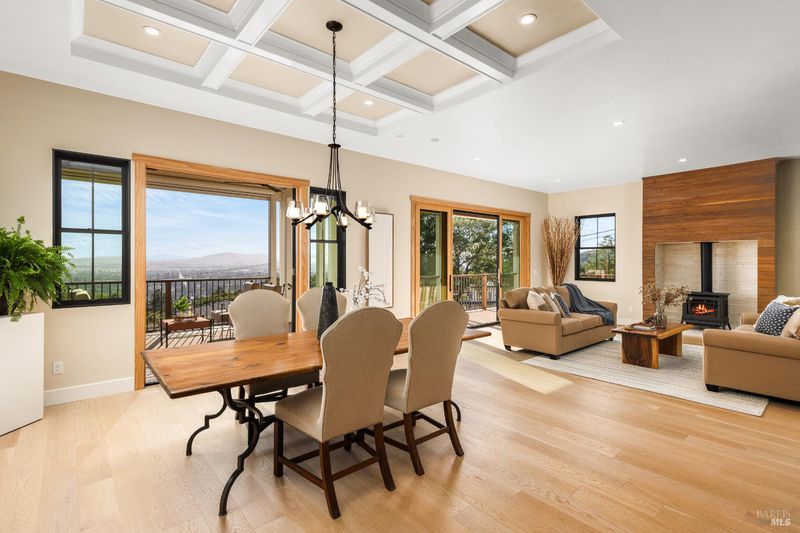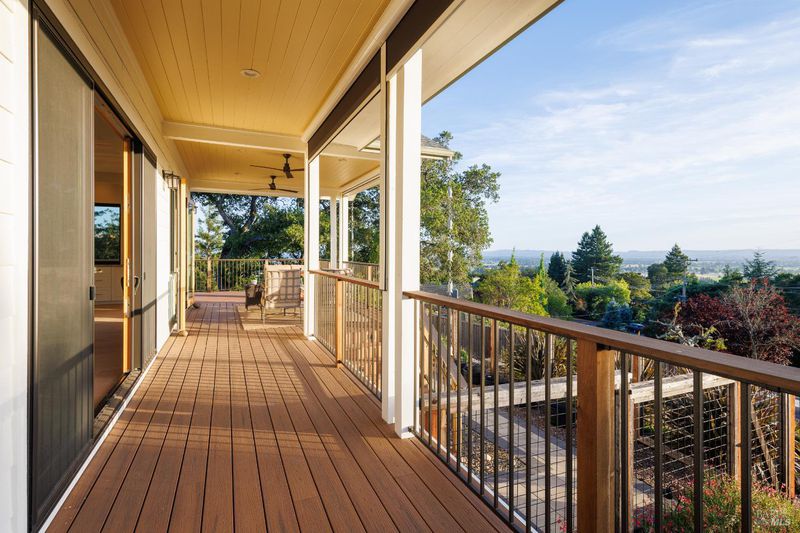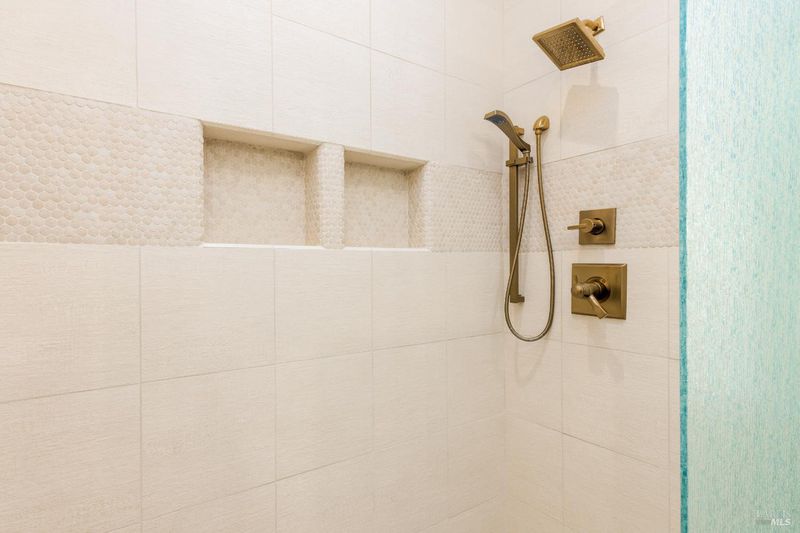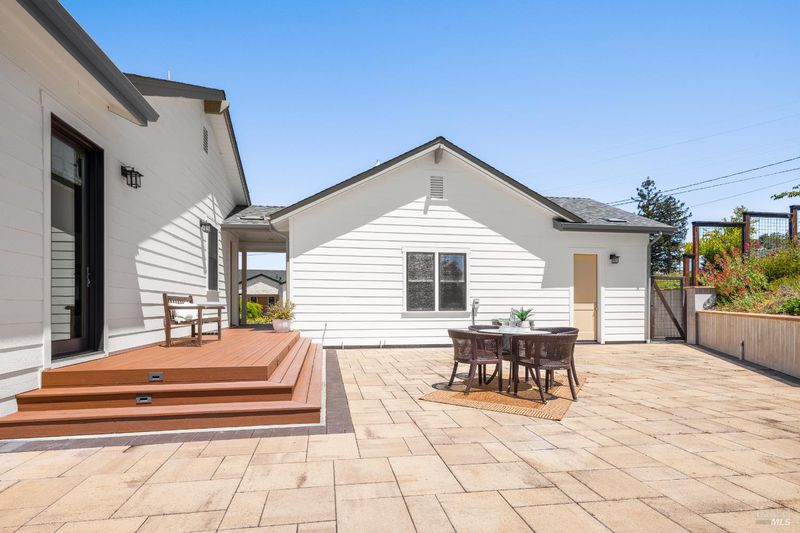
$1,750,000
2,844
SQ FT
$615
SQ/FT
1335 Wikiup Drive
@ Wikiup Court - Santa Rosa-Northeast, Santa Rosa
- 4 Bed
- 3 (2/1) Bath
- 6 Park
- 2,844 sqft
- Santa Rosa
-

Welcome to exquisite 1335 Wikiup Drive. This captivating single-story custom residence, designed by Farrell Faber in Santa Rosa's beloved Wine Country neighborhood offers breathtaking sunset views. Home features 4 spacious bedrooms, 2.5 luxurious bathrooms, dedicated office space all on a large, beautifully landscaped .59-acre lot. The gourmet kitchen is an entertainer's dream, featuring top-tier BlueStar appliances, a generous walk-in pantry, charming coffee bar & expansive island. The great room is adorned with architecturally appealing coffered ceilings & features a fireplace with walnut surround. The designer appeal showcases solid cherry double entry doors, while extensive white oak flooring adds warmth & elegance. The inviting wrap-around porch boasts breathtaking vistas of cityscape & distance mountains where the fog often rolls in. The primary suite offers views, luxury bath & direct patio access. There's great outdoor entertaining with Trex decking & spacious patio. Professionally landscaped low maintenance grounds with fruit trees and colorful foliage. Enjoy minimal energy bills with paid-for solar & robust battery backup, oversized garage & convenience of being close to shopping, the Wikiup Swim & Tennis Club, Sonoma County Airport, wineries & fine dining.
- Days on Market
- 91 days
- Current Status
- Contingent
- Original Price
- $1,750,000
- List Price
- $1,750,000
- On Market Date
- Jun 4, 2025
- Contingent Date
- Aug 25, 2025
- Property Type
- Single Family Residence
- Area
- Santa Rosa-Northeast
- Zip Code
- 95403
- MLS ID
- 325050578
- APN
- 039-140-012-000
- Year Built
- 2019
- Stories in Building
- Unavailable
- Possession
- Close Of Escrow
- Data Source
- BAREIS
- Origin MLS System
Redwood Adventist Academy
Private K-12 Combined Elementary And Secondary, Religious, Coed
Students: 100 Distance: 0.7mi
John B. Riebli Elementary School
Charter K-6 Elementary, Coed
Students: 442 Distance: 0.7mi
San Miguel Elementary School
Charter K-6 Elementary
Students: 438 Distance: 0.8mi
Guadalupe Private
Private K-8 Elementary, Coed
Students: NA Distance: 0.9mi
Mark West Charter School
Charter K-8 Elementary
Students: 122 Distance: 0.9mi
Mark West Elementary School
Public K-6 Elementary
Students: 438 Distance: 1.0mi
- Bed
- 4
- Bath
- 3 (2/1)
- Double Sinks, Shower Stall(s), Tile
- Parking
- 6
- Detached, Garage Door Opener
- SQ FT
- 2,844
- SQ FT Source
- Assessor Agent-Fill
- Lot SQ FT
- 25,700.0
- Lot Acres
- 0.59 Acres
- Kitchen
- Island, Pantry Closet, Quartz Counter
- Cooling
- Central
- Dining Room
- Dining/Living Combo, Formal Area
- Exterior Details
- Uncovered Courtyard
- Living Room
- Deck Attached, Great Room
- Flooring
- Carpet, Tile, Wood
- Foundation
- Concrete Perimeter
- Fire Place
- Free Standing, Living Room
- Heating
- Central
- Laundry
- Cabinets, Inside Room
- Main Level
- Bedroom(s), Full Bath(s), Garage, Kitchen, Living Room, Primary Bedroom, Partial Bath(s), Street Entrance
- Views
- City, Mountains, Vineyard
- Possession
- Close Of Escrow
- Architectural Style
- Traditional
- Fee
- $0
MLS and other Information regarding properties for sale as shown in Theo have been obtained from various sources such as sellers, public records, agents and other third parties. This information may relate to the condition of the property, permitted or unpermitted uses, zoning, square footage, lot size/acreage or other matters affecting value or desirability. Unless otherwise indicated in writing, neither brokers, agents nor Theo have verified, or will verify, such information. If any such information is important to buyer in determining whether to buy, the price to pay or intended use of the property, buyer is urged to conduct their own investigation with qualified professionals, satisfy themselves with respect to that information, and to rely solely on the results of that investigation.
School data provided by GreatSchools. School service boundaries are intended to be used as reference only. To verify enrollment eligibility for a property, contact the school directly.
