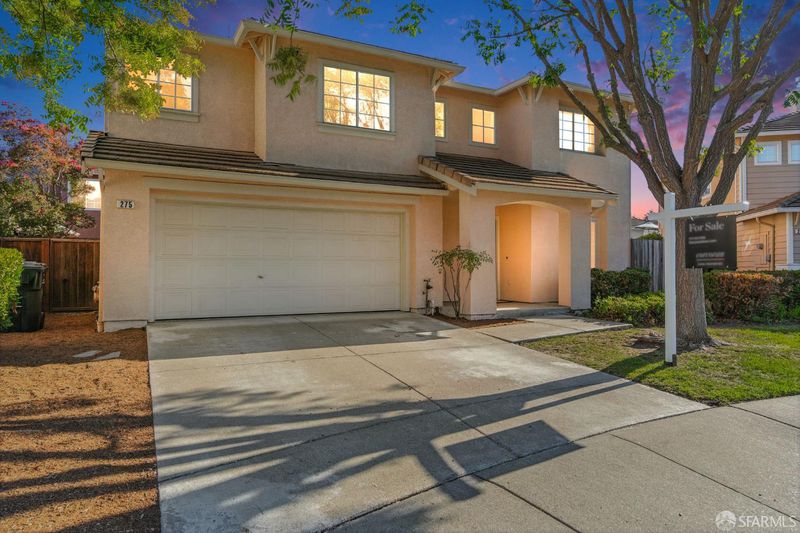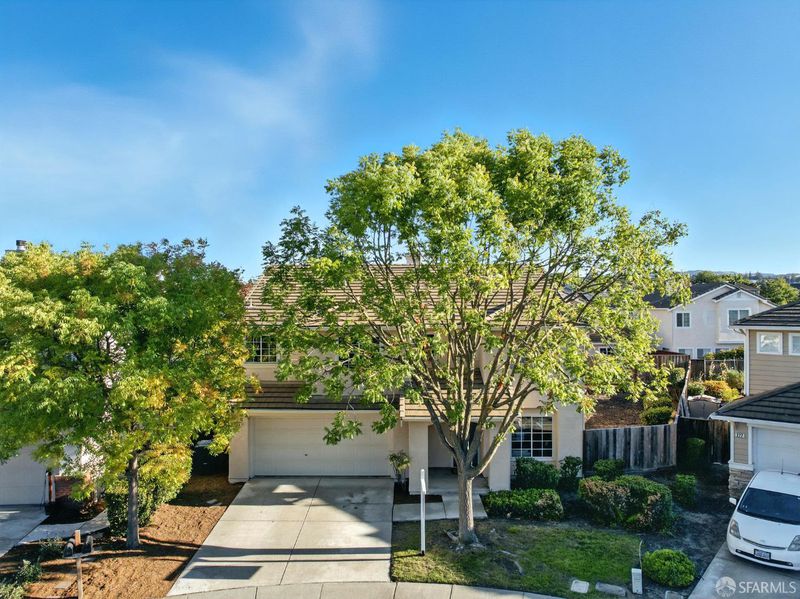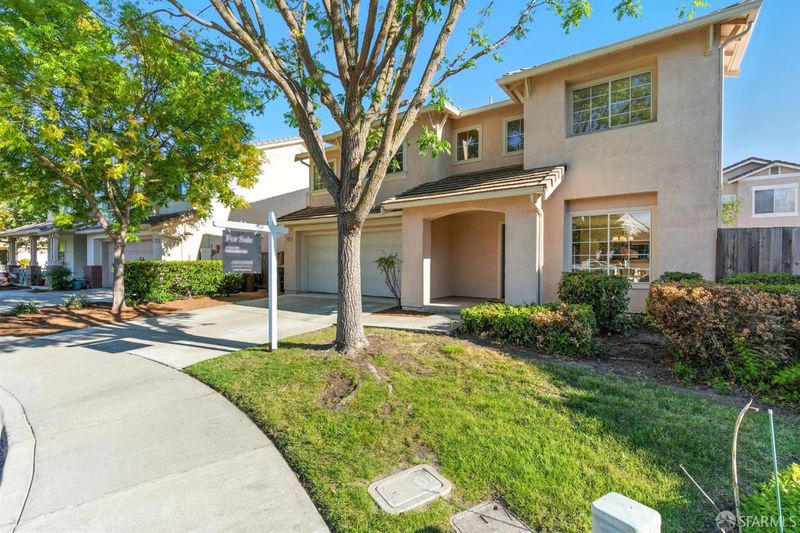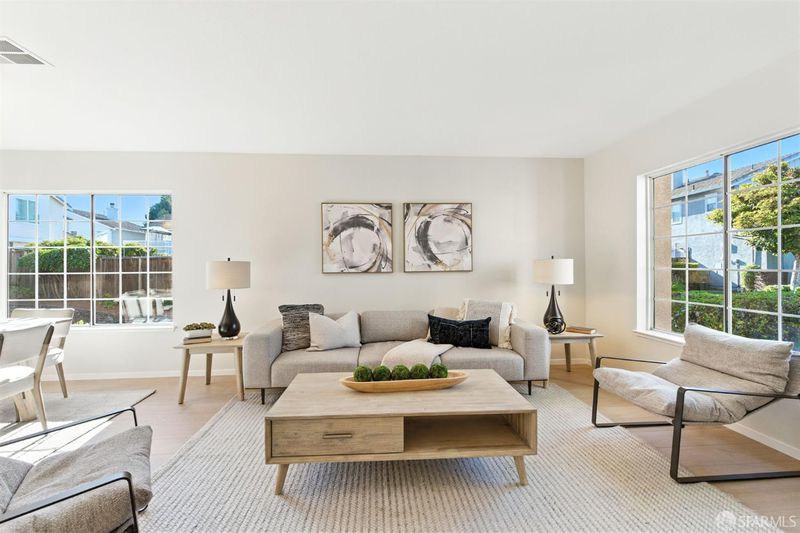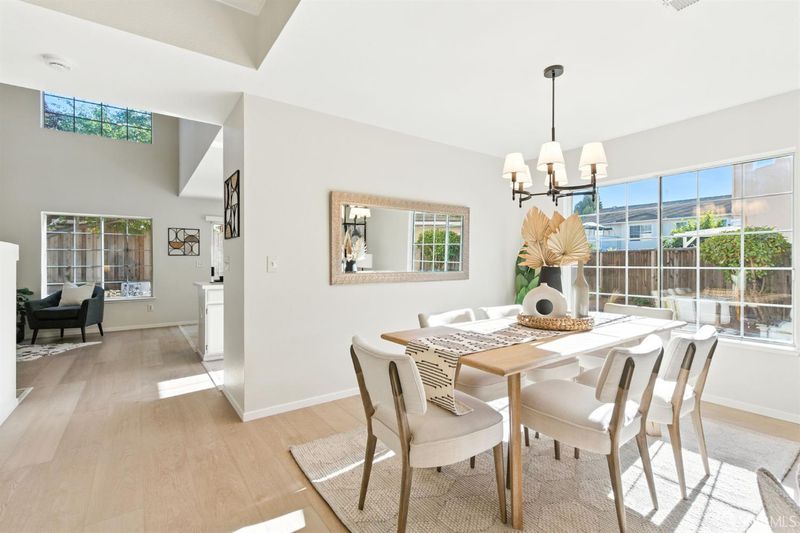
$1,050,000
2,352
SQ FT
$446
SQ/FT
275 Brady Ct
@ Brady St - 5601 - Martinez, Martinez
- 4 Bed
- 2.5 Bath
- 4 Park
- 2,352 sqft
- Martinez
-

-
Tue Aug 26, 10:00 am - 1:00 pm
If you missed the first Sunday OH, here's another chance! This beautiful makeover in the terrific Westaire community has 4BDs, 2.5 BAs on a cul-de-sac--just steps to tennis, basketball courts and so much more. One of the largest lots in the community will let your fantasies soar! Don't miss this one!! Refreshments, too!
This is the Westaire beauty you've been waiting for! With 2352 sq. ft., this amazing floorplan is filled with light and flows like you'd want it to. Stunning kitchen remodel w/sleek counters, new dishwasher, farmhouse sink & sparkling white appliances. Family room with fireplace makes for resting easy or step out the patio door to take in the fresh air or pick a cherry plum, if it's the season! Downstairs is gorgeous LVP flooring and up is brand new 100% wool carpet. Out every window is the beauty of nature. All 4 BDs are upstairs with an office nook outside near the connecting bridge, allowing separation as needed. Vaulted ceilings make everything about this home feel special! And with one of the largest lots in Westaire, use your imagination to play or grow things that your heart desires.
- Days on Market
- 4 days
- Current Status
- Active
- Original Price
- $1,050,000
- List Price
- $1,050,000
- On Market Date
- Aug 21, 2025
- Property Type
- Single Family Residence
- District
- 5601 - Martinez
- Zip Code
- 94553
- MLS ID
- 425067536
- APN
- 377-310-105-4
- Year Built
- 1997
- Stories in Building
- 2
- Possession
- Close Of Escrow
- Data Source
- SFAR
- Origin MLS System
Morello Park Elementary School
Public K-5 Elementary
Students: 514 Distance: 0.5mi
New Vistas Christian School
Private 3-12 Special Education, Combined Elementary And Secondary, Religious, Coed
Students: 7 Distance: 0.6mi
John Muir Elementary School
Public K-5 Elementary
Students: 434 Distance: 0.6mi
White Stone Christian Academy
Private 1-12
Students: NA Distance: 0.8mi
Las Juntas Elementary School
Public K-5 Elementary, Coed
Students: 355 Distance: 0.9mi
Briones (Alternative) School
Public K-12 Alternative
Students: 63 Distance: 1.2mi
- Bed
- 4
- Bath
- 2.5
- Low-Flow Toilet(s), Tile, Tub w/Shower Over
- Parking
- 4
- Attached, Garage Door Opener, Interior Access
- SQ FT
- 2,352
- SQ FT Source
- Unavailable
- Lot SQ FT
- 6,400.0
- Lot Acres
- 0.1469 Acres
- Kitchen
- Pantry Closet, Quartz Counter
- Cooling
- Ceiling Fan(s), Central
- Exterior Details
- Dog Run
- Flooring
- Carpet, Tile, Vinyl
- Foundation
- Slab
- Fire Place
- Family Room, Wood Burning
- Heating
- Central, Fireplace(s)
- Laundry
- Dryer Included, Laundry Closet, Washer Included
- Upper Level
- Bedroom(s), Full Bath(s), Primary Bedroom
- Main Level
- Dining Room, Family Room, Garage, Kitchen, Living Room, Partial Bath(s), Street Entrance
- Possession
- Close Of Escrow
- Architectural Style
- Contemporary
- Special Listing Conditions
- None
- * Fee
- $186
- Name
- Westaire Homeowners Assoc.
- *Fee includes
- Common Areas, Maintenance Grounds, Management, and Pool
MLS and other Information regarding properties for sale as shown in Theo have been obtained from various sources such as sellers, public records, agents and other third parties. This information may relate to the condition of the property, permitted or unpermitted uses, zoning, square footage, lot size/acreage or other matters affecting value or desirability. Unless otherwise indicated in writing, neither brokers, agents nor Theo have verified, or will verify, such information. If any such information is important to buyer in determining whether to buy, the price to pay or intended use of the property, buyer is urged to conduct their own investigation with qualified professionals, satisfy themselves with respect to that information, and to rely solely on the results of that investigation.
School data provided by GreatSchools. School service boundaries are intended to be used as reference only. To verify enrollment eligibility for a property, contact the school directly.
