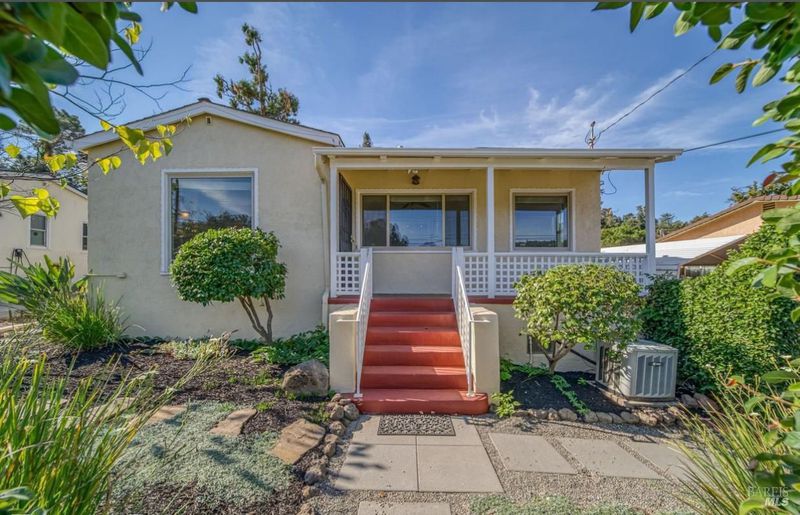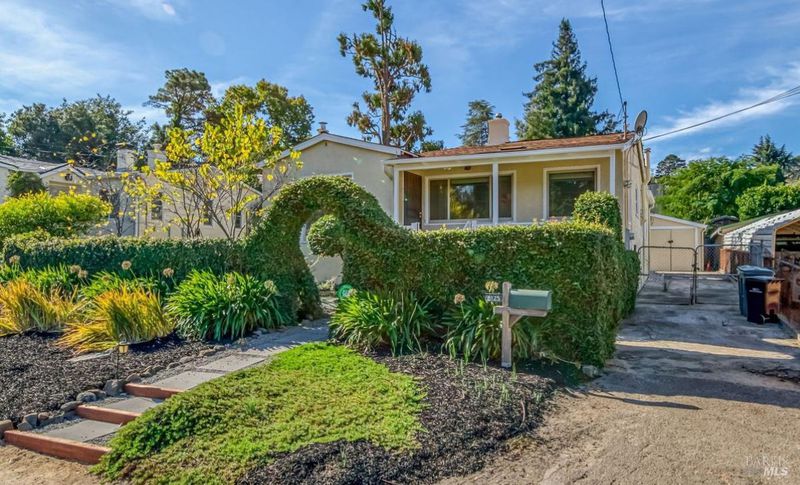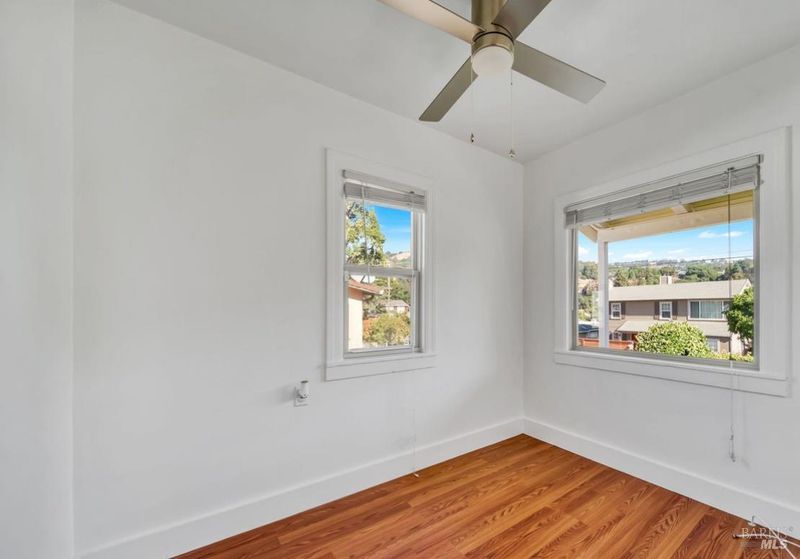
$639,000
1,182
SQ FT
$541
SQ/FT
8125 Earl Street
@ Holmes Ave. - Oakland Zip Code 94605, Oakland
- 2 Bed
- 2 Bath
- 1 Park
- 1,182 sqft
- Oakland
-

Charming Eastmont Hills Home - Trust Sale Painted inside and out, this 2-bedroom, 2-bath residence offers 1,182 sq ft of inviting living space on a peaceful street with friendly neighbors. The home features well-maintained front yard landscaping with beautiful shrubs, a spacious backyard ideal for entertaining, and classic 1926 character throughout. Enjoy bright interiors, off-street parking, and convenient access to local parks, schools, and major freeways. Property is offered as a trust sale and is in move-in condition. A great opportunity for buyers seeking to personalize or invest in future value. Seller may consider, buyer closing costs credit, creative financing, lease options for qualified buyers.
- Days on Market
- 5 days
- Current Status
- Active
- Original Price
- $639,000
- List Price
- $639,000
- On Market Date
- Aug 25, 2025
- Property Type
- Single Family Residence
- Area
- Oakland Zip Code 94605
- Zip Code
- 94605
- MLS ID
- 325075552
- APN
- 040A-3453-016
- Year Built
- 1926
- Stories in Building
- Unavailable
- Possession
- Rental Agreement, Subject To Tenant Rights
- Data Source
- BAREIS
- Origin MLS System
Independent Study, Sojourner Truth School
Public K-12 Opportunity Community
Students: 166 Distance: 0.1mi
Bay Area Technology School
Charter 6-12 Secondary, Coed
Students: 299 Distance: 0.1mi
Rudsdale Continuation School
Public 9-12 Continuation
Students: 255 Distance: 0.1mi
Howard Elementary School
Public K-5 Elementary
Students: 194 Distance: 0.4mi
Parker Elementary School
Public K-8 Elementary
Students: 314 Distance: 0.6mi
Pear Tree Community School
Private PK-3 Coed
Students: 65 Distance: 0.6mi
- Bed
- 2
- Bath
- 2
- Jetted Tub, Tub, Tub w/Shower Over
- Parking
- 1
- Detached, Garage Facing Front, RV Possible, Side-by-Side, Uncovered Parking Space
- SQ FT
- 1,182
- SQ FT Source
- Assessor Auto-Fill
- Lot SQ FT
- 4,500.0
- Lot Acres
- 0.1033 Acres
- Kitchen
- Breakfast Room, Other Counter, Pantry Cabinet, Pantry Closet
- Cooling
- Ceiling Fan(s), Central
- Dining Room
- Formal Room
- Flooring
- Carpet, Tile, Wood
- Foundation
- Concrete, Concrete Perimeter, Raised
- Fire Place
- Insert, Living Room
- Heating
- Central, Solar Heating, See Remarks
- Laundry
- Dryer Included, Electric, Inside Area, Inside Room, Washer Included
- Main Level
- Bedroom(s), Dining Room, Family Room, Full Bath(s), Kitchen, Living Room, Primary Bedroom, Street Entrance
- Views
- City Lights, Mountains
- Possession
- Rental Agreement, Subject To Tenant Rights
- Architectural Style
- Ranch, Traditional
- Fee
- $0
MLS and other Information regarding properties for sale as shown in Theo have been obtained from various sources such as sellers, public records, agents and other third parties. This information may relate to the condition of the property, permitted or unpermitted uses, zoning, square footage, lot size/acreage or other matters affecting value or desirability. Unless otherwise indicated in writing, neither brokers, agents nor Theo have verified, or will verify, such information. If any such information is important to buyer in determining whether to buy, the price to pay or intended use of the property, buyer is urged to conduct their own investigation with qualified professionals, satisfy themselves with respect to that information, and to rely solely on the results of that investigation.
School data provided by GreatSchools. School service boundaries are intended to be used as reference only. To verify enrollment eligibility for a property, contact the school directly.






















