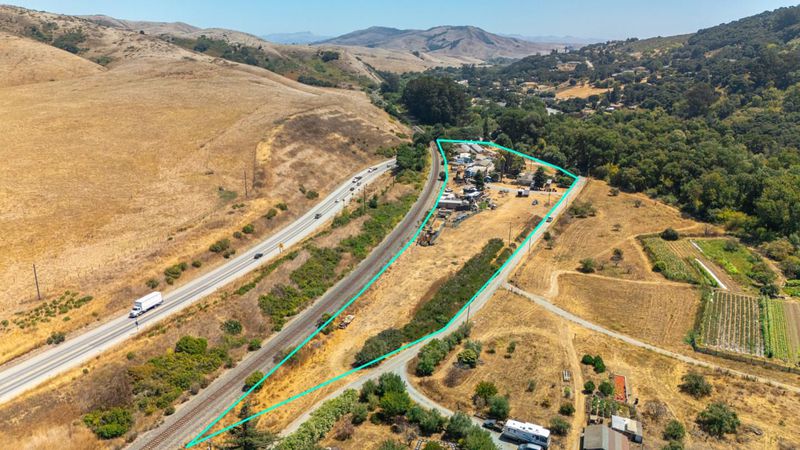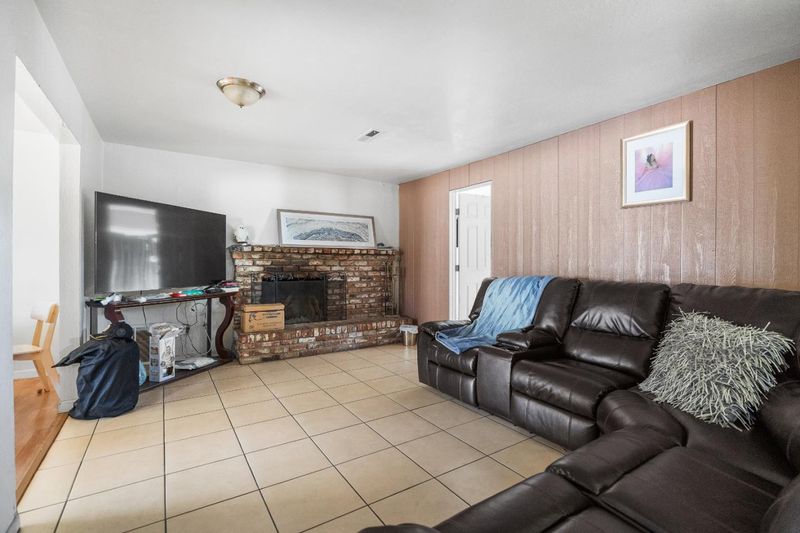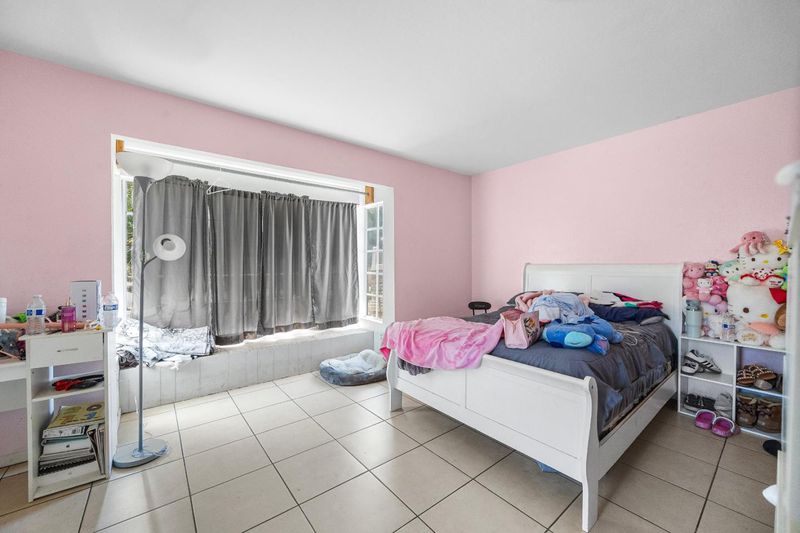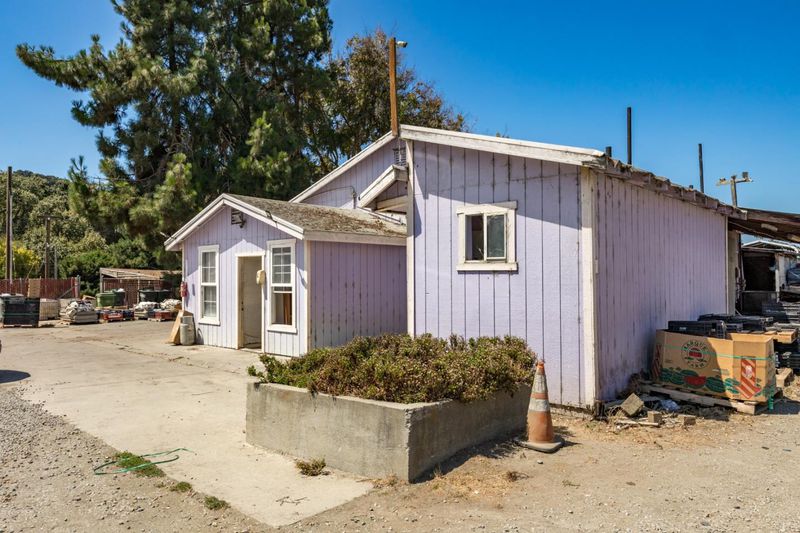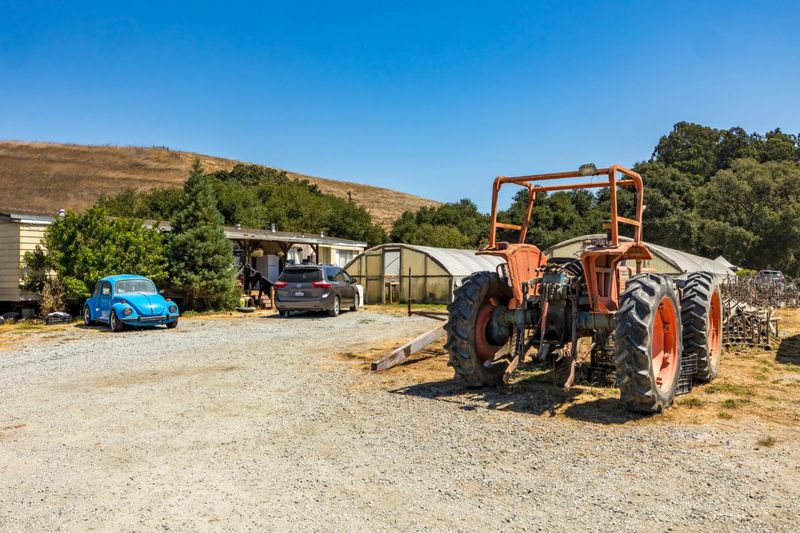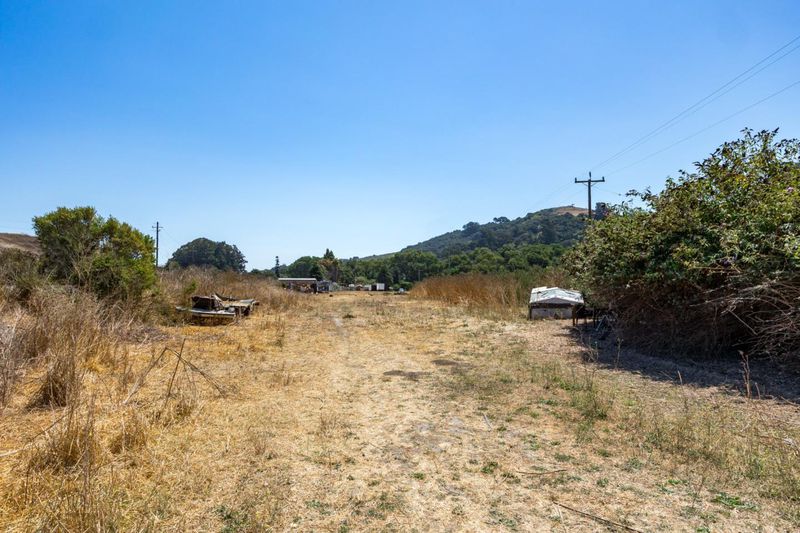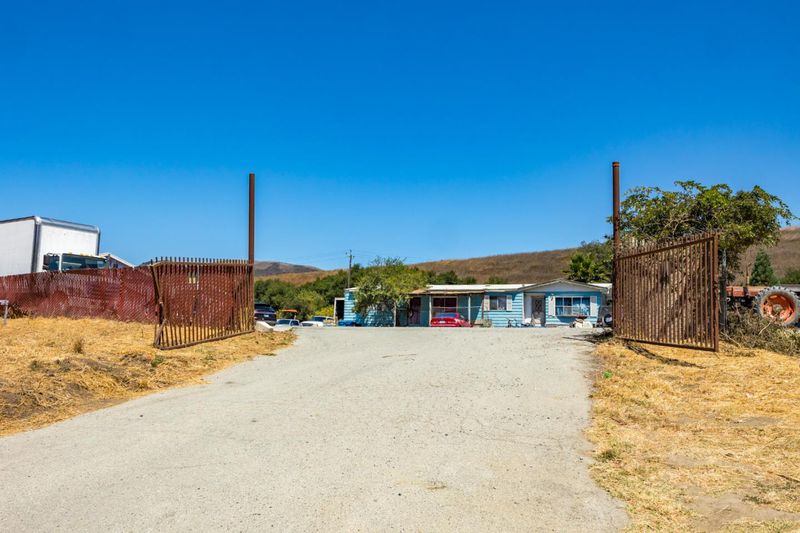
$1,500,000
1,753
SQ FT
$856
SQ/FT
250 Old Chittenden Road
@ Hiway 129 - 55 - College Road, Watsonville
- 3 Bed
- 3 (2/1) Bath
- 20 Park
- 1,753 sqft
- WATSONVILLE
-

An amazing opportunity! Three homes on 4+ acres, zoned for Commercial Ag. if you want! In full sun this Farm/Ranch has grown produce, and processed onsite. It has enjoyed fresh herbs, produce and has storage facilities. Or a Family Compound with outbuildings for workshops, artisans, or raising your own livestock? A rare find with an ex. well, and close to major transportation lines. The homes are not fancy, but provide good comfortable housing. The main house has 3 Bd. 2.5 baths 1700+ sqft. The land is level and gently sloped, so Cows? Chickens? Horses? Organic crops? Don't miss out on this rare package!
- Days on Market
- 2 days
- Current Status
- Active
- Original Price
- $1,500,000
- List Price
- $1,500,000
- On Market Date
- Aug 18, 2025
- Property Type
- Single Family Home
- Area
- 55 - College Road
- Zip Code
- 95076
- MLS ID
- ML82018396
- APN
- 110-251-09-0000
- Year Built
- 1971
- Stories in Building
- Unavailable
- Possession
- Unavailable
- Data Source
- MLSL
- Origin MLS System
- MLSListings, Inc.
Aromas
Public K-8 Elementary
Students: 408 Distance: 2.6mi
Anzar High School
Public 9-12 Secondary
Students: 337 Distance: 3.1mi
Branson Academy, Inc.
Private K-12 Home School Program, Independent Study, Virtual Online
Students: 7 Distance: 3.1mi
Dr. T. J. Owens Gilroy Early College Academy
Public 9-12 Secondary
Students: 305 Distance: 5.1mi
San Juan
Public K-8 Elementary
Students: 342 Distance: 5.5mi
Las Animas Elementary School
Public K-5 Elementary
Students: 742 Distance: 6.2mi
- Bed
- 3
- Bath
- 3 (2/1)
- Showers over Tubs - 2+
- Parking
- 20
- Common Parking Area, Off-Street Parking, Room for Oversized Vehicle
- SQ FT
- 1,753
- SQ FT Source
- Unavailable
- Lot SQ FT
- 198,634.0
- Lot Acres
- 4.560009 Acres
- Kitchen
- Cooktop - Electric, Countertop - Tile, Dishwasher, Oven - Electric, Oven Range - Built-In
- Cooling
- None
- Dining Room
- Eat in Kitchen
- Disclosures
- NHDS Report
- Family Room
- Separate Family Room
- Flooring
- Laminate, Tile
- Foundation
- Concrete Perimeter
- Fire Place
- Wood Burning
- Heating
- Forced Air
- Laundry
- In Garage
- Views
- Hills
- Fee
- Unavailable
MLS and other Information regarding properties for sale as shown in Theo have been obtained from various sources such as sellers, public records, agents and other third parties. This information may relate to the condition of the property, permitted or unpermitted uses, zoning, square footage, lot size/acreage or other matters affecting value or desirability. Unless otherwise indicated in writing, neither brokers, agents nor Theo have verified, or will verify, such information. If any such information is important to buyer in determining whether to buy, the price to pay or intended use of the property, buyer is urged to conduct their own investigation with qualified professionals, satisfy themselves with respect to that information, and to rely solely on the results of that investigation.
School data provided by GreatSchools. School service boundaries are intended to be used as reference only. To verify enrollment eligibility for a property, contact the school directly.
