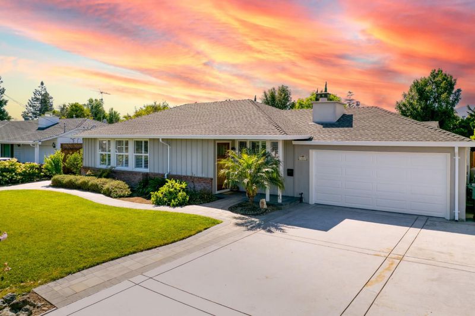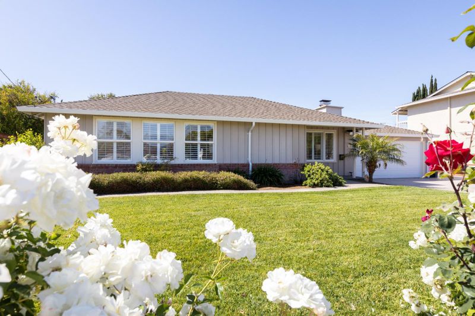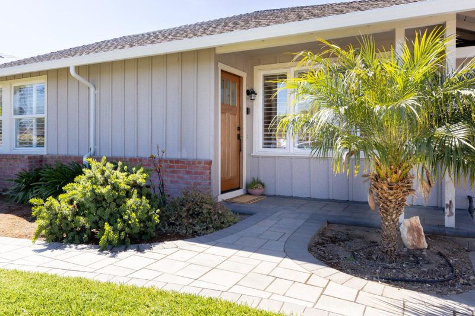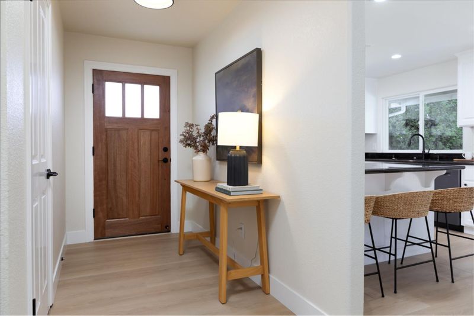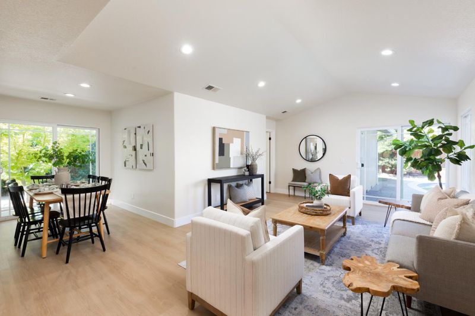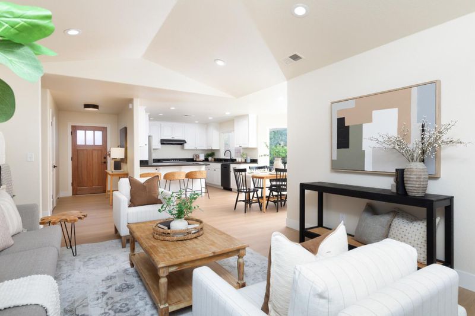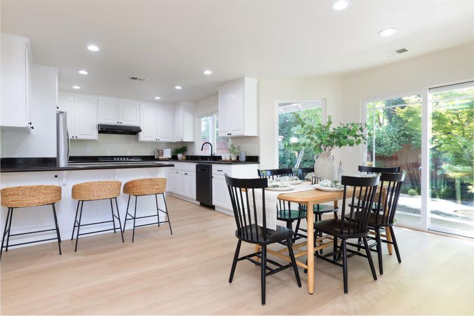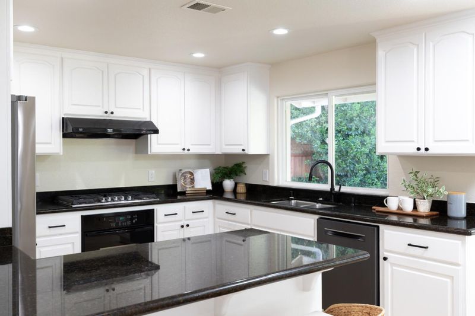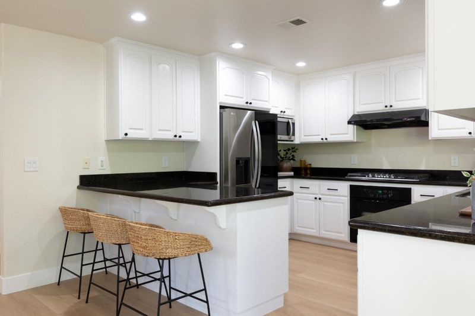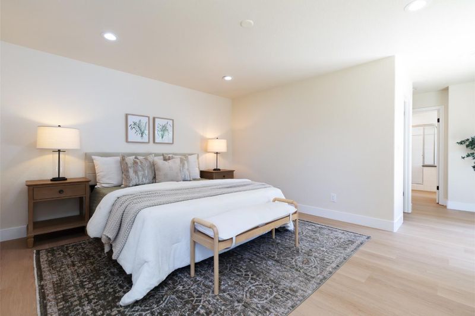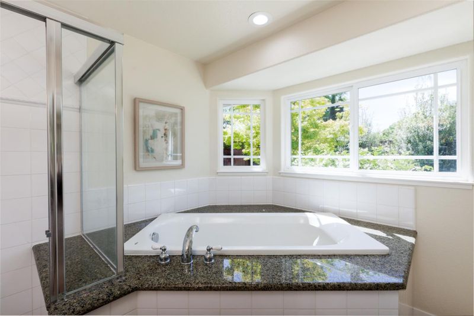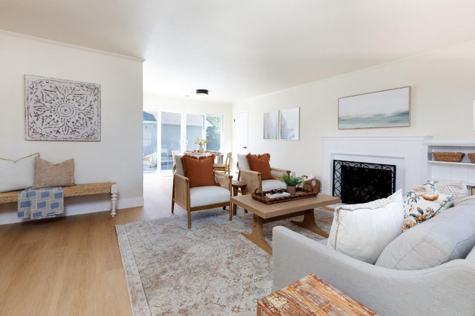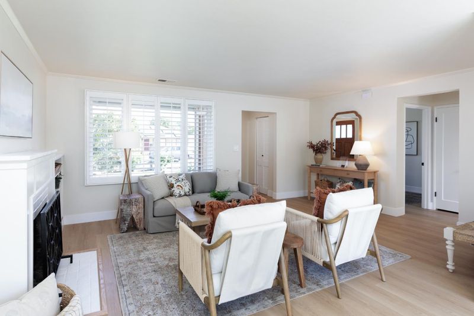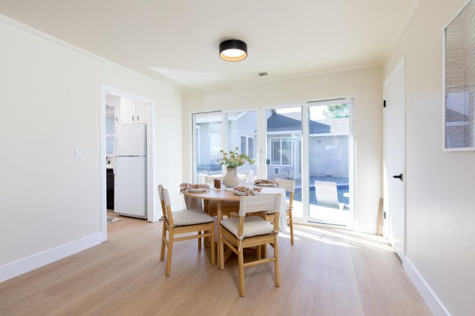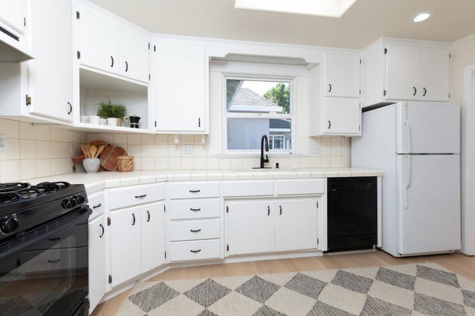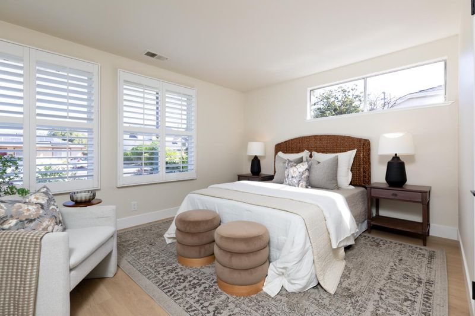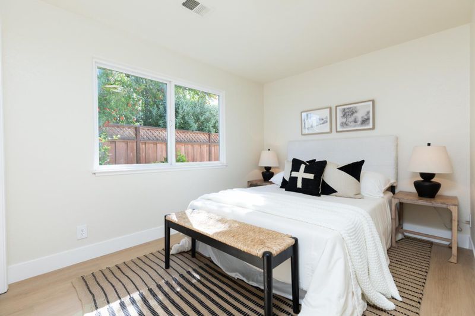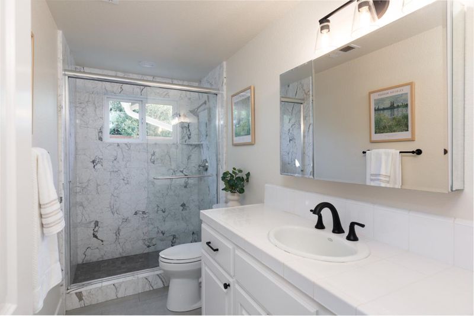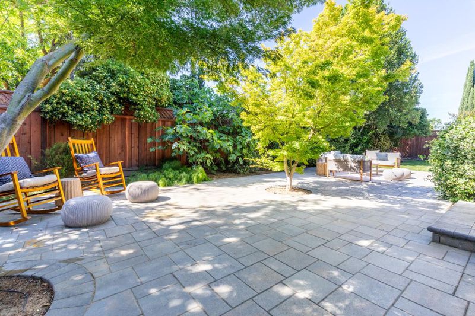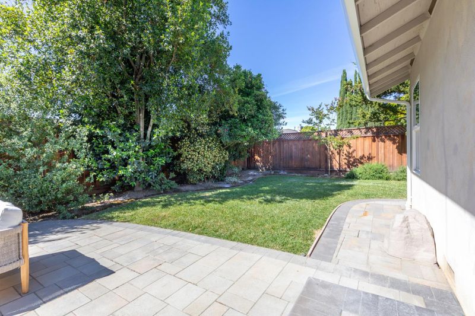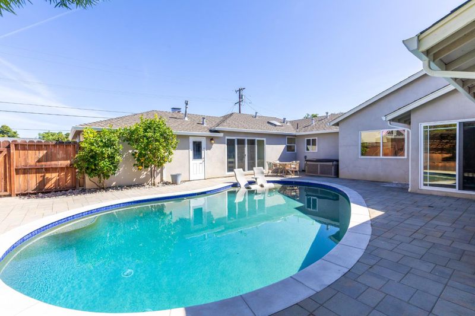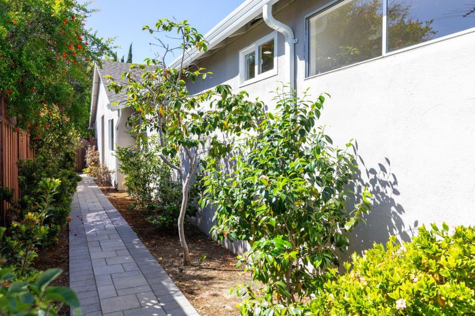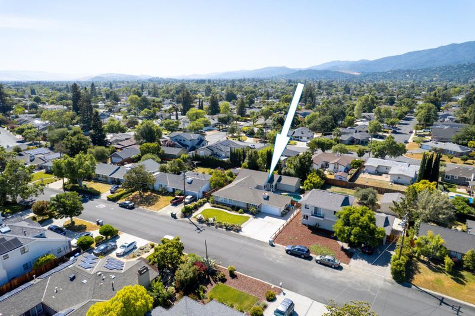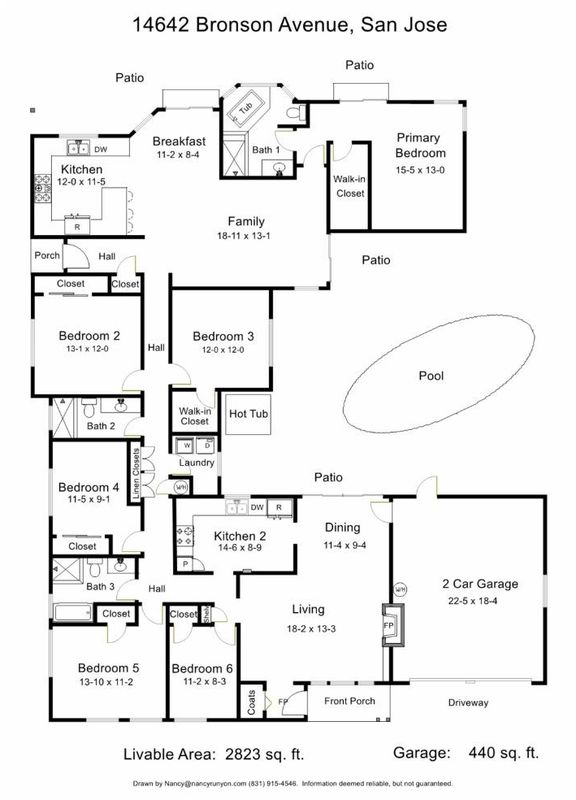
$2,688,000
2,823
SQ FT
$952
SQ/FT
14642 Bronson Avenue
@ Cole - 14 - Cambrian, San Jose
- 6 Bed
- 3 Bath
- 6 Park
- 2,823 sqft
- San Jose
-

Unmatched space & style in desirable Cambrian Park! This expansive single-level home offers 2,823 sqft of beautifully updated living space on an over 10K sqft lot. With 6 bedrooms, 3 full bathrooms, and 2 full kitchens, it's ideal for multigenerational living, extended families, or anyone seeking space and comfort. Inside, enjoy newly installed white oak LVP flooring throughout, fresh paint, new baseboards, new recessed lighting, and a cozy fireplace. The primary retreat at the back features a walk-in closet, adding comfort and privacy. Step outside to a private oasis with a sparkling-solar powered pool (2019), mature landscaping, Italian lemon and fig trees, and all-new pavers (2019). A newer irrigation system ensures easy garden maintenance. Additional updates include a new garage door for the 2 car garage, new front and side entry doors, two new dual zone furnaces (2024), and dual A/C units (2020). Boarding Los Gatos and just minutes from Apple, Google, top tech campuses, and within the top-rated Oster Elementary, Union Middle, and Leigh High School districts--this property is not just a home but a lifestyle. Rarely does a home of this size and flexibility come along in such a prime Cambrian location. This home has the space, style, and schools you've been searching for!
- Days on Market
- 7 days
- Current Status
- Contingent
- Sold Price
- Original Price
- $2,688,000
- List Price
- $2,688,000
- On Market Date
- May 16, 2025
- Contract Date
- May 23, 2025
- Close Date
- Jun 23, 2025
- Property Type
- Single Family Home
- Area
- 14 - Cambrian
- Zip Code
- 95124
- MLS ID
- ML82007335
- APN
- 419-25-043
- Year Built
- 1950
- Stories in Building
- 1
- Possession
- Unavailable
- COE
- Jun 23, 2025
- Data Source
- MLSL
- Origin MLS System
- MLSListings, Inc.
Oster Elementary School
Public K-5 Elementary
Students: 657 Distance: 0.3mi
St. Frances Cabrini Elementary School
Private PK-8 Elementary, Religious, Coed
Students: 628 Distance: 0.7mi
Leigh High School
Public 9-12 Secondary
Students: 1772 Distance: 0.8mi
Challenger - Harwood
Private PK-4 Core Knowledge
Students: 198 Distance: 0.8mi
Stratford Middle School
Private 6-8 Core Knowledge
Students: 181 Distance: 0.8mi
Sartorette Charter School
Charter K-5 Elementary
Students: 400 Distance: 0.9mi
- Bed
- 6
- Bath
- 3
- Primary - Oversized Tub, Primary - Stall Shower(s), Primary - Sunken Tub, Stall Shower, Tile
- Parking
- 6
- Attached Garage, On Street
- SQ FT
- 2,823
- SQ FT Source
- Unavailable
- Lot SQ FT
- 10,125.0
- Lot Acres
- 0.232438 Acres
- Pool Info
- Heated - Solar, Pool - In Ground
- Kitchen
- 220 Volt Outlet, Countertop - Granite, Cooktop - Gas, Refrigerator, Skylight, Oven - Gas
- Cooling
- Central AC, Multi-Zone
- Dining Room
- Skylight, Breakfast Nook, Dining Area
- Disclosures
- NHDS Report
- Family Room
- Separate Family Room
- Flooring
- Laminate, Tile, Wood
- Foundation
- Post and Pier, Wood Frame
- Fire Place
- Living Room, Wood Burning
- Heating
- Central Forced Air - Gas, Forced Air, Heating - 2+ Zones
- Laundry
- Gas Hookup, Electricity Hookup (220V), Inside
- Architectural Style
- Ranch
- Fee
- Unavailable
MLS and other Information regarding properties for sale as shown in Theo have been obtained from various sources such as sellers, public records, agents and other third parties. This information may relate to the condition of the property, permitted or unpermitted uses, zoning, square footage, lot size/acreage or other matters affecting value or desirability. Unless otherwise indicated in writing, neither brokers, agents nor Theo have verified, or will verify, such information. If any such information is important to buyer in determining whether to buy, the price to pay or intended use of the property, buyer is urged to conduct their own investigation with qualified professionals, satisfy themselves with respect to that information, and to rely solely on the results of that investigation.
School data provided by GreatSchools. School service boundaries are intended to be used as reference only. To verify enrollment eligibility for a property, contact the school directly.
