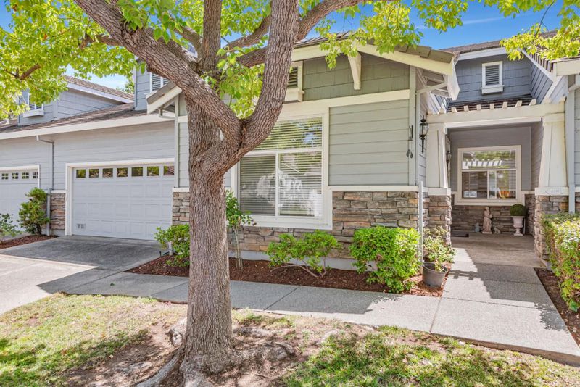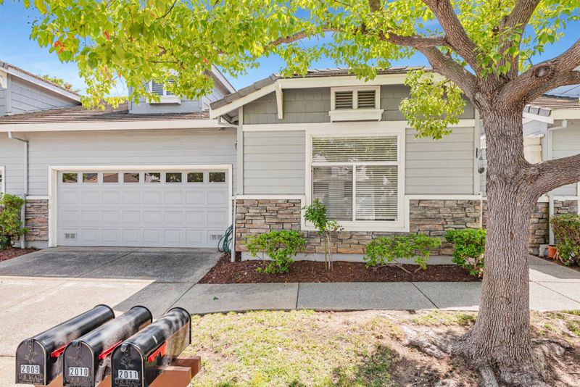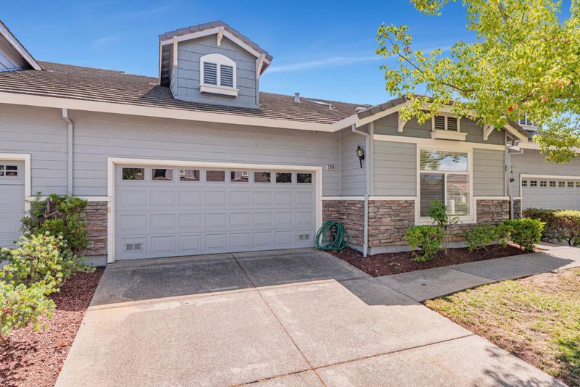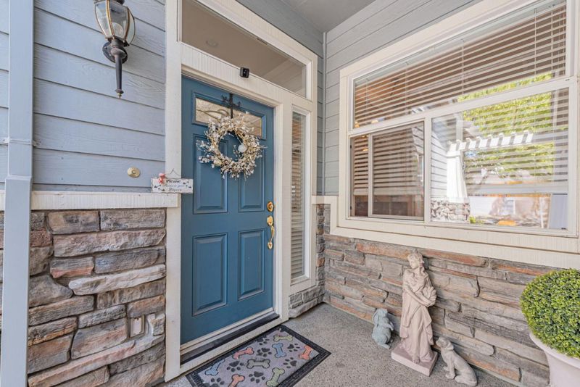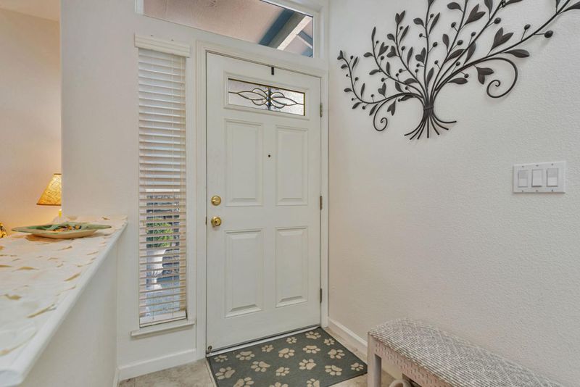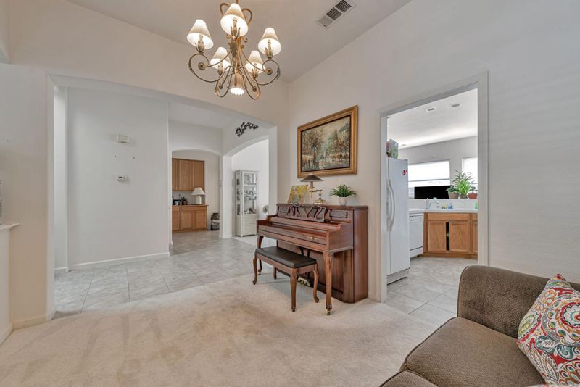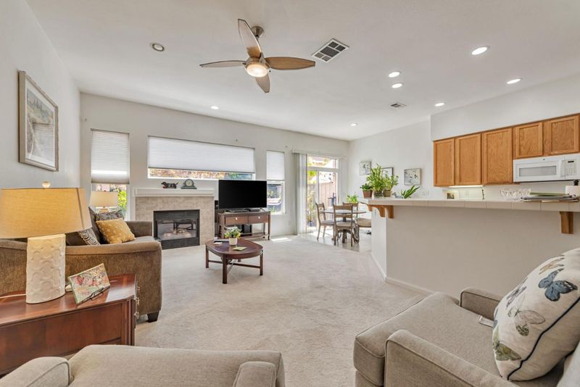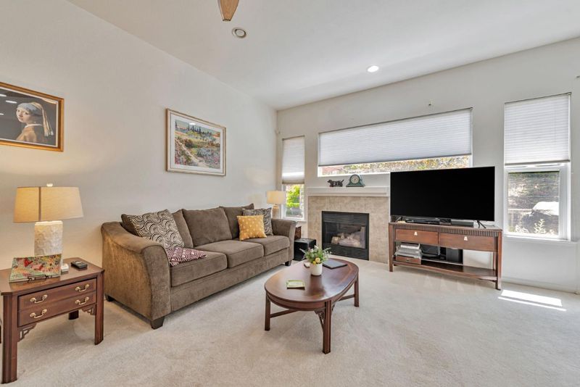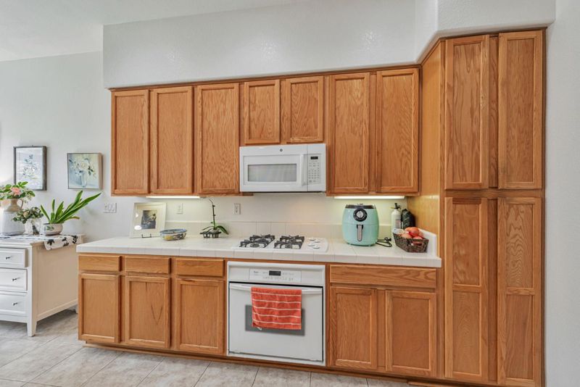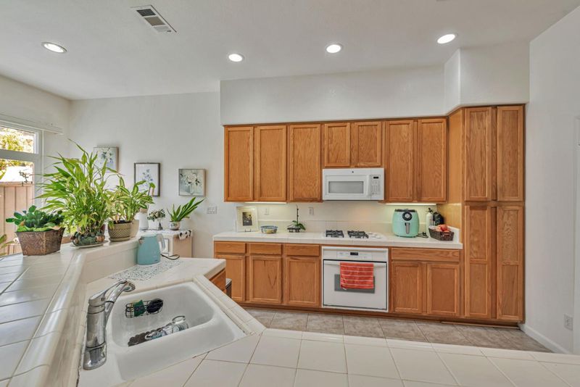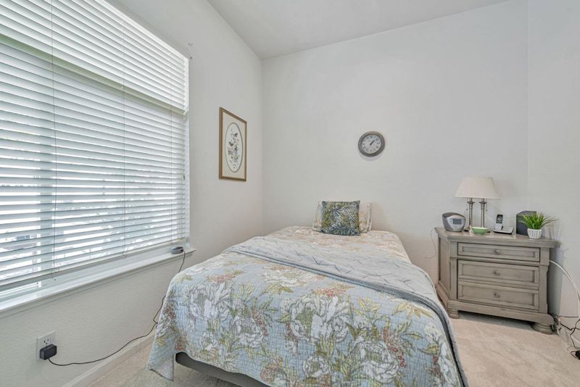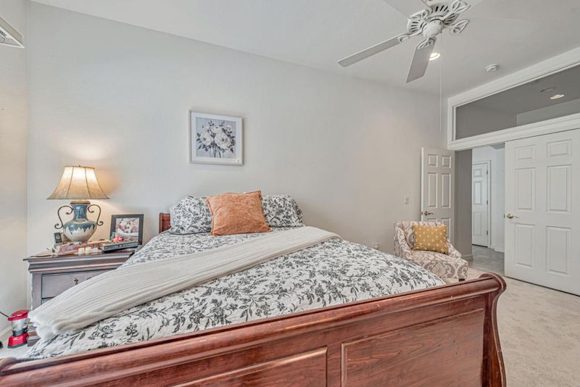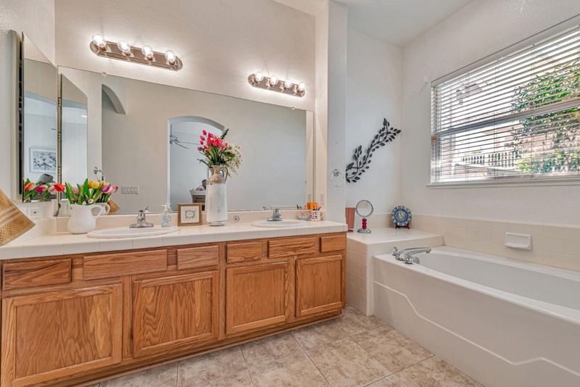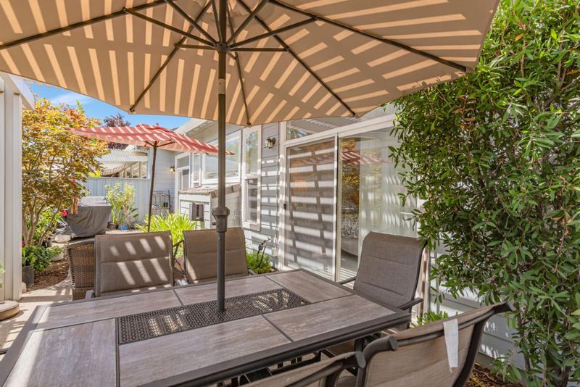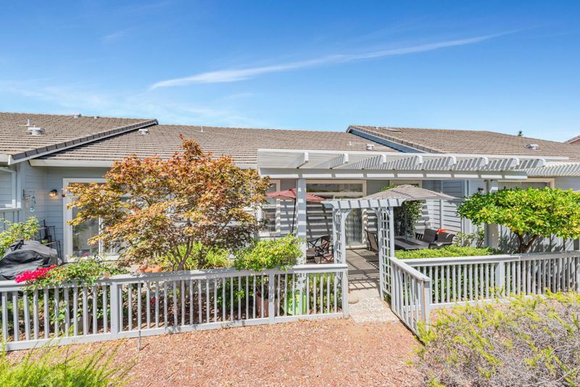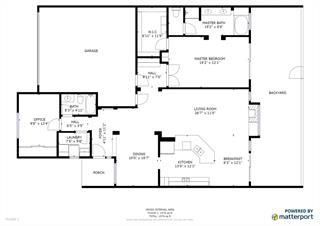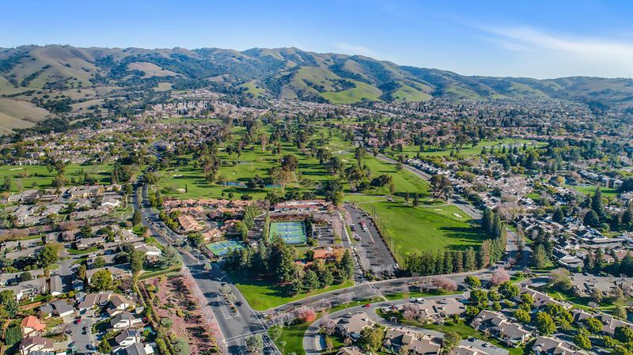
$980,000
1,629
SQ FT
$602
SQ/FT
2010 Carignan Way
@ Gutedel Drive, Folle Blanche Drive - 3 - Evergreen, San Jose
- 2 Bed
- 2 Bath
- 2 Park
- 1,629 sqft
- SAN JOSE
-

Spectacular single level home in The Villages Golf & Country Club. Located in Sonata, one of the newest villages, this lovely 2 bed 2 bath home has high ceilings adding a wonderful feel to the 1,629 sf of living space. Features a very open floorplan with natural light. You'll love the peaceful backyard that features a pergola, rose bushes, a lemon tree, a bottle bush tree, and a shady Japanese maple tree in the patio area. Park your car in the spacious 2 car garage and walk directly into the house. Everything is on one level. Additionally, you will find a large great room/living room and kitchen with plenty of space. A formal dining room and breakfast nook are also featured. The master suite is large and spacious with a fantastic walk in closet along with a separate shower and soaking tub. The 2nd bed & 2nd full bath with tub/shower provides a great option for another resident, a guest room or an office. 2 car garage w/built in cabinets & the large outdoor patio area is perfect for relaxing or entertaining. The Villages offers a security gated community within minutes to most Silicon Valley attractions. Features include golf/tennis/pickleball, pools & spas, trails, exercise facility, post office, library, art studio, clubs & organized activities for every interest.
- Days on Market
- 5 days
- Current Status
- Active
- Original Price
- $980,000
- List Price
- $980,000
- On Market Date
- Aug 21, 2025
- Property Type
- Condominium
- Area
- 3 - Evergreen
- Zip Code
- 95135
- MLS ID
- ML82018191
- APN
- 665-53-041
- Year Built
- 1998
- Stories in Building
- 1
- Possession
- COE + 3-5 Days
- Data Source
- MLSL
- Origin MLS System
- MLSListings, Inc.
Silver Oak Elementary School
Public K-6 Elementary
Students: 607 Distance: 0.7mi
Laurelwood Elementary School
Public K-6 Elementary
Students: 316 Distance: 1.3mi
James Franklin Smith Elementary School
Public K-6 Elementary
Students: 642 Distance: 1.5mi
Tom Matsumoto Elementary School
Public K-6 Elementary
Students: 657 Distance: 1.6mi
Chaboya Middle School
Public 7-8 Middle
Students: 1094 Distance: 1.6mi
Evergreen Montessori School
Private n/a Montessori, Elementary, Coed
Students: 110 Distance: 1.7mi
- Bed
- 2
- Bath
- 2
- Primary - Oversized Tub, Stall Shower
- Parking
- 2
- Attached Garage
- SQ FT
- 1,629
- SQ FT Source
- Unavailable
- Lot SQ FT
- 2,217.0
- Lot Acres
- 0.050895 Acres
- Pool Info
- Community Facility
- Kitchen
- Cooktop - Gas, Oven Range - Built-In
- Cooling
- Central AC
- Dining Room
- Dining Area
- Disclosures
- Natural Hazard Disclosure
- Family Room
- No Family Room
- Flooring
- Carpet, Tile
- Foundation
- Concrete Slab
- Fire Place
- Gas Log
- Heating
- Forced Air
- Possession
- COE + 3-5 Days
- * Fee
- $1,325
- Name
- The Villages
- *Fee includes
- Common Area Electricity
MLS and other Information regarding properties for sale as shown in Theo have been obtained from various sources such as sellers, public records, agents and other third parties. This information may relate to the condition of the property, permitted or unpermitted uses, zoning, square footage, lot size/acreage or other matters affecting value or desirability. Unless otherwise indicated in writing, neither brokers, agents nor Theo have verified, or will verify, such information. If any such information is important to buyer in determining whether to buy, the price to pay or intended use of the property, buyer is urged to conduct their own investigation with qualified professionals, satisfy themselves with respect to that information, and to rely solely on the results of that investigation.
School data provided by GreatSchools. School service boundaries are intended to be used as reference only. To verify enrollment eligibility for a property, contact the school directly.
