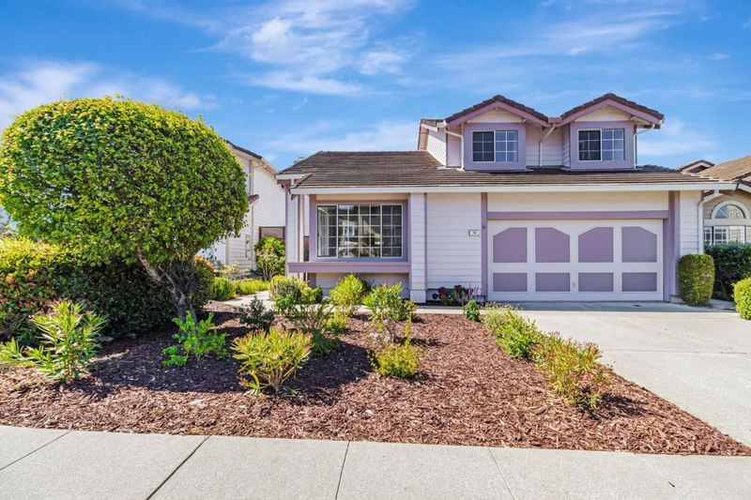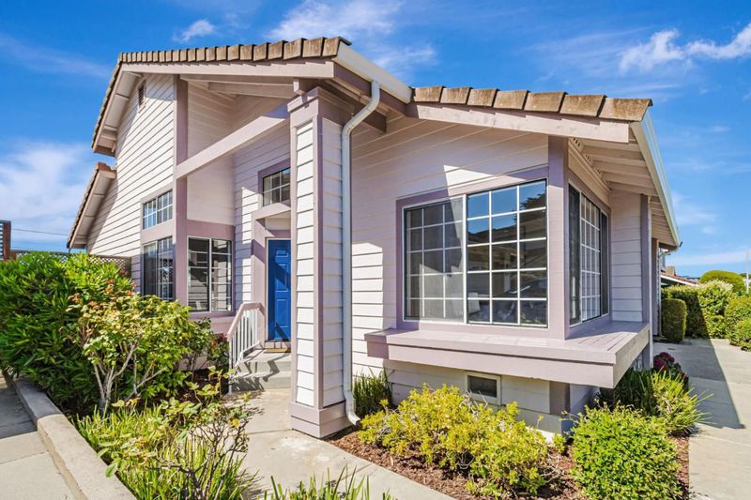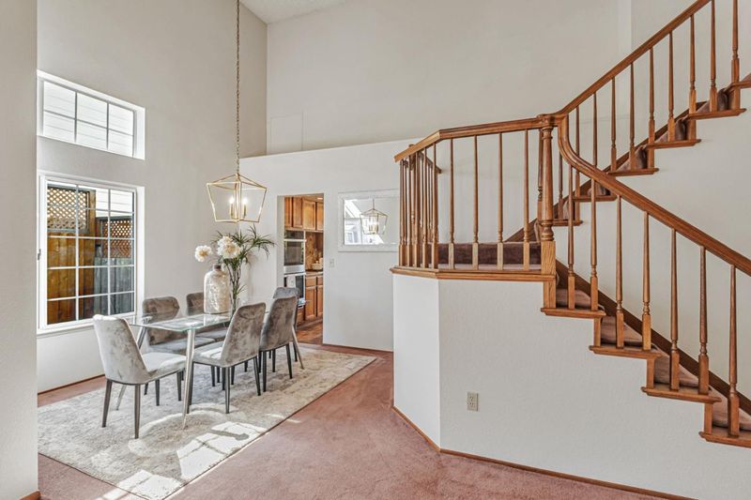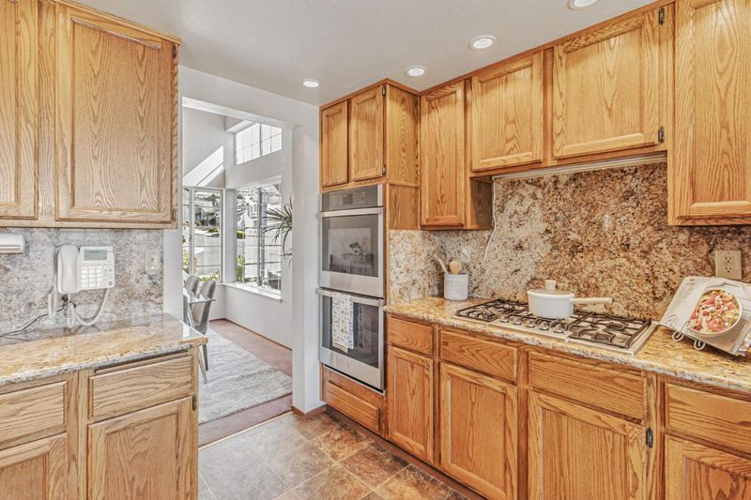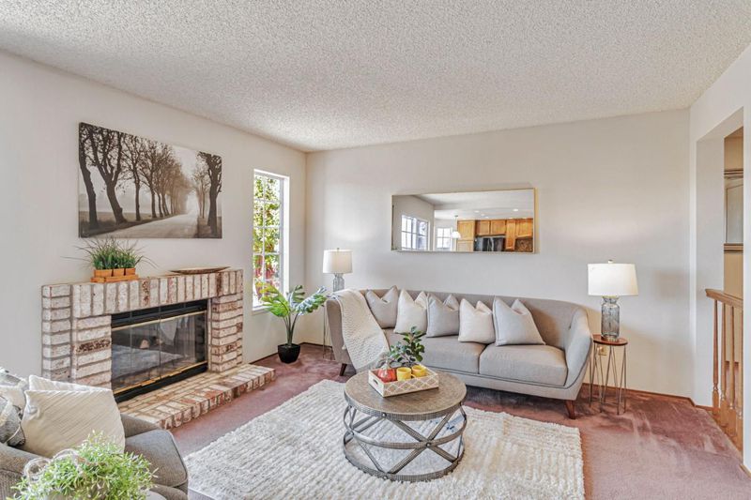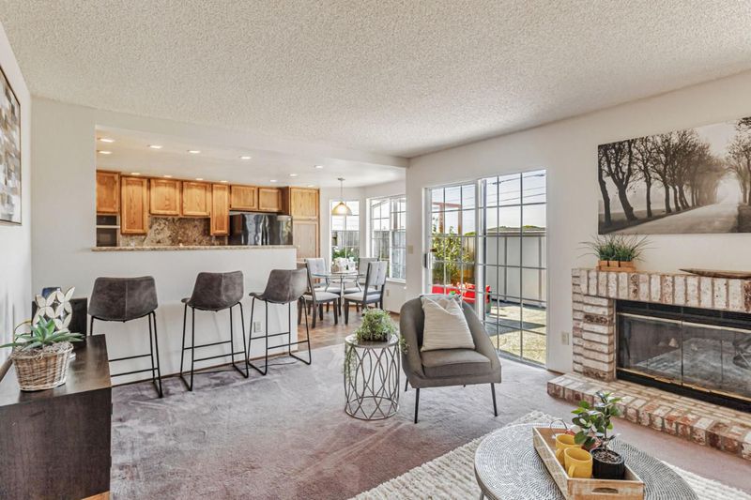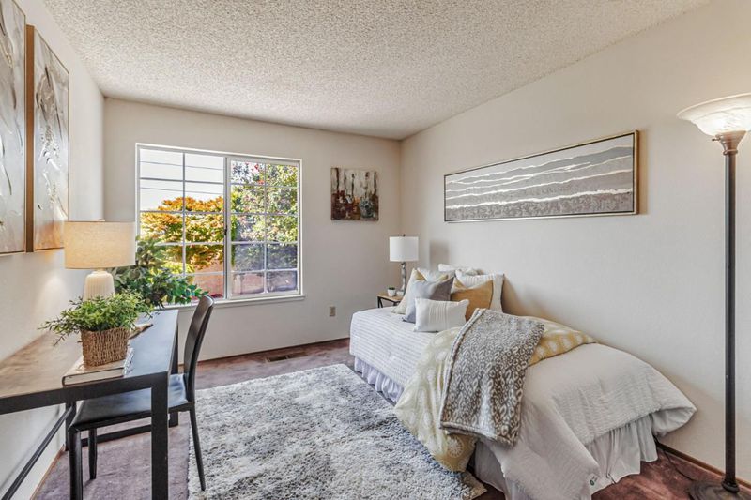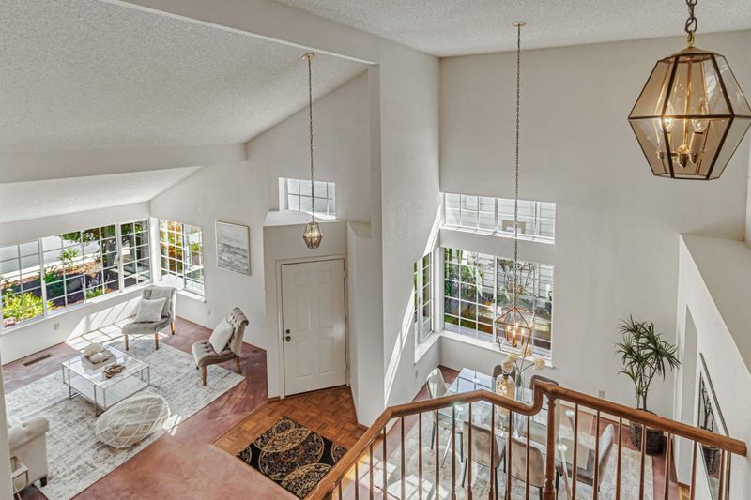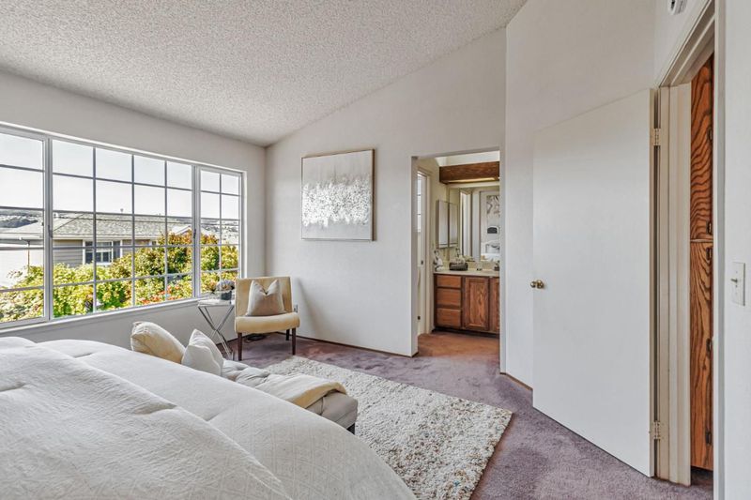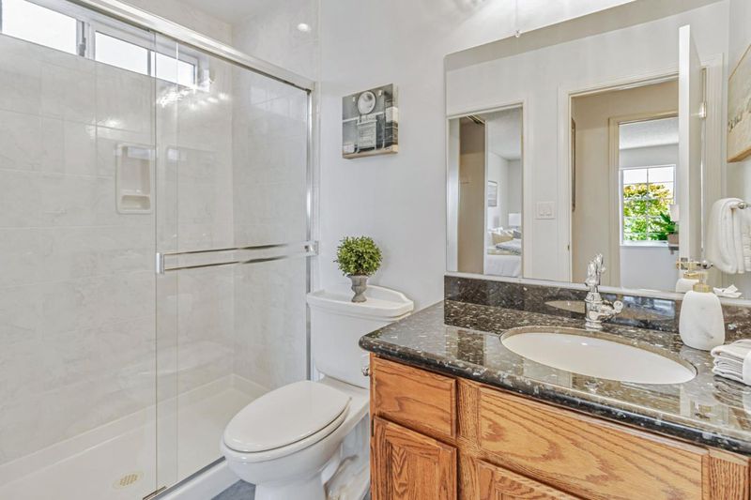
$1,599,000
1,920
SQ FT
$833
SQ/FT
12 Treeside Court
@ Chestnut Ave - 531 - Parkway, South San Francisco
- 4 Bed
- 3 Bath
- 2 Park
- 1,920 sqft
- SOUTH SAN FRANCISCO
-

-
Tue Aug 26, 10:00 am - 1:00 pm
Broker Tour with Goodies 10-1! 1900+ sqft. Stunning 4 bedroom, 3 bath in a sought after neighborhood. Dramatic floorplan. First time on the market since new.
On the market for the first time in almost 4 decades! This rarely available home, in the highly sought after Parkway Estates neighborhood, is a truly special opportunity. With the low maintenance yards and a delightful floor plan, you'll fall in love quick. Walk up the nicely landscaped path and into a dramatic two story entryway as you head into the living room. It features a semi-formal dining area and a combo kitchen-family room offering an eating area and fireplace. The first bedroom and bath on the main level makes this the perfect home with versatile uses. Upstairs is the huge primary suite with a view of the West side of the Peninsula and two more bedrooms with a third full bath in the hallway! Loved by the original family, this stunning home is so close to SFO, shopping, highways, all the biotech giants, great SSF schools, and more! Hurry and see this today.
- Days on Market
- 4 days
- Current Status
- Active
- Original Price
- $1,599,000
- List Price
- $1,599,000
- On Market Date
- Aug 21, 2025
- Property Type
- Single Family Home
- Area
- 531 - Parkway
- Zip Code
- 94080
- MLS ID
- ML82018810
- APN
- 012-191-720
- Year Built
- 1988
- Stories in Building
- 2
- Possession
- Unavailable
- Data Source
- MLSL
- Origin MLS System
- MLSListings, Inc.
Parkway Heights Middle School
Public 6-8 Middle
Students: 614 Distance: 0.1mi
Mater Dolorosa
Private K-8 Elementary, Religious, Nonprofit
Students: NA Distance: 0.3mi
Hillside Christian Academy
Private PK-7 Elementary, Religious, Nonprofit
Students: 91 Distance: 0.5mi
Roger Williams Academy
Private 1-12 Combined Elementary And Secondary, Religious, Coed
Students: 17 Distance: 0.5mi
Sunshine Gardens Elementary School
Public K-5 Elementary
Students: 360 Distance: 0.6mi
Mills Montessori School
Private PK-5 Montessori, Elementary, Coed
Students: 42 Distance: 0.6mi
- Bed
- 4
- Bath
- 3
- Parking
- 2
- Attached Garage
- SQ FT
- 1,920
- SQ FT Source
- Unavailable
- Lot SQ FT
- 5,001.0
- Lot Acres
- 0.114807 Acres
- Cooling
- None
- Dining Room
- Dining Area in Living Room, Eat in Kitchen
- Disclosures
- Natural Hazard Disclosure
- Family Room
- Separate Family Room
- Foundation
- Raised
- Fire Place
- Family Room
- Heating
- Forced Air
- Fee
- Unavailable
MLS and other Information regarding properties for sale as shown in Theo have been obtained from various sources such as sellers, public records, agents and other third parties. This information may relate to the condition of the property, permitted or unpermitted uses, zoning, square footage, lot size/acreage or other matters affecting value or desirability. Unless otherwise indicated in writing, neither brokers, agents nor Theo have verified, or will verify, such information. If any such information is important to buyer in determining whether to buy, the price to pay or intended use of the property, buyer is urged to conduct their own investigation with qualified professionals, satisfy themselves with respect to that information, and to rely solely on the results of that investigation.
School data provided by GreatSchools. School service boundaries are intended to be used as reference only. To verify enrollment eligibility for a property, contact the school directly.
