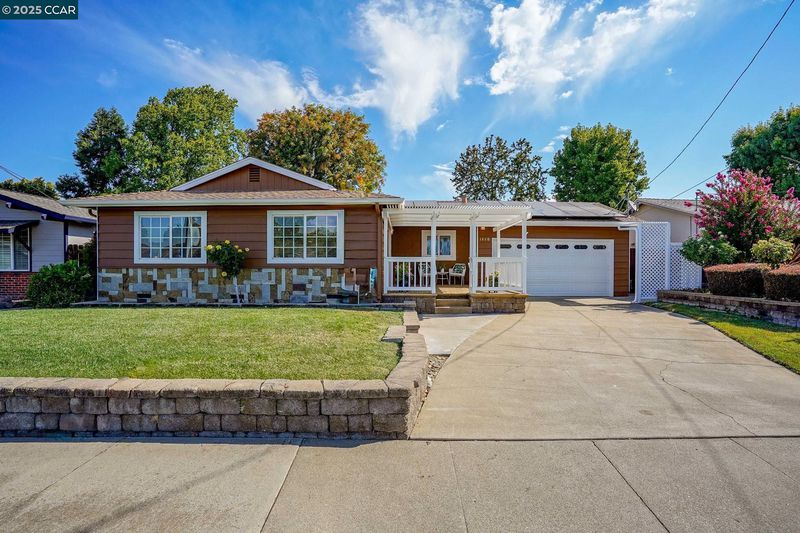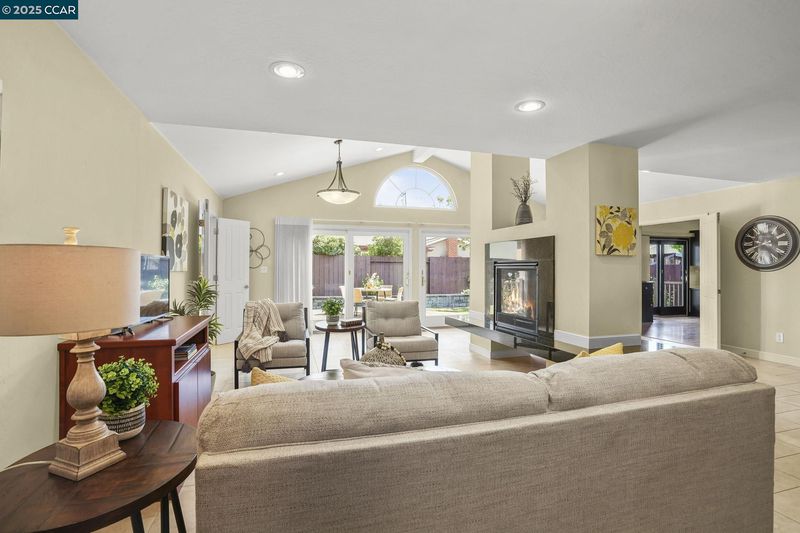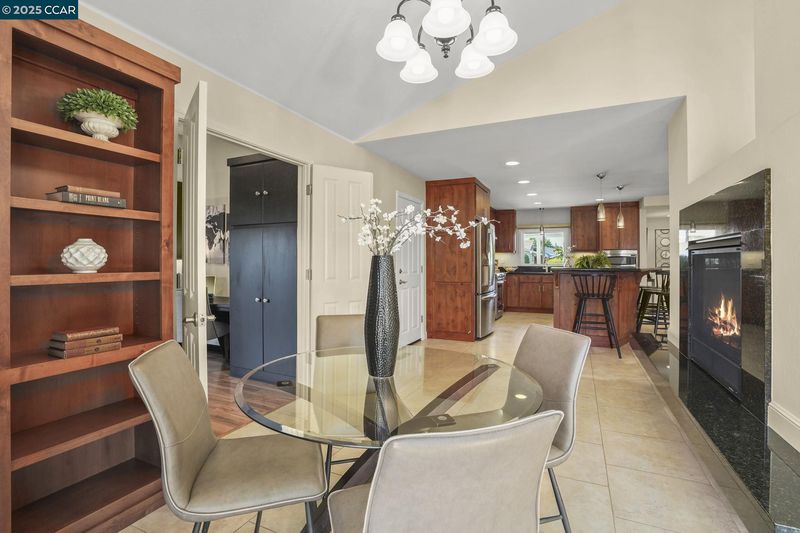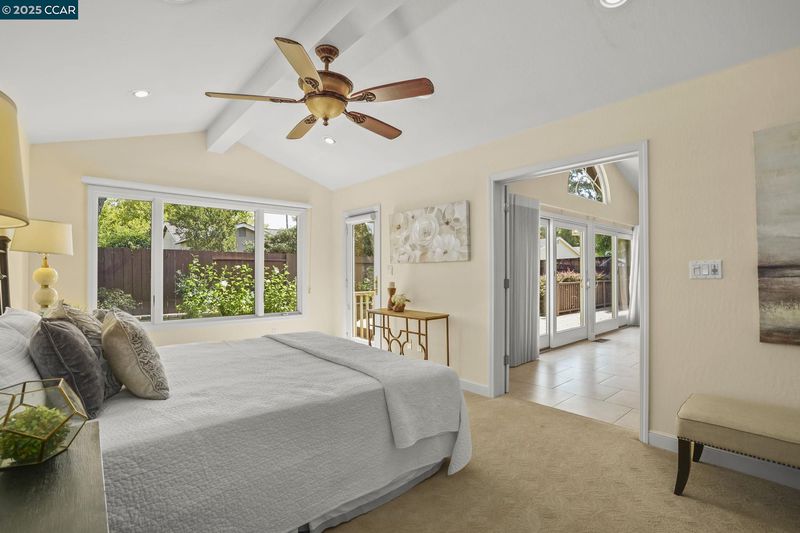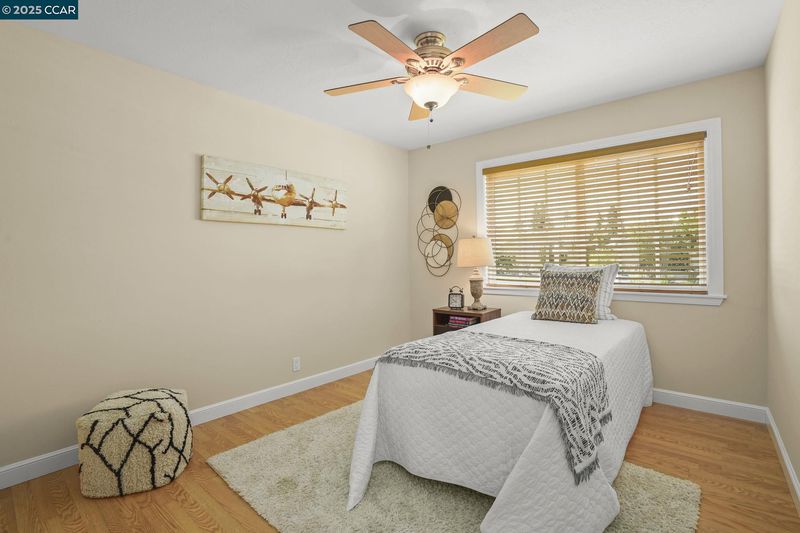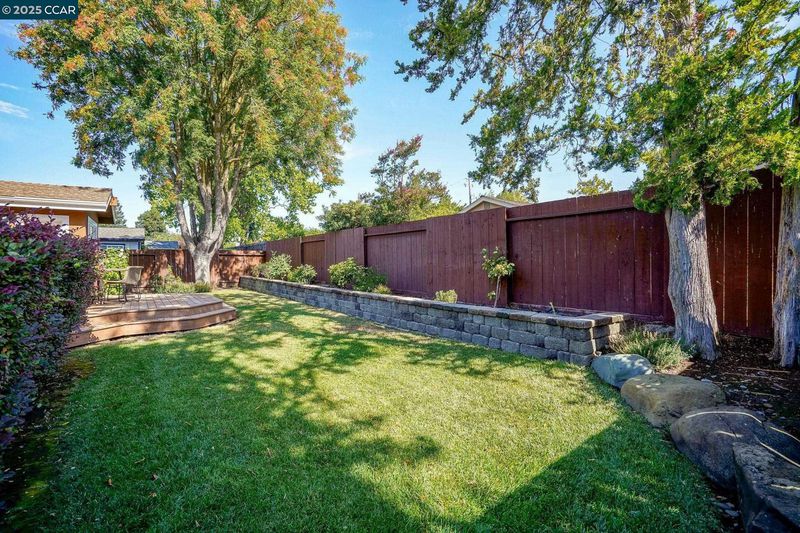
$899,000
1,975
SQ FT
$455
SQ/FT
1820 Kenwood Drive
@ Bellwood - Dana Estates, Concord
- 4 Bed
- 2 Bath
- 2 Park
- 1,975 sqft
- Concord
-

-
Fri Aug 29, 4:00 pm - 7:00 pm
Extensive custom remodeled home offers 1,975 sq. ft. of living space in the heart of Dana Estates. Property features 3 bedrooms, 2 bathrooms with a separate office that can easily serve as a 4th bedroom. Home showcases an open eat-in kitchen with custom cabinetry, stone countertops, breakfast bar, stainless appliances, and recessed lighting. A double-sided gas fireplace connects the kitchen and living room, where vaulted ceilings, tile flooring, arch window, two sliders, and built-in storage & bookshelves create a luxurious space. The office was thoughtfully designed for working from home, complete with built-ins, hardwired, and sliding door to a large Trex deck overlooking the landscaped yard. The primary suite offers a spa-like retreat with double sinks, walk-in closet, oversized tub, and tile shower with glass enclosure. Additional highlights include inside laundry, window treatments, double-pane windows, owned solar, dual zone heating & cooling, oversized finished garage, updated roof, and so much more.
-
Sat Aug 30, 1:00 pm - 4:00 pm
Extensive custom remodeled home offers 1,975 sq. ft. of living space in the heart of Dana Estates. Property features 3 bedrooms, 2 bathrooms with a separate office that can easily serve as a 4th bedroom. Home showcases an open eat-in kitchen with custom cabinetry, stone countertops, breakfast bar, stainless appliances, and recessed lighting. A double-sided gas fireplace connects the kitchen and living room, where vaulted ceilings, tile flooring, arch window, two sliders, and built-in storage & bookshelves create a luxurious space. The office was thoughtfully designed for working from home, complete with built-ins, hardwired, and sliding door to a large Trex deck overlooking the landscaped yard. The primary suite offers a spa-like retreat with double sinks, walk-in closet, oversized tub, and tile shower with glass enclosure. Additional highlights include inside laundry, window treatments, double-pane windows, owned solar, dual zone heating & cooling, oversized finished garage, updated roof, and so much more.
-
Sun Aug 31, 1:00 pm - 4:00 pm
Extensive custom remodeled home offers 1,975 sq. ft. of living space in the heart of Dana Estates. Property features 3 bedrooms, 2 bathrooms with a separate office that can easily serve as a 4th bedroom. Home showcases an open eat-in kitchen with custom cabinetry, stone countertops, breakfast bar, stainless appliances, and recessed lighting. A double-sided gas fireplace connects the kitchen and living room, where vaulted ceilings, tile flooring, arch window, two sliders, and built-in storage & bookshelves create a luxurious space. The office was thoughtfully designed for working from home, complete with built-ins, hardwired, and sliding door to a large Trex deck overlooking the landscaped yard. The primary suite offers a spa-like retreat with double sinks, walk-in closet, oversized tub, and tile shower with glass enclosure. Additional highlights include inside laundry, window treatments, double-pane windows, owned solar, dual zone heating & cooling, oversized finished garage, updated roof, and so much more.
Extensive custom remodeled home offers 1,975 sq. ft. of living space in the heart of Dana Estates. Property features 3 beds, 2 baths with a separate office that can easily serve as a 4th bedroom. Home showcases an open eat-in kitchen with custom cabinetry, stone countertops, breakfast bar, stainless appliances, and recessed lighting. A double-sided gas fireplace connects the kitchen and living room, where vaulted ceilings, tile flooring, arch window, two sliders, and built-in storage & bookshelves create a luxurious space. The office was thoughtfully designed for working from home, complete with built-ins, hardwired, and sliding door to a large Trex deck overlooking the landscaped yard. The primary suite offers a spa-like retreat with double sinks, walk-in closet, oversized tub, and tile shower with glass enclosure. Additional highlights include inside laundry, window treatments, double-pane windows, owned solar, dual zone heating & cooling, oversized finished garage, updated roof, and so much more. Close to freeway, schools, shops, and downtown. Residents can enjoy our community Gehringer Pool & Garden year-round events with optional membership. OPEN Fri 8/29 4:00 to 7:00 & Sat/Sun 1:00 to 4:00
- Current Status
- New
- Original Price
- $899,000
- List Price
- $899,000
- On Market Date
- Aug 23, 2025
- Property Type
- Detached
- D/N/S
- Dana Estates
- Zip Code
- 91124
- MLS ID
- 41109202
- APN
- Year Built
- 1962
- Stories in Building
- 1
- Possession
- Close Of Escrow
- Data Source
- MAXEBRDI
- Origin MLS System
- CONTRA COSTA
Sunrise (Special Education) School
Public K-8 Special Education
Students: 30 Distance: 0.3mi
Monte Gardens Elementary School
Public K-5 Elementary
Students: 518 Distance: 0.4mi
Westwood Elementary School
Public K-5 Elementary
Students: 312 Distance: 0.7mi
El Dorado Middle School
Public 6-8 Middle
Students: 882 Distance: 0.8mi
Concord High School
Public 9-12 Secondary
Students: 1385 Distance: 0.8mi
Summit High (Continuation) School
Public 9-12 Continuation
Students: 117 Distance: 0.8mi
- Bed
- 4
- Bath
- 2
- Parking
- 2
- Attached
- SQ FT
- 1,975
- SQ FT Source
- Public Records
- Lot SQ FT
- 6,500.0
- Lot Acres
- 0.15 Acres
- Pool Info
- None, Community
- Kitchen
- Dishwasher, Electric Range, Plumbed For Ice Maker, Microwave, Refrigerator, Gas Water Heater, Stone Counters, Eat-in Kitchen, Electric Range/Cooktop, Disposal, Ice Maker Hookup, Updated Kitchen
- Cooling
- Ceiling Fan(s), Central Air, Multi Units
- Disclosures
- None
- Entry Level
- Exterior Details
- Back Yard, Front Yard, Sprinklers Automatic, Sprinklers Front
- Flooring
- Tile, Carpet
- Foundation
- Fire Place
- Family Room, Gas Starter
- Heating
- Zoned
- Laundry
- Laundry Room
- Main Level
- 4 Bedrooms, 2 Baths
- Possession
- Close Of Escrow
- Architectural Style
- Traditional
- Construction Status
- Existing
- Additional Miscellaneous Features
- Back Yard, Front Yard, Sprinklers Automatic, Sprinklers Front
- Location
- Level, Back Yard, Front Yard, Landscaped
- Roof
- Composition Shingles
- Water and Sewer
- Public
- Fee
- Unavailable
MLS and other Information regarding properties for sale as shown in Theo have been obtained from various sources such as sellers, public records, agents and other third parties. This information may relate to the condition of the property, permitted or unpermitted uses, zoning, square footage, lot size/acreage or other matters affecting value or desirability. Unless otherwise indicated in writing, neither brokers, agents nor Theo have verified, or will verify, such information. If any such information is important to buyer in determining whether to buy, the price to pay or intended use of the property, buyer is urged to conduct their own investigation with qualified professionals, satisfy themselves with respect to that information, and to rely solely on the results of that investigation.
School data provided by GreatSchools. School service boundaries are intended to be used as reference only. To verify enrollment eligibility for a property, contact the school directly.
