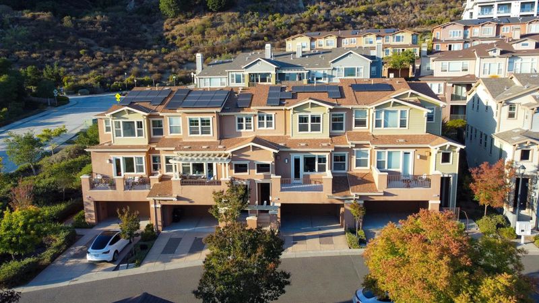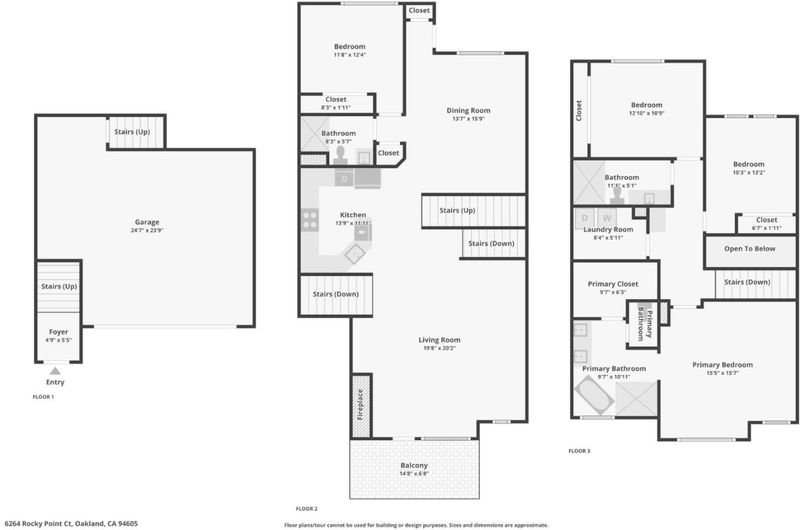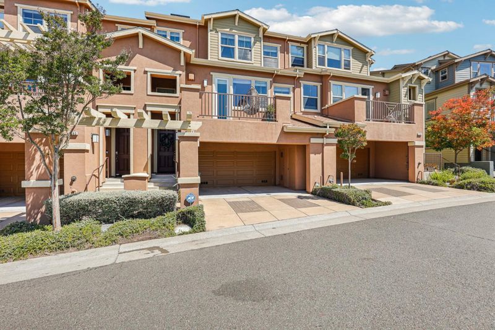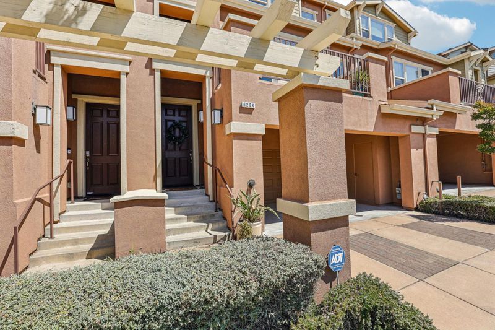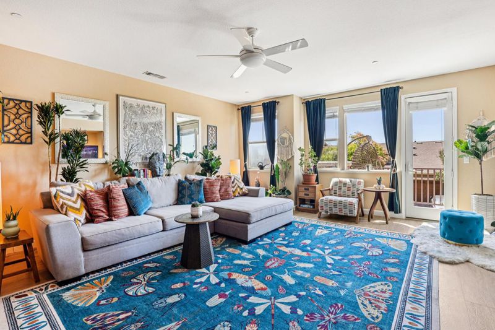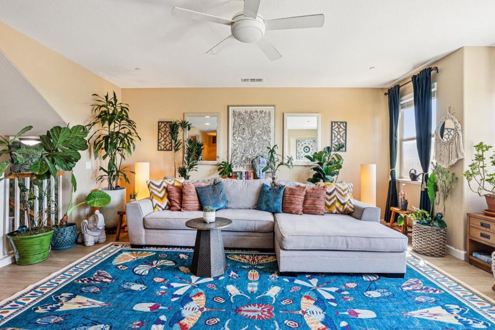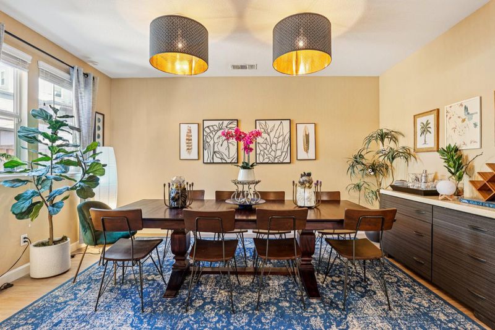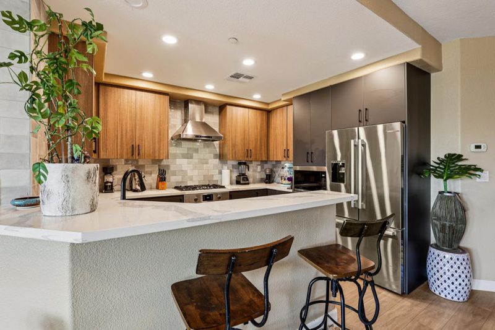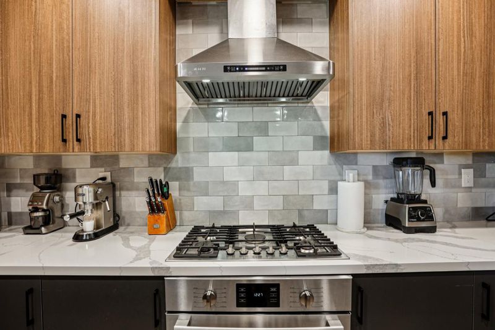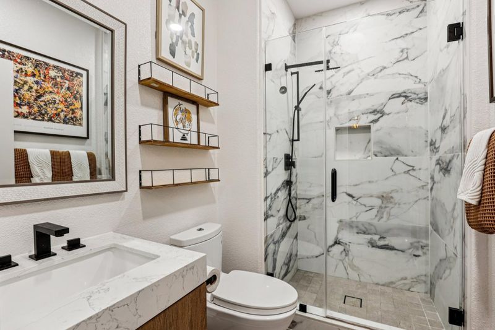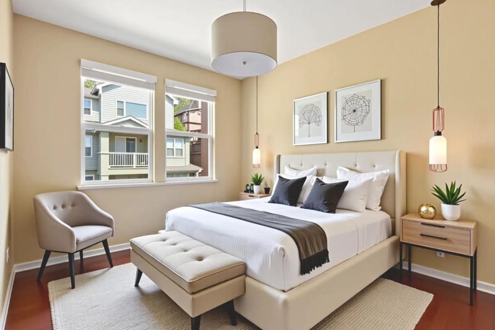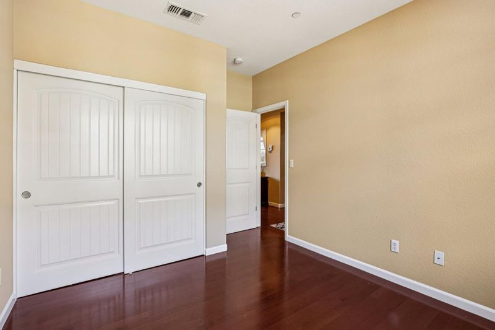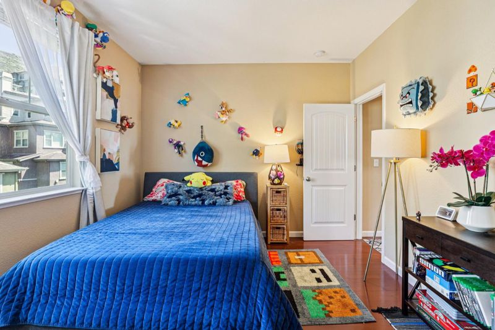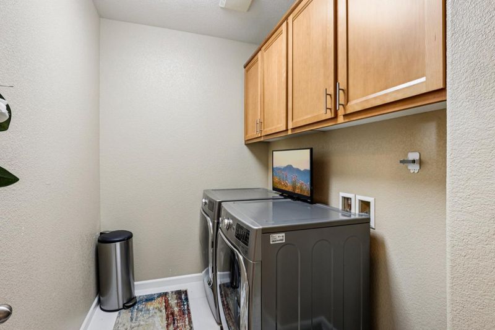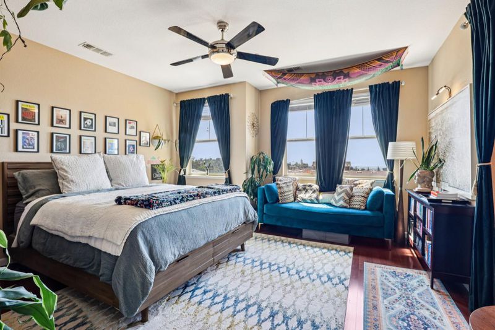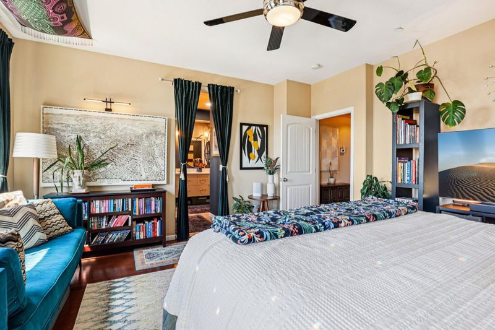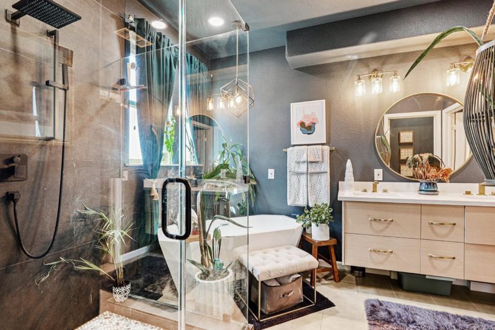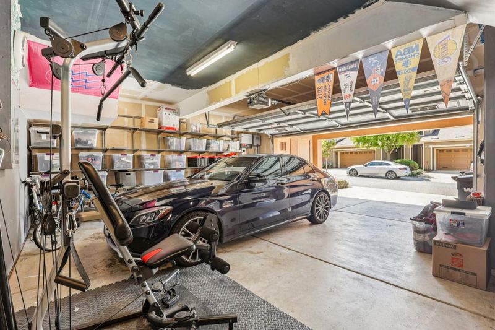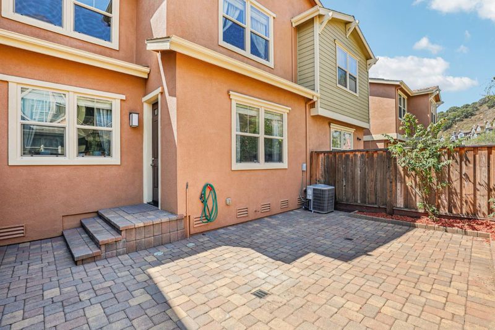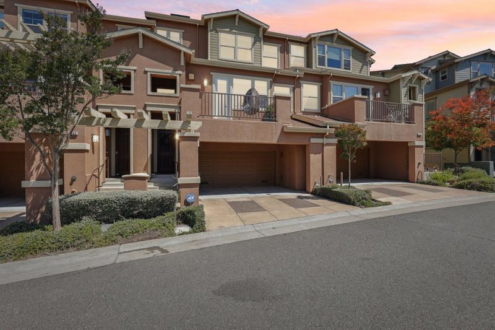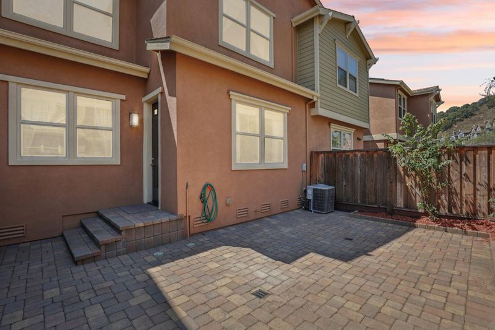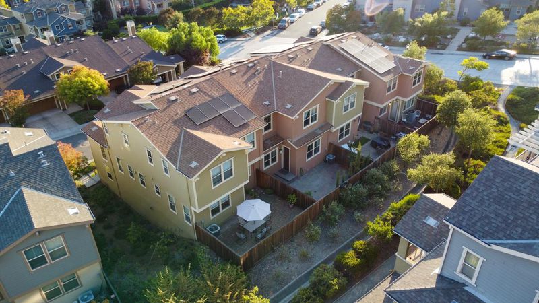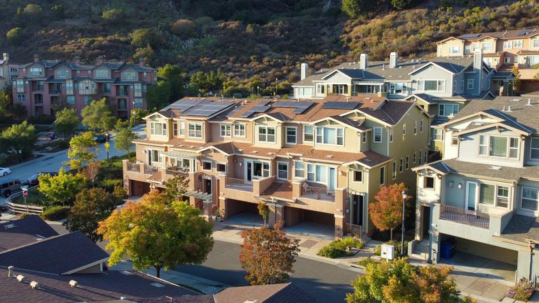
$995,000
2,269
SQ FT
$439
SQ/FT
6264 Rocky Point Court
@ Leona Dr - 2605 - Oakland Zip Code 94605, Oakland
- 4 Bed
- 3 Bath
- 2 Park
- 2,269 sqft
- OAKLAND
-

Beautifully updated home in Monte Vista Heights! This stunning property features a permitted kitchen remodel with custom soft-close cabinets, Bosch stainless steel appliances, and a ceramic subway tile backsplash. The bathroom is a spa-like retreat with marble walls and ceramic tile flooring. Enjoy engineered waterproof laminate flooring, a Rinnai tankless water heater, and paid-off solar for energy efficiency. The home is fitted with double-pane windows throughout, including three new premium Andersen windows and an Andersen door at the front offering durability, energy savings, and peace of mind. Thoughtful upgrades include custom closet organizers and garage shelving for optimal storage. The backyard with pavers is ideal for entertaining or relaxing. Take in breathtaking views from the front patio and primary bedroom. Tucked away on a quiet cul-de-sac, this move-in-ready gem blends luxury, functionality, and location.
- Days on Market
- 5 days
- Current Status
- Active
- Original Price
- $995,000
- List Price
- $995,000
- On Market Date
- Sep 3, 2025
- Property Type
- Townhouse
- Area
- 2605 - Oakland Zip Code 94605
- Zip Code
- 94605
- MLS ID
- ML82020006
- APN
- 037A-3166-079
- Year Built
- 2010
- Stories in Building
- 3
- Possession
- COE
- Data Source
- MLSL
- Origin MLS System
- MLSListings, Inc.
Burckhalter Elementary School
Public K-5 Elementary
Students: 249 Distance: 0.3mi
Conservatory Of Vocal/Instrumental Arts High
Charter 9-12
Students: 100 Distance: 0.7mi
Baywood Learning Centers
Private K-12
Students: 25 Distance: 0.7mi
I.Q.R.A.A.Educational Academy& Services
Private K-12
Students: 24 Distance: 0.9mi
Parker Elementary School
Public K-8 Elementary
Students: 314 Distance: 1.0mi
Community Day School
Public 9-12 Opportunity Community
Students: 25 Distance: 1.0mi
- Bed
- 4
- Bath
- 3
- Dual Flush Toilet, Marble, Stall Shower - 2+, Tile, Tub in Primary Bedroom, Updated Bath
- Parking
- 2
- Attached Garage, Gate / Door Opener
- SQ FT
- 2,269
- SQ FT Source
- Unavailable
- Lot SQ FT
- 2,150.0
- Lot Acres
- 0.049357 Acres
- Pool Info
- None
- Kitchen
- Countertop - Stone, Dishwasher, Garbage Disposal, Hookups - Ice Maker, Microwave, Oven - Self Cleaning, Oven Range - Gas, Refrigerator
- Cooling
- Ceiling Fan, Central AC
- Dining Room
- Breakfast Bar, Formal Dining Room
- Disclosures
- Lead Base Disclosure, Natural Hazard Disclosure, NHDS Report
- Family Room
- No Family Room
- Flooring
- Tile, Vinyl / Linoleum
- Foundation
- Concrete Slab
- Fire Place
- Gas Burning
- Heating
- Central Forced Air - Gas, Fireplace, Gas, Solar, Solar and Gas
- Laundry
- Inside, Upper Floor, Washer / Dryer
- Views
- Mountains
- Possession
- COE
- Architectural Style
- Contemporary
- * Fee
- $592
- Name
- Monte Vista HOA
- Phone
- 510-638-9690
- *Fee includes
- Insurance - Common Area, Insurance - Hazard, Landscaping / Gardening, Maintenance - Common Area, Maintenance - Exterior, Management Fee, Recreation Facility, Reserves, and Roof
MLS and other Information regarding properties for sale as shown in Theo have been obtained from various sources such as sellers, public records, agents and other third parties. This information may relate to the condition of the property, permitted or unpermitted uses, zoning, square footage, lot size/acreage or other matters affecting value or desirability. Unless otherwise indicated in writing, neither brokers, agents nor Theo have verified, or will verify, such information. If any such information is important to buyer in determining whether to buy, the price to pay or intended use of the property, buyer is urged to conduct their own investigation with qualified professionals, satisfy themselves with respect to that information, and to rely solely on the results of that investigation.
School data provided by GreatSchools. School service boundaries are intended to be used as reference only. To verify enrollment eligibility for a property, contact the school directly.
