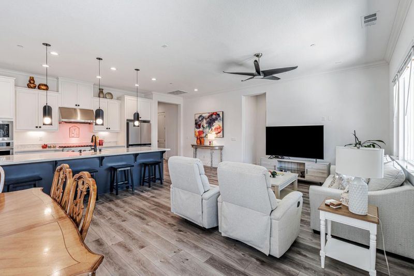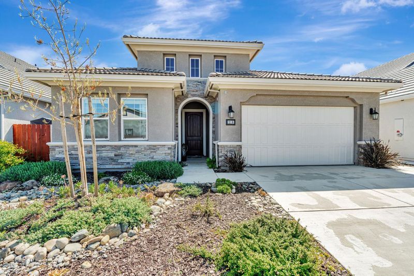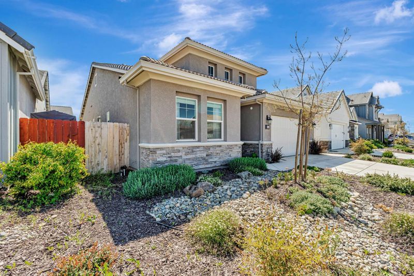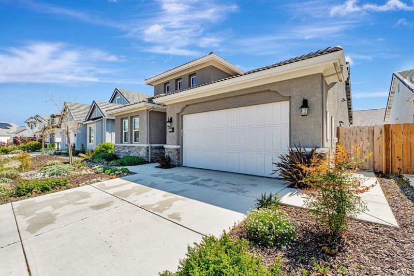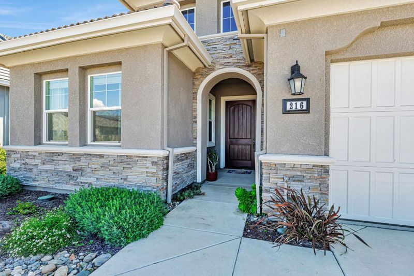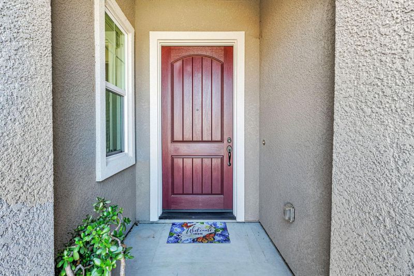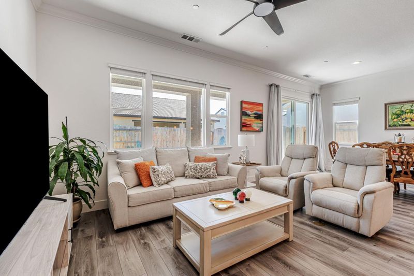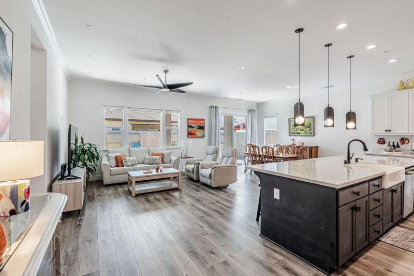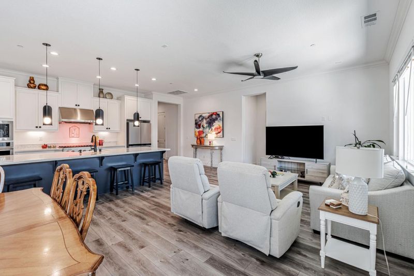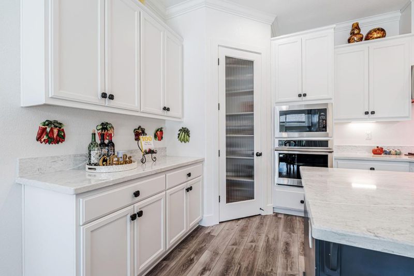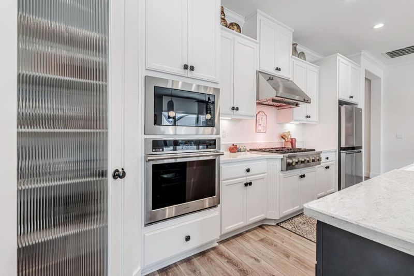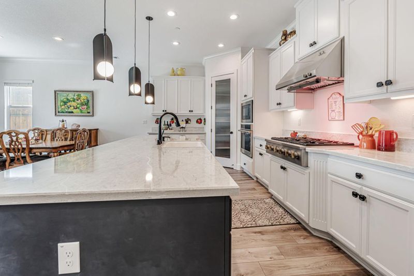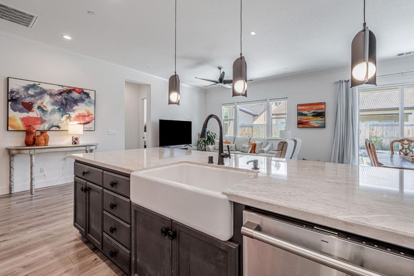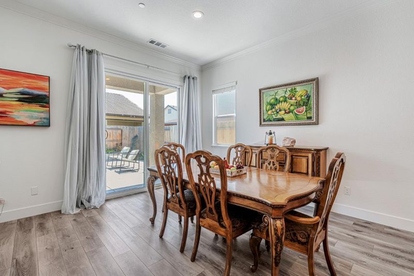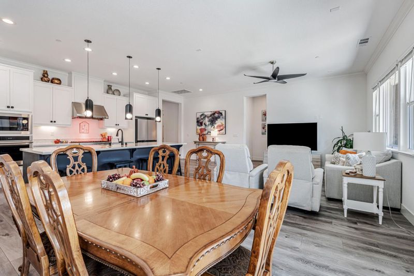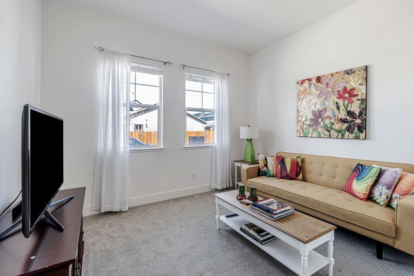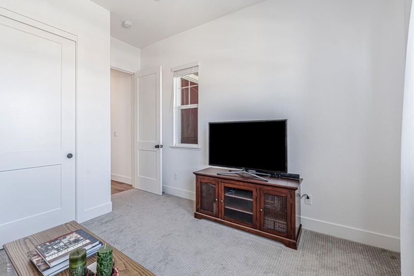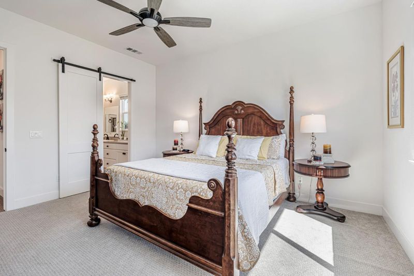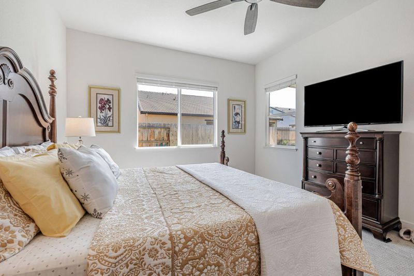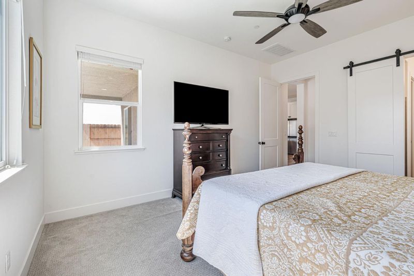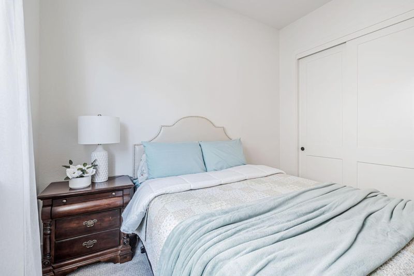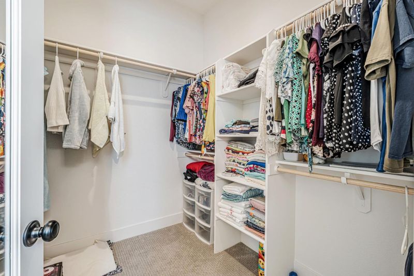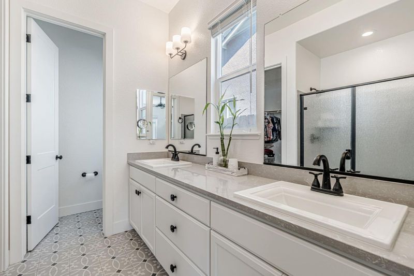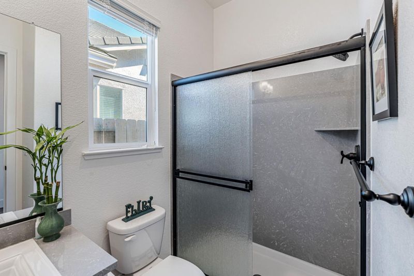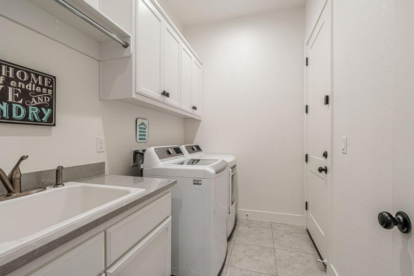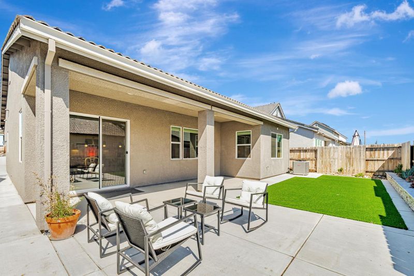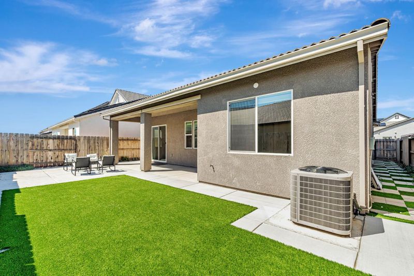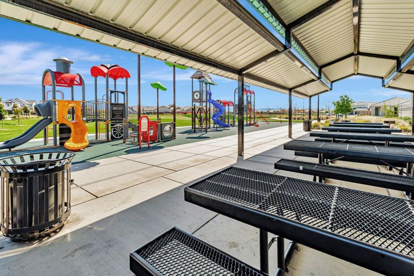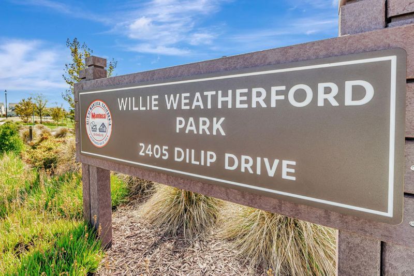
$625,000
1,672
SQ FT
$374
SQ/FT
216 Bloomingdale Street
@ Tribeca St. - 20505 - Manteca Far South, Manteca
- 3 Bed
- 2 Bath
- 2 Park
- 1,672 sqft
- MANTECA
-

-
Sat May 24, 1:00 pm - 4:00 pm
-
Sun May 25, 2:00 pm - 5:00 pm
This 2-YEAR OLD HOME with OVER $70,000 IN UPGRADES and OWNED SOLAR is nestled in a quiet and new community in the vibrant city of Manteca. The moment you enter, you're greeted by a vast and spacious open-concept floorplan that's bright, warm, and inviting. The kitchen is a chef's delight, featuring a gas cooktop, quartz countertops, a large island with farmhouse sink, stainless-steel appliances, pantry, under cabinet lighting and white cabinets with black hardware. The living area has wide, durable and waterproof luxury vinyl flooring all throughout. The primary bedroom has a walk-in closet, dual sinks in the bathroom and plush carpet. The house features central air conditioning, heating and ceiling fans to ensure year-round comfort. The private back yard is very low maintenance and generous in size, ideal for those who enjoy entertaining guests, or just like to unwind outside after a long day. Located for convenience and lifestyle, enjoy easy access to the freeways, shopping and dining! Perfectly situated within walking distance to a beautiful park and playground! The property also includes an inside laundry room for convenience. Don't miss the opportunity to make this beautiful home yours!
- Days on Market
- 1 day
- Current Status
- Active
- Original Price
- $625,000
- List Price
- $625,000
- On Market Date
- May 23, 2025
- Property Type
- Single Family Home
- Area
- 20505 - Manteca Far South
- Zip Code
- 95337
- MLS ID
- ML82007955
- APN
- 226-590-08
- Year Built
- 2023
- Stories in Building
- 1
- Possession
- Unavailable
- Data Source
- MLSL
- Origin MLS System
- MLSListings, Inc.
Walter Woodward Elementary School
Public K-8 Elementary
Students: 867 Distance: 0.6mi
School of Champions
Private 1-12 Coed
Students: NA Distance: 0.7mi
Veritas Elementary School
Public K-8 Elementary
Students: 938 Distance: 1.2mi
Nile Garden Elementary School
Public K-8 Elementary
Students: 651 Distance: 1.3mi
Sequoia Elementary School
Public K-8 Elementary
Students: 798 Distance: 1.9mi
Sequoia Christian Academy of Manteca
Private PK-8 Preschool Early Childhood Center, Elementary, Middle, Religious, Coed
Students: 50 Distance: 1.9mi
- Bed
- 3
- Bath
- 2
- Double Sinks, Shower over Tub - 1, Tile
- Parking
- 2
- Attached Garage
- SQ FT
- 1,672
- SQ FT Source
- Unavailable
- Lot SQ FT
- 5,000.0
- Lot Acres
- 0.114784 Acres
- Kitchen
- Cooktop - Gas, Countertop - Quartz, Garbage Disposal, Island with Sink, Microwave, Oven Range - Built-In, Gas, Pantry, Refrigerator
- Cooling
- Ceiling Fan, Central AC
- Dining Room
- Breakfast Bar, Dining Area in Living Room, No Formal Dining Room
- Disclosures
- Natural Hazard Disclosure
- Family Room
- No Family Room
- Flooring
- Vinyl / Linoleum
- Foundation
- Concrete Perimeter
- Heating
- Central Forced Air
- Laundry
- Inside, Washer / Dryer
- Architectural Style
- Mediterranean, Traditional
- Fee
- Unavailable
MLS and other Information regarding properties for sale as shown in Theo have been obtained from various sources such as sellers, public records, agents and other third parties. This information may relate to the condition of the property, permitted or unpermitted uses, zoning, square footage, lot size/acreage or other matters affecting value or desirability. Unless otherwise indicated in writing, neither brokers, agents nor Theo have verified, or will verify, such information. If any such information is important to buyer in determining whether to buy, the price to pay or intended use of the property, buyer is urged to conduct their own investigation with qualified professionals, satisfy themselves with respect to that information, and to rely solely on the results of that investigation.
School data provided by GreatSchools. School service boundaries are intended to be used as reference only. To verify enrollment eligibility for a property, contact the school directly.
